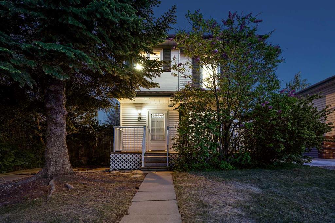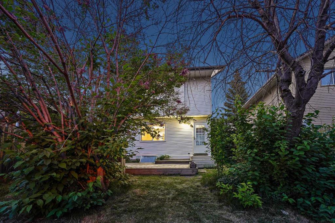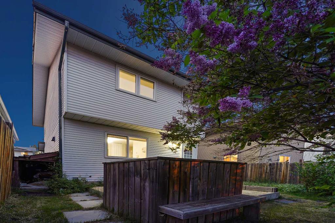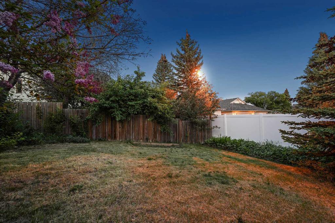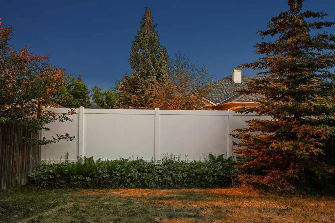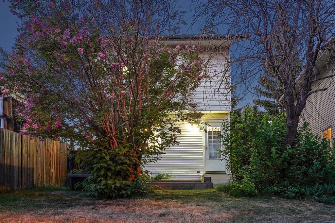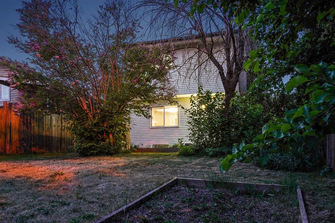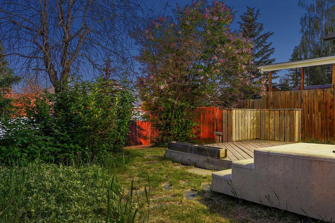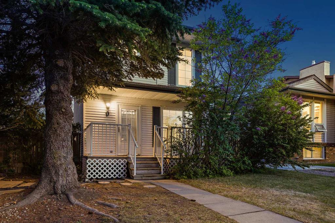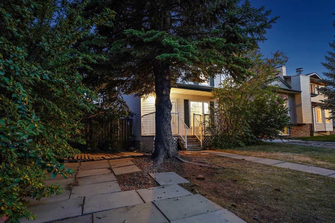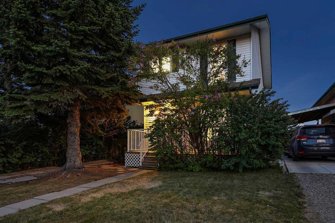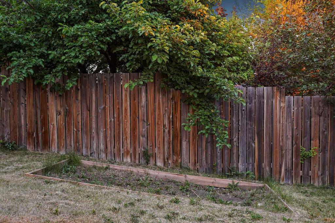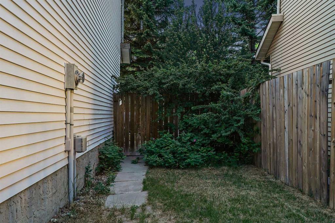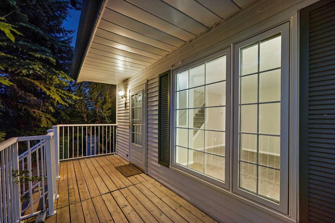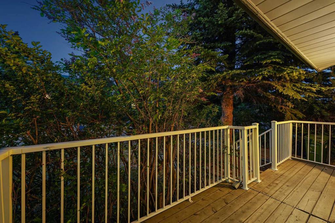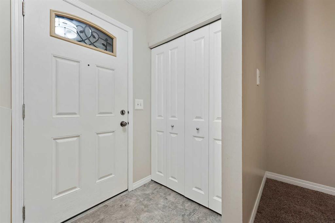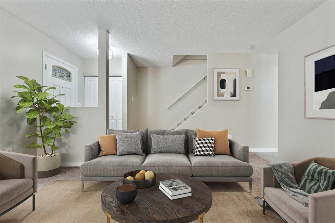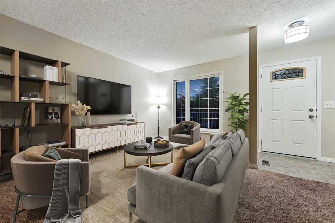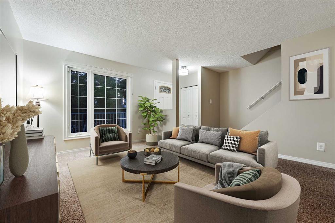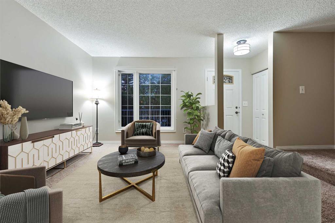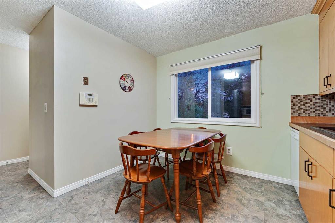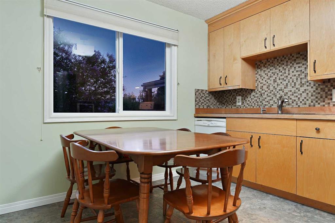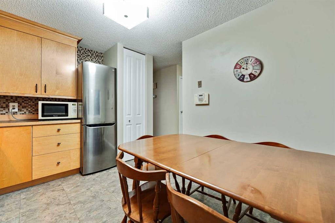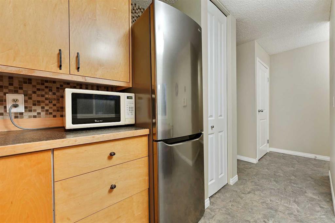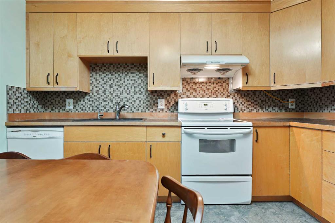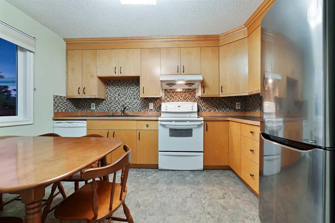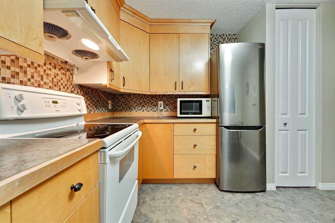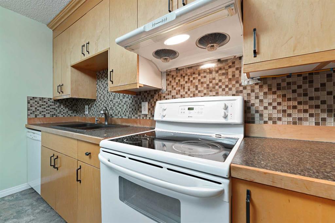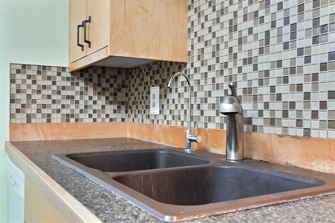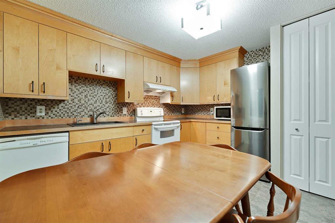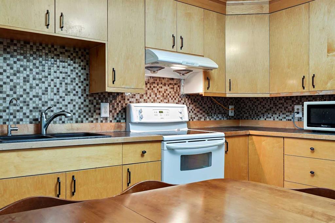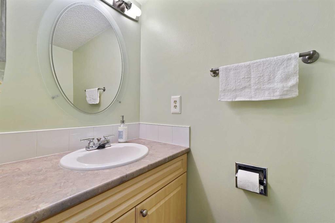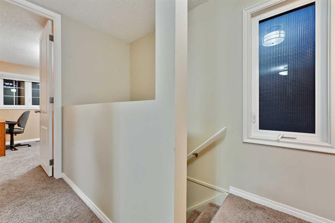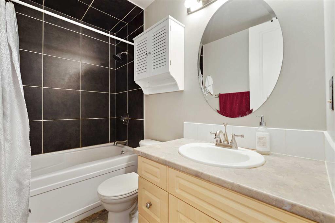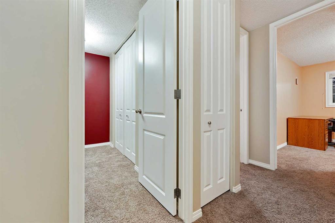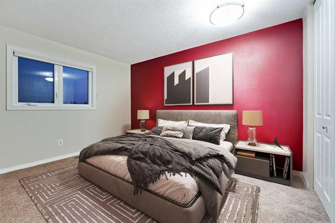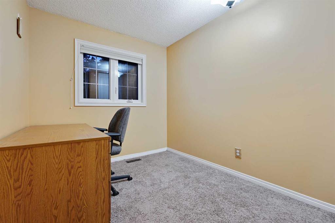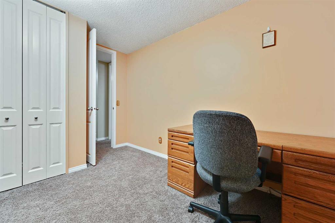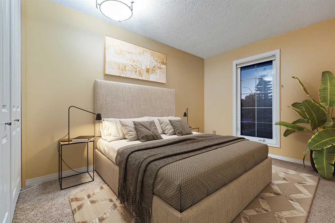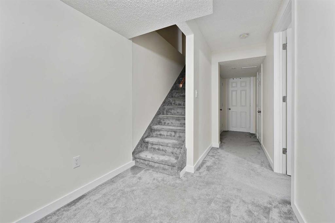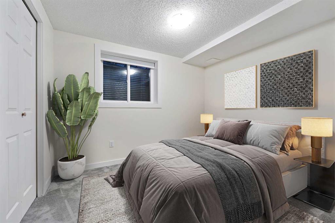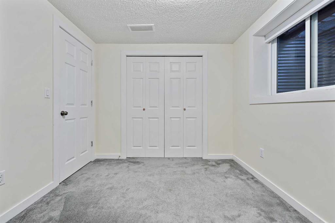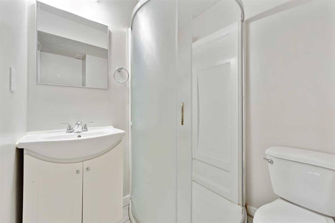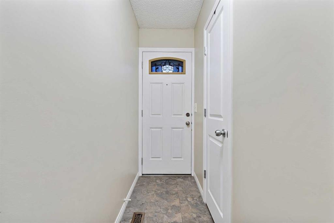- Alberta
- Calgary
9 Edgeburn Cres NW
CAD$469,900
CAD$469,900 Asking price
9 EDGEBURN Crescent NWCalgary, Alberta, T3A4J2
Delisted · Delisted ·
3+132| 1058.49 sqft
Listing information last updated on June 17th, 2023 at 1:02pm UTC.

Open Map
Log in to view more information
Go To LoginSummary
IDA2055337
StatusDelisted
Ownership TypeFreehold
Brokered ByRE/MAX HOUSE OF REAL ESTATE
TypeResidential House,Detached
AgeConstructed Date: 1983
Land Size3455.22 sqft|0-4050 sqft
Square Footage1058.49 sqft
RoomsBed:3+1,Bath:3
Detail
Building
Bathroom Total3
Bedrooms Total4
Bedrooms Above Ground3
Bedrooms Below Ground1
AppliancesWasher,Refrigerator,Dishwasher,Stove,Dryer,Microwave,Hood Fan,Window Coverings
Basement DevelopmentFinished
Basement TypeFull (Finished)
Constructed Date1983
Construction MaterialWood frame
Construction Style AttachmentDetached
Cooling TypeNone
Exterior FinishVinyl siding
Fireplace PresentFalse
Flooring TypeCarpeted,Tile
Foundation TypePoured Concrete
Half Bath Total1
Heating FuelNatural gas
Heating TypeForced air
Size Interior1058.49 sqft
Stories Total2
Total Finished Area1058.49 sqft
TypeHouse
Land
Size Total3455.22 sqft|0-4,050 sqft
Size Total Text3455.22 sqft|0-4,050 sqft
Acreagefalse
AmenitiesGolf Course,Park,Playground
Fence TypeFence
Size Irregular3455.22
Surrounding
Ammenities Near ByGolf Course,Park,Playground
Community FeaturesGolf Course Development
Zoning DescriptionR-C2
Other
FeaturesTreed,No neighbours behind,Closet Organizers,No Animal Home,No Smoking Home
BasementFinished,Full (Finished)
FireplaceFalse
HeatingForced air
Remarks
Over 1415 Sq. Ft. of DEVELOPED LIVING SPACE abounds in this Great 2 STOREY home in SOUGHT AFTER EDGEMONT community!!! This is an INCREDIBLE LOCATION w/EASY ACCESS to SCHOOLS, PARKS, REC CENTRE, + PRICED for a QUICK SALE!!! This HOME has mature trees, shrubs, a PRIVATE backyard + a 13'4" X 12'4" DECK that just needs some love. On the main floor is the Living Room, Kitchen w/CLEAN + MINIMALIST DESIGN, TILE backsplash, TONS of STORAGE in cupboards + a 2 pc bathroom. The upper floor has the Primary Bedroom, 2 more Bedrooms + 4 pc Bathroom. In the basement is the 4th Bedroom, Flex Area, Laundry/Utility Room + a 3 pc Bathroom. The COMMUNITY of EDGEMONT has so many programs + an EVENT CALENDAR including for CHILDCARE, KIDS + YOUTH, ADULTS, SPORTS ACTIVITIES, FITNESS + SPORT, GOOD FOOD BOX, MULTICULTURAL, SENIORS, SOCIAL, SELF DEVELOPMENT, CHURCH + SPIRITUAL, WEEKLY FARM STAND, NORDIC RODEO + STAMPEDE BREAKFAST to name a few!!! Come out to meet your NEIGHBORS!!! BOOK your showing TODAY!!! (id:22211)
The listing data above is provided under copyright by the Canada Real Estate Association.
The listing data is deemed reliable but is not guaranteed accurate by Canada Real Estate Association nor RealMaster.
MLS®, REALTOR® & associated logos are trademarks of The Canadian Real Estate Association.
Location
Province:
Alberta
City:
Calgary
Community:
Edgemont
Room
Room
Level
Length
Width
Area
Primary Bedroom
Second
12.99
11.68
151.75
13.00 Ft x 11.67 Ft
Bedroom
Second
9.51
7.91
75.23
9.50 Ft x 7.92 Ft
Bedroom
Second
12.07
8.99
108.53
12.08 Ft x 9.00 Ft
4pc Bathroom
Second
8.07
4.92
39.72
8.08 Ft x 4.92 Ft
Bedroom
Bsmt
10.33
8.83
91.21
10.33 Ft x 8.83 Ft
Other
Bsmt
7.84
6.66
52.22
7.83 Ft x 6.67 Ft
Laundry
Bsmt
12.93
8.83
114.08
12.92 Ft x 8.83 Ft
3pc Bathroom
Bsmt
5.31
5.31
28.25
5.33 Ft x 5.33 Ft
Living/Dining
Main
14.34
9.91
142.06
14.33 Ft x 9.92 Ft
Kitchen
Main
12.17
10.17
123.80
12.17 Ft x 10.17 Ft
Foyer
Main
4.49
4.00
17.99
4.50 Ft x 4.00 Ft
2pc Bathroom
Main
6.33
3.25
20.57
6.33 Ft x 3.25 Ft
Book Viewing
Your feedback has been submitted.
Submission Failed! Please check your input and try again or contact us

