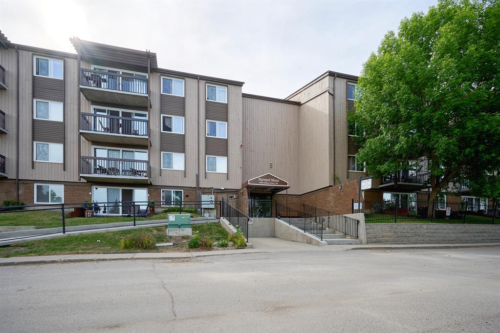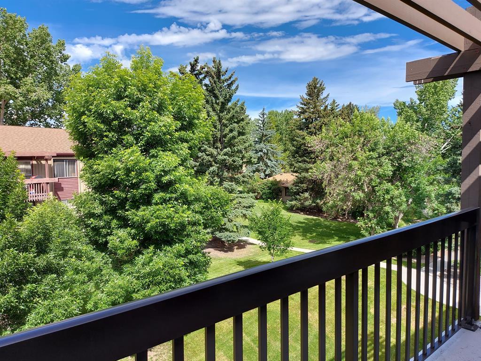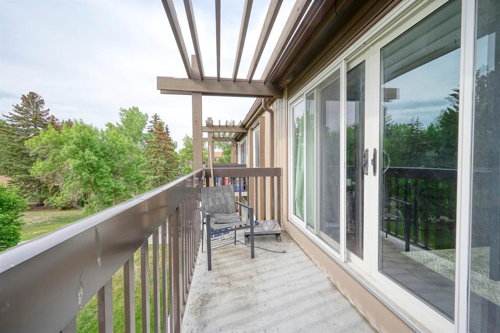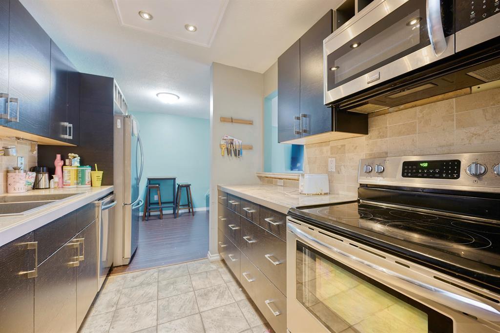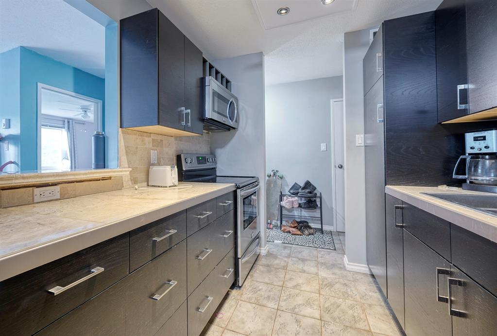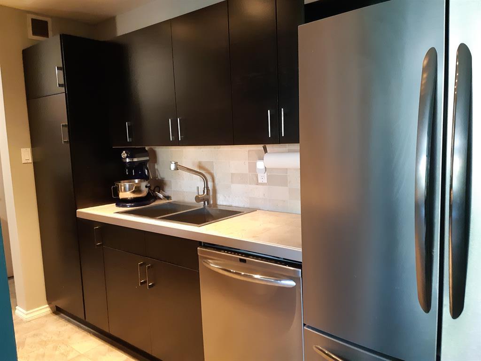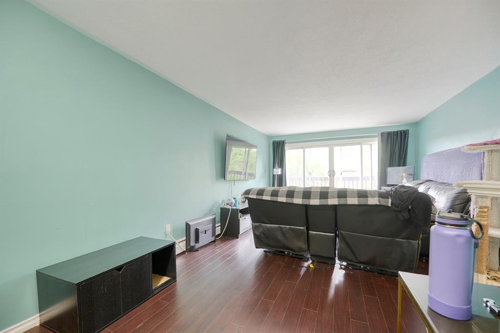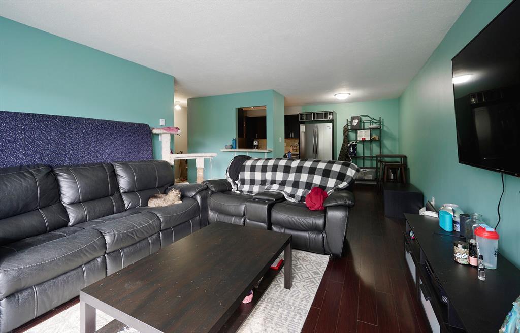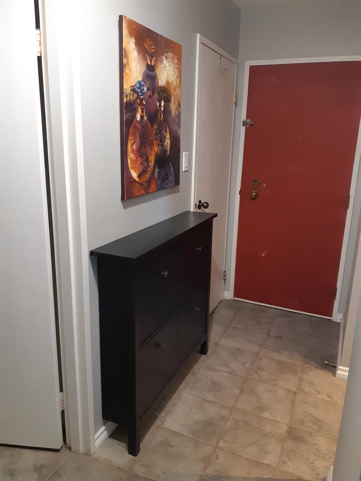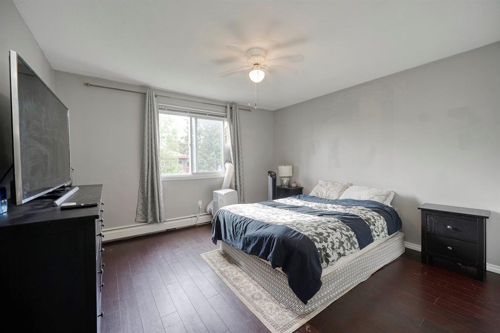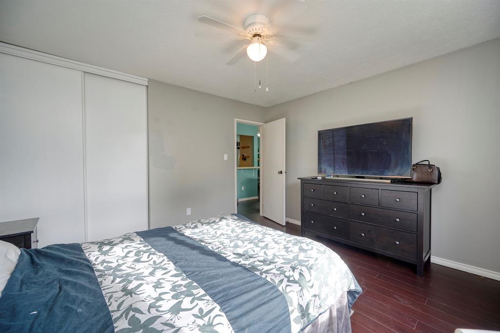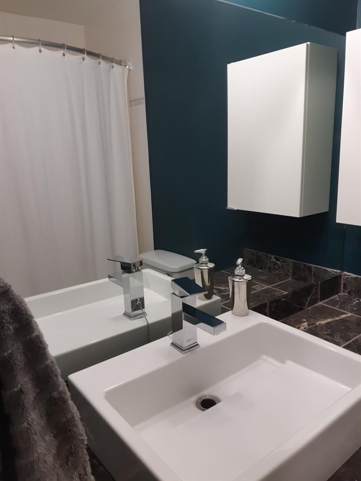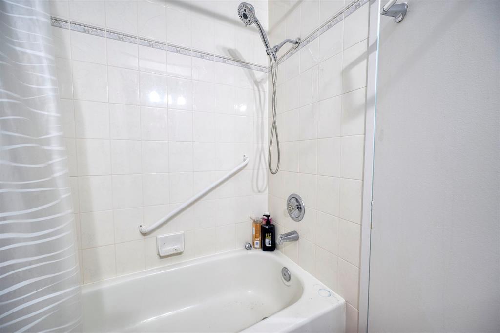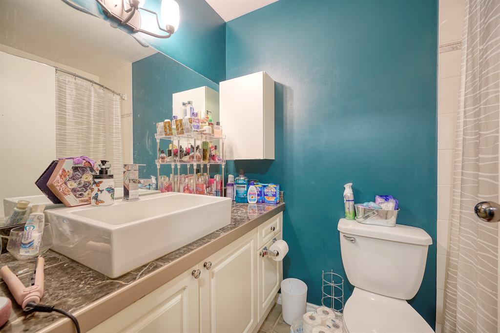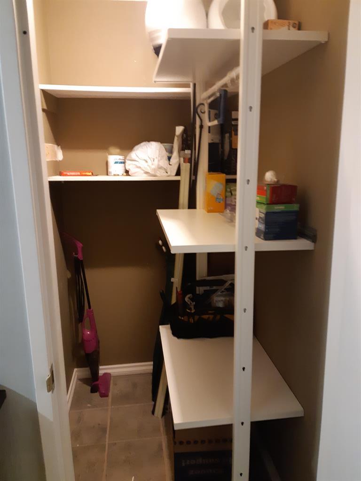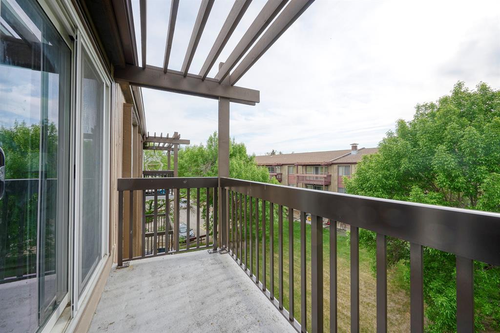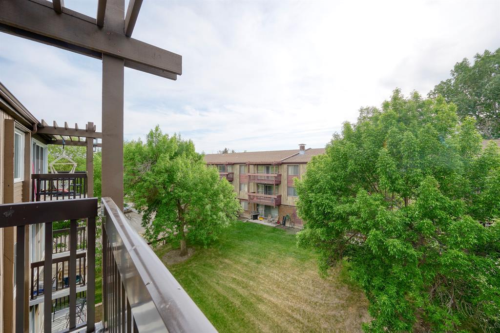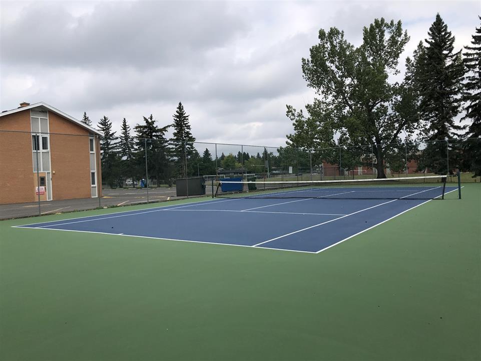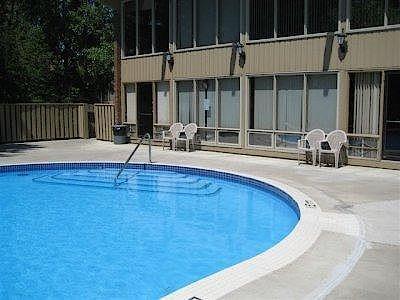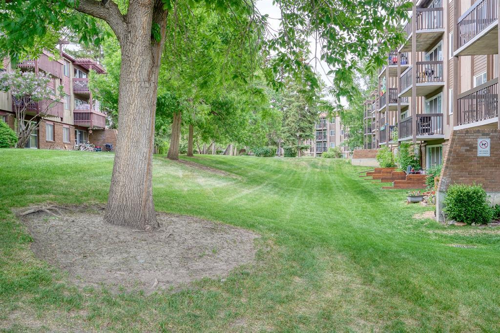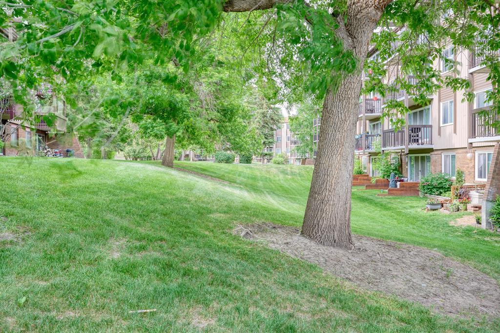- Alberta
- Calgary
8948 Elbow Dr SW
CAD$170,000
CAD$170,000 Asking price
491 8948 Elbow Drive SWCalgary, Alberta, T2V0H9
Delisted
111| 696.14 sqft
Listing information last updated on Mon Jul 17 2023 13:27:04 GMT-0400 (Eastern Daylight Time)

Open Map
Log in to view more information
Go To LoginSummary
IDA2053835
StatusDelisted
Ownership TypeCondominium/Strata
Brokered ByRE/MAX REAL ESTATE (CENTRAL)
TypeResidential Apartment
AgeConstructed Date: 1973
Land SizeUnknown
Square Footage696.14 sqft
RoomsBed:1,Bath:1
Maint Fee467.63 / Monthly
Maint Fee Inclusions
Detail
Building
Bathroom Total1
Bedrooms Total1
Bedrooms Above Ground1
AmenitiesClubhouse,Recreation Centre
AppliancesRefrigerator,Dishwasher,Window Coverings
Constructed Date1973
Construction MaterialPoured concrete
Construction Style AttachmentAttached
Cooling TypeNone
Exterior FinishConcrete,Wood siding
Fireplace PresentFalse
Flooring TypeCeramic Tile,Laminate
Half Bath Total0
Heating TypeForced air
Size Interior696.14 sqft
Stories Total4
Total Finished Area696.14 sqft
TypeApartment
Land
Size Total TextUnknown
Acreagefalse
AmenitiesPark,Playground
Surrounding
Ammenities Near ByPark,Playground
Community FeaturesPets Allowed With Restrictions
Zoning DescriptionM-C1
Other
FeaturesParking
FireplaceFalse
HeatingForced air
Unit No.491
Prop MgmtKeystone Grey
Remarks
FANTASTIC TOP floor UPDATED condo overlooking GREEN SPACE. You will be impressed by this completely updated unit. The kitchen features dark espresso maple cabinets with granite tile countertops and STAINLESS STEEL appliances with an adjacent dining area. The living room features warm laminate flooring and patio doors that lead to your BALCONY that over looks green space. The bedroom is very spacious. There’s also barge into storage which could accommodate the addition of in suite laundry with board approval. This is a very desirable complex with incredible amenities including: an outdoor POOL, TENNIS courts and rec centre. The building has had newer windows, elevator and other maintenance items done. Excellent location close to shopping, transit and an easy commute to the city centre! (id:22211)
The listing data above is provided under copyright by the Canada Real Estate Association.
The listing data is deemed reliable but is not guaranteed accurate by Canada Real Estate Association nor RealMaster.
MLS®, REALTOR® & associated logos are trademarks of The Canadian Real Estate Association.
Location
Province:
Alberta
City:
Calgary
Community:
Haysboro
Room
Room
Level
Length
Width
Area
4pc Bathroom
Main
4.82
7.58
36.55
4.83 Ft x 7.58 Ft
Bedroom
Main
12.66
12.07
152.90
12.67 Ft x 12.08 Ft
Dining
Main
9.09
8.33
75.73
9.08 Ft x 8.33 Ft
Kitchen
Main
8.23
7.84
64.57
8.25 Ft x 7.83 Ft
Living
Main
13.25
18.18
240.91
13.25 Ft x 18.17 Ft
Storage
Main
4.92
3.67
18.08
4.92 Ft x 3.67 Ft
Book Viewing
Your feedback has been submitted.
Submission Failed! Please check your input and try again or contact us

