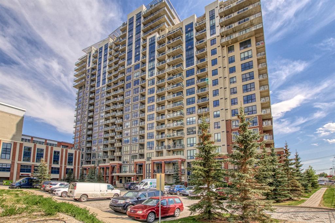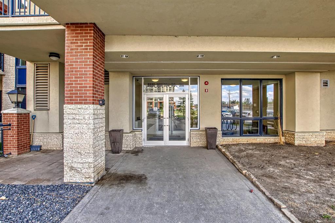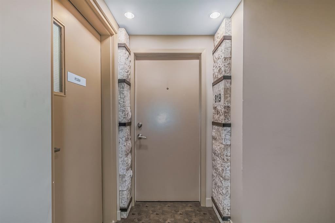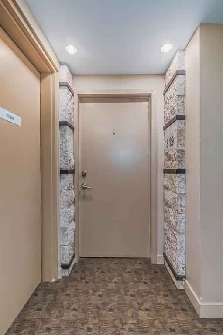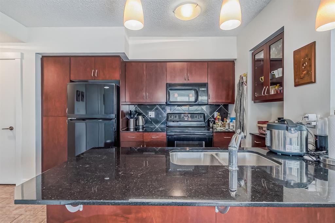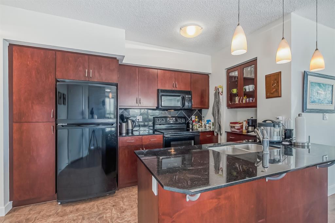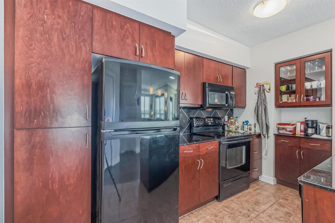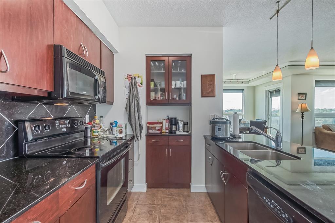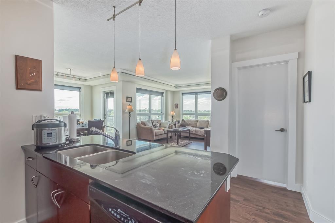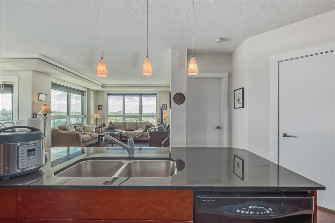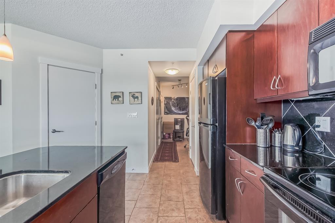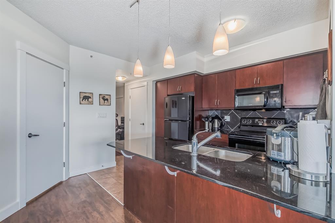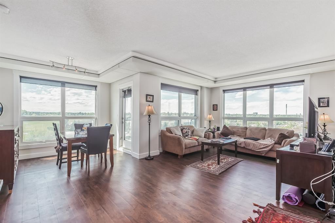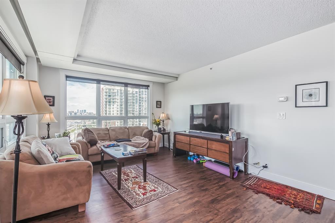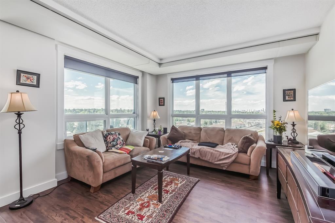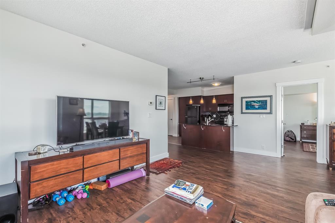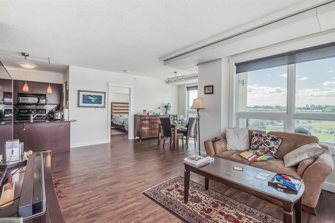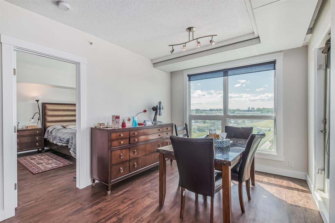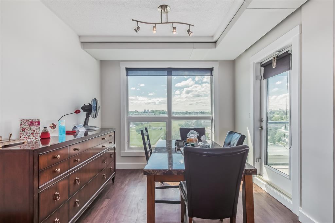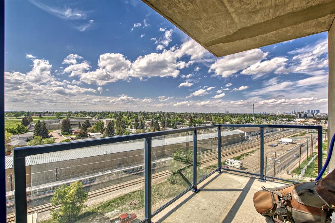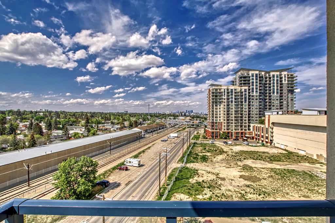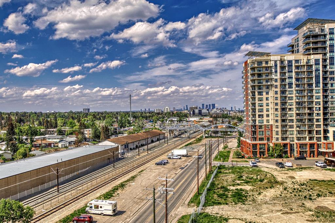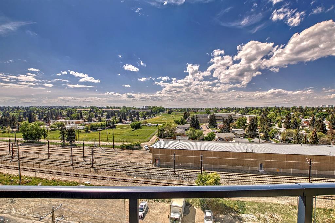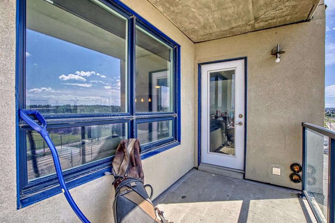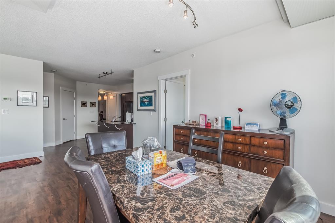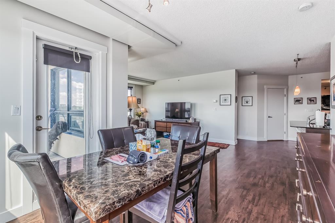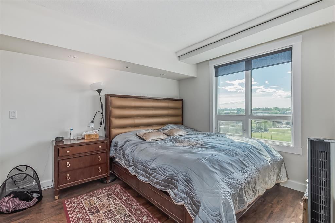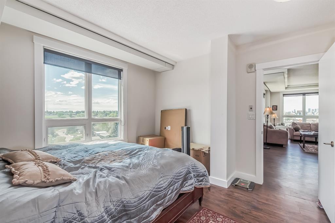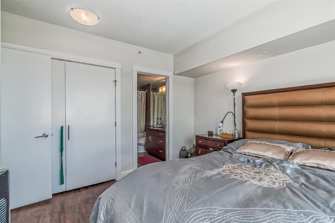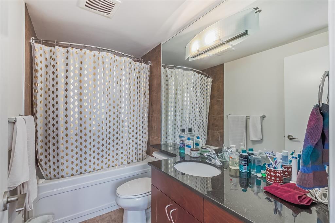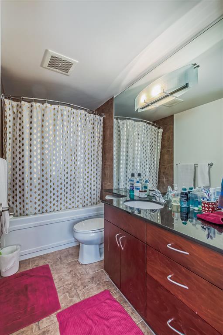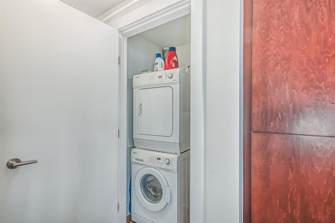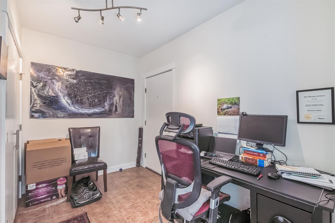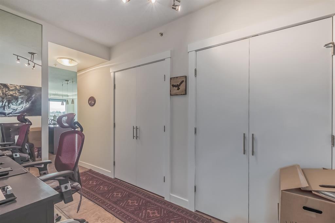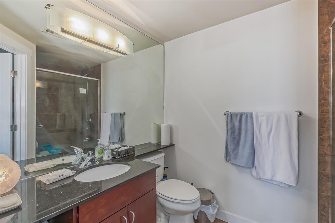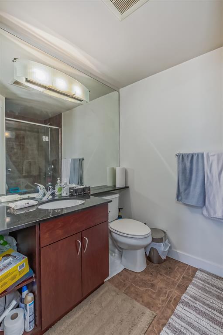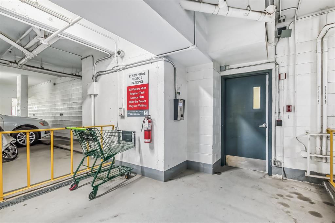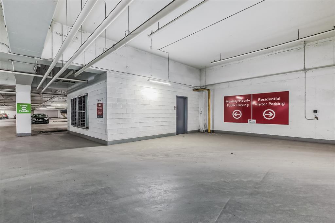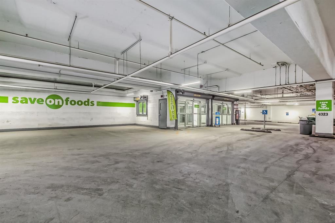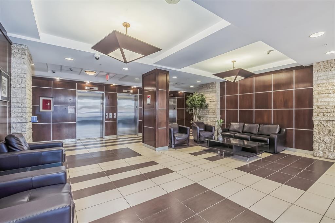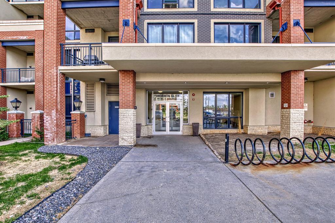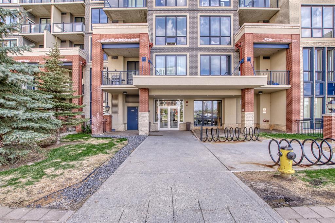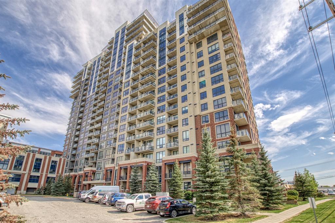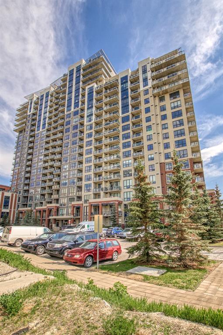- Alberta
- Calgary
8880 Horton Rd SW
CAD$379,000
CAD$379,000 Asking price
819 8880 Horton Road SWCalgary, Alberta, T2V2X4
Delisted
221| 1043.6 sqft
Listing information last updated on Sun Aug 27 2023 21:11:39 GMT-0400 (Eastern Daylight Time)

Open Map
Log in to view more information
Go To LoginSummary
IDA2051427
StatusDelisted
Ownership TypeCondominium/Strata
Brokered ByeXp Realty
TypeResidential Apartment
AgeConstructed Date: 2010
Land SizeUnknown
Square Footage1043.6 sqft
RoomsBed:2,Bath:2
Maint Fee508 / Monthly
Maint Fee Inclusions
Detail
Building
Bathroom Total2
Bedrooms Total2
Bedrooms Above Ground2
AmenitiesOther,Recreation Centre
AppliancesWasher,Refrigerator,Dishwasher,Stove,Dryer,Microwave Range Hood Combo,Window Coverings
Architectural StyleHigh rise
Constructed Date2010
Construction MaterialPoured concrete
Construction Style AttachmentAttached
Exterior FinishBrick,Concrete,Stone
Fireplace PresentFalse
Flooring TypeCeramic Tile,Vinyl
Foundation TypePoured Concrete
Half Bath Total0
Heating FuelNatural gas
Heating TypeHot Water
Size Interior1043.6 sqft
Stories Total21
Total Finished Area1043.6 sqft
TypeApartment
Land
Size Total TextUnknown
Acreagefalse
Surrounding
Community FeaturesPets Allowed,Pets Allowed With Restrictions
Zoning DescriptionC-C2 f4.0h80
Other
FeaturesOther,Elevator,Parking
FireplaceFalse
HeatingHot Water
Unit No.819
Prop MgmtKesha / Westcorp Management
Remarks
***BACK ON THE MARKET*** Introducing the perfect corner unit with mountain and city views! This desirable Westminster model features 2 bedrooms, 2 bathrooms, and an abundance of luxury upgrades. With gorgeous granite counters and stylish luxury vinyl floors, this well-maintained end unit is a true gem.Located in a prime position as a northwest corner end unit, you'll enjoy breathtaking views of downtown Calgary and the majestic Rocky Mountains. The bright and open floor plan floods the space with natural light, thanks to the large windows on all sides. Not only does this unit offer beauty, but it also boasts energy-efficient features such as low-e windows, a tankless hot water system, and high-efficiency heating, keeping utility costs and condo fees low.Convenience is key, with in-suite laundry and 1 assigned underground parking spot in the heated parkade. Imagine the joy of hosting barbecues on your private balcony, complete with a direct gas line hook-up. And for your everyday needs, there's a grocery store right in the condo building.The thoughtfully designed layout provides spacious rooms and living areas, ensuring ample space for comfortable living. The location is superb, with the Heritage LRT, shops, and professional services all within walking distance. With the condo market heating up in Calgary... good units with views like this don't last long! Book your showing before it's gone! (id:22211)
The listing data above is provided under copyright by the Canada Real Estate Association.
The listing data is deemed reliable but is not guaranteed accurate by Canada Real Estate Association nor RealMaster.
MLS®, REALTOR® & associated logos are trademarks of The Canadian Real Estate Association.
Location
Province:
Alberta
City:
Calgary
Community:
Haysboro
Room
Room
Level
Length
Width
Area
Dining
Main
11.19
11.52
128.83
3.41 M x 3.51 M
Kitchen
Main
9.51
12.07
114.87
2.90 M x 3.68 M
4pc Bathroom
Main
4.99
8.33
41.56
1.52 M x 2.54 M
Primary Bedroom
Main
10.50
11.91
125.03
3.20 M x 3.63 M
Living
Main
11.25
14.24
160.23
3.43 M x 4.34 M
4pc Bathroom
Main
4.92
8.60
42.30
1.50 M x 2.62 M
Laundry
Main
3.67
291.99
1072.95
1.12 M x .89 M
Bedroom
Main
11.19
10.24
114.52
3.41 M x 3.12 M
Book Viewing
Your feedback has been submitted.
Submission Failed! Please check your input and try again or contact us

