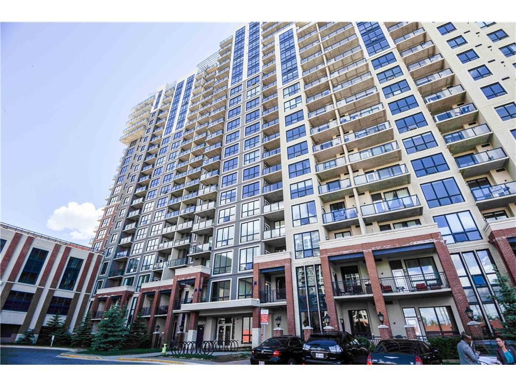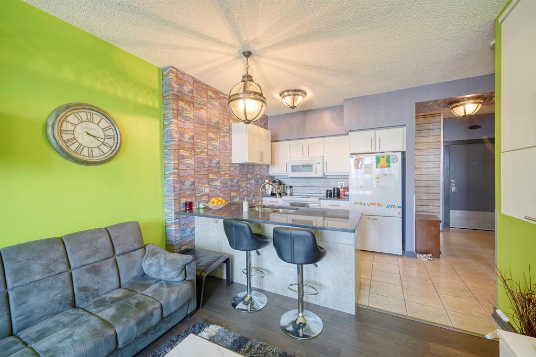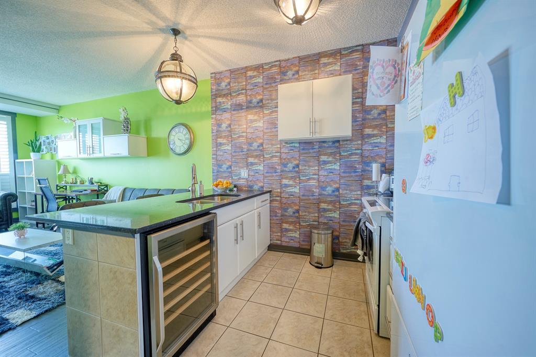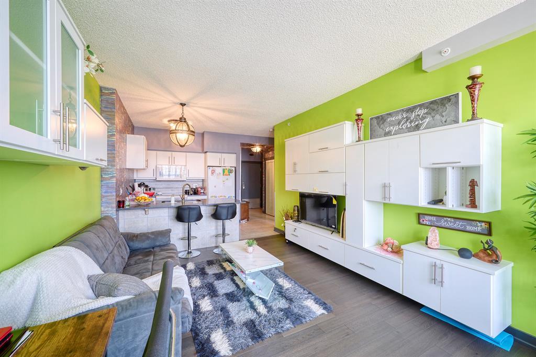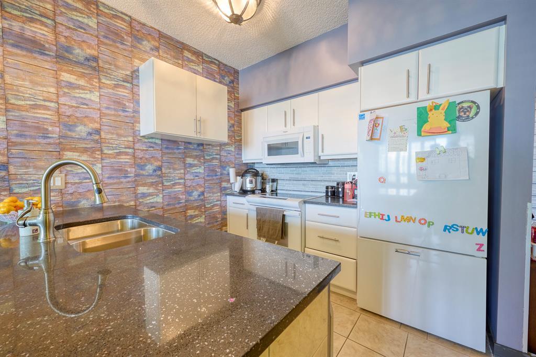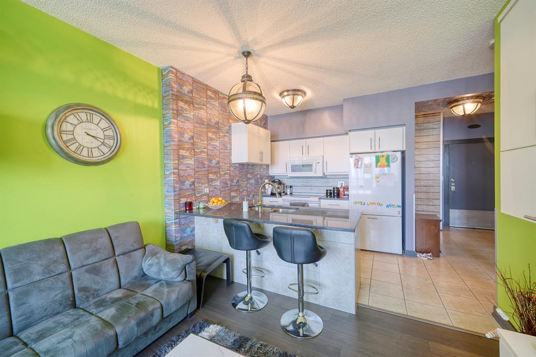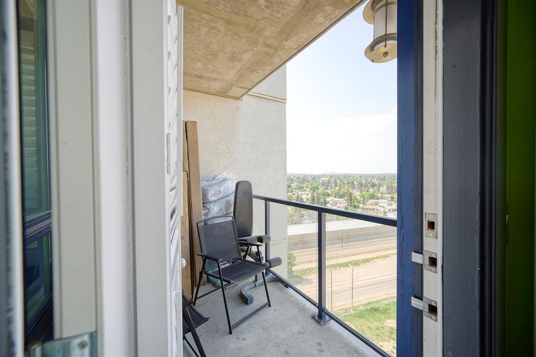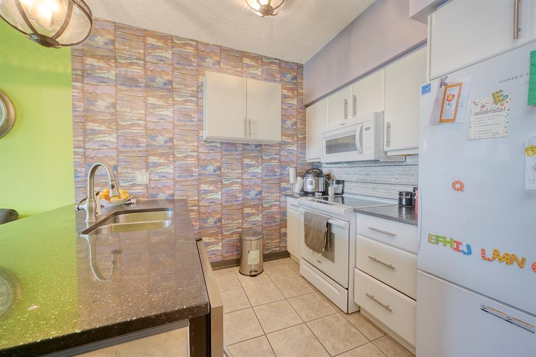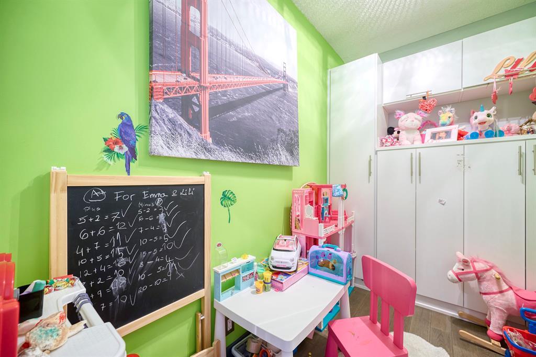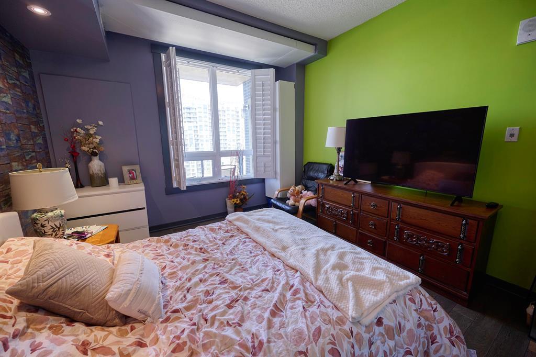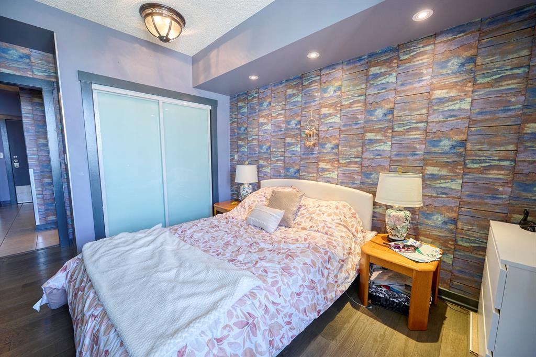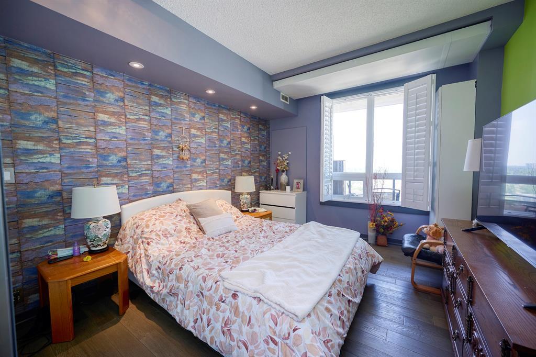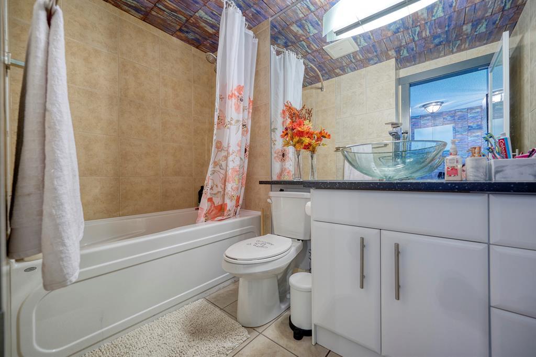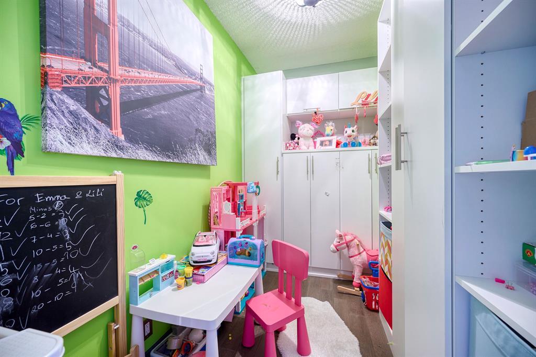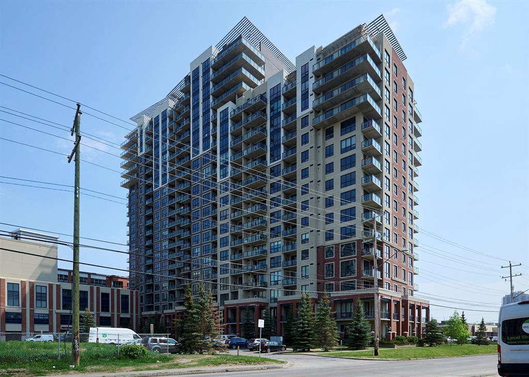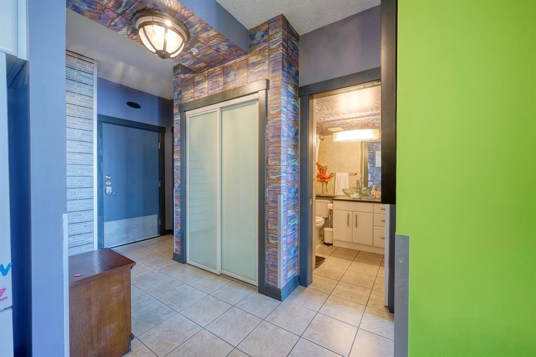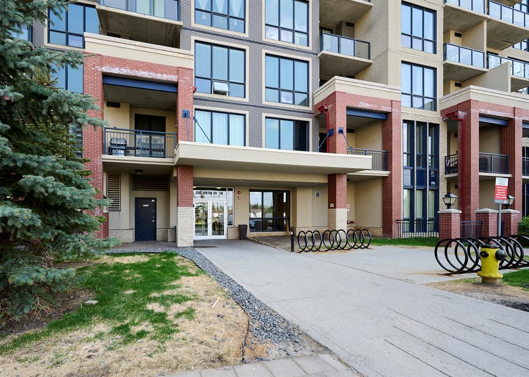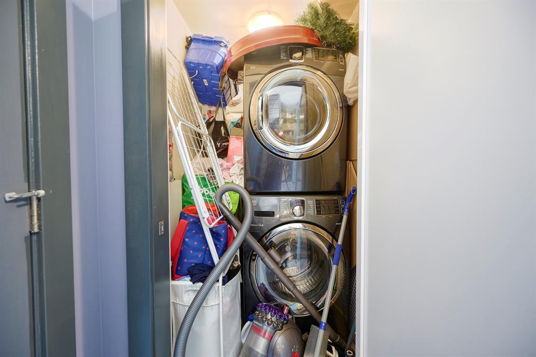- Alberta
- Calgary
8880 Horton Rd SW
CAD$280,000
CAD$280,000 Asking price
1311 8880 HORTON Road SWCalgary, Alberta, T2V3W4
Delisted
111| 723 sqft
Listing information last updated on Wed Aug 02 2023 16:25:09 GMT-0400 (Eastern Daylight Time)

Open Map
Log in to view more information
Go To LoginSummary
IDA2052330
StatusDelisted
Ownership TypeCondominium/Strata
Brokered ByRE/MAX REAL ESTATE (CENTRAL)
TypeResidential Apartment
AgeConstructed Date: 2010
Land SizeUnknown
Square Footage723 sqft
RoomsBed:1,Bath:1
Maint Fee353 / Monthly
Maint Fee Inclusions
Detail
Building
Bathroom Total1
Bedrooms Total1
Bedrooms Above Ground1
AppliancesRefrigerator,Stove,Microwave,Window Coverings
Architectural StyleHigh rise
Constructed Date2010
Construction MaterialPoured concrete
Construction Style AttachmentAttached
Cooling TypeNone
Exterior FinishBrick,Concrete,Stucco
Fireplace PresentFalse
Flooring TypeCarpeted
Half Bath Total0
Heating FuelNatural gas
Heating TypeHot Water
Size Interior723 sqft
Stories Total20
Total Finished Area723 sqft
TypeApartment
Land
Size Total TextUnknown
Acreagefalse
Surrounding
Ammenities Near ByRecreation Nearby
Community FeaturesPets Allowed With Restrictions
View TypeView
Zoning DescriptionDC (pre 1P2007)
Other
FeaturesNo Smoking Home,Parking
FireplaceFalse
HeatingHot Water
Unit No.1311
Prop MgmtWest Corp
Remarks
It is time for you to see why some many people LOVE living in LONDON and this UPGRADED "Yorkshire" unit STANDS OUT FROM THE CROWD. Upgrades include newer APPLIANCES, STONE AND TILE FEATURES, BUILT IN CABINETRY, newer WOOD FLOORS, RESTORATION HARDWARE LIGHTING, California closets ,boiler ,the list goes on. This 724 sq. ft SPACIOUS one bedroom unit plus den has a private balcony and in-suite laundry. You will love living in this quiet building with outstanding views. The LRT is steps from London via an integrated pedway. There is heated underground parking and smart Wiring with digital technology in every suite. When you live in London you are living in the heart of south calgary with easy access to it all. Don’t miss out on this beautiful condo! (id:22211)
The listing data above is provided under copyright by the Canada Real Estate Association.
The listing data is deemed reliable but is not guaranteed accurate by Canada Real Estate Association nor RealMaster.
MLS®, REALTOR® & associated logos are trademarks of The Canadian Real Estate Association.
Location
Province:
Alberta
City:
Calgary
Community:
Haysboro
Room
Room
Level
Length
Width
Area
Den
Main
9.74
6.07
59.14
2.97 M x 1.85 M
Living
Main
17.49
11.25
196.78
5.33 M x 3.43 M
Kitchen
Main
6.92
9.58
66.32
2.11 M x 2.92 M
Primary Bedroom
Main
12.60
11.09
139.71
3.84 M x 3.38 M
4pc Bathroom
Main
NaN
Measurements not available
Book Viewing
Your feedback has been submitted.
Submission Failed! Please check your input and try again or contact us

