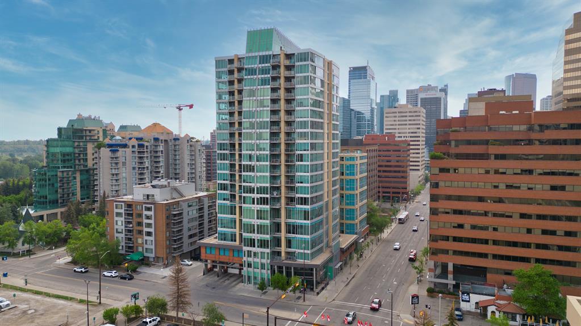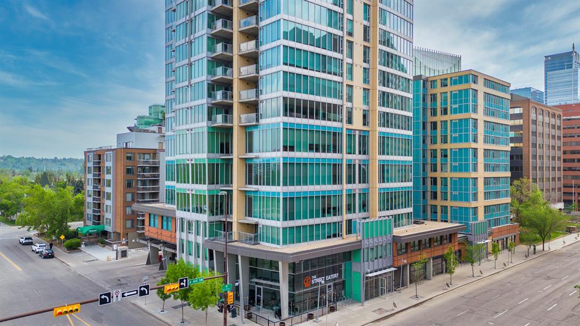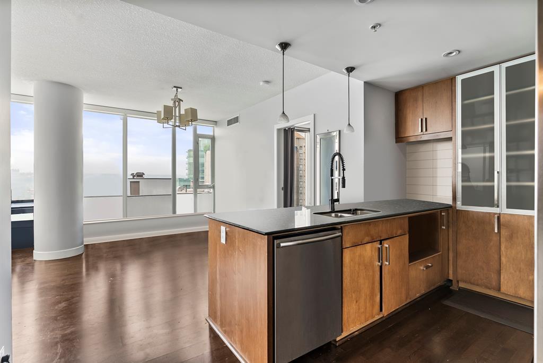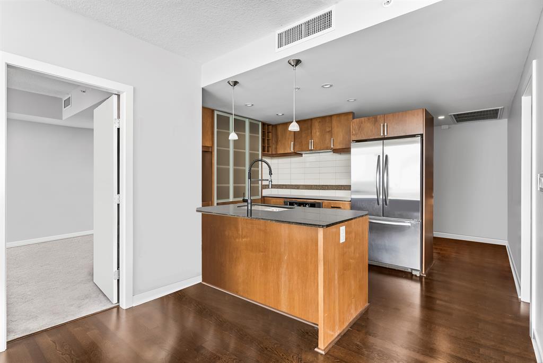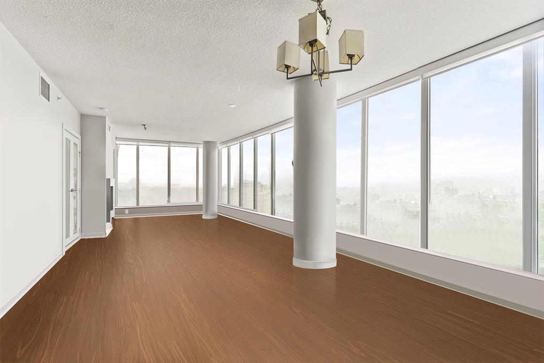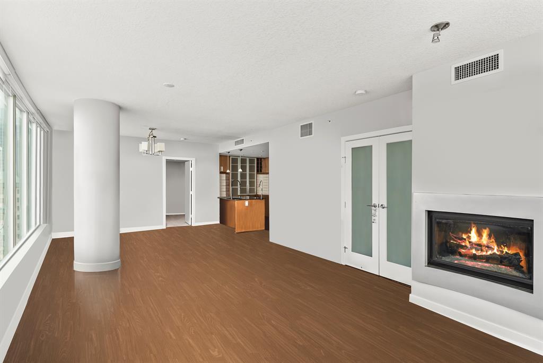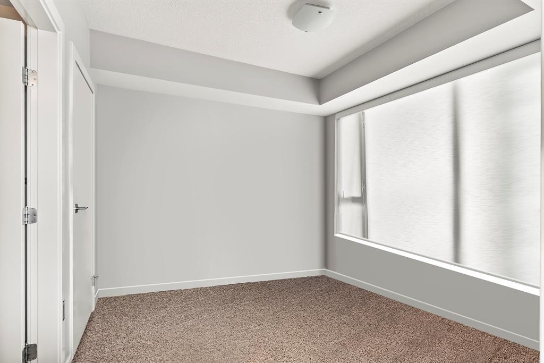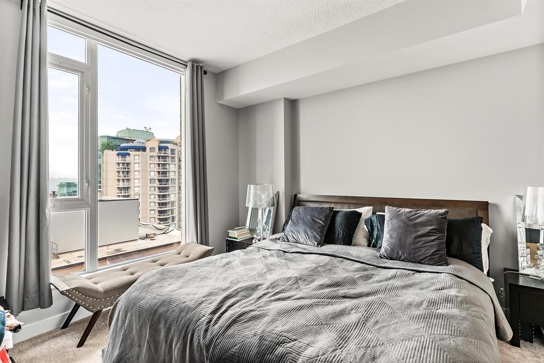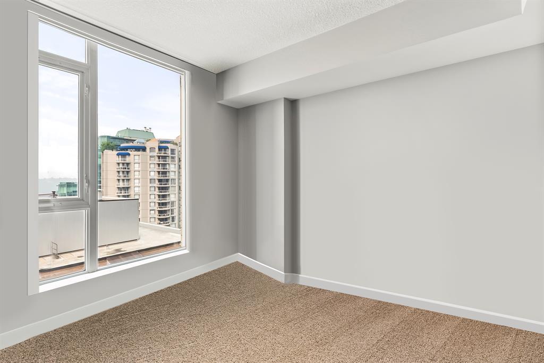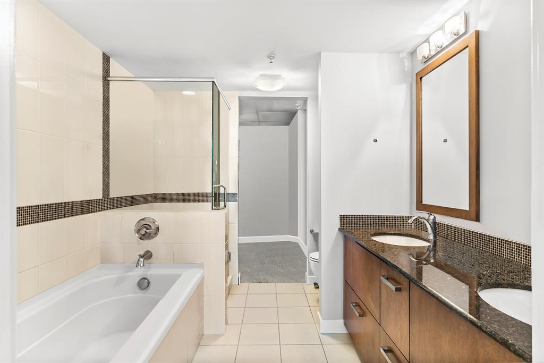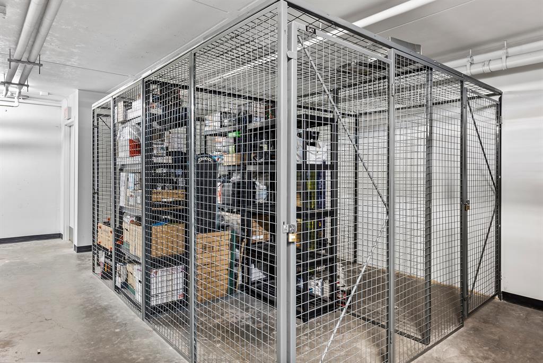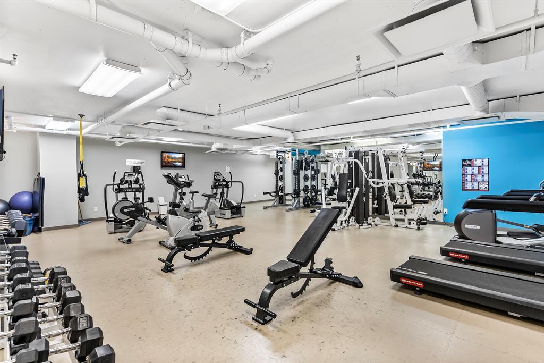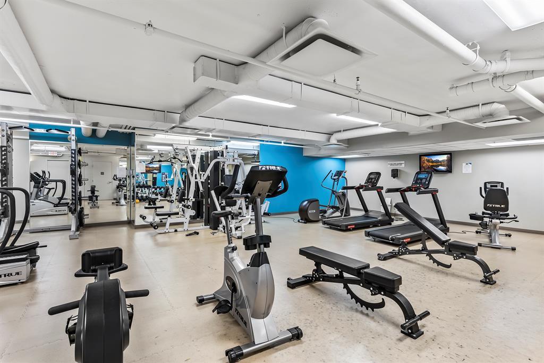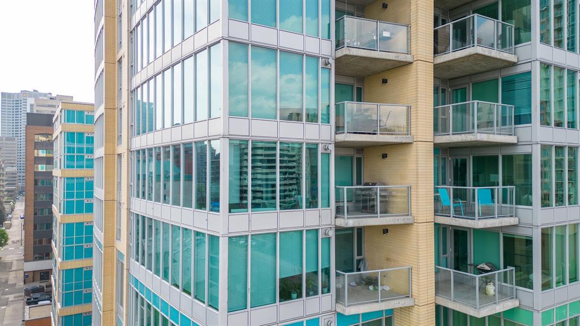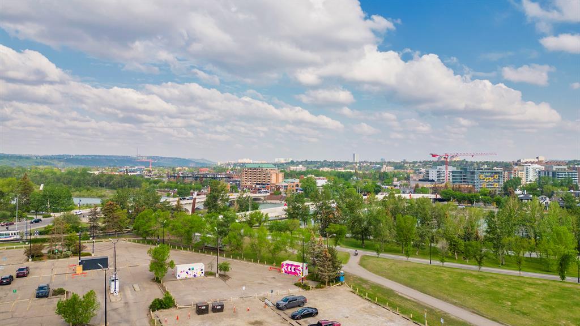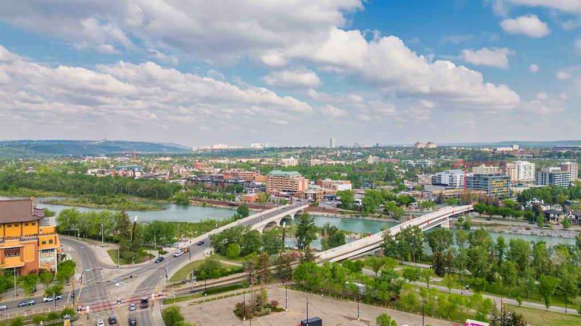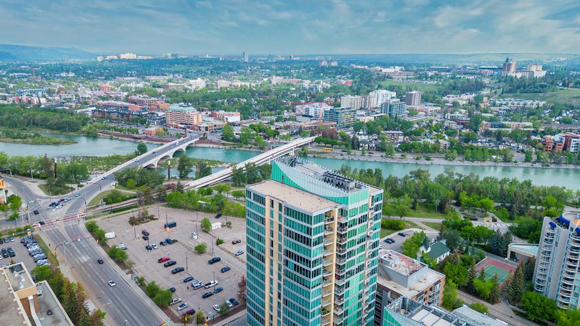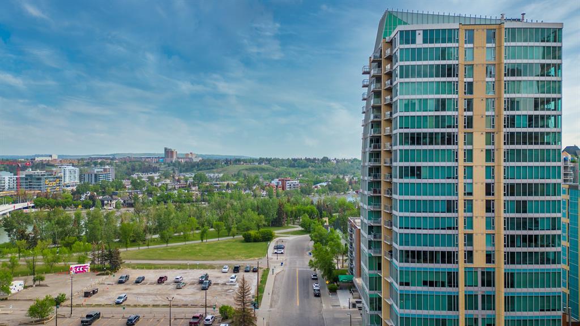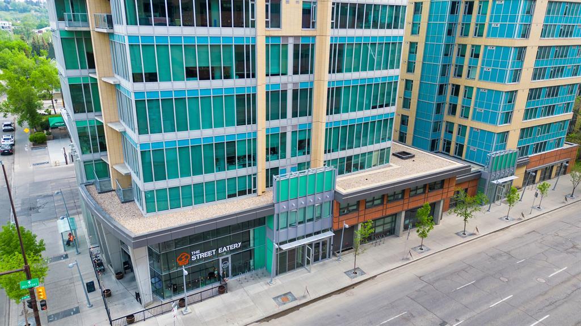- Alberta
- Calgary
888 4 Ave SW
CAD$549,900
CAD$549,900 Asking price
803 888 4 Avenue SWCalgary, Alberta, T2P0V2
Delisted · Delisted ·
221| 1054 sqft
Listing information last updated on Sat Sep 23 2023 03:32:53 GMT-0400 (Eastern Daylight Time)

Open Map
Log in to view more information
Go To LoginSummary
IDA2053183
StatusDelisted
Ownership TypeCondominium/Strata
Brokered ByRE/MAX COMPLETE REALTY
TypeResidential Apartment
AgeConstructed Date: 2010
Land SizeUnknown
Square Footage1054 sqft
RoomsBed:2,Bath:2
Maint Fee889 / Monthly
Maint Fee Inclusions
Detail
Building
Bathroom Total2
Bedrooms Total2
Bedrooms Above Ground2
AmenitiesExercise Centre,Recreation Centre
AppliancesWasher,Refrigerator,Dishwasher,Stove,Dryer
Constructed Date2010
Construction MaterialPoured concrete
Construction Style AttachmentAttached
Cooling TypeCentral air conditioning
Exterior FinishBrick,Concrete
Fireplace PresentTrue
Fireplace Total1
Flooring TypeCeramic Tile,Hardwood
Half Bath Total0
Size Interior1054 sqft
Stories Total21
Total Finished Area1054 sqft
TypeApartment
Land
Size Total TextUnknown
Acreagefalse
Surrounding
Community FeaturesPets Allowed With Restrictions
Zoning DescriptionDC (pre 1P2007)
Other
FeaturesParking
FireplaceTrue
Unit No.803
Prop MgmtFirst Service
Remarks
This STUNNING downtown condo is the pure essence of luxury and fine living. This is a full service building complete with the safety and security of 24/7 front lobby concierge, and tastefully built and designed by Lacaile. This 2 bedroom, 2 bathroom condo is tucked into downtown’s core and right next to the bow river pathways and offers amazing views throughout the whole apartment. The modern open floor concept will make entertaining a breeze the moment you and your guests walk through those doors! The kitchen has all stainless steel appliances, floor to ceiling cabinetry and a built in wall pantry and wine rack. The wide open living area gives you plenty of options for putting your own personal touch on this sky high beauty and even has a built-in electric fireplace to keep you cozy all year round on those chilly evenings! You will be basking in natural sunshine with the wall of windows lining each room. A 3 pc bath with a large walk-in shower and ensuite laundry is located just off of the kitchen area and the spacious master bedroom has a walk-in closet and a large 5pc bathroom with a double vanity, large walk-in shower and separate bathtub. The secondary bedroom has lots of space and could be used as a guest room, home office or even an in-home gym space! This gorgeous condo is ready for you to make those living a life of luxury dreams a reality! Be close to many of the city's greatest downtown spots, take a leisurely stroll along the river pathways, and the convenience of being walking distance to work everyday! You’ll get to enjoy city views and soak up the sunset rays with your friends on your very own balcony before heading out to enjoy Calgary this summer! What more could you want !?! This market is crazy, let’s get your viewing booked today! (id:22211)
The listing data above is provided under copyright by the Canada Real Estate Association.
The listing data is deemed reliable but is not guaranteed accurate by Canada Real Estate Association nor RealMaster.
MLS®, REALTOR® & associated logos are trademarks of The Canadian Real Estate Association.
Location
Province:
Alberta
City:
Calgary
Community:
Downtown Commercial Core
Room
Room
Level
Length
Width
Area
Kitchen
Main
12.83
8.33
106.90
12.83 Ft x 8.33 Ft
Dining
Main
12.01
14.24
170.98
12.00 Ft x 14.25 Ft
Living
Main
19.59
13.48
264.11
19.58 Ft x 13.50 Ft
Bedroom
Main
9.91
10.01
99.15
9.92 Ft x 10.00 Ft
3pc Bathroom
Main
6.27
9.68
60.65
6.25 Ft x 9.67 Ft
Laundry
Main
4.33
3.25
14.07
4.33 Ft x 3.25 Ft
Primary Bedroom
Main
11.32
11.58
131.09
11.33 Ft x 11.58 Ft
5pc Bathroom
Main
NaN
8.75 Ft
Book Viewing
Your feedback has been submitted.
Submission Failed! Please check your input and try again or contact us

