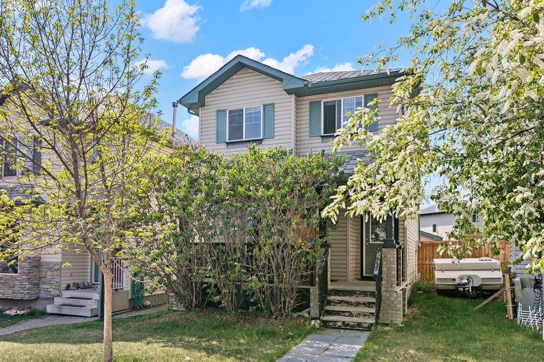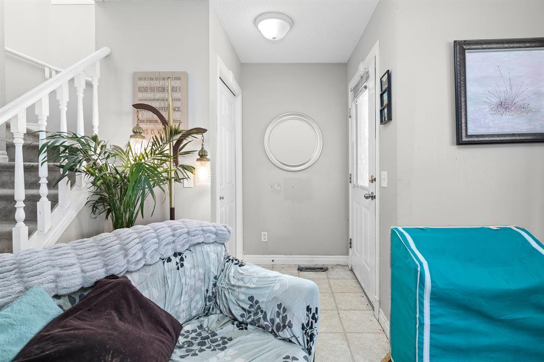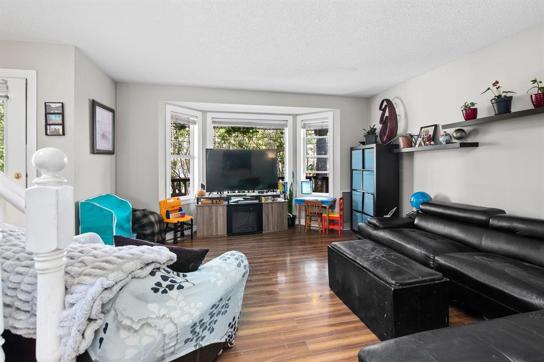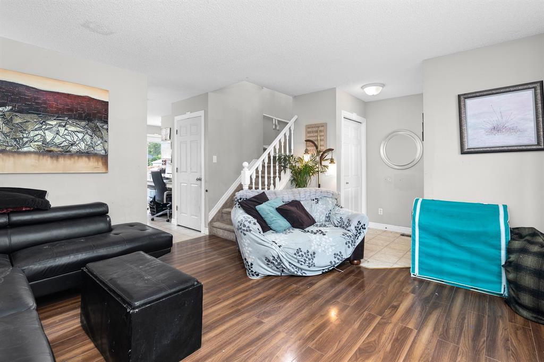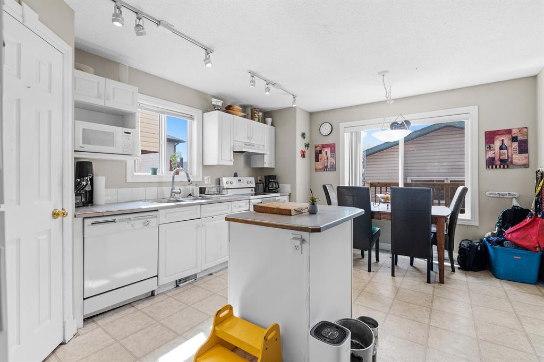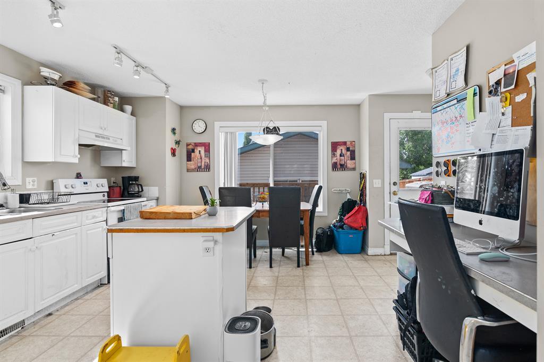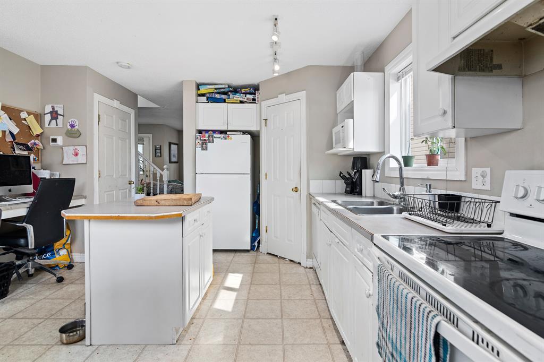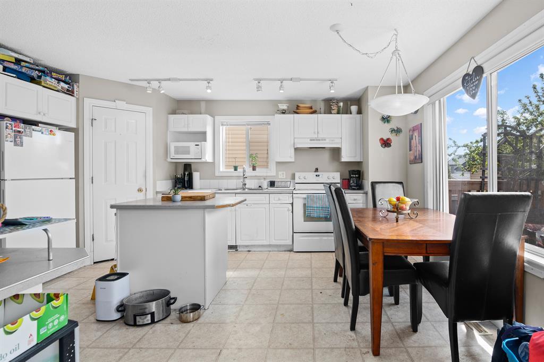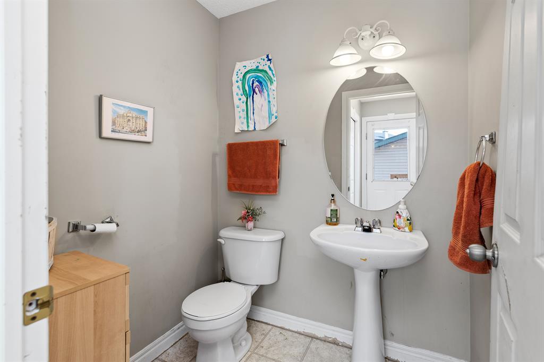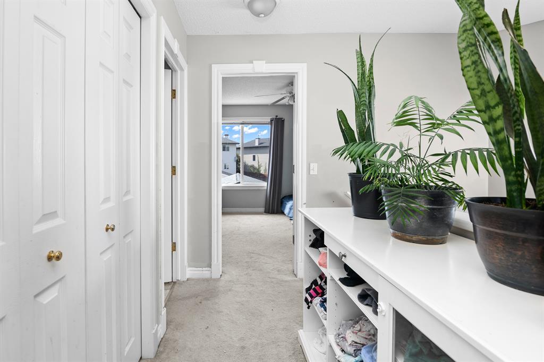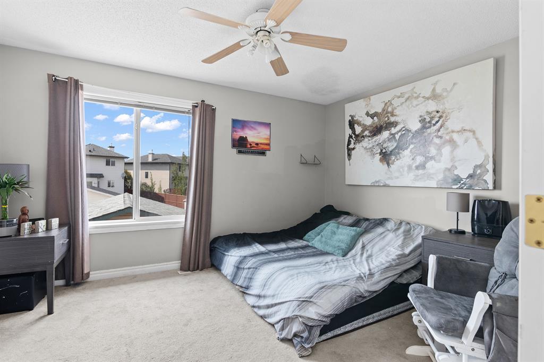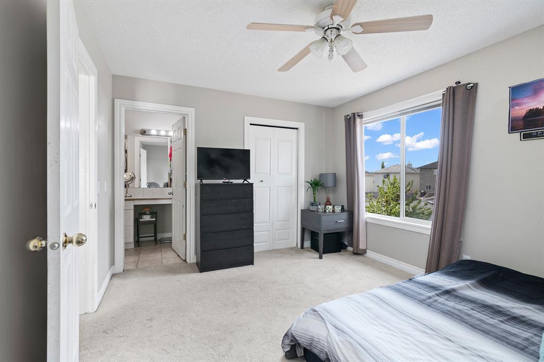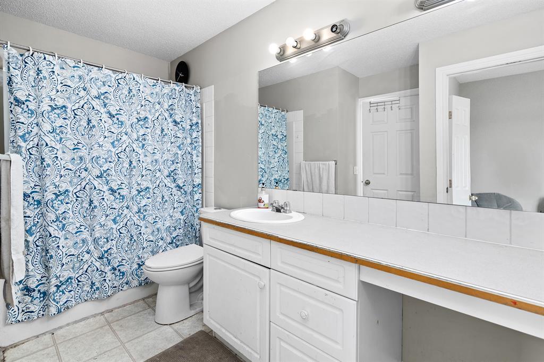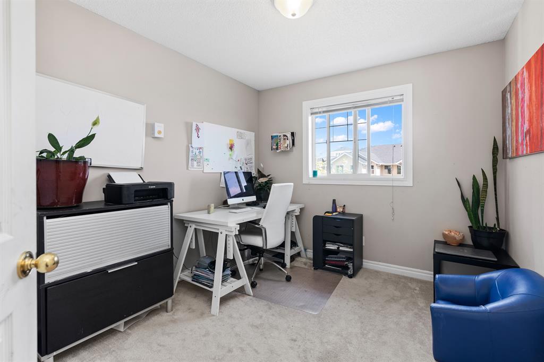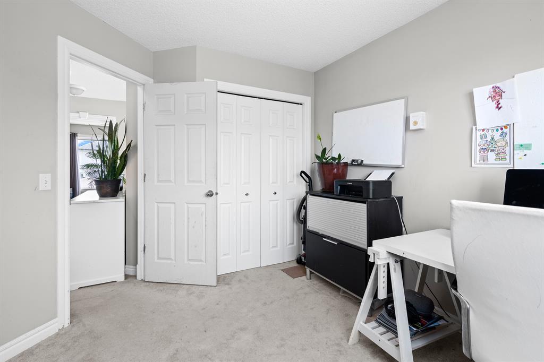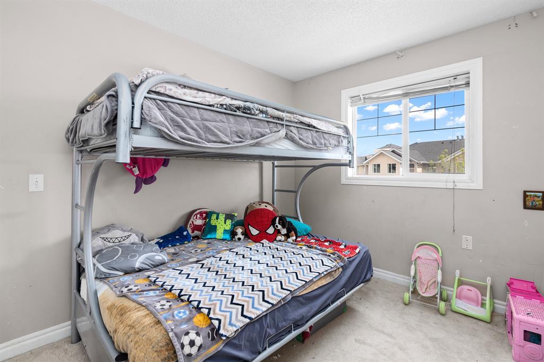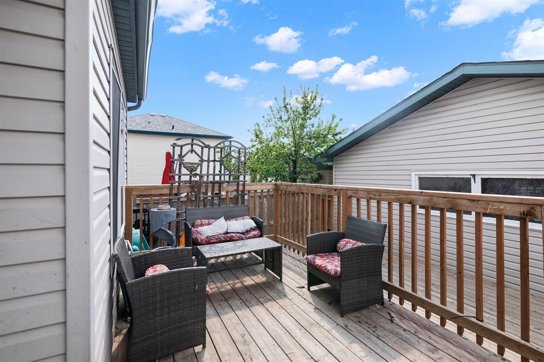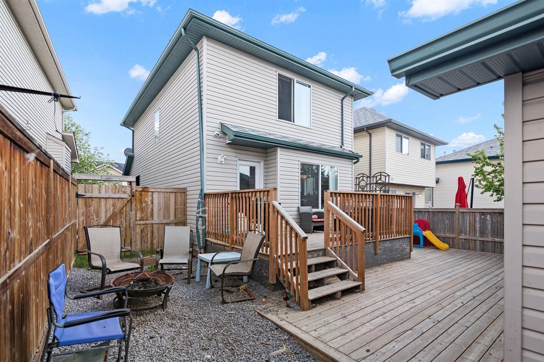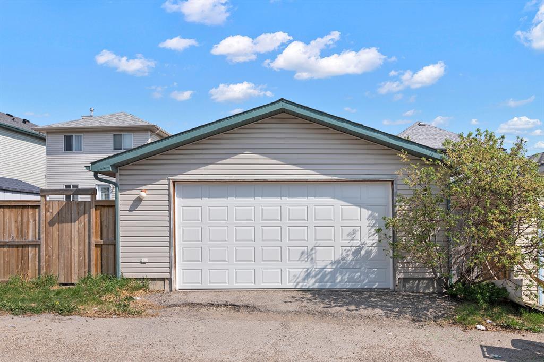- Alberta
- Calgary
883 Arbour Lake Rd NW
CAD$475,000
CAD$475,000 Asking price
883 Arbour Lake Road NWCalgary, Alberta, T3G5E8
Delisted · Delisted ·
322| 1264.31 sqft
Listing information last updated on Sat Jun 10 2023 09:35:11 GMT-0400 (Eastern Daylight Time)

Open Map
Log in to view more information
Go To LoginSummary
IDA2052607
StatusDelisted
Ownership TypeFreehold
Brokered ByD GEES REALTY INC.
TypeResidential House,Detached
AgeConstructed Date: 2000
Land Size319 m2|0-4050 sqft
Square Footage1264.31 sqft
RoomsBed:3,Bath:2
Detail
Building
Bathroom Total2
Bedrooms Total3
Bedrooms Above Ground3
AmenitiesRecreation Centre
AppliancesWasher,Refrigerator,Dishwasher,Stove,Dryer,Microwave
Basement DevelopmentUnfinished
Basement TypeFull (Unfinished)
Constructed Date2000
Construction MaterialPoured concrete,Wood frame
Construction Style AttachmentDetached
Cooling TypeNone
Exterior FinishBrick,Concrete,Vinyl siding
Fireplace PresentFalse
Flooring TypeCarpeted,Laminate,Linoleum
Foundation TypePoured Concrete
Half Bath Total1
Heating TypeForced air
Size Interior1264.31 sqft
Stories Total2
Total Finished Area1264.31 sqft
TypeHouse
Land
Size Total319 m2|0-4,050 sqft
Size Total Text319 m2|0-4,050 sqft
Acreagefalse
AmenitiesPark,Playground
Fence TypeFence
Size Irregular319.00
Surrounding
Ammenities Near ByPark,Playground
Community FeaturesFishing
Zoning DescriptionR-C1N
BasementUnfinished,Full (Unfinished)
FireplaceFalse
HeatingForced air
Remarks
Welcome to this 2-storey home in the well sought after lake community, Arbour Lake. This home is perfect for a first-time home buyer or an investor looking for income property. It has 3 beds up, a functional & open main floor layout, bright & sunny with big windows on the main floor, lots of natural light into the large living room and kitchen area, also on the main floor is a 2-piece bathroom. Exit through the back door via the dining area onto your own massive two-level private deck, and fenced yard. An oversized 25x23 double detached garage is accessible via the back lane. The upper level has a large primary bedroom with a partial mountain view, walk-in closet, and a cheater door to the main 4-piece bathroom. Enjoy the view of COP and Coach hill from the two additional upstairs bedrooms, or while relaxing on the front porch. Close to everything: shopping, restaurants, schools, parks, playgrounds, library, transport, LRT station and the lake.Easy getaway via Country Hills Blvd, Stoney Tr., Crowchild Tr. and easy commute to University of Calgary and downtown. Book your private viewing today. A MUST SEE! (id:22211)
The listing data above is provided under copyright by the Canada Real Estate Association.
The listing data is deemed reliable but is not guaranteed accurate by Canada Real Estate Association nor RealMaster.
MLS®, REALTOR® & associated logos are trademarks of The Canadian Real Estate Association.
Location
Province:
Alberta
City:
Calgary
Community:
Arbour Lake
Room
Room
Level
Length
Width
Area
Primary Bedroom
Second
13.68
10.93
149.47
13.67 Ft x 10.92 Ft
Bedroom
Second
10.24
9.25
94.71
10.25 Ft x 9.25 Ft
Bedroom
Second
9.84
9.25
91.06
9.83 Ft x 9.25 Ft
4pc Bathroom
Second
11.42
4.92
56.19
11.42 Ft x 4.92 Ft
Living
Main
15.75
13.91
219.07
15.75 Ft x 13.92 Ft
Eat in kitchen
Main
14.07
12.93
181.94
14.08 Ft x 12.92 Ft
Foyer
Main
4.99
4.17
20.78
5.00 Ft x 4.17 Ft
Other
Main
5.41
3.67
19.89
5.42 Ft x 3.67 Ft
2pc Bathroom
Main
5.58
4.92
27.45
5.58 Ft x 4.92 Ft
Book Viewing
Your feedback has been submitted.
Submission Failed! Please check your input and try again or contact us

