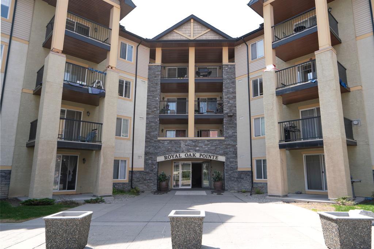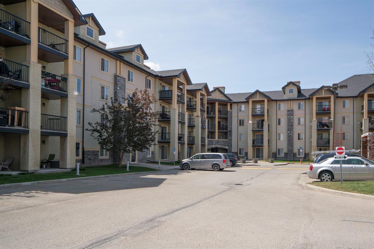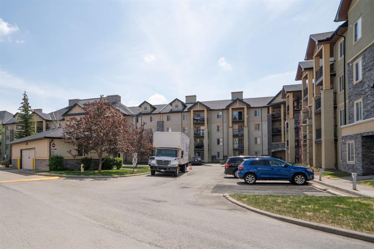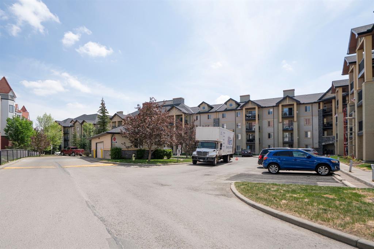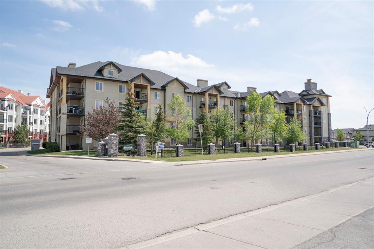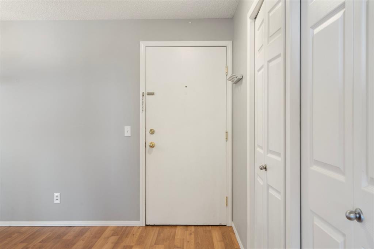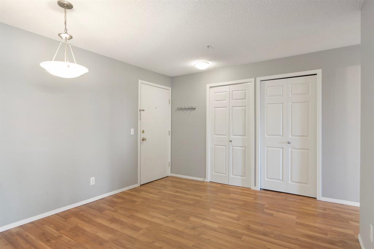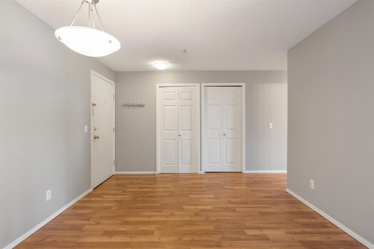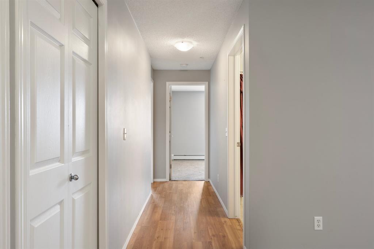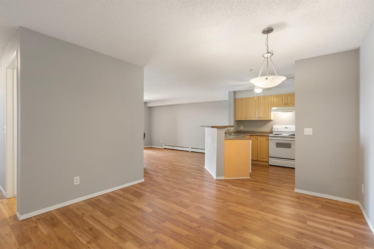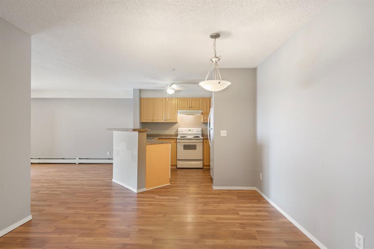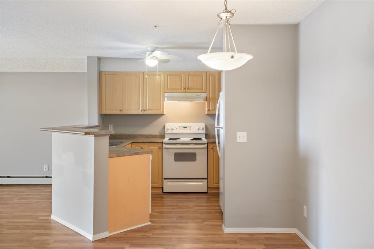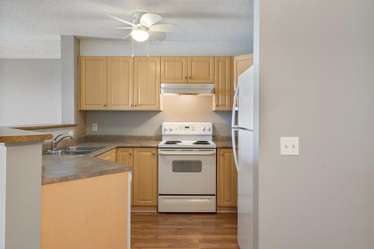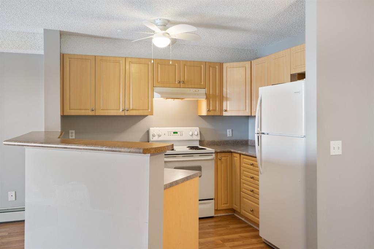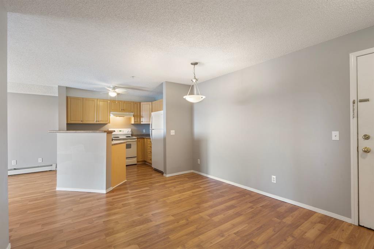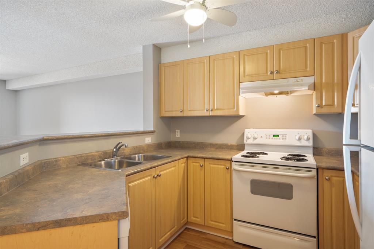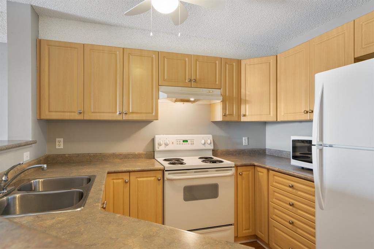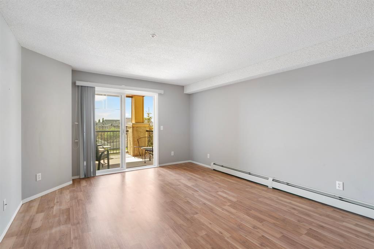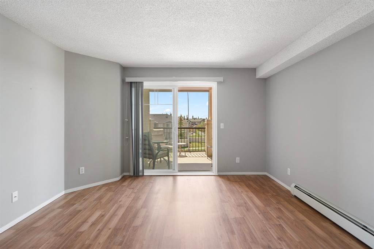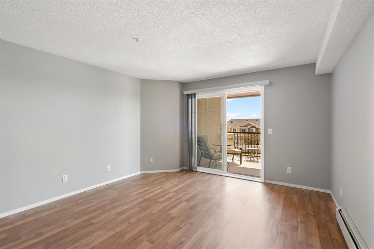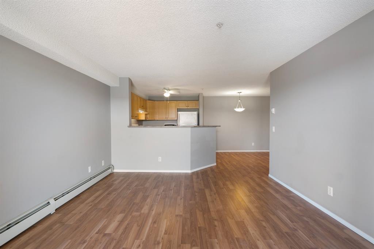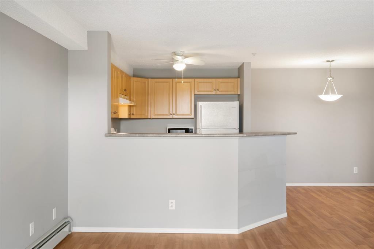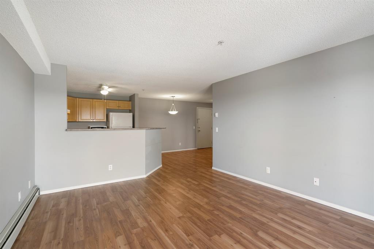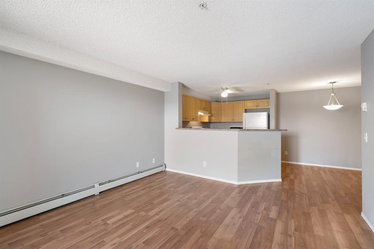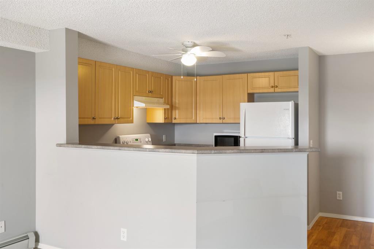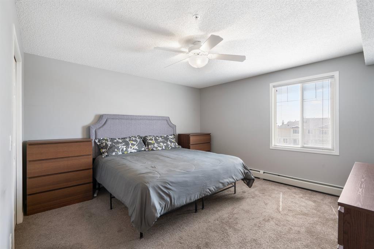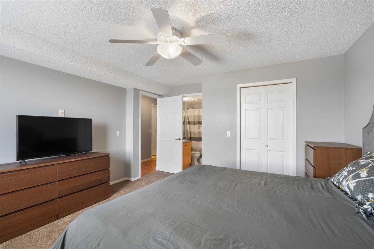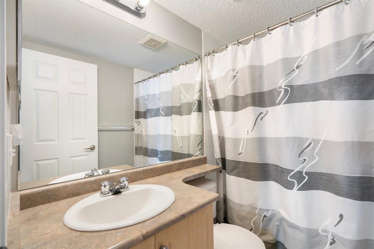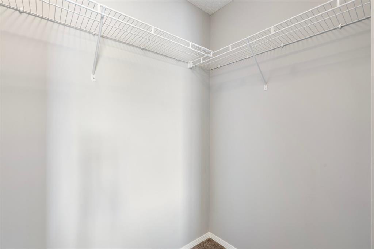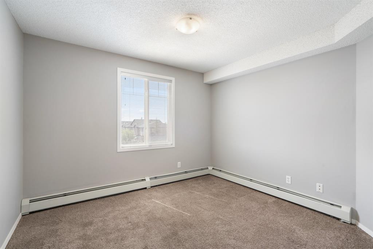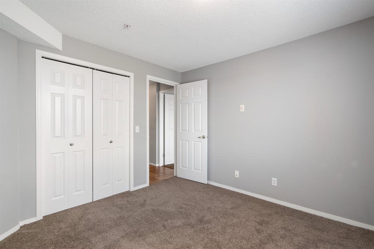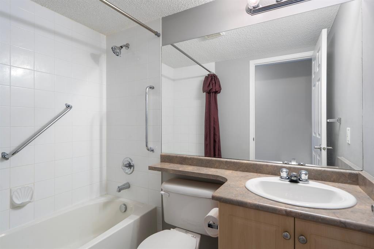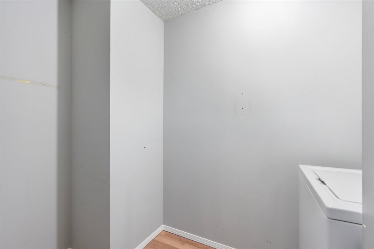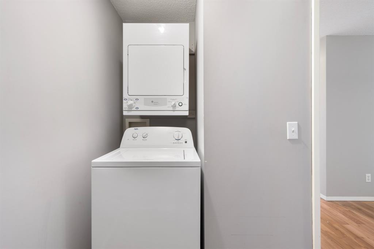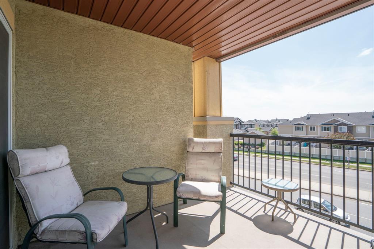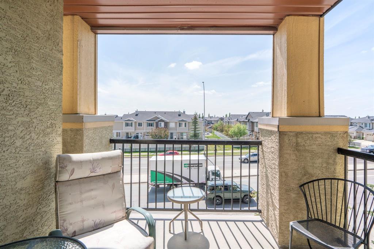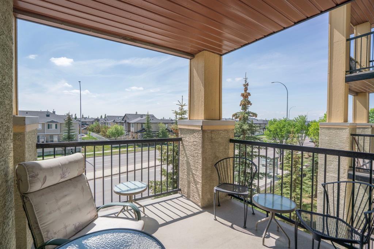- Alberta
- Calgary
8810 Royal Birch Blvd NW
CAD$269,000
CAD$269,000 Asking price
1331 8810 Royal Birch Boulevard NWCalgary, Alberta, T3G6A9
Delisted · Delisted ·
222| 953.7 sqft
Listing information last updated on Fri Jun 23 2023 01:09:07 GMT-0400 (Eastern Daylight Time)

Open Map
Log in to view more information
Go To LoginSummary
IDA2054932
StatusDelisted
Ownership TypeCondominium/Strata
Brokered ByROYAL LEPAGE BENCHMARK
TypeResidential Apartment
AgeConstructed Date: 2005
Land SizeUnknown
Square Footage953.7 sqft
RoomsBed:2,Bath:2
Maint Fee502 / Monthly
Maint Fee Inclusions
Virtual Tour
Detail
Building
Bathroom Total2
Bedrooms Total2
Bedrooms Above Ground2
AppliancesRefrigerator,Dishwasher,Stove,Microwave,Hood Fan,Window Coverings,Washer & Dryer
Constructed Date2005
Construction MaterialWood frame
Construction Style AttachmentAttached
Cooling TypeNone
Exterior FinishVinyl siding
Fireplace PresentFalse
Flooring TypeCarpeted,Laminate
Foundation TypePoured Concrete
Half Bath Total0
Heating FuelNatural gas
Heating TypeBaseboard heaters,Hot Water
Size Interior953.7 sqft
Stories Total4
Total Finished Area953.7 sqft
TypeApartment
Land
Size Total TextUnknown
Acreagefalse
AmenitiesPark
Surrounding
Ammenities Near ByPark
Community FeaturesPets not Allowed
Zoning DescriptionM-C2 d120
Other
FeaturesElevator,Parking
FireplaceFalse
HeatingBaseboard heaters,Hot Water
Unit No.1331
Prop MgmtAmhurst Property Management
Remarks
Welcome to 1331-8810 royal Birch Boulevard. The lovely third floor unit has a great south expose making the covered deck a great part of the living space of this unit. There are two good size bedrooms with the primary bedroom having its own ensuite and south facing windows. Good size living room that over looks the deck area. Wonderful kitchen with Maple cabinets, raised breakfast bar and lots of counter space and cabinets. In suite laundry room with storage space is a nice convenience. Parking is a hot topic in Calgary, but we got you covered here with one underground heating parking stall plus a surface stall #32 close to the front door. Check out our virtual tour and call to view before its gone. Seller says they will look at offers on Thursday evening. Thanks (id:22211)
The listing data above is provided under copyright by the Canada Real Estate Association.
The listing data is deemed reliable but is not guaranteed accurate by Canada Real Estate Association nor RealMaster.
MLS®, REALTOR® & associated logos are trademarks of The Canadian Real Estate Association.
Location
Province:
Alberta
City:
Calgary
Community:
Royal Oak
Room
Room
Level
Length
Width
Area
4pc Bathroom
Main
7.25
4.92
35.68
7.25 Ft x 4.92 Ft
4pc Bathroom
Main
7.32
4.92
36.01
7.33 Ft x 4.92 Ft
Bedroom
Main
10.50
10.83
113.67
10.50 Ft x 10.83 Ft
Dining
Main
10.93
13.48
147.32
10.92 Ft x 13.50 Ft
Kitchen
Main
9.25
8.66
80.14
9.25 Ft x 8.67 Ft
Laundry
Main
9.25
8.66
80.14
9.25 Ft x 8.67 Ft
Living
Main
17.75
12.50
221.87
17.75 Ft x 12.50 Ft
Primary Bedroom
Main
14.93
13.16
196.39
14.92 Ft x 13.17 Ft
Book Viewing
Your feedback has been submitted.
Submission Failed! Please check your input and try again or contact us

