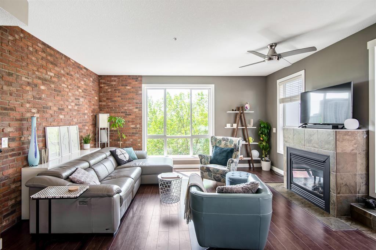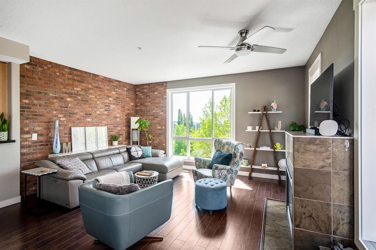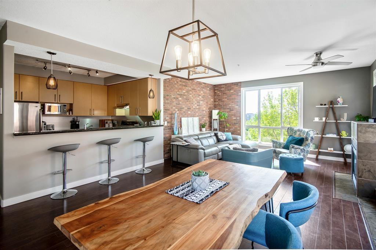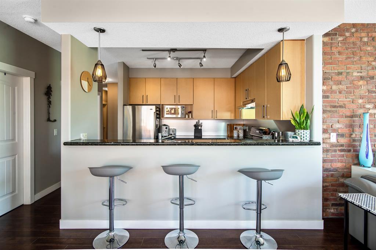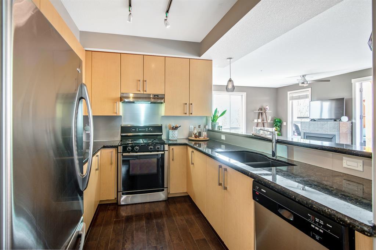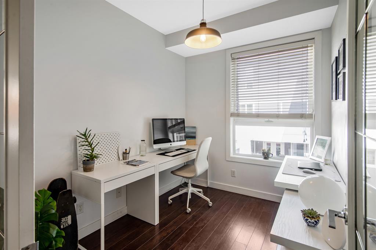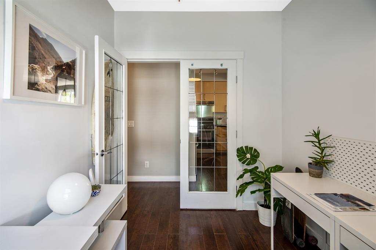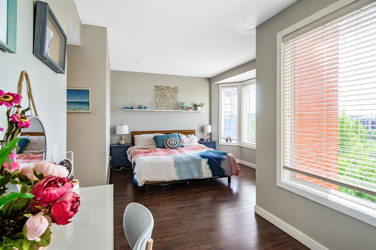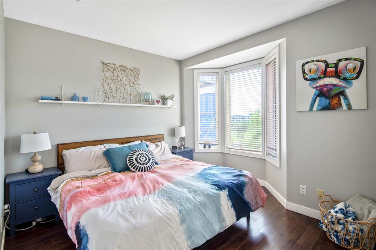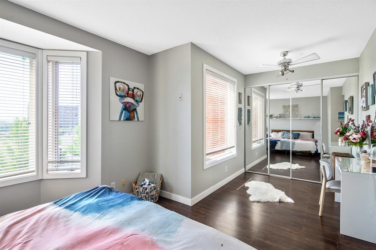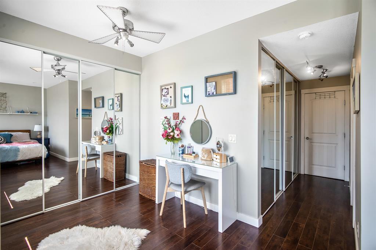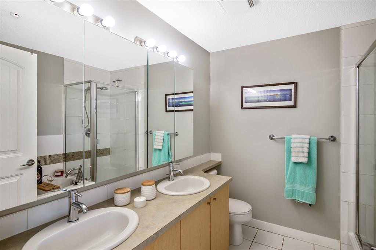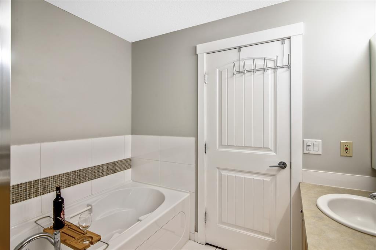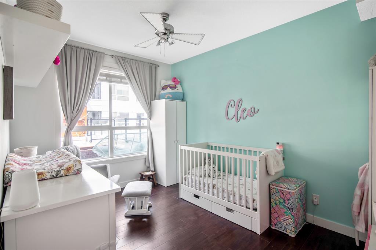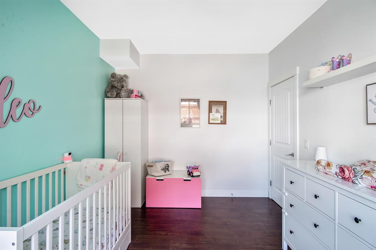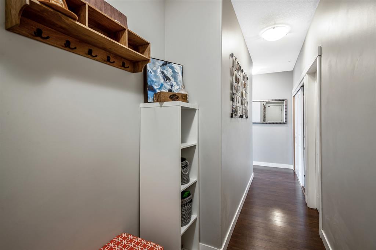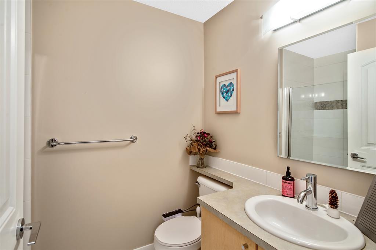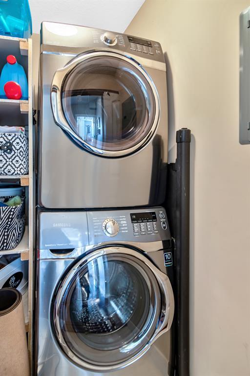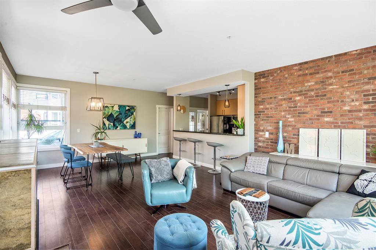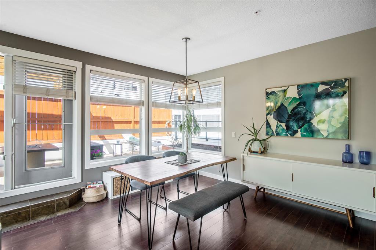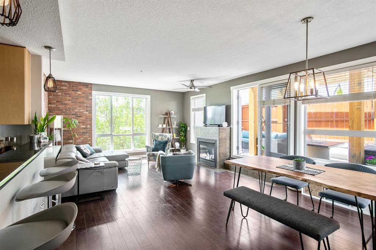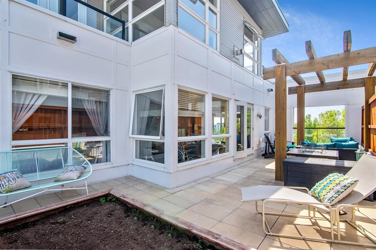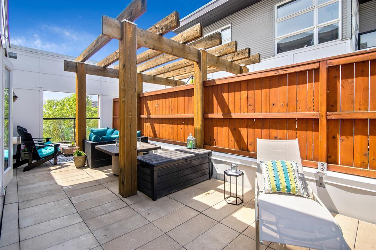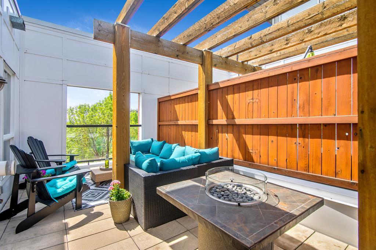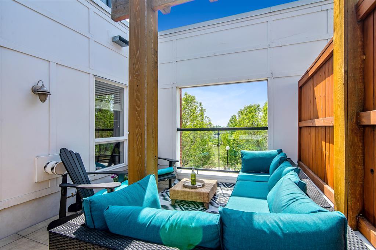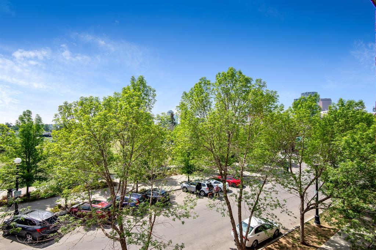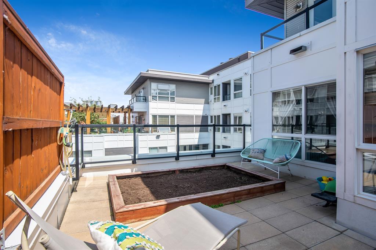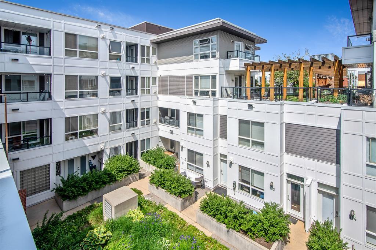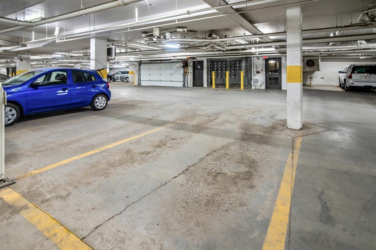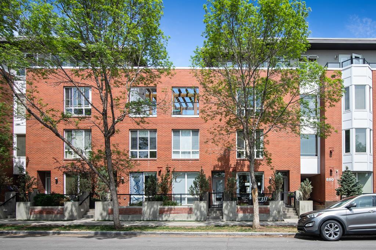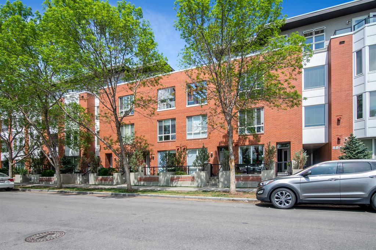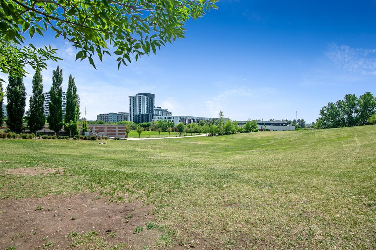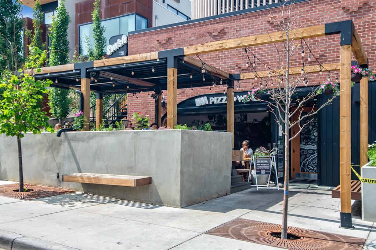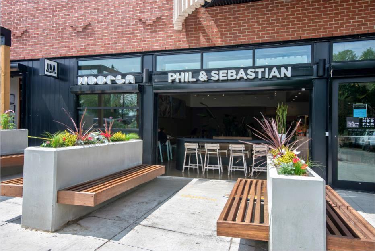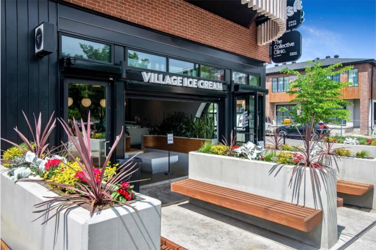- Alberta
- Calgary
880 Centre Ave NE
CAD$485,000
CAD$485,000 Asking price
310 880 Centre Avenue NECalgary, Alberta, T2E0C4
Delisted · Delisted ·
221| 1272.68 sqft
Listing information last updated on Fri Jun 16 2023 22:07:44 GMT-0400 (Eastern Daylight Time)

Open Map
Log in to view more information
Go To LoginSummary
IDA2054021
StatusDelisted
Ownership TypeCondominium/Strata
Brokered ByREAL BROKER
TypeResidential Apartment
AgeConstructed Date: 2006
Land SizeUnknown
Square Footage1272.68 sqft
RoomsBed:2,Bath:2
Maint Fee836.4 / Monthly
Maint Fee Inclusions
Detail
Building
Bathroom Total2
Bedrooms Total2
Bedrooms Above Ground2
AmenitiesCar Wash
AppliancesWasher,Refrigerator,Gas stove(s),Dishwasher,Dryer,Microwave,Hood Fan,Window Coverings,Garage door opener
Constructed Date2006
Construction MaterialWood frame
Construction Style AttachmentAttached
Cooling TypeNone
Exterior FinishBrick
Fireplace PresentTrue
Fireplace Total1
Flooring TypeLaminate,Tile
Half Bath Total0
Heating TypeOther,In Floor Heating
Size Interior1272.68 sqft
Stories Total4
Total Finished Area1272.68 sqft
TypeApartment
Land
Size Total TextUnknown
Acreagefalse
AmenitiesPark,Playground,Recreation Nearby
Surrounding
Ammenities Near ByPark,Playground,Recreation Nearby
Community FeaturesPets Allowed,Pets Allowed With Restrictions
Zoning DescriptionDC (pre 1P2007)
Other
FeaturesFrench door,No Smoking Home,Parking
FireplaceTrue
HeatingOther,In Floor Heating
Unit No.310
Prop MgmtCatalyst Property Management
Remarks
This stunning SUB-PENTHOUSE, corner unit, condo offers you a perfect blend of modern luxury and convenient life style. With 2 bedrooms + a den/office that can easily be transformed into a third bedroom, 2 full baths, and a huge outdoor patio, this spacious and versatile unit is ideal for working professionals, young families, or anyone seeking a comfortable and stylish living space. As you enter, you'll be greeted by laminate flooring throughout, large windows fill the condo with an abundance of natural sunlight, and an open concept living/dining area, creating a warm and inviting atmosphere throughout. This space is complete with a feature brick wall and a cozy fireplace, making it the perfect setting for both hosting gatherings and everyday life. The kitchen is a chef's delight, featuring stainless steel appliances, granite countertops, and a raised breakfast bar for casual dining. The primary suite is a true oasis, boasting generous closet space, a 5-piece ensuite bathroom, and breathtaking views of the iconic Calgary Tower right from your bed. The den/office provides a dedicated space for work-from-home needs and is thoughtfully designed with glass French doors, ensuring privacy and tranquility. The second bedroom is spacious and private, providing a comfortable haven for guests or family members. One of the few condos with its own massive PRIVATE outdoor living space measuring almost 400SF. Complete with a garden bed and a pergola, offering a serene escape where you can enjoy a few cold drinks in the summer or gather around the fire with some friends and family in the evening. This unit offers additional perks such as ensuite laundry, underground heated parking, bike racks, spray car wash and storage space for your convenience and security. Bella Citta is healthy and a well-managed building that is is pet-friendly, welcoming your furry friends into your new home. Located in the heart of Bridgeland, this condo offers unparalleled convenience. Within walking dist ance, you'll find an array of amenities including the C-train station, shopping, grocery stores, off-leash dog parks, popular eateries like Una Pizza and Village Ice Cream, and even tennis courts. Commuting to downtown is a breeze, making this location perfect for professionals seeking a shorter daily commute. Don't miss this opportunity to own a truly remarkable condo in one of Calgary's most desirable neighbourhoods! (id:22211)
The listing data above is provided under copyright by the Canada Real Estate Association.
The listing data is deemed reliable but is not guaranteed accurate by Canada Real Estate Association nor RealMaster.
MLS®, REALTOR® & associated logos are trademarks of The Canadian Real Estate Association.
Location
Province:
Alberta
City:
Calgary
Community:
Bridgeland/Riverside
Room
Room
Level
Length
Width
Area
Other
Main
4.99
7.58
37.79
5.00 Ft x 7.58 Ft
Living/Dining
Main
15.32
24.67
378.01
15.33 Ft x 24.67 Ft
Kitchen
Main
9.25
9.91
91.67
9.25 Ft x 9.92 Ft
Bedroom
Main
9.58
12.83
122.89
9.58 Ft x 12.83 Ft
Primary Bedroom
Main
9.91
19.42
192.44
9.92 Ft x 19.42 Ft
Laundry
Main
4.00
5.25
21.01
4.00 Ft x 5.25 Ft
Den
Main
7.41
9.58
71.03
7.42 Ft x 9.58 Ft
5pc Bathroom
Main
0.00
0.00
0.00
.00 Ft x .00 Ft
3pc Bathroom
Main
0.00
0.00
0.00
.00 Ft x .00 Ft
Other
Main
10.66
36.52
389.36
10.67 Ft x 36.50 Ft
Book Viewing
Your feedback has been submitted.
Submission Failed! Please check your input and try again or contact us

