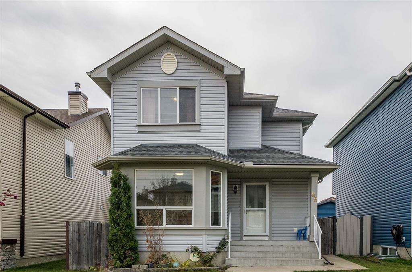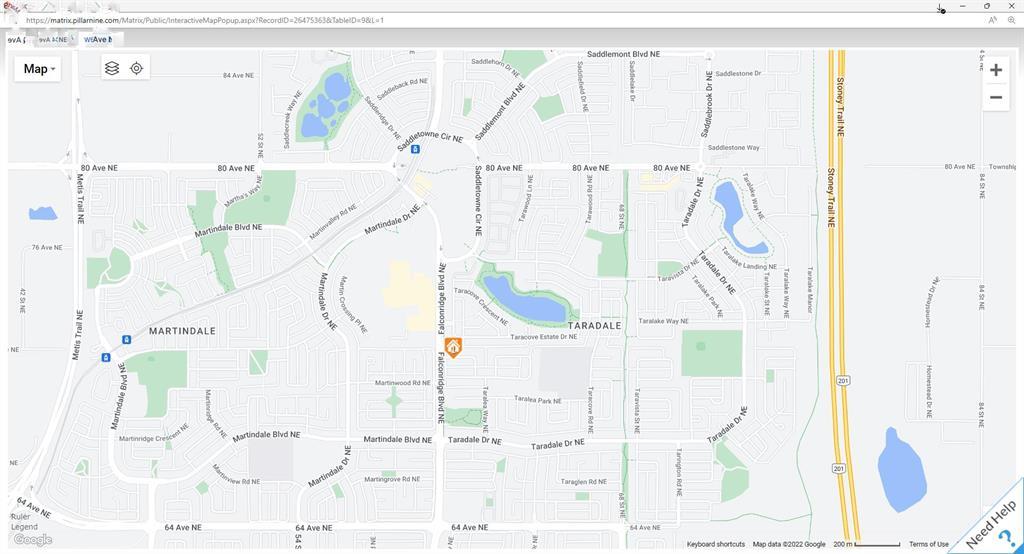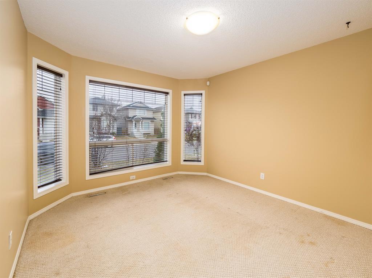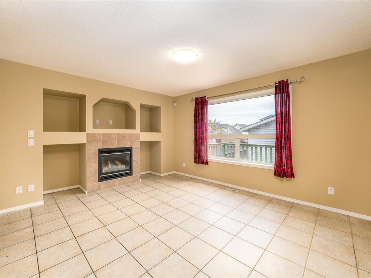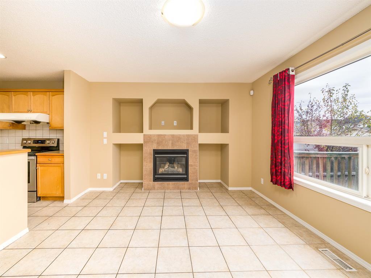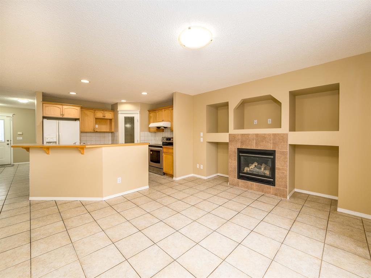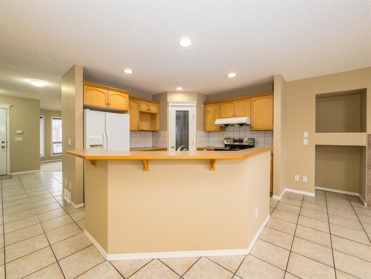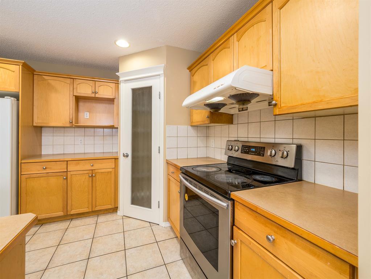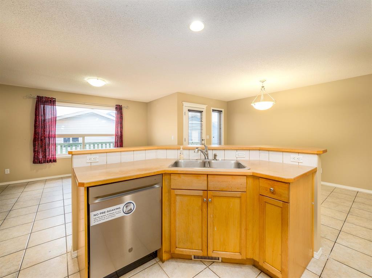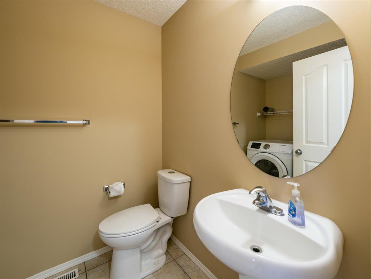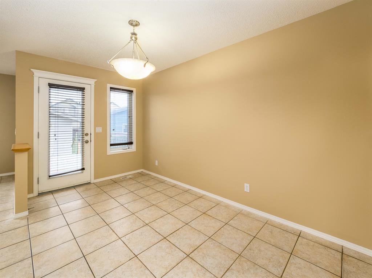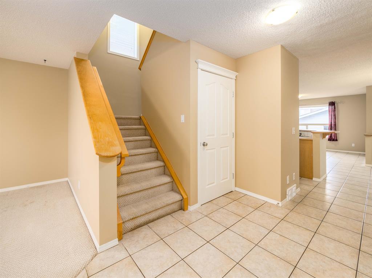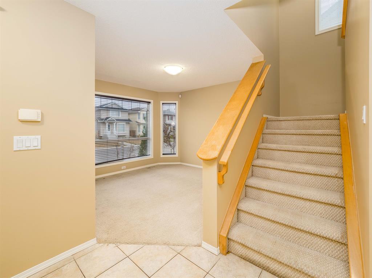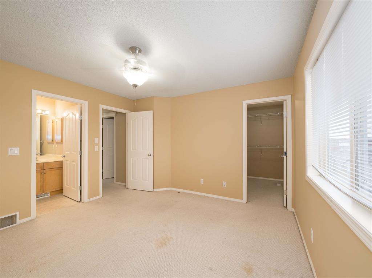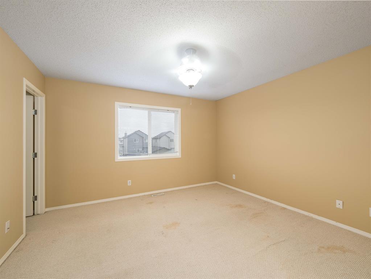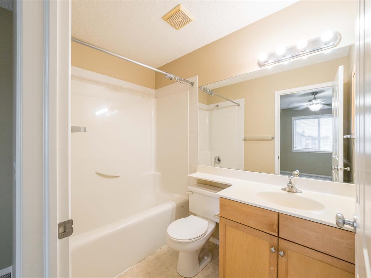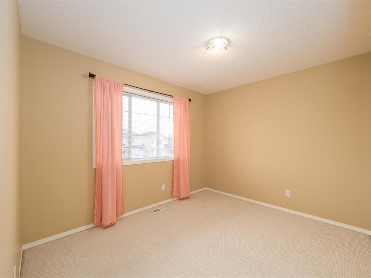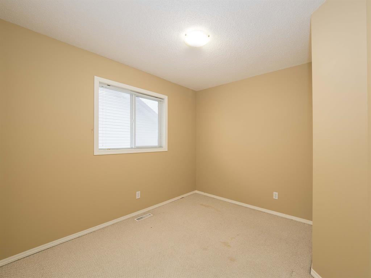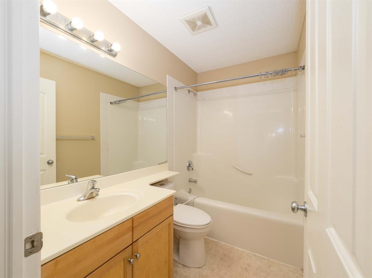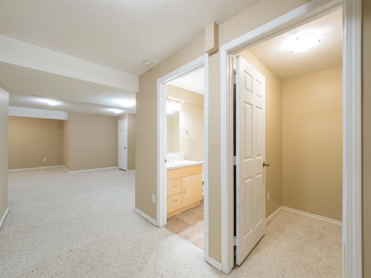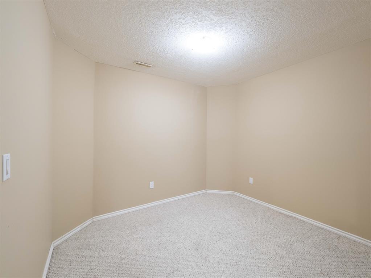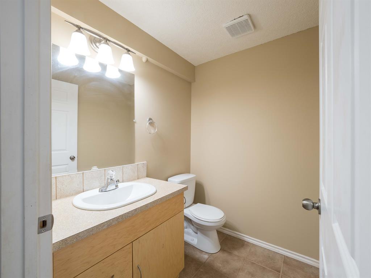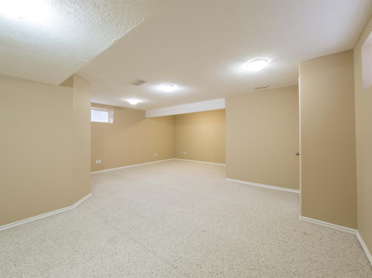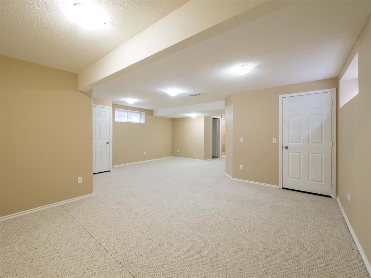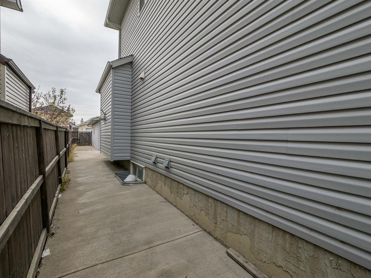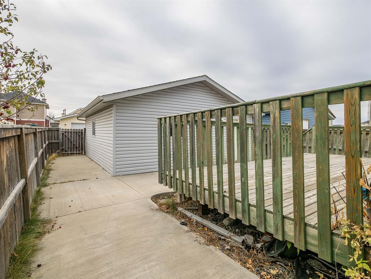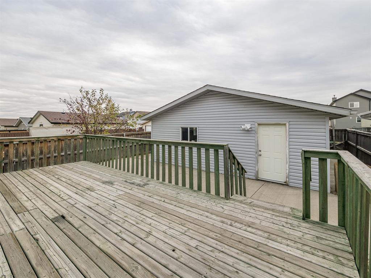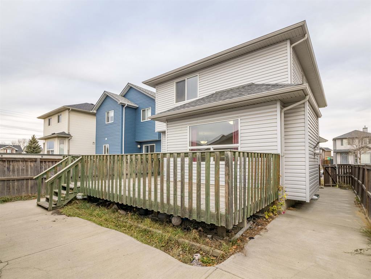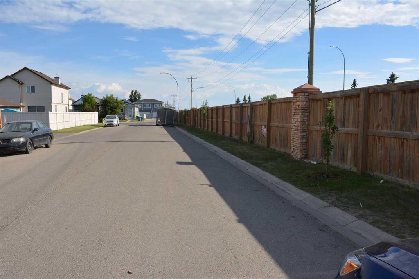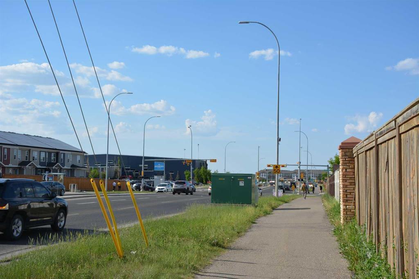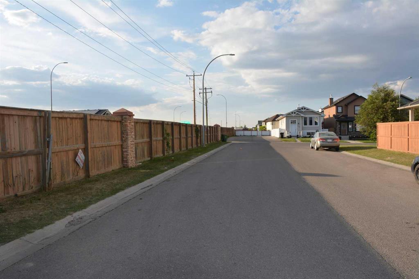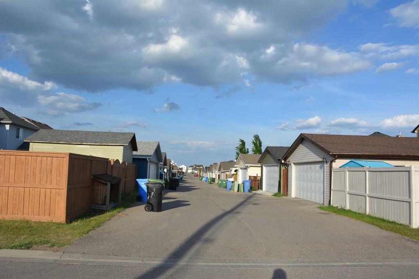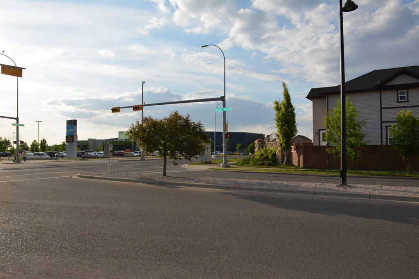- Alberta
- Calgary
88 Taralea Gdns NE
CAD$505,000
CAD$505,000 Asking price
88 Taralea Gardens NECalgary, Alberta, T3J4W5
Delisted · Delisted ·
342| 1509 sqft
Listing information last updated on Sun Jun 25 2023 13:28:08 GMT-0400 (Eastern Daylight Time)

Open Map
Log in to view more information
Go To LoginSummary
IDA2055572
StatusDelisted
Ownership TypeFreehold
Brokered ByGREATER CALGARY REAL ESTATE
TypeResidential House,Detached
AgeConstructed Date: 2003
Land Size333 m2|0-4050 sqft
Square Footage1509 sqft
RoomsBed:3,Bath:4
Detail
Building
Bathroom Total4
Bedrooms Total3
Bedrooms Above Ground3
AppliancesWasher,Refrigerator,Dishwasher,Stove,Dryer,Hood Fan,Window Coverings,Garage door opener
Basement DevelopmentFinished
Basement TypeFull (Finished)
Constructed Date2003
Construction MaterialWood frame
Construction Style AttachmentDetached
Cooling TypeNone
Exterior FinishVinyl siding
Fireplace PresentTrue
Fireplace Total1
Flooring TypeCarpeted,Ceramic Tile
Foundation TypePoured Concrete
Half Bath Total2
Heating FuelNatural gas
Heating TypeForced air
Size Interior1509 sqft
Stories Total2
Total Finished Area1509 sqft
TypeHouse
Land
Size Total333 m2|0-4,050 sqft
Size Total Text333 m2|0-4,050 sqft
Acreagefalse
AmenitiesPlayground
Fence TypeFence
Size Irregular333.00
Detached Garage
Oversize
Surrounding
Ammenities Near ByPlayground
Zoning DescriptionR-1N
Other
FeaturesBack lane,No Animal Home,No Smoking Home
BasementFinished,Full (Finished)
FireplaceTrue
HeatingForced air
Remarks
Awesome LOCATION! 2 minute walk to the Genesis Centre and Bus Stop, near LRT, Shopping, Playgrounds and Schools. The ***MAIN FLOOR contains ample room at the entrance for greeting visitors, a living room with a bay window, 2 pc Bath with main floor laundry, kitchen with walk-in pantry, dining room and a family room with gas fireplace as part of the Entertainment system. The spilt stairwell leads to the ***UPPER FLOOR with 3 bedrooms and a 4 pc Bath as well as an ENSUITE bath & walk in closet in the master bedroom. The ***BASEMENT is fully finished (with city permit) with a large Family and Games room, an OFFICE room, 2 pc Bath, and a storage room. The Covered Front Porch is a welcome feature on a rainy or a snowy day. The backyard comes with a Large Deck, and landscaped with concrete (no cutting the grass!) and No City Side Walk for Snow Shovelling. There is also an oversized, insulated double garage. Updates include Newly Painted house, Shingles 2020, Siding 2018 (West and Back 2020), Eavestrough 2020, and Dishwasher 2022. Three Public Schools and a Catholic School (Nelson Mandela, Taradale, Ted Harrison Schools and Our Lady of Fatima) are Nearby. Home is built by NuVista (Still building homes). Lots of visitor parking nearby! (id:22211)
The listing data above is provided under copyright by the Canada Real Estate Association.
The listing data is deemed reliable but is not guaranteed accurate by Canada Real Estate Association nor RealMaster.
MLS®, REALTOR® & associated logos are trademarks of The Canadian Real Estate Association.
Location
Province:
Alberta
City:
Calgary
Community:
Taradale
Room
Room
Level
Length
Width
Area
Bedroom
Second
9.91
8.60
85.17
9.92 Ft x 8.58 Ft
4pc Bathroom
Second
8.07
4.82
38.92
8.08 Ft x 4.83 Ft
4pc Bathroom
Second
8.07
4.82
38.92
8.08 Ft x 4.83 Ft
Primary Bedroom
Second
12.93
12.17
157.34
12.92 Ft x 12.17 Ft
Bedroom
Second
10.93
9.09
99.29
10.92 Ft x 9.08 Ft
Furnace
Bsmt
7.68
6.14
47.10
7.67 Ft x 6.15 Ft
Office
Bsmt
9.84
9.51
93.65
9.83 Ft x 9.50 Ft
Storage
Bsmt
6.00
4.43
26.59
6.00 Ft x 4.42 Ft
Office
Bsmt
10.60
9.88
104.65
10.60 Ft x 9.88 Ft
2pc Bathroom
Bsmt
6.00
4.99
29.94
6.00 Ft x 5.00 Ft
Family
Bsmt
22.34
19.82
442.75
22.33 Ft x 19.83 Ft
Living
Main
10.93
10.93
119.36
10.92 Ft x 10.92 Ft
Kitchen
Main
11.52
11.15
128.46
11.50 Ft x 11.17 Ft
Dining
Main
12.93
7.09
91.61
12.92 Ft x 7.08 Ft
Family
Main
13.48
12.01
161.92
13.50 Ft x 12.00 Ft
2pc Bathroom
Main
5.58
4.27
23.79
5.58 Ft x 4.25 Ft
Laundry
Main
5.58
3.25
18.12
5.58 Ft x 3.25 Ft
Book Viewing
Your feedback has been submitted.
Submission Failed! Please check your input and try again or contact us

