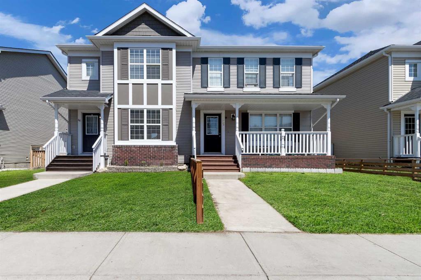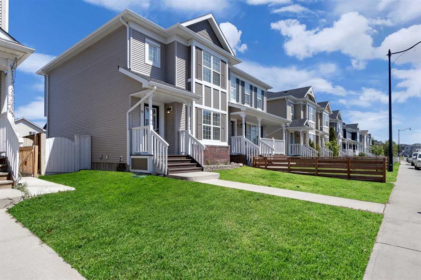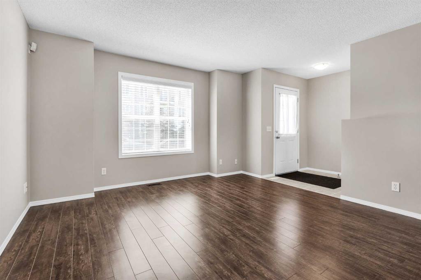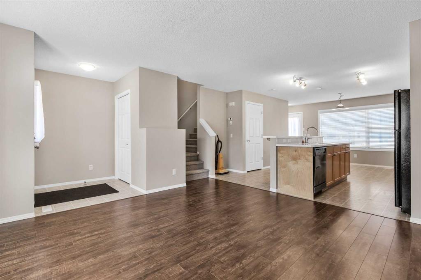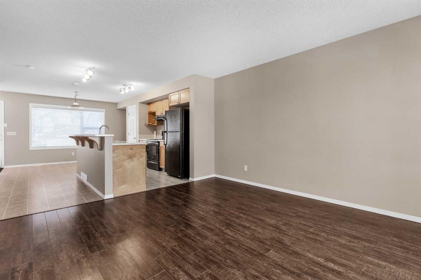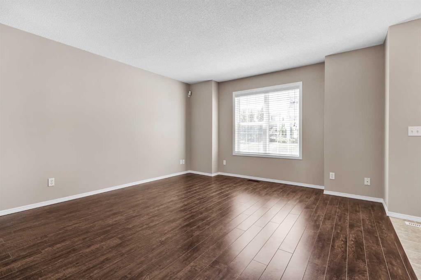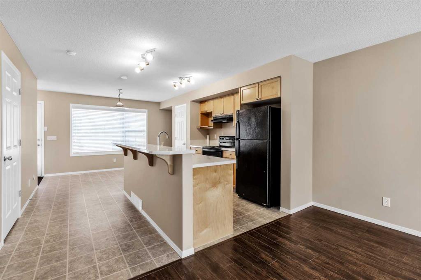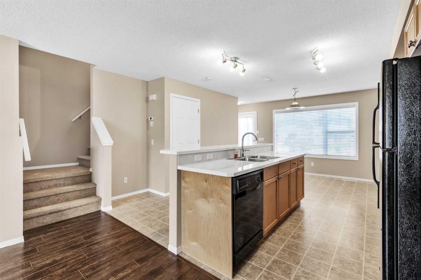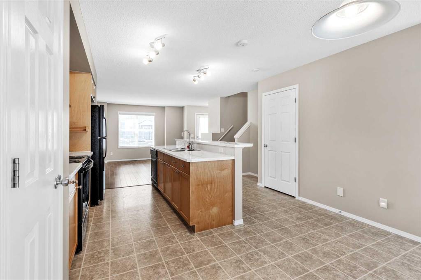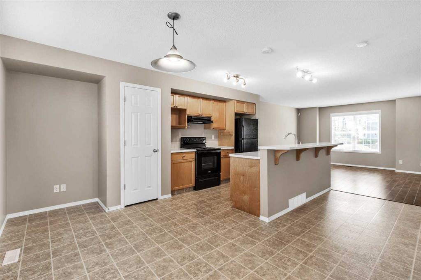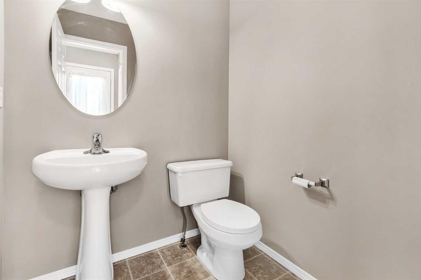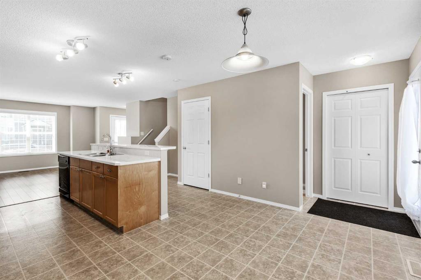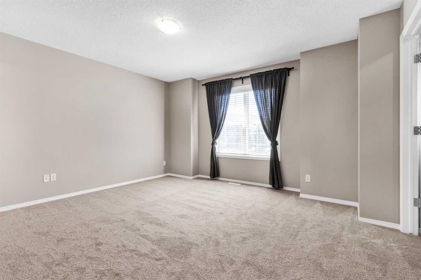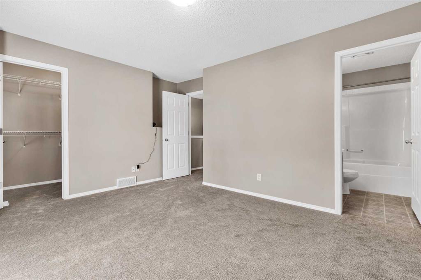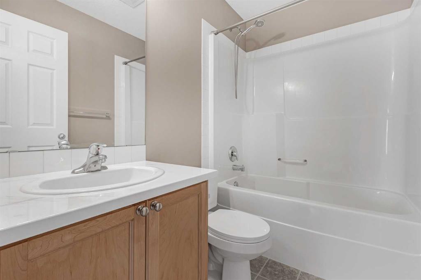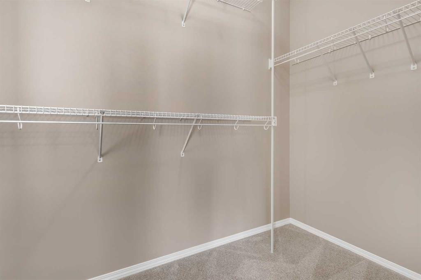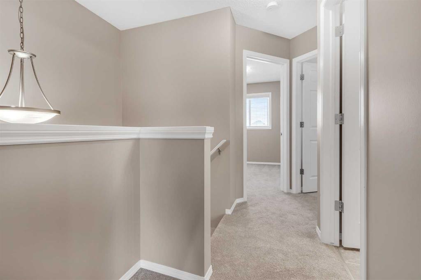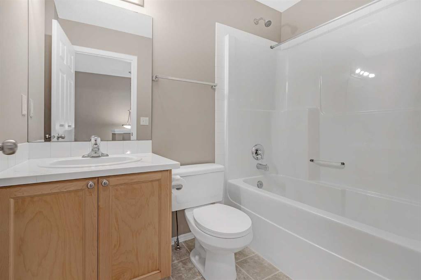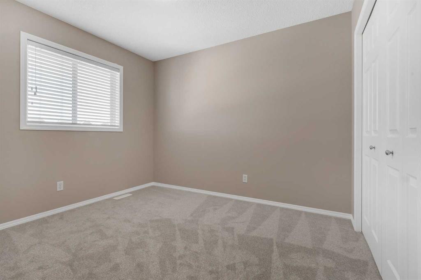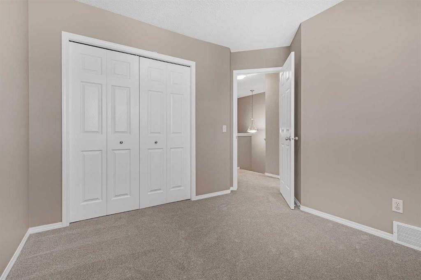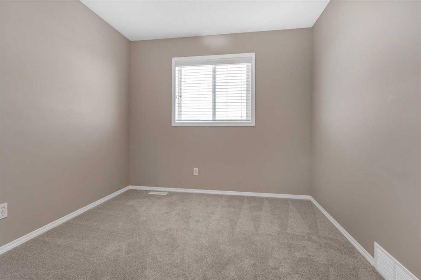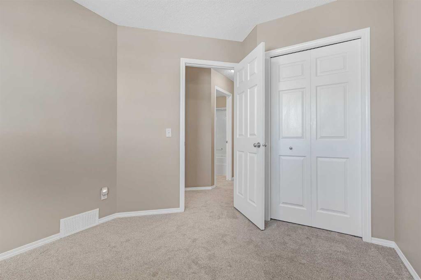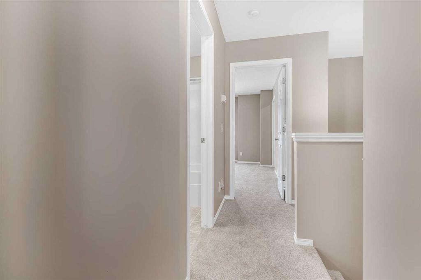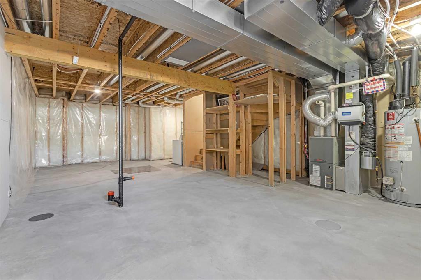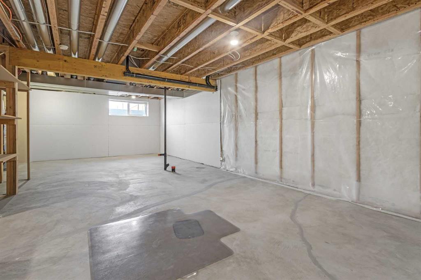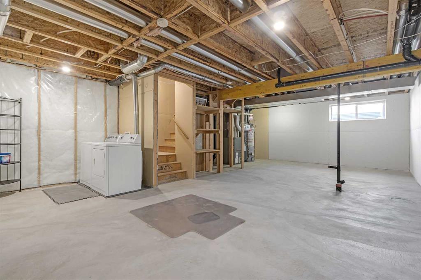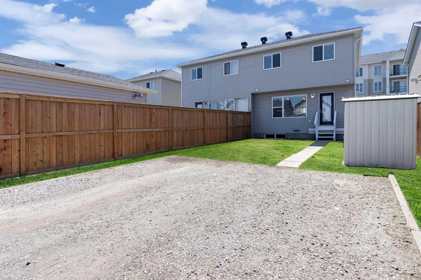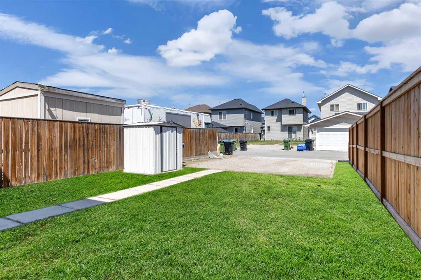- Alberta
- Calgary
88 Taralake Pk NE
CAD$449,000
CAD$449,000 Asking price
88 Taralake Park NECalgary, Alberta, T3J0B7
Delisted · Delisted ·
332| 1199.76 sqft
Listing information last updated on Sat Jun 17 2023 19:52:32 GMT-0400 (Eastern Daylight Time)

Open Map
Log in to view more information
Go To LoginSummary
IDA2055922
StatusDelisted
Ownership TypeFreehold
Brokered ByCIR REALTY
TypeResidential House,Duplex,Semi-Detached
AgeConstructed Date: 2005
Land Size264 m2|0-4050 sqft
Square Footage1199.76 sqft
RoomsBed:3,Bath:3
Virtual Tour
Detail
Building
Bathroom Total3
Bedrooms Total3
Bedrooms Above Ground3
AppliancesRefrigerator,Dishwasher,Stove,Washer & Dryer
Basement DevelopmentUnfinished
Basement TypeFull (Unfinished)
Constructed Date2005
Construction MaterialPoured concrete,Wood frame
Construction Style AttachmentSemi-detached
Cooling TypeSee Remarks
Exterior FinishConcrete,Vinyl siding
Fireplace PresentFalse
Flooring TypeCarpeted,Laminate,Linoleum
Foundation TypePoured Concrete
Half Bath Total1
Heating TypeForced air
Size Interior1199.76 sqft
Stories Total2
Total Finished Area1199.76 sqft
TypeDuplex
Land
Size Total264 m2|0-4,050 sqft
Size Total Text264 m2|0-4,050 sqft
Acreagefalse
AmenitiesPark,Playground
Fence TypePartially fenced
Size Irregular264.00
Carport
Other
Surrounding
Ammenities Near ByPark,Playground
Community FeaturesLake Privileges
Zoning DescriptionR-2
Other
FeaturesBack lane,No Animal Home,No Smoking Home
BasementUnfinished,Full (Unfinished)
FireplaceFalse
HeatingForced air
Remarks
Welcome to Taradale! This updated, clean, and well-maintained 2-Storey Semi-Detached Home offers 1,199 sq. ft. of living space and it is a wonderful option for your next home or as an investment property. This home is on a very quiet street and it is close to schools, playgrounds, transit, and shopping. This 3 bedroom and 2.5 bathroom home is move-in ready with many recent upgrades including NEW Carpet, New Paint, New counter top etc.The front door opens to a foyer with closet storage. The front Living room is framed with large windows allowing natural light to fill the space. Main floor Features living room, Kitchen with raised Bar<, spacious dining room with with big window and 2 pc bathroom. Upstairs holds 3 bedrooms and 2 full bathrooms. The primary bedroom has large windows, a deep walk-in closet and a private 4pc ensuite bathroom.Two other good-sized bedrooms with another 4pc shared bathroom completes the upper floor. Double carport at the back allows parking for 2 vehicles for extra cars. All amenities within walking distance like LRT station, bus stop, schools, genesis centre, shopping centre, all major banks and so on. Please check out VIRTUAL LINK for more information. (id:22211)
The listing data above is provided under copyright by the Canada Real Estate Association.
The listing data is deemed reliable but is not guaranteed accurate by Canada Real Estate Association nor RealMaster.
MLS®, REALTOR® & associated logos are trademarks of The Canadian Real Estate Association.
Location
Province:
Alberta
City:
Calgary
Community:
Taradale
Room
Room
Level
Length
Width
Area
2pc Bathroom
Main
5.31
4.99
26.51
5.33 Ft x 5.00 Ft
Dining
Main
13.16
7.74
101.87
13.17 Ft x 7.75 Ft
Kitchen
Main
15.09
9.91
149.53
15.08 Ft x 9.92 Ft
Living
Main
14.07
14.34
201.79
14.08 Ft x 14.33 Ft
4pc Bathroom
Upper
4.92
7.58
37.30
4.92 Ft x 7.58 Ft
4pc Bathroom
Upper
4.82
9.91
47.79
4.83 Ft x 9.92 Ft
Bedroom
Upper
9.19
10.56
97.05
9.17 Ft x 10.58 Ft
Bedroom
Upper
11.09
10.66
118.24
11.08 Ft x 10.67 Ft
Primary Bedroom
Upper
15.09
14.24
214.89
15.08 Ft x 14.25 Ft
Book Viewing
Your feedback has been submitted.
Submission Failed! Please check your input and try again or contact us

