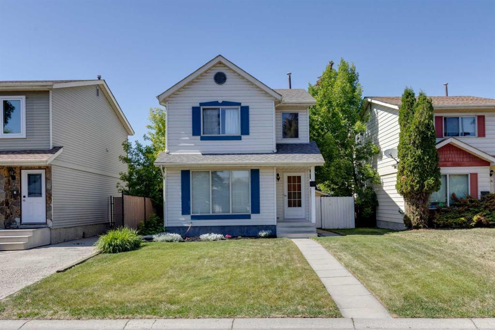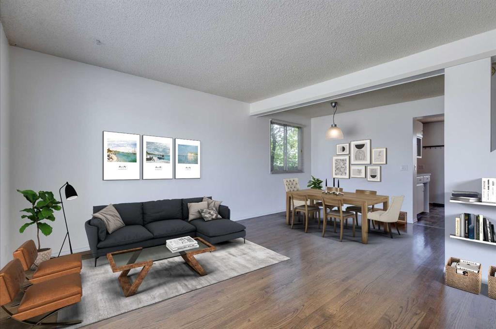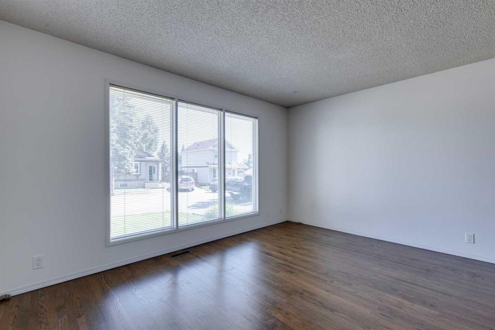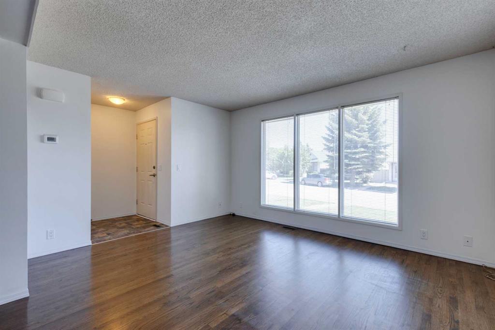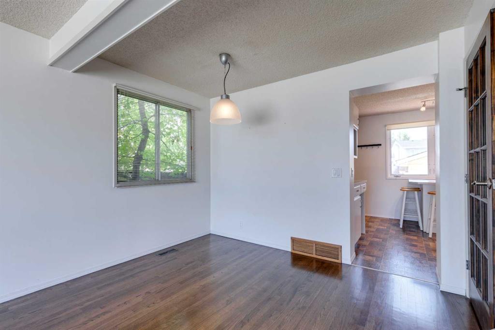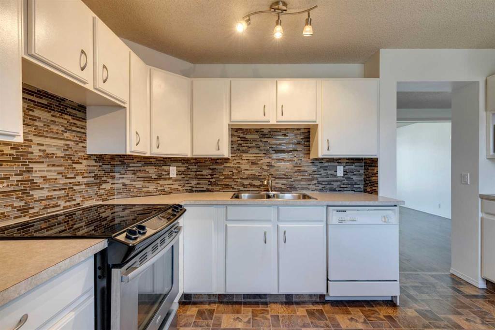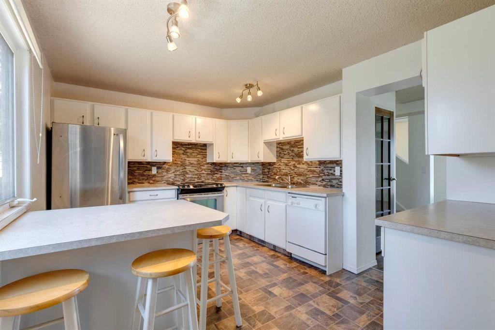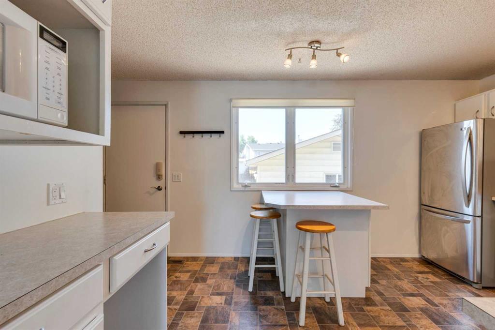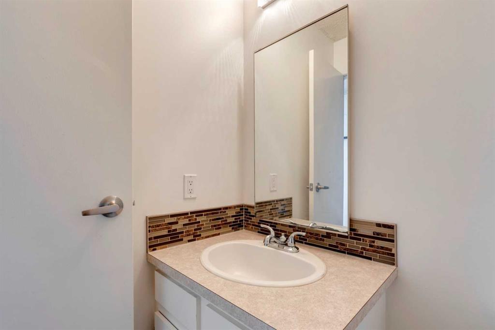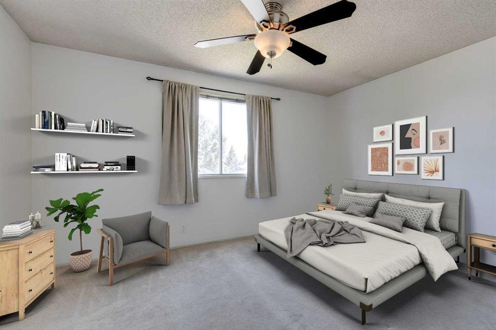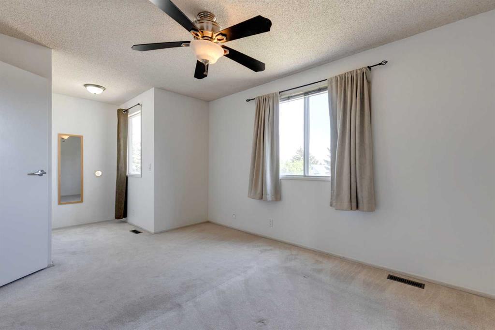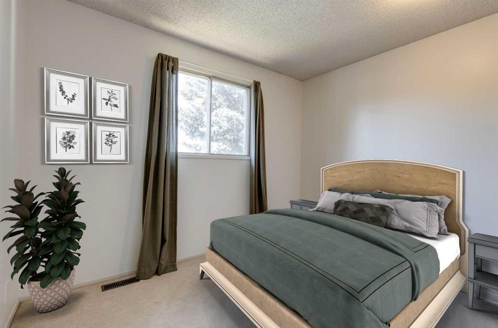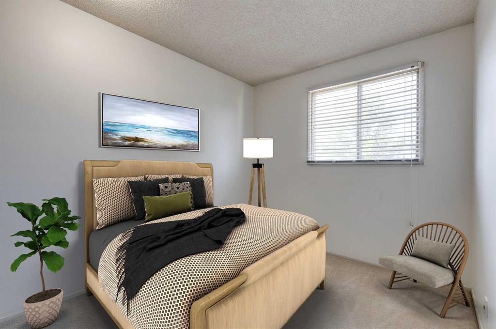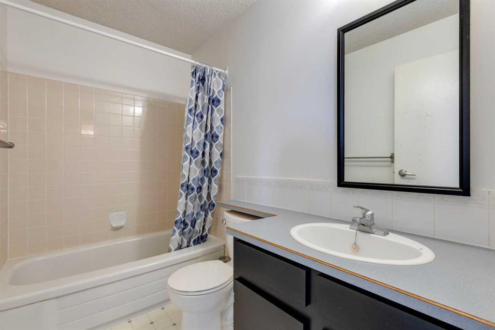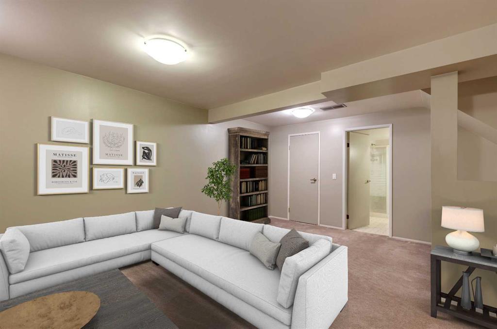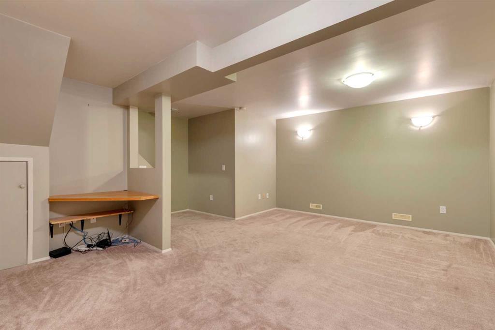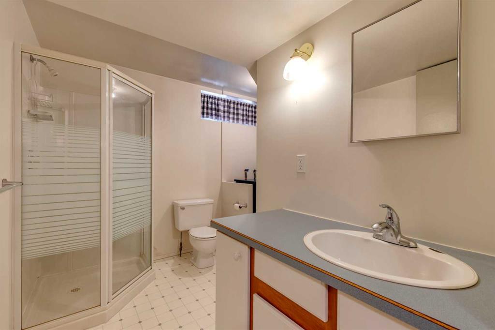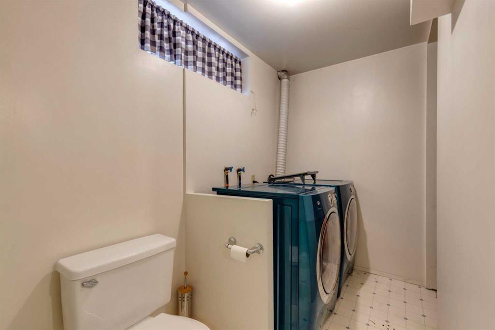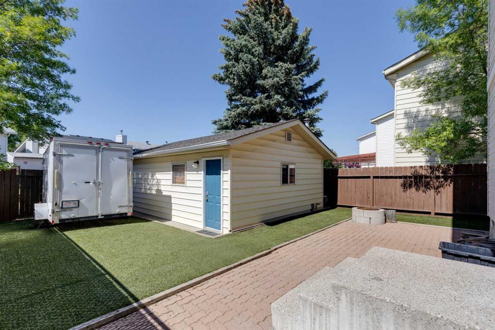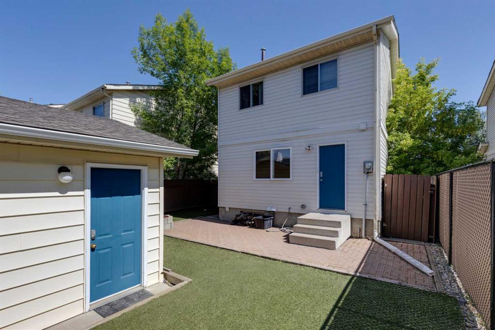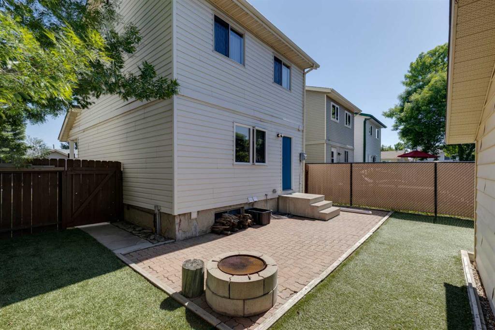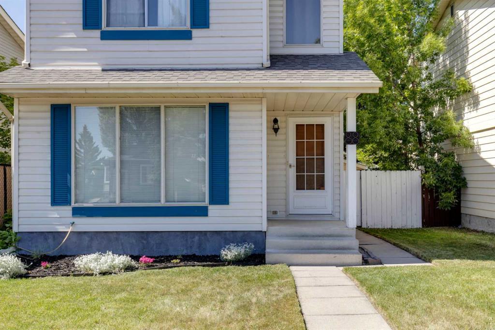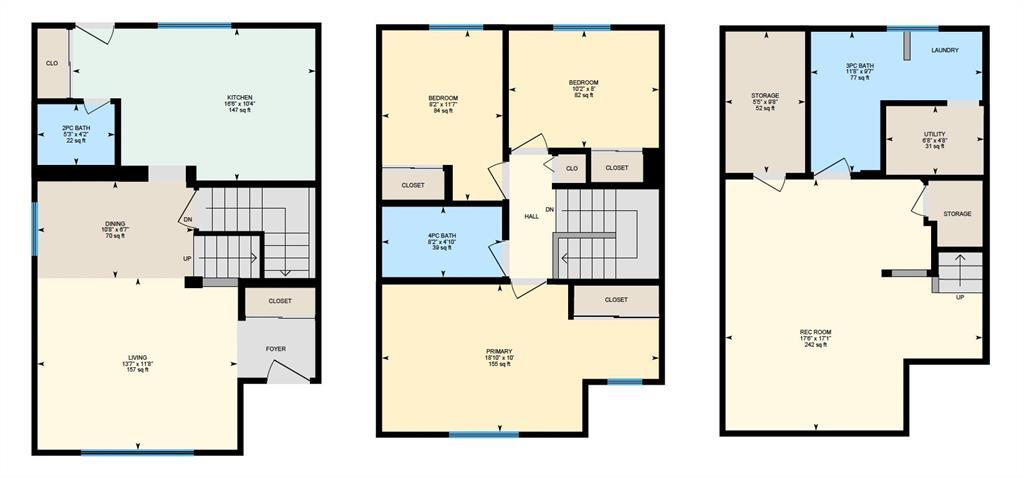- Alberta
- Calgary
88 Riverbrook Pl SE
CAD$460,000
CAD$460,000 Asking price
88 Riverbrook Place SECalgary, Alberta, T2C3P5
Delisted · Delisted ·
333| 1090.51 sqft
Listing information last updated on Wed Jun 14 2023 12:32:45 GMT-0400 (Eastern Daylight Time)

Open Map
Log in to view more information
Go To LoginSummary
IDA2056130
StatusDelisted
Ownership TypeFreehold
Brokered ByCIR REALTY
TypeResidential House,Detached
AgeConstructed Date: 1983
Land Size314 m2|0-4050 sqft
Square Footage1090.51 sqft
RoomsBed:3,Bath:3
Virtual Tour
Detail
Building
Bathroom Total3
Bedrooms Total3
Bedrooms Above Ground3
AppliancesWasher,Refrigerator,Dishwasher,Stove,Dryer,Microwave,Window Coverings,Garage door opener
Basement DevelopmentFinished
Basement TypeFull (Finished)
Constructed Date1983
Construction MaterialWood frame
Construction Style AttachmentDetached
Cooling TypeNone
Exterior FinishVinyl siding
Fireplace PresentFalse
Flooring TypeCarpeted,Hardwood,Linoleum
Foundation TypePoured Concrete
Half Bath Total1
Heating FuelNatural gas
Heating TypeForced air
Size Interior1090.51 sqft
Stories Total2
Total Finished Area1090.51 sqft
TypeHouse
Land
Size Total314 m2|0-4,050 sqft
Size Total Text314 m2|0-4,050 sqft
Acreagefalse
AmenitiesPark,Playground
Fence TypeFence
Landscape FeaturesGarden Area,Landscaped,Lawn
Size Irregular314.00
Detached Garage
Garage
Heated Garage
Surrounding
Ammenities Near ByPark,Playground
Zoning DescriptionR-C2
Other
FeaturesCul-de-sac,Back lane,No Smoking Home
BasementFinished,Full (Finished)
FireplaceFalse
HeatingForced air
Remarks
Welcome to your new home in the heart of Riverbend. This beautiful 3 BED, 2.5 BATH house boasts a blend of comfort and convenience. The MAIN FLOOR of the house invites you into a BRIGHT & OPEN LIVING AND DINING SPACE, complemented by HARDWOOD FLOOR and FRESH PAINT THROUGHOUT. Overlooking the SUN FILLED YARD you will find this spacious kitchen equipped with a built-in island, a breakfast bar, and stainless steel appliances. A 2 pc bathroom completes the features on the main level, offering convenience and functionality. The UPPER LEVEL presents 3 bright and spacious bedrooms, alongside a spacious 4 pc bathroom. Venture to the FULLY FINISHED BASEMENT where plush carpeting sets the tone for a cozy atmosphere, accompanied by a 3 piece bath and a built-in desk, perfect for work-from-home arrangements. As you step outside you will find an incredibly sunny backyard, ideal for outdoor enthusiasts who desire minimal maintenance. The ARTIFICIAL TURF and stonework set the stage for a fabulous patio and a warm, inviting fire pit.The DETACHED DOUBLE GARAGE, HEATED & INSULATED, comes with convenient ALLEY ACCESS, ensuring lots of space and privacy from your neighbours. For the explorers at heart, there is also an RV STORAGE space, which can also serve as additional parking.Nestled in a QUIET CUL-DE-SAC, with schools and shopping nearby, this home promises the perfect balance between tranquility and accessibility. A fantastic mortgage opportunity is also available, with an ASSUMABLE RFA MORTGAGE option at an incredibly low 1.59% FIXED RATE until March 5, 2026! Don’t miss this opportunity to experience the perfect blend of community, convenience, and comfort in your new Riverbend home! (id:22211)
The listing data above is provided under copyright by the Canada Real Estate Association.
The listing data is deemed reliable but is not guaranteed accurate by Canada Real Estate Association nor RealMaster.
MLS®, REALTOR® & associated logos are trademarks of The Canadian Real Estate Association.
Location
Province:
Alberta
City:
Calgary
Community:
Riverbend
Room
Room
Level
Length
Width
Area
3pc Bathroom
Bsmt
11.68
9.58
111.89
3.56 M x 2.92 M
Recreational, Games
Bsmt
17.49
17.09
298.91
5.33 M x 5.21 M
Storage
Bsmt
5.41
9.68
52.39
1.65 M x 2.95 M
Furnace
Bsmt
6.66
4.66
31.03
2.03 M x 1.42 M
2pc Bathroom
Main
5.25
4.17
21.87
1.60 M x 1.27 M
Dining
Main
10.66
6.59
70.32
3.25 M x 2.01 M
Kitchen
Main
16.50
10.33
170.55
5.03 M x 3.15 M
Living
Main
13.58
11.68
158.64
4.14 M x 3.56 M
Bedroom
Upper
8.17
11.58
94.61
2.49 M x 3.53 M
Bedroom
Upper
10.17
8.01
81.42
3.10 M x 2.44 M
Primary Bedroom
Upper
18.83
10.01
188.44
5.74 M x 3.05 M
4pc Bathroom
Upper
8.17
4.82
39.40
2.49 M x 1.47 M
Book Viewing
Your feedback has been submitted.
Submission Failed! Please check your input and try again or contact us

