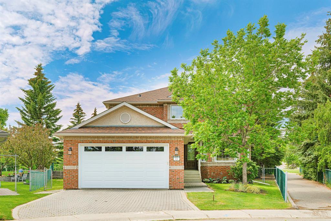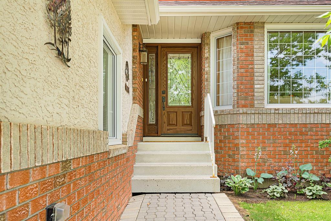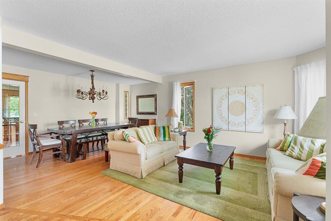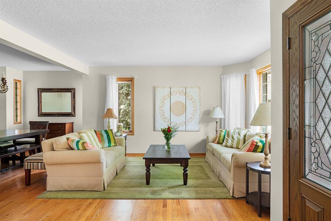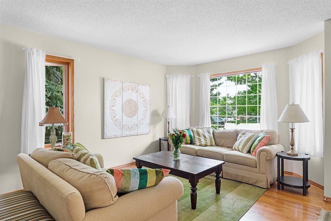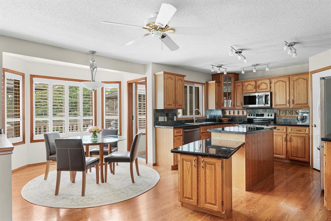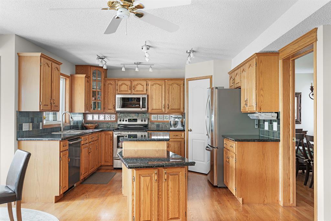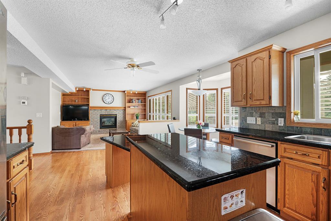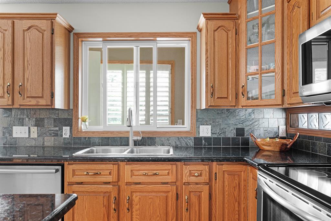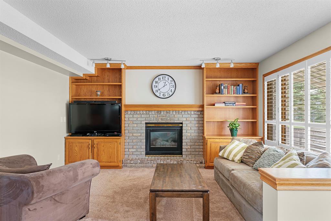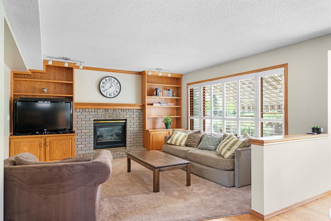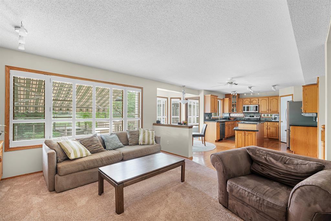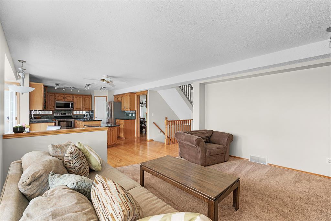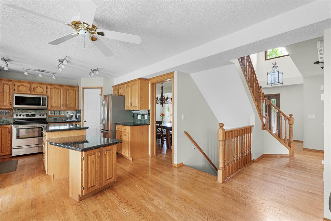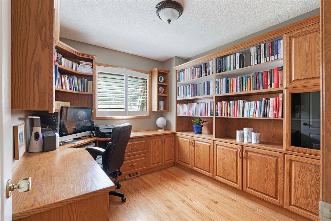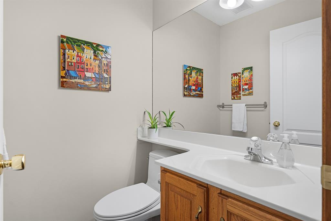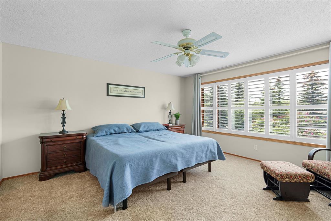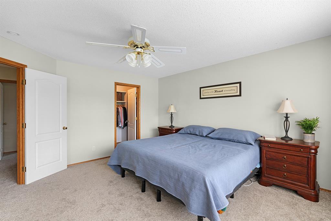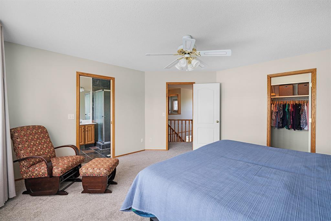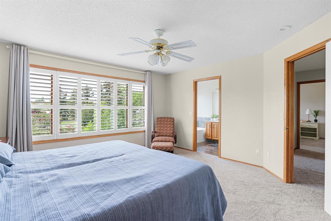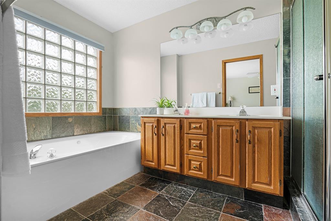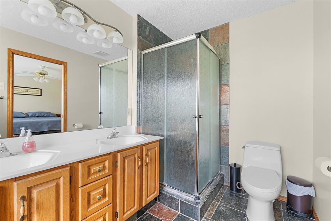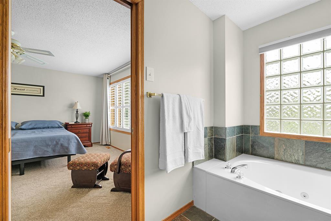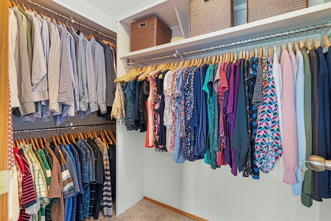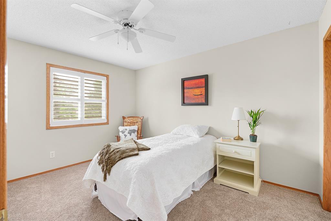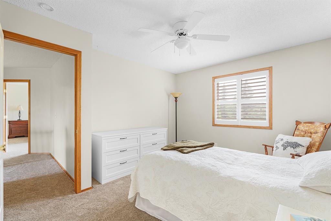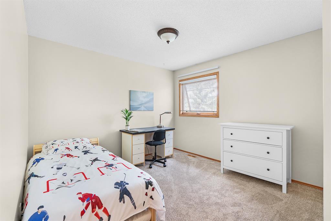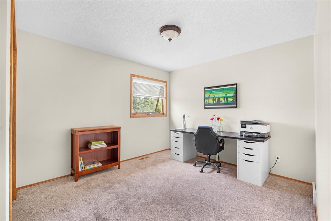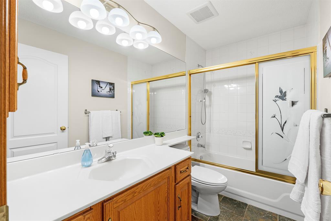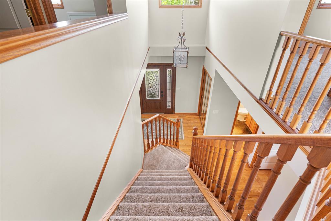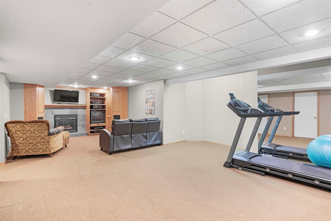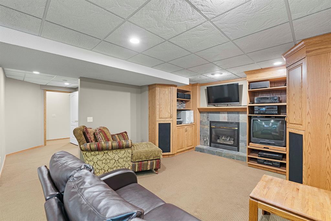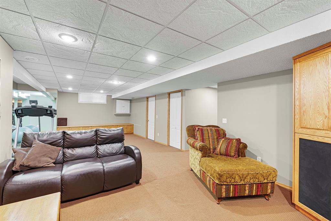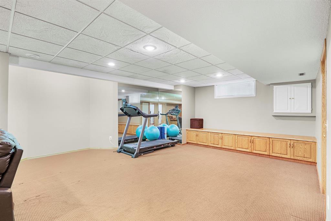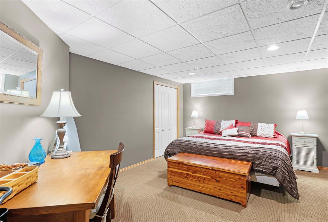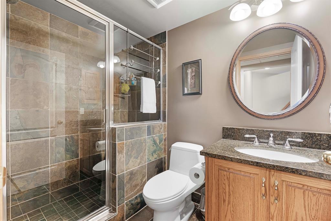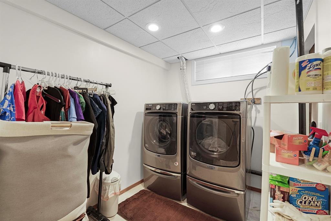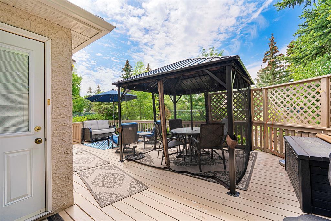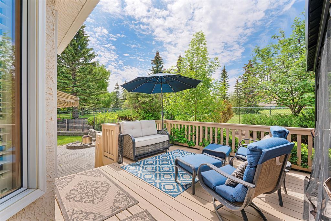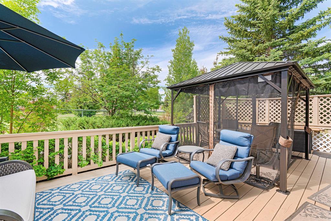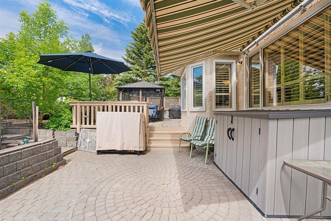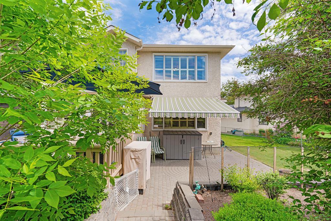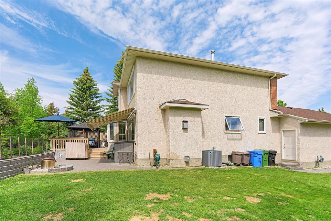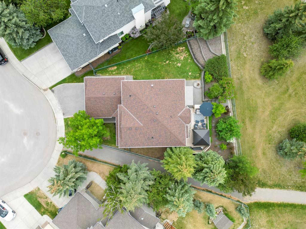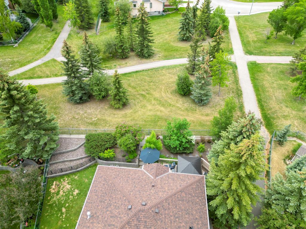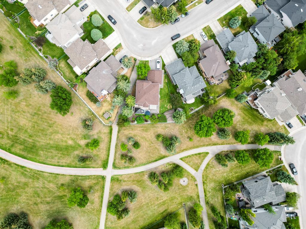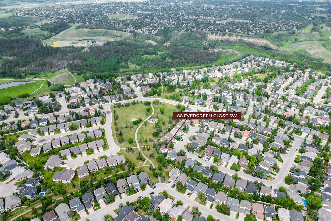- Alberta
- Calgary
88 Evergreen Close SW
CAD$750,000
CAD$750,000 Asking price
88 Evergreen Close SWCalgary, Alberta, T2Y2X8
Delisted · Delisted ·
4+144| 2334.8 sqft
Listing information last updated on Sat Jun 17 2023 00:45:03 GMT-0400 (Eastern Daylight Time)

Open Map
Log in to view more information
Go To LoginSummary
IDA2055442
StatusDelisted
Ownership TypeFreehold
Brokered ByRE/MAX FIRST
TypeResidential House,Detached
AgeConstructed Date: 1994
Land Size677 m2|7251 - 10889 sqft
Square Footage2334.8 sqft
RoomsBed:4+1,Bath:4
Virtual Tour
Detail
Building
Bathroom Total4
Bedrooms Total5
Bedrooms Above Ground4
Bedrooms Below Ground1
AppliancesWasher,Refrigerator,Dishwasher,Stove,Dryer,Microwave Range Hood Combo,Window Coverings,Garage door opener
Basement DevelopmentFinished
Basement TypeFull (Finished)
Constructed Date1994
Construction MaterialWood frame
Construction Style AttachmentDetached
Cooling TypeCentral air conditioning
Exterior FinishBrick,Stucco
Fireplace PresentTrue
Fireplace Total2
Flooring TypeCarpeted,Hardwood,Slate
Foundation TypePoured Concrete
Half Bath Total1
Heating FuelNatural gas
Heating TypeForced air
Size Interior2334.8 sqft
Stories Total2
Total Finished Area2334.8 sqft
TypeHouse
Land
Size Total677 m2|7,251 - 10,889 sqft
Size Total Text677 m2|7,251 - 10,889 sqft
Acreagefalse
AmenitiesPark,Playground
Fence TypeFence
Size Irregular677.00
Surrounding
Ammenities Near ByPark,Playground
Zoning DescriptionR-1
Other
FeaturesCloset Organizers
BasementFinished,Full (Finished)
FireplaceTrue
HeatingForced air
Remarks
Presenting a beautiful family home located on a quiet street in the family friendly community of Evergreen Estates. This 5 bedroom home with expansive backyard backs on to a large green space connecting with Fish Creek Park and numerous walking trails. The home features oak hardwood floors throughout the main floor, central AC, newly painted main and upstairs levels, and new carpet upstairs. The spacious kitchen showcases granite countertops and oak cabinetry with plenty of cupboard space, opening onto the main floor family room with a gas fireplace surrounded by oak built-ins. The main floor also includes an inviting living room, office with built-in oak book shelves and a 2-piece bathroom. The upstairs features a spacious master retreat with 4-piece ensuite bathroom and spacious walk-in closet, as well as 3 additional bedrooms and a 4-piece bathroom. Enjoy the extra space in the basement family room with a second fireplace and plenty of room for the kids to play. The expansive backyard features a large deck conveniently located off the dining room for backyard entertaining, as well as a lower paved courtyard with retractable awning. Relish the south-facing yard or head out to the walking paths just out your backdoor, with Fish Creek Park minutes away. Experience peace of mind with the roof and awning both replaced just a year ago. This home is a must see! (id:22211)
The listing data above is provided under copyright by the Canada Real Estate Association.
The listing data is deemed reliable but is not guaranteed accurate by Canada Real Estate Association nor RealMaster.
MLS®, REALTOR® & associated logos are trademarks of The Canadian Real Estate Association.
Location
Province:
Alberta
City:
Calgary
Community:
Evergreen
Room
Room
Level
Length
Width
Area
Recreational, Games
Bsmt
31.82
17.81
566.95
31.83 Ft x 17.83 Ft
Bedroom
Bsmt
17.49
13.09
228.91
17.50 Ft x 13.08 Ft
3pc Bathroom
Bsmt
7.68
5.09
39.04
7.67 Ft x 5.08 Ft
Laundry
Bsmt
8.50
6.92
58.82
8.50 Ft x 6.92 Ft
Storage
Bsmt
12.24
8.17
99.97
12.25 Ft x 8.17 Ft
Foyer
Main
9.09
8.33
75.73
9.08 Ft x 8.33 Ft
Living
Main
14.34
12.93
185.33
14.33 Ft x 12.92 Ft
Kitchen
Main
14.17
12.43
176.24
14.17 Ft x 12.42 Ft
Pantry
Main
3.67
3.67
13.50
3.67 Ft x 3.67 Ft
Other
Main
9.42
8.92
84.03
9.42 Ft x 8.92 Ft
Dining
Main
14.93
7.68
114.60
14.92 Ft x 7.67 Ft
Family
Main
14.44
13.42
193.71
14.42 Ft x 13.42 Ft
Office
Main
11.68
9.19
107.29
11.67 Ft x 9.17 Ft
2pc Bathroom
Main
4.92
4.43
21.80
4.92 Ft x 4.42 Ft
Laundry
Main
8.23
6.07
49.98
8.25 Ft x 6.08 Ft
Other
Main
6.43
3.41
21.94
6.42 Ft x 3.42 Ft
Primary Bedroom
Upper
14.93
14.50
216.47
14.92 Ft x 14.50 Ft
Other
Upper
9.51
4.76
45.26
9.50 Ft x 4.75 Ft
4pc Bathroom
Upper
10.83
5.91
63.94
10.83 Ft x 5.92 Ft
Bedroom
Upper
12.83
11.09
142.25
12.83 Ft x 11.08 Ft
Bedroom
Upper
10.93
10.50
114.70
10.92 Ft x 10.50 Ft
Bedroom
Upper
10.93
10.43
113.98
10.92 Ft x 10.42 Ft
4pc Bathroom
Upper
9.25
4.92
45.53
9.25 Ft x 4.92 Ft
Book Viewing
Your feedback has been submitted.
Submission Failed! Please check your input and try again or contact us

