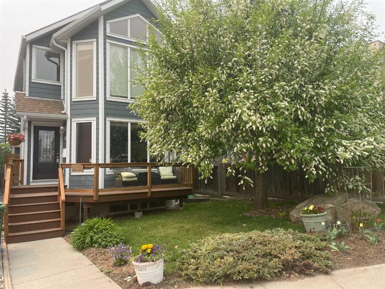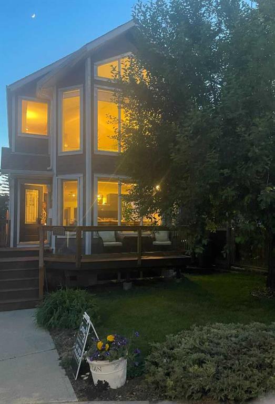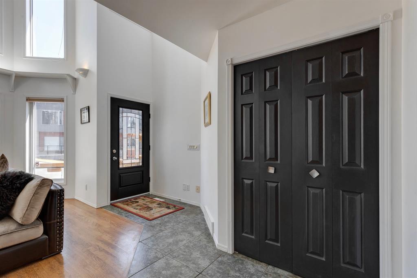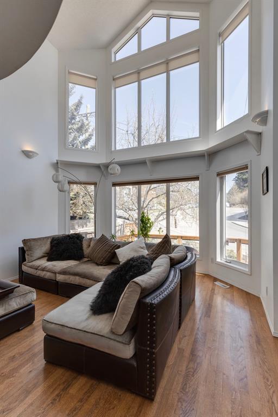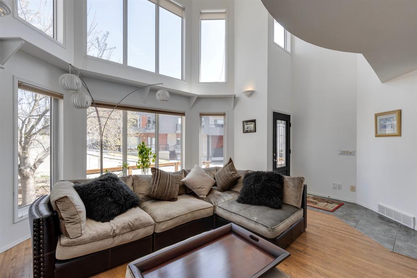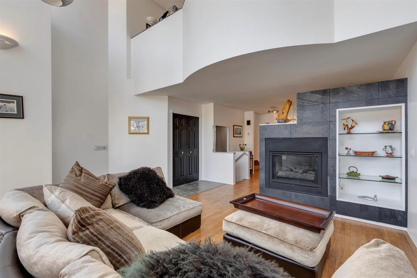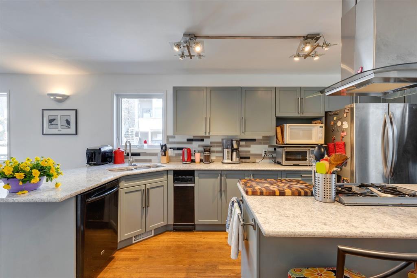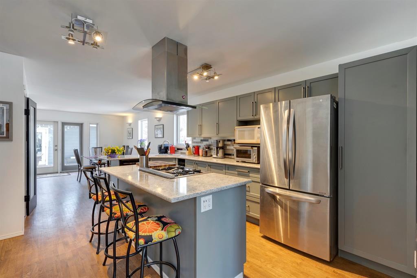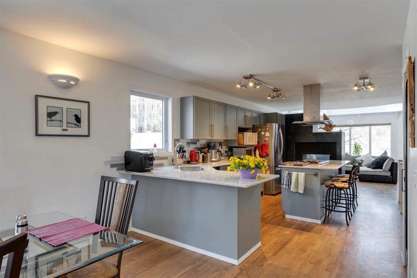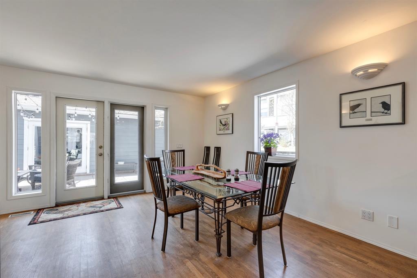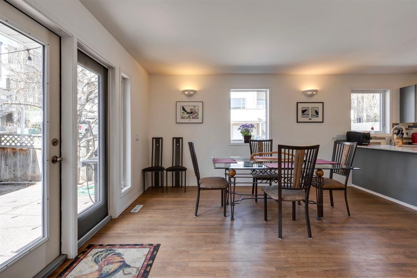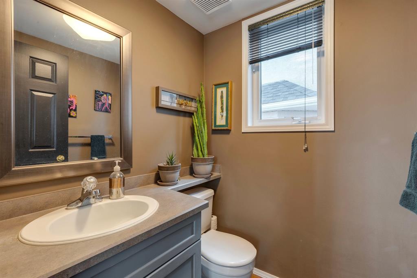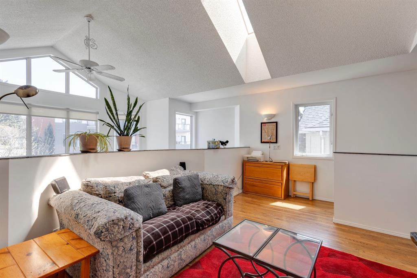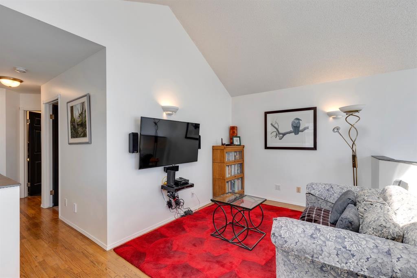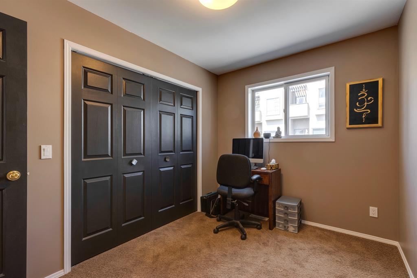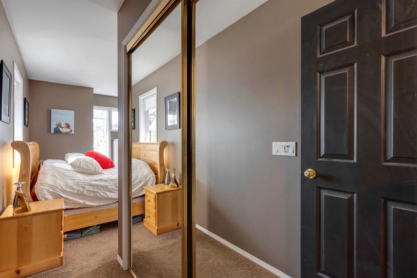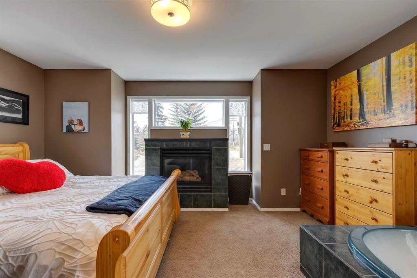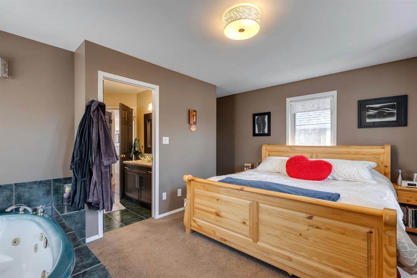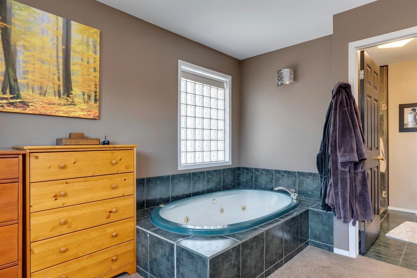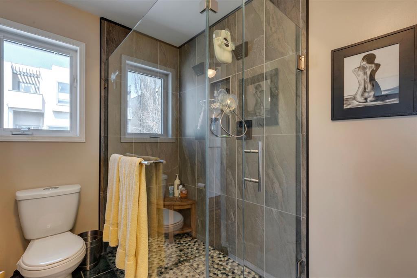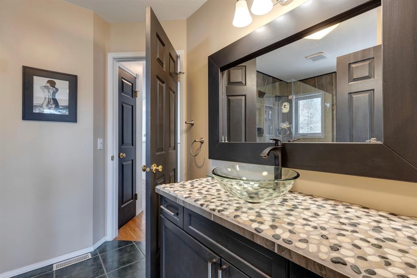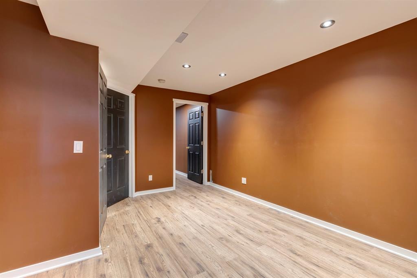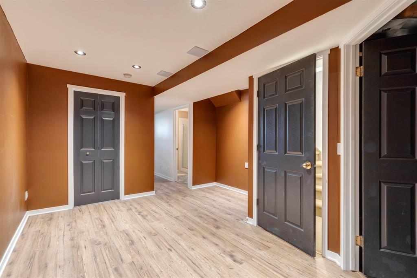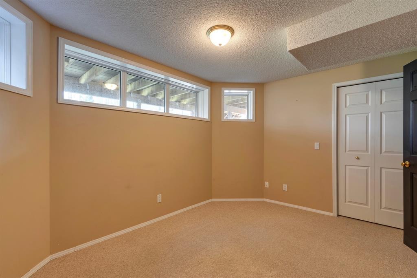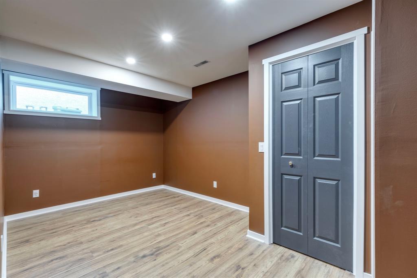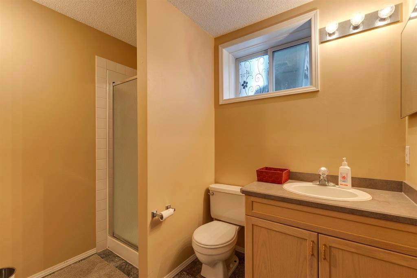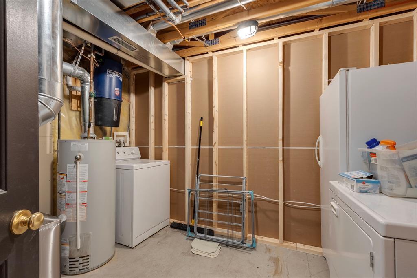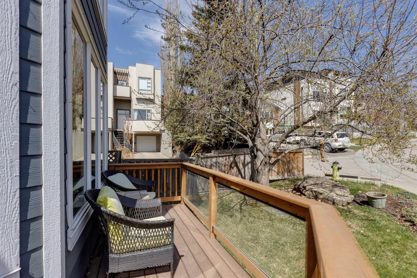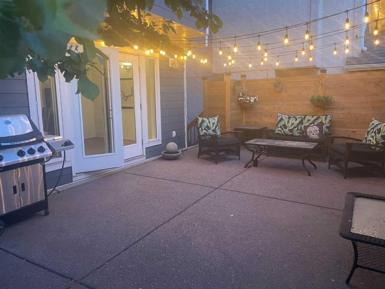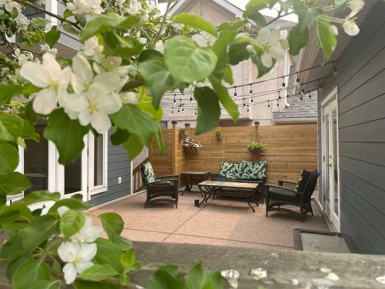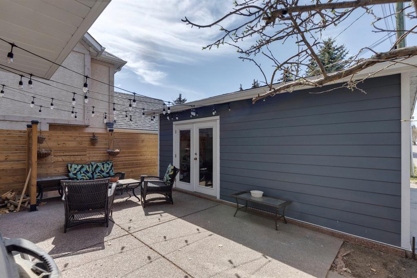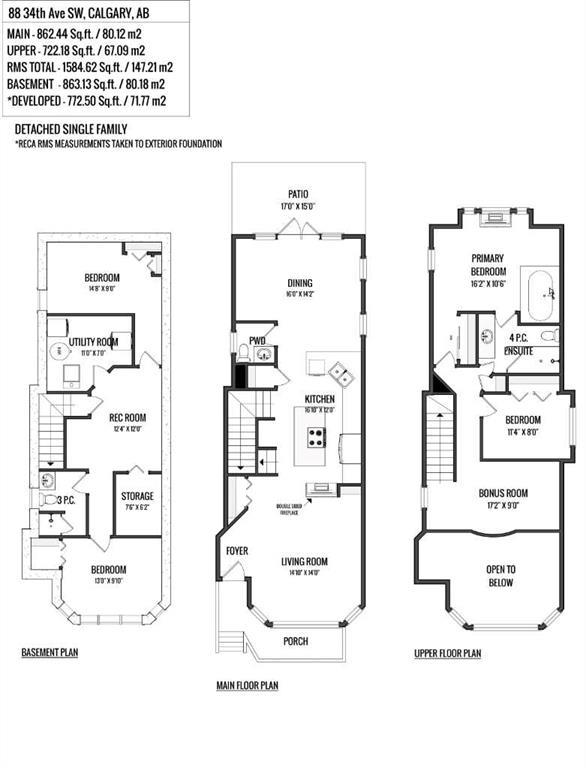- Alberta
- Calgary
88 34 Ave SW
CAD$764,900
CAD$764,900 Asking price
88 34 Avenue SWCalgary, Alberta, T2S3B5
Delisted
2+232| 1584.62 sqft
Listing information last updated on Tue Jul 25 2023 23:57:00 GMT-0400 (Eastern Daylight Time)

Open Map
Log in to view more information
Go To LoginSummary
IDA2044255
StatusDelisted
Ownership TypeFreehold
Brokered ByCENTURY 21 BAMBER REALTY LTD.
TypeResidential House,Detached
AgeConstructed Date: 1995
Land Size260 m2|0-4050 sqft
Square Footage1584.62 sqft
RoomsBed:2+2,Bath:3
Detail
Building
Bathroom Total3
Bedrooms Total4
Bedrooms Above Ground2
Bedrooms Below Ground2
AppliancesWasher,Refrigerator,Range - Gas,Dishwasher,Dryer,Garburator,Hood Fan,Window Coverings
Basement DevelopmentFinished
Basement TypeFull (Finished)
Constructed Date1995
Construction MaterialWood frame
Construction Style AttachmentDetached
Cooling TypeCentral air conditioning
Fireplace PresentTrue
Fireplace Total2
Flooring TypeCarpeted,Ceramic Tile,Hardwood,Laminate
Foundation TypePoured Concrete
Half Bath Total1
Heating FuelNatural gas
Heating TypeCentral heating,Forced air
Size Interior1584.62 sqft
Stories Total2
Total Finished Area1584.62 sqft
TypeHouse
Land
Size Total260 m2|0-4,050 sqft
Size Total Text260 m2|0-4,050 sqft
Acreagefalse
Fence TypeFence
Size Irregular260.00
Surrounding
Zoning DescriptionResidential - Contextual One/Two Dwelling
Other
FeaturesBack lane
BasementFinished,Full (Finished)
FireplaceTrue
HeatingCentral heating,Forced air
Remarks
Amazing upscale central location, close to shops, river walkways, bike paths, parks, 4th street, and transit. Great curb appeal, with many updates. It is perfect for busy professionals who will appreciate the low maintenance yard, or those with older children who value the separation of the bedrooms in the basement. Upon arrival you are greeted by a charming front deck, perfect for enjoying your morning coffee or evening glass of wine. The home features soaring floor to ceiling windows, filling the home with soft east sun light. The main floor has an open concept living room with two-sided fireplace. The central kitchen has expansive granite counter tops, with both a peninsula and large island- ideal for entertaining. There is an abundance of storage in the kitchen, with pantry and cabinetry. Meal preparation in this kitchen easily accommodates two cooking enthusiasts. Dining area located at the rear of the house allows for a large dining room table. Upstairs you will find a lofted flex area overlooking the living room area. The upper level has two bedrooms. The owners’ bedroom and retreat has an additional fireplace, large soaker tub and ensuite with level entry custom glass-enclosed shower. The second room is used as a yoga studio and office. Flex area or bonus room is flooded with light from both the east windows and skylight. Downstairs you will find a newly finished basement with two bedrooms, bathroom with shower, and large storage area. The home has a new furnace and central air conditioning. The exterior is done in cement board siding for durability. In addition, there is a newer roof. Low maintenance private courtyard, with gas line to garage and BBQ, perfect for alfresco dinner parties or relaxing with friends. Park your cars in the large double detached garage. This home has been lovingly maintained by the original owners. (id:22211)
The listing data above is provided under copyright by the Canada Real Estate Association.
The listing data is deemed reliable but is not guaranteed accurate by Canada Real Estate Association nor RealMaster.
MLS®, REALTOR® & associated logos are trademarks of The Canadian Real Estate Association.
Location
Province:
Alberta
City:
Calgary
Community:
Parkhill
Room
Room
Level
Length
Width
Area
Bonus
Second
17.16
8.99
154.25
17.17 Ft x 9.00 Ft
Primary Bedroom
Second
16.17
10.50
169.81
16.17 Ft x 10.50 Ft
Bedroom
Second
11.32
8.01
90.61
11.33 Ft x 8.00 Ft
4pc Bathroom
Second
10.33
7.51
77.65
10.33 Ft x 7.50 Ft
Recreational, Games
Bsmt
12.34
12.01
148.13
12.33 Ft x 12.00 Ft
Laundry
Bsmt
10.99
6.99
76.81
11.00 Ft x 7.00 Ft
Storage
Bsmt
7.51
6.17
46.34
7.50 Ft x 6.17 Ft
Bedroom
Bsmt
14.67
8.99
131.83
14.67 Ft x 9.00 Ft
Bedroom
Bsmt
12.99
9.84
127.88
13.00 Ft x 9.83 Ft
3pc Bathroom
Bsmt
8.01
6.00
48.06
8.00 Ft x 6.00 Ft
Kitchen
Main
16.83
12.01
202.10
16.83 Ft x 12.00 Ft
Dining
Main
16.01
14.17
226.92
16.00 Ft x 14.17 Ft
Living
Main
14.83
14.01
207.75
14.83 Ft x 14.00 Ft
Foyer
Main
7.68
4.33
33.25
7.67 Ft x 4.33 Ft
2pc Bathroom
Main
4.99
4.82
24.05
5.00 Ft x 4.83 Ft
Book Viewing
Your feedback has been submitted.
Submission Failed! Please check your input and try again or contact us

