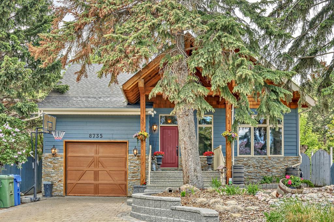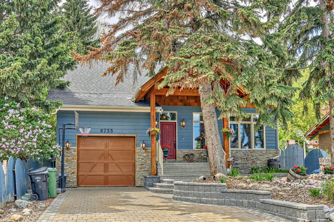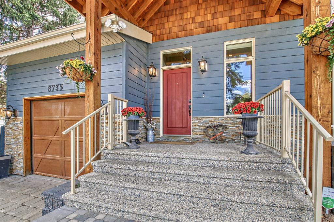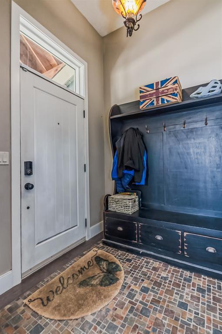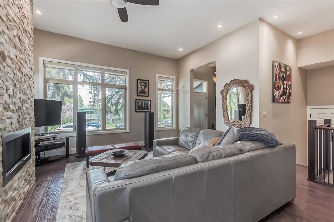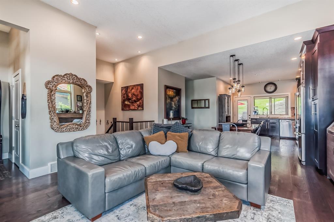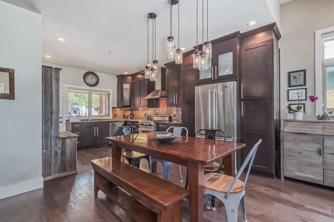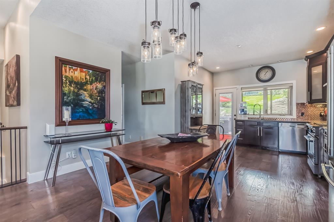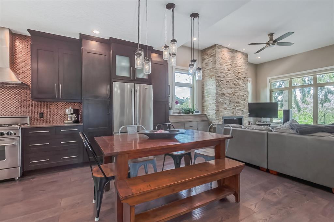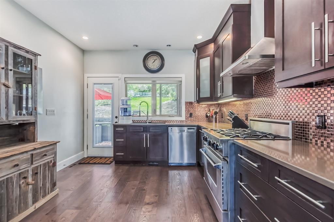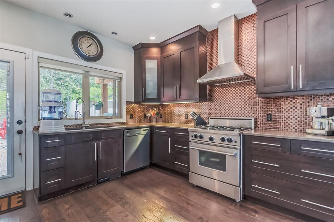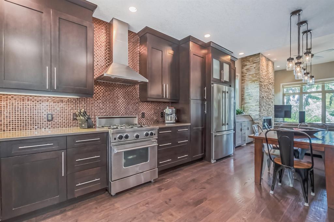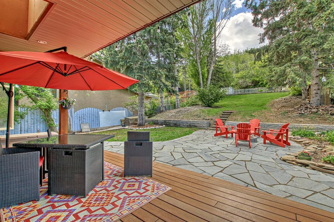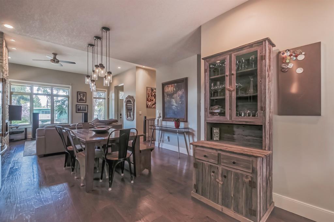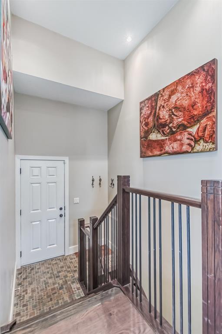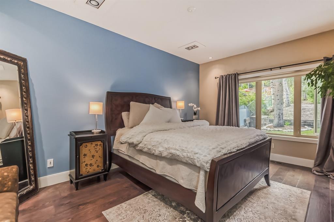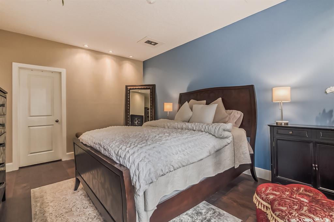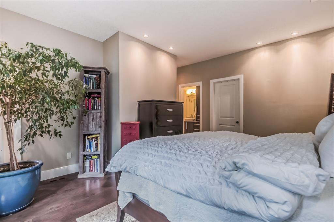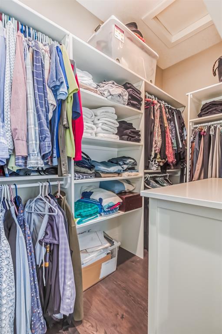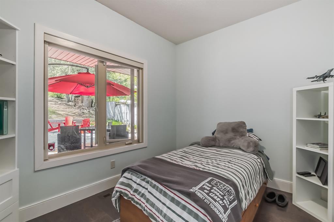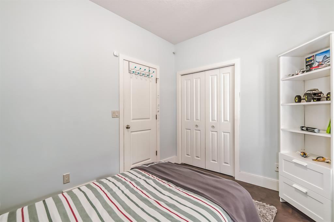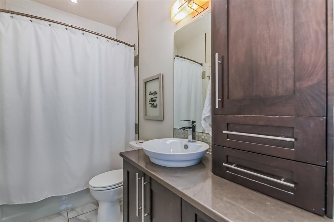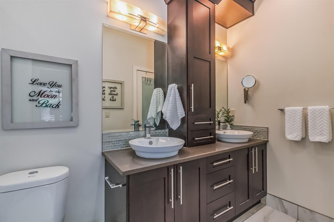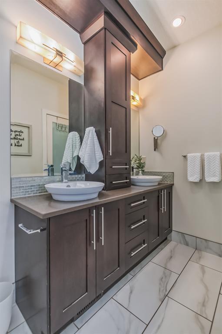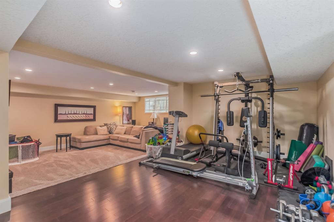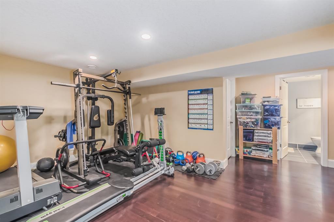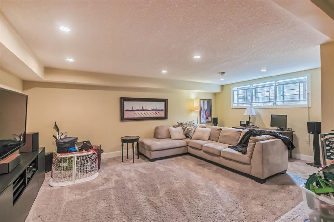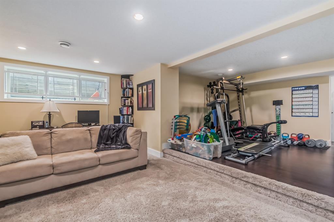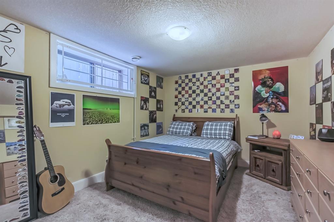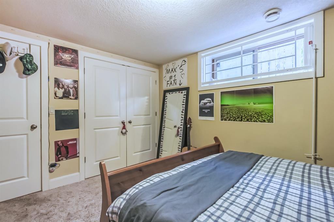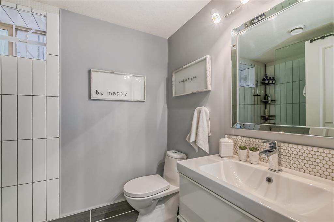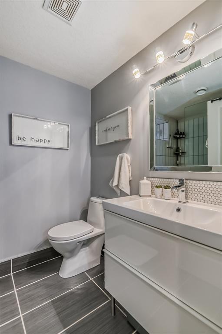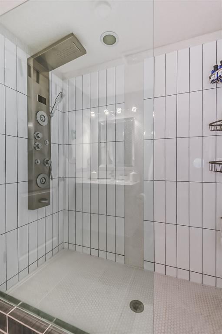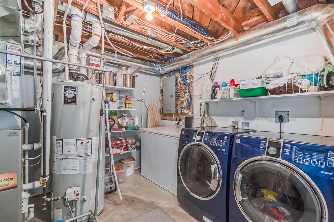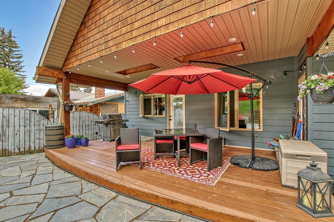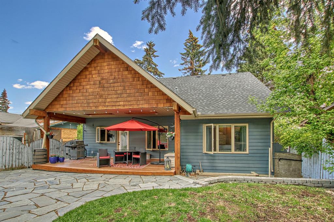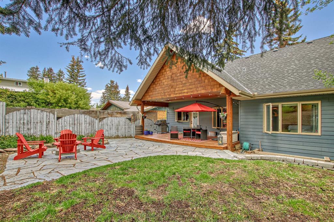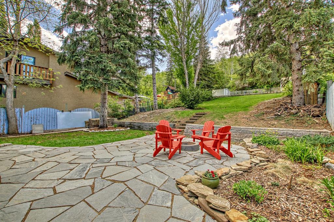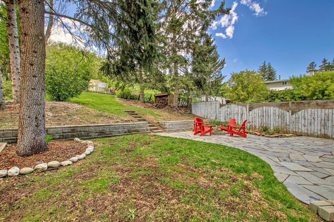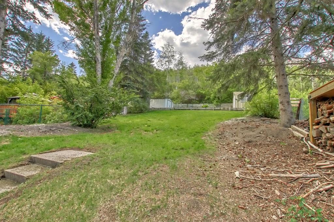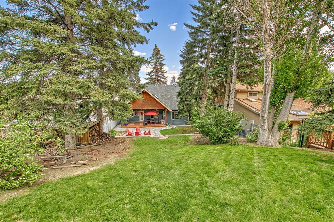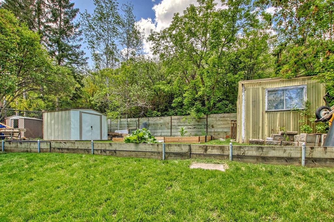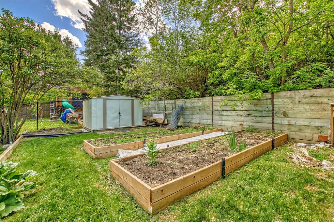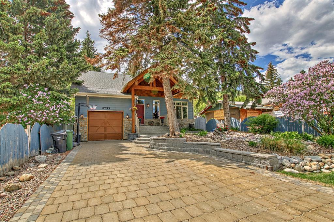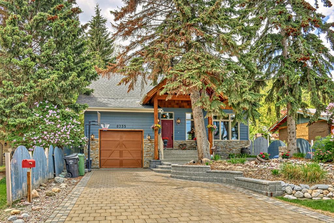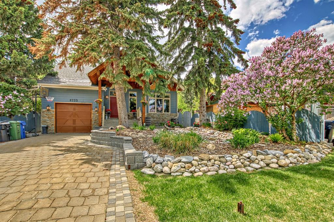- Alberta
- Calgary
8735 33 Ave NW
CAD$849,900
CAD$849,900 Asking price
8735 33 Avenue NWCalgary, Alberta, T3B1M2
Delisted · Delisted ·
2+123| 1219.4 sqft
Listing information last updated on Fri Jun 16 2023 09:32:43 GMT-0400 (Eastern Daylight Time)

Open Map
Log in to view more information
Go To LoginSummary
IDA2053507
StatusDelisted
Ownership TypeFreehold
Brokered ByBAXTER & ASSOCIATES REAL ESTATE SERVICES
TypeResidential House,Detached,Bungalow
AgeConstructed Date: 1963
Land Size892 m2|7251 - 10889 sqft
Square Footage1219.4 sqft
RoomsBed:2+1,Bath:2
Detail
Building
Bathroom Total2
Bedrooms Total3
Bedrooms Above Ground2
Bedrooms Below Ground1
AppliancesRefrigerator,Gas stove(s),Dishwasher,Window Coverings,Garage door opener,Washer & Dryer
Architectural StyleBungalow
Basement DevelopmentFinished
Basement TypeFull (Finished)
Constructed Date1963
Construction MaterialWood frame
Construction Style AttachmentDetached
Cooling TypeCentral air conditioning
Fireplace PresentTrue
Fireplace Total1
Fire ProtectionSmoke Detectors
Flooring TypeCeramic Tile,Hardwood
Foundation TypePoured Concrete
Half Bath Total0
Heating TypeCentral heating
Size Interior1219.4 sqft
Stories Total1
Total Finished Area1219.4 sqft
TypeHouse
Land
Size Total892 m2|7,251 - 10,889 sqft
Size Total Text892 m2|7,251 - 10,889 sqft
Acreagefalse
Fence TypeFence
Landscape FeaturesLandscaped
Size Irregular892.00
Parking Pad
Attached Garage
Surrounding
Zoning DescriptionR-C1
Other
FeaturesTreed,See remarks,Other,Closet Organizers
BasementFinished,Full (Finished)
FireplaceTrue
HeatingCentral heating
Remarks
Open House Saturday from 1:00-4:00, don't miss it! Welcome to this stunning inner-city retreat! This home has a warm West Coast facade architecture and comes with a large 48-200 foot lot, providing ample space for outdoor activities and privacy. Relax in the park rear yard and appreciate the tranquility of this quiet location. Built-in 2011, this home is practically new, featuring lots of wood accents that add a touch of elegance throughout. Enjoy the abundant natural light that fills every room, creating a bright and inviting atmosphere. Stay cozy by the gas fireplace with a stone facade, adding both beauty and comfort to the living area. The warm open kitchen invites you to cook and entertain with its modern design and finishes. The spacious primary bedroom offers a comfortable retreat for relaxation. The jack-and-jill main floor bath provides convenience and style for busy households. The lower level offers plenty of family room space, comfortable area for a television and a bonus workout/flex area. With an extra bedroom and a lower 3-piece bath, this home accommodates the needs of a growing family or guests. Step out onto the fabulous rear deck and enjoy outdoor living and entertaining. The backyard is one-of-a-kind, providing a private and spacious outdoor space with a generous-sized porch area. Don't miss out on the potential of the bonus space in the upper level, offering opportunities for expansion and customization. Homes of this quality and character and features don't come up very often. Come see it at our open house this Saturday. (id:22211)
The listing data above is provided under copyright by the Canada Real Estate Association.
The listing data is deemed reliable but is not guaranteed accurate by Canada Real Estate Association nor RealMaster.
MLS®, REALTOR® & associated logos are trademarks of The Canadian Real Estate Association.
Location
Province:
Alberta
City:
Calgary
Community:
Bowness
Room
Room
Level
Length
Width
Area
Bedroom
Lower
12.99
10.24
132.99
13.00 Ft x 10.25 Ft
3pc Bathroom
Lower
0.00
0.00
0.00
.00 Ft x .00 Ft
Recreational, Games
Lower
17.59
17.09
300.59
17.58 Ft x 17.08 Ft
Family
Lower
13.16
20.51
269.77
13.17 Ft x 20.50 Ft
Living
Main
17.09
16.01
273.67
17.08 Ft x 16.00 Ft
Other
Main
4.49
6.43
28.90
4.50 Ft x 6.42 Ft
Dining
Main
10.83
12.76
138.18
10.83 Ft x 12.75 Ft
Kitchen
Main
17.81
11.25
200.48
17.83 Ft x 11.25 Ft
Primary Bedroom
Main
11.91
16.40
195.36
11.92 Ft x 16.42 Ft
Bedroom
Main
8.17
11.25
91.93
8.17 Ft x 11.25 Ft
5pc Bathroom
Main
0.00
0.00
0.00
.00 Ft x .00 Ft
Book Viewing
Your feedback has been submitted.
Submission Failed! Please check your input and try again or contact us

