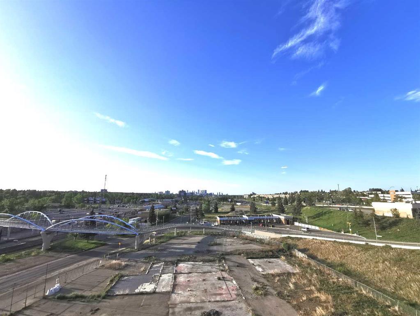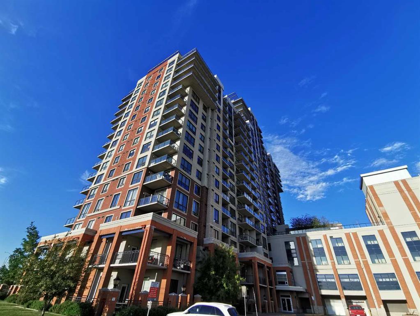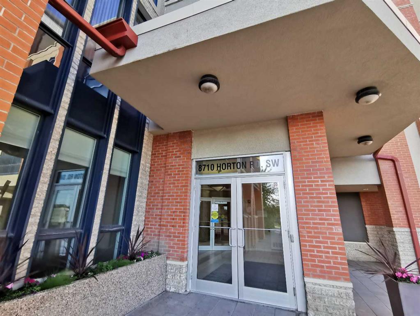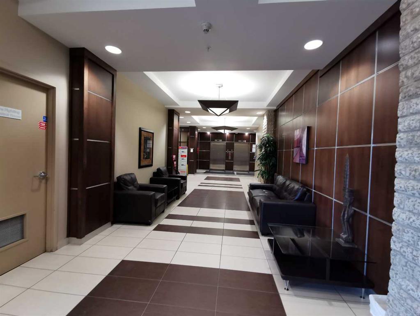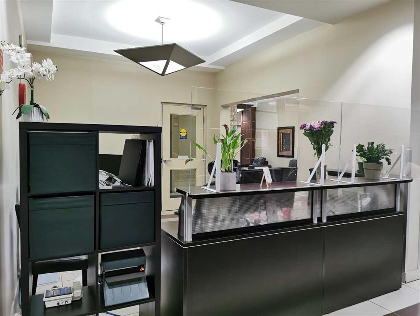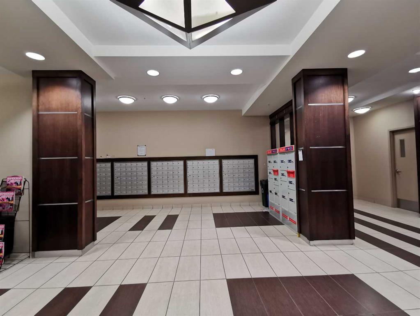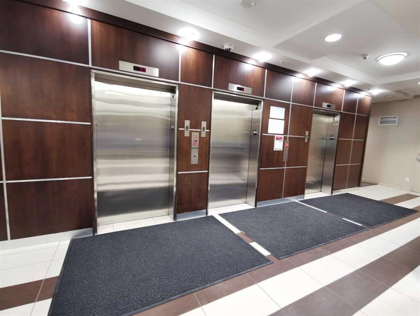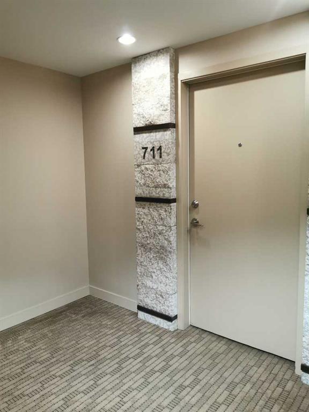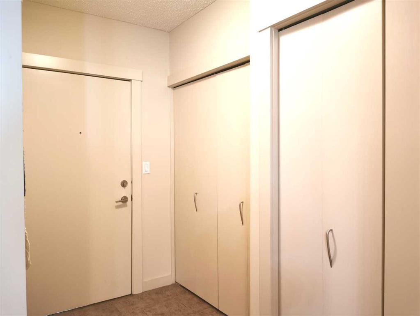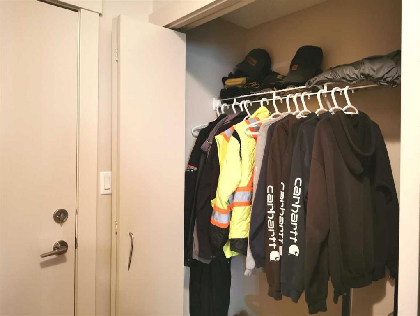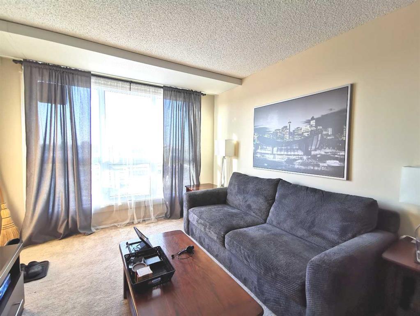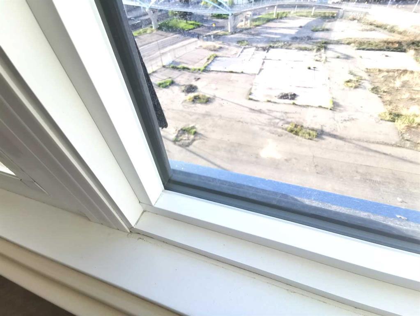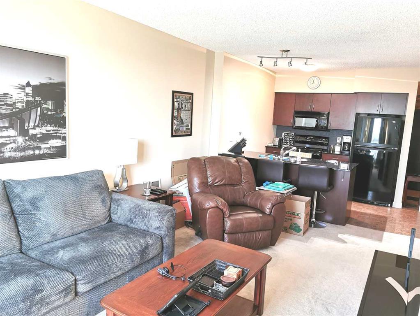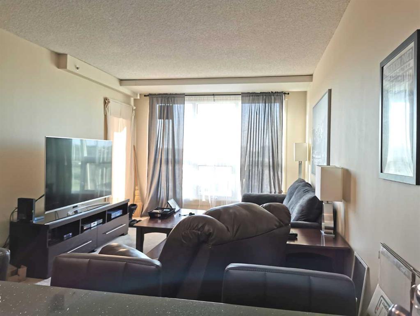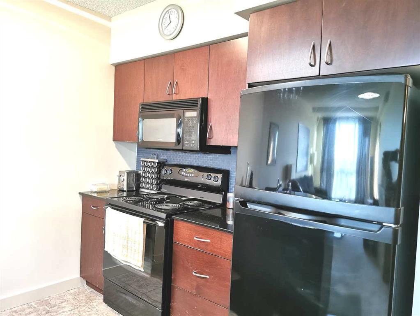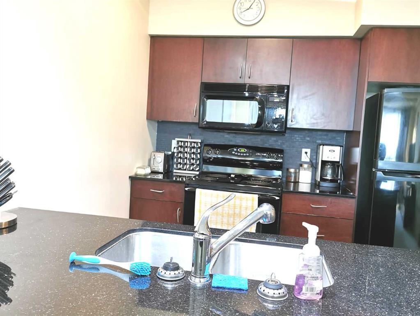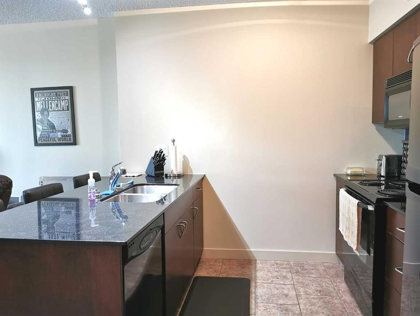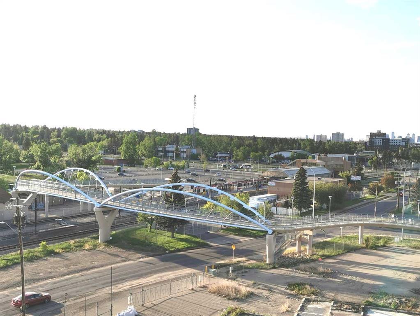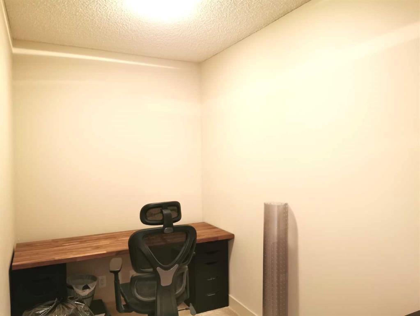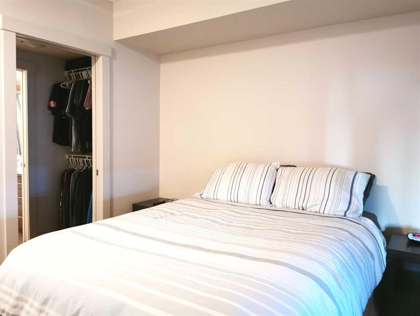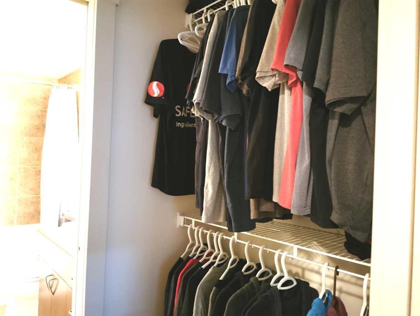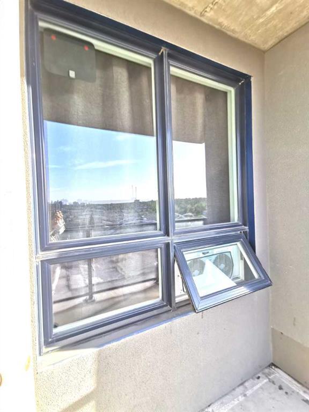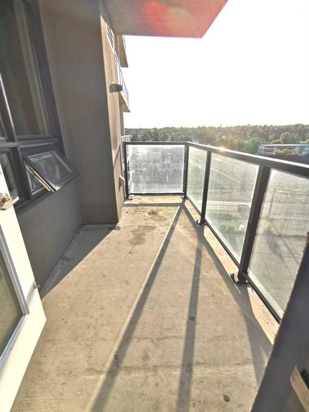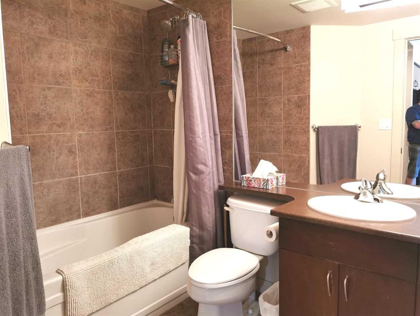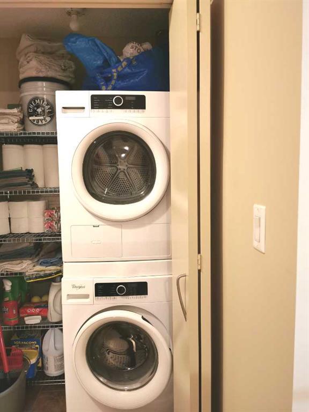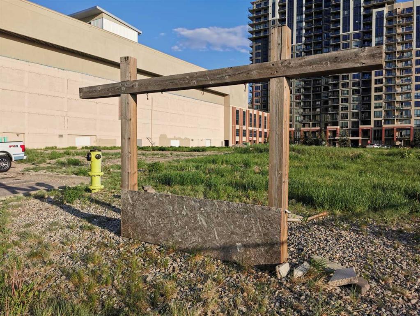- Alberta
- Calgary
8710 Horton Rd SW
CAD$279,900
CAD$279,900 Asking price
711 8710 Horton Road SWCalgary, Alberta, T2V0P7
Delisted · Delisted ·
111| 770 sqft
Listing information last updated on Wed Jun 28 2023 20:46:57 GMT-0400 (Eastern Daylight Time)

Open Map
Log in to view more information
Go To LoginSummary
IDA2055795
StatusDelisted
Ownership TypeCondominium/Strata
Brokered BySKYROCK
TypeResidential Apartment
AgeConstructed Date: 2007
Land SizeUnknown
Square Footage770 sqft
RoomsBed:1,Bath:1
Maint Fee395 / Monthly
Maint Fee Inclusions
Detail
Building
Bathroom Total1
Bedrooms Total1
Bedrooms Above Ground1
AppliancesWasher,Refrigerator,Oven - Electric,Dishwasher,Stove,Dryer,Microwave Range Hood Combo
Architectural StyleHigh rise
Constructed Date2007
Construction MaterialPoured concrete
Construction Style AttachmentAttached
Exterior FinishConcrete
Fireplace PresentFalse
Flooring TypeCarpeted,Ceramic Tile
Half Bath Total0
Size Interior770 sqft
Stories Total21
Total Finished Area770 sqft
TypeApartment
Land
Size Total TextUnknown
Acreagefalse
Covered
Underground
Surrounding
Zoning DescriptionDC (pre 1P2007)
Other
FeaturesNo Animal Home,No Smoking Home
FireplaceFalse
Unit No.711
Prop MgmtLondon at Heritage Station
Remarks
It's your best choice here, 1 bedroom + Den model at London Heritage Station, you just need to cross the street to catch the C train to your working place or back home. When you access this unit, you will be surprised by the comfortable den area, which could be used for a dining area, office or other purpose. The large windows showing the downtown view will bring you relaxation time when you have a day off. Inside and downstairs of the building, Save On Foods supermarket is waiting for you for a grocery. Lots of Convenience including underground parking, rooftop patio on the 17th floor as well as multiple bicycle rooms. Call your realtor for showing! (id:22211)
The listing data above is provided under copyright by the Canada Real Estate Association.
The listing data is deemed reliable but is not guaranteed accurate by Canada Real Estate Association nor RealMaster.
MLS®, REALTOR® & associated logos are trademarks of The Canadian Real Estate Association.
Location
Province:
Alberta
City:
Calgary
Community:
Haysboro
Room
Room
Level
Length
Width
Area
Primary Bedroom
Main
11.25
11.58
130.33
11.25 Ft x 11.58 Ft
Den
Main
9.74
6.27
61.06
9.75 Ft x 6.25 Ft
Kitchen
Main
8.83
10.24
90.34
8.83 Ft x 10.25 Ft
Living
Main
11.25
11.75
132.17
11.25 Ft x 11.75 Ft
3pc Bathroom
Main
0.00
0.00
0.00
.00 Ft x .00 Ft
Dining
Main
8.83
6.17
54.44
8.83 Ft x 6.17 Ft
Laundry
Main
2.76
4.00
11.03
2.75 Ft x 4.00 Ft
Book Viewing
Your feedback has been submitted.
Submission Failed! Please check your input and try again or contact us

