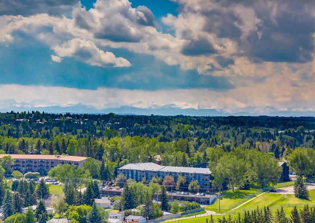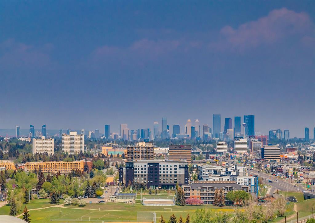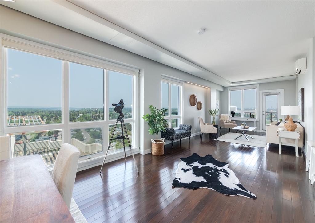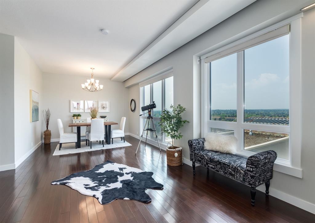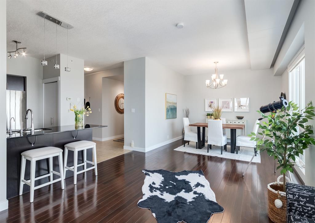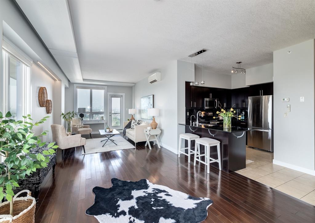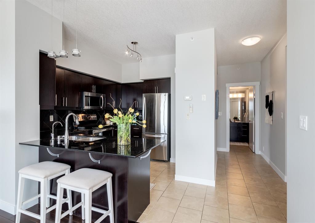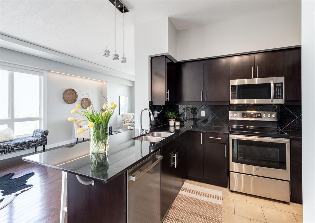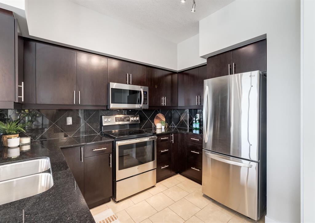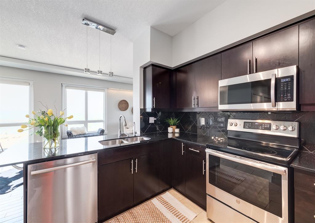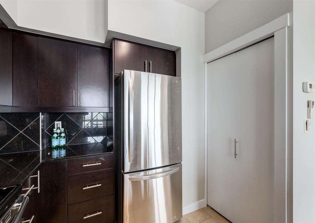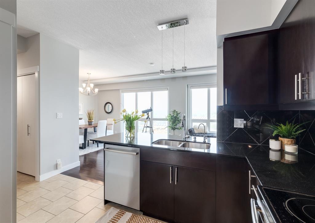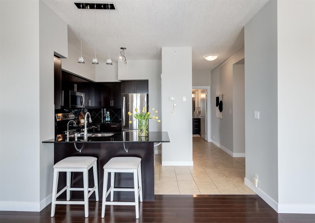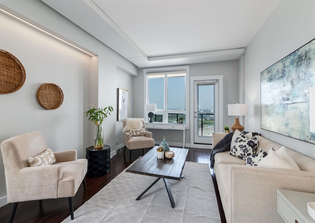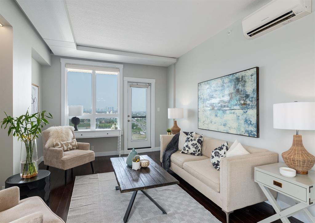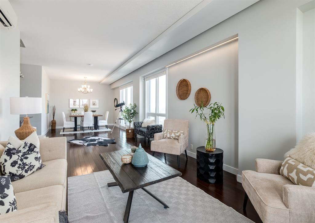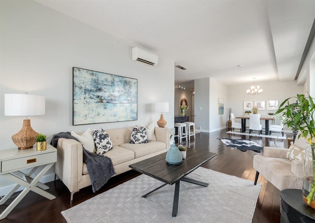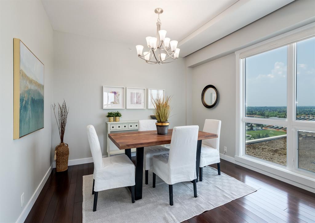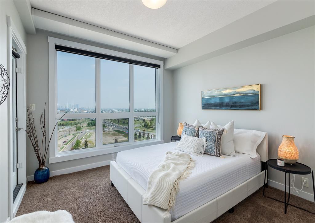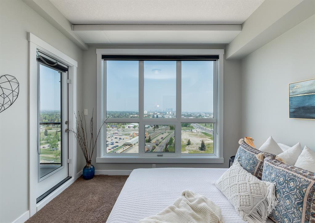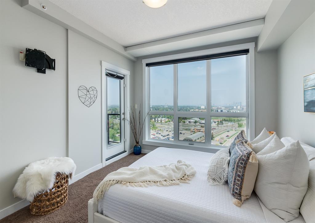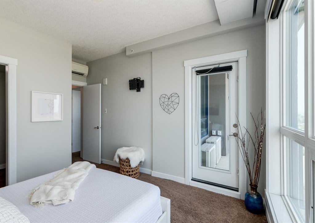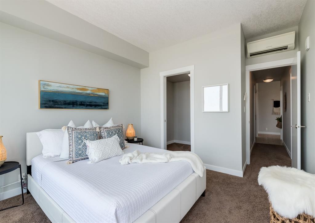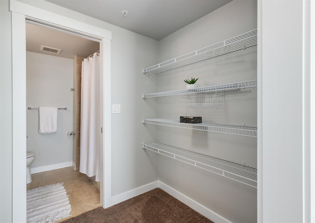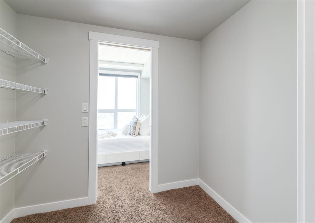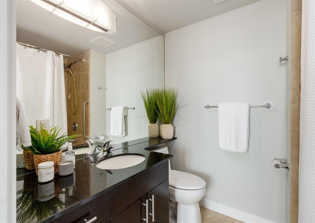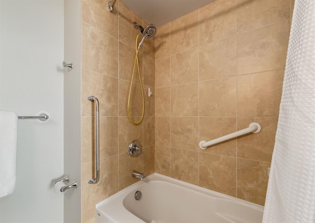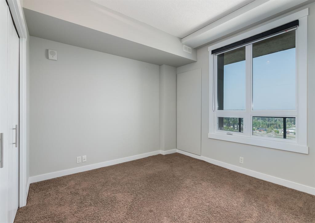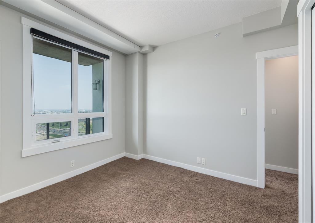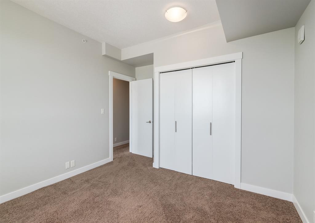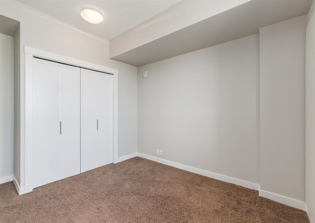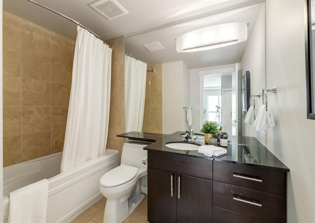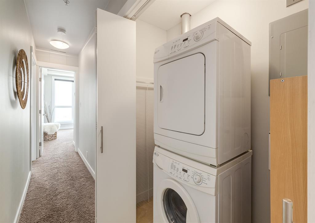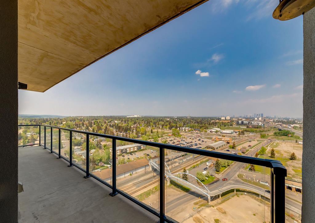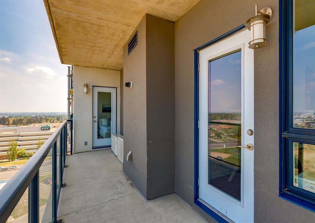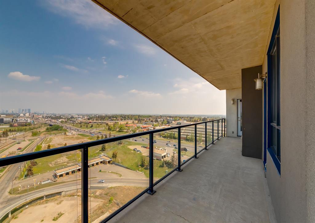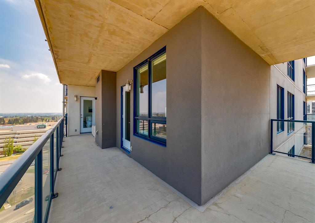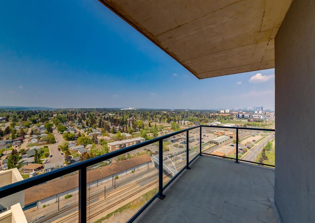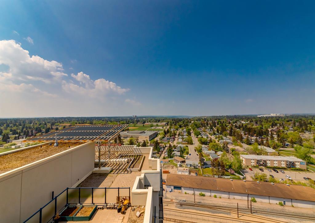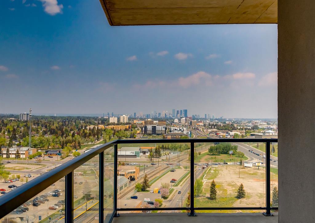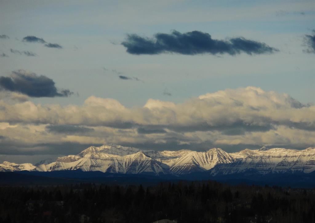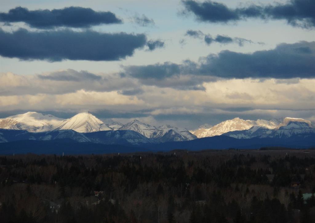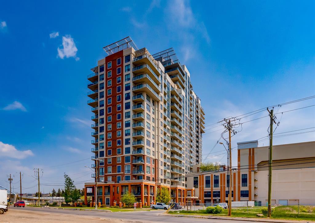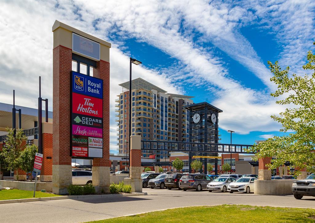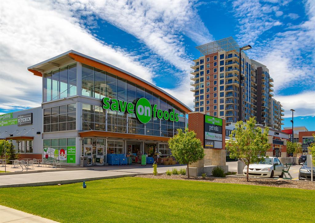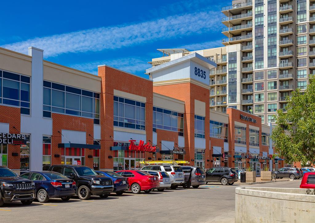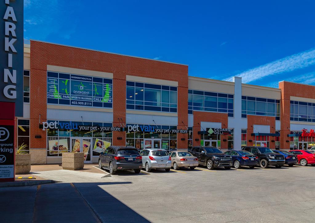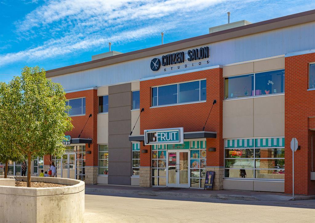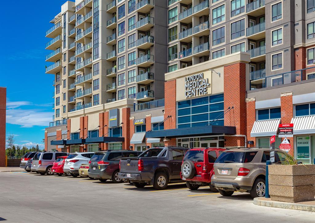- Alberta
- Calgary
8710 Horton Rd SW
CAD$435,000
CAD$435,000 Asking price
1911 8710 Horton Road SWCalgary, Alberta, T2V0P7
Delisted · Delisted ·
221| 1228 sqft
Listing information last updated on Thu Jun 15 2023 09:28:47 GMT-0400 (Eastern Daylight Time)

Open Map
Log in to view more information
Go To LoginSummary
IDA2050310
StatusDelisted
Ownership TypeCondominium/Strata
Brokered ByRE/MAX LANDAN REAL ESTATE
TypeResidential Apartment
AgeConstructed Date: 2008
Land SizeUnknown
Square Footage1228 sqft
RoomsBed:2,Bath:2
Maint Fee539 / Monthly
Maint Fee Inclusions
Detail
Building
Bathroom Total2
Bedrooms Total2
Bedrooms Above Ground2
AppliancesWasher,Refrigerator,Range - Electric,Dishwasher,Dryer,Microwave,Microwave Range Hood Combo,Window Coverings
Constructed Date2008
Construction MaterialPoured concrete
Construction Style AttachmentAttached
Exterior FinishConcrete
Fireplace PresentFalse
Flooring TypeHardwood,Tile
Half Bath Total0
Heating FuelNatural gas
Size Interior1228 sqft
Stories Total21
Total Finished Area1228 sqft
TypeApartment
Land
Size Total TextUnknown
Acreagefalse
AmenitiesPark,Playground
Surrounding
Ammenities Near ByPark,Playground
Community FeaturesPets Allowed With Restrictions
Zoning DescriptionC-C2 f4.0h80
Other
FeaturesPVC window,No Animal Home,No Smoking Home,Parking
FireplaceFalse
Unit No.1911
Prop MgmtWestcorp Property Management
Remarks
We’re extremely grateful to be presenting the largest unit in "The London at Heritage Station." At 1228ft2 this executive condo features the most incredible, unobstructed panoramic views of the Mountains, Glenmore Reservoir and Downtown you'll ever see from south Calgary! The floor to ceiling windows wrapping around the west wall floods the unit with natural light and will simply amaze at the sight of the sunset. The unit has been meticulously cared for with every square inch freshly painted, mint-condition hardwood flooring, updated appliances, custom-made remote-control window coverings, 2 bedrooms, 2 full bathrooms and a wrap around balcony! The London offers quick access to Groceries on the main level, bars, restaurants and a short walk to the C-train station. You’ll love the low condo fees, heated underground parking, Central A/C and the in-unit boiler system that runs the radiant heat. We’d love to accommodate your showing requests today. At this size, with these views we expect the unit to be sought after. Thanks for checking out the listing, we’re excited to find its next owner! (id:22211)
The listing data above is provided under copyright by the Canada Real Estate Association.
The listing data is deemed reliable but is not guaranteed accurate by Canada Real Estate Association nor RealMaster.
MLS®, REALTOR® & associated logos are trademarks of The Canadian Real Estate Association.
Location
Province:
Alberta
City:
Calgary
Community:
Haysboro
Room
Room
Level
Length
Width
Area
Primary Bedroom
Main
11.68
11.32
132.20
11.67 Ft x 11.33 Ft
Bedroom
Main
11.52
10.83
124.68
11.50 Ft x 10.83 Ft
4pc Bathroom
Main
0.00
0.00
0.00
.00 Ft x .00 Ft
4pc Bathroom
Main
0.00
0.00
0.00
.00 Ft x .00 Ft
Book Viewing
Your feedback has been submitted.
Submission Failed! Please check your input and try again or contact us

