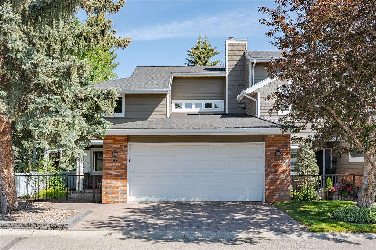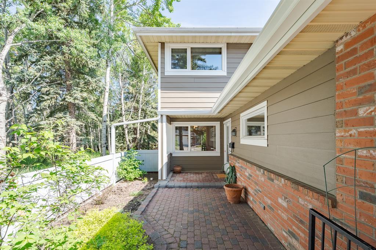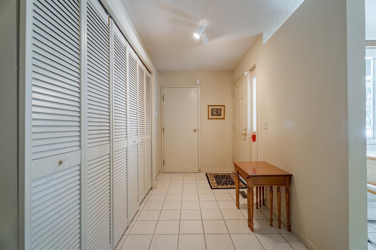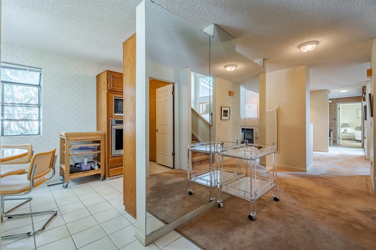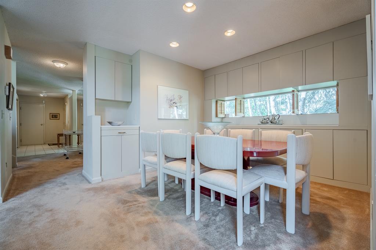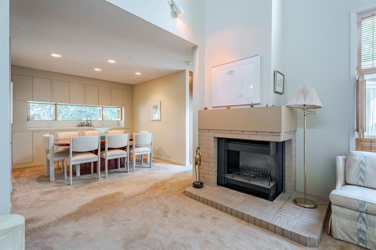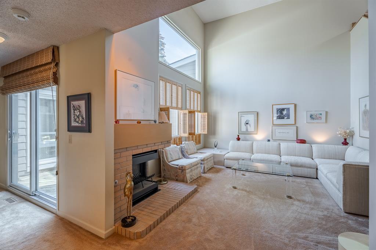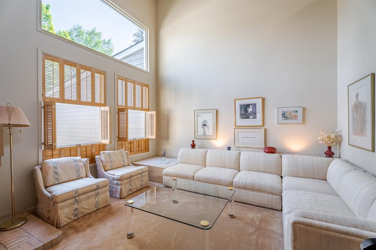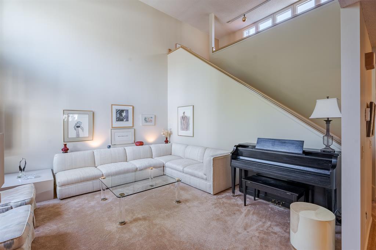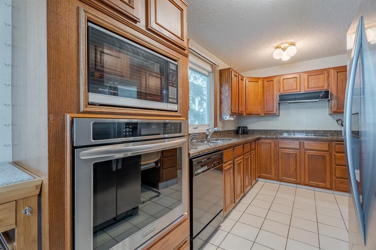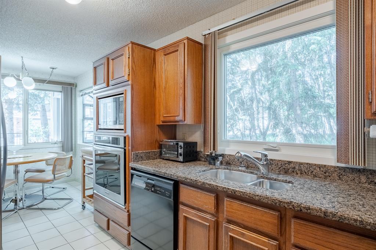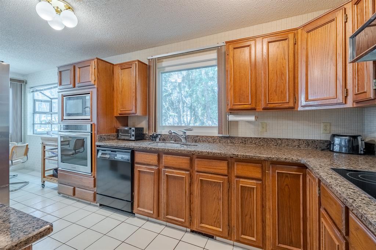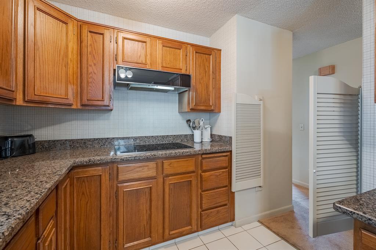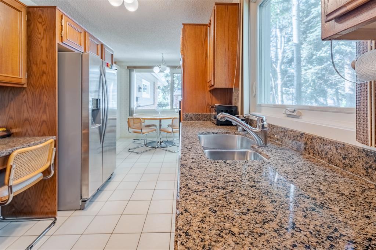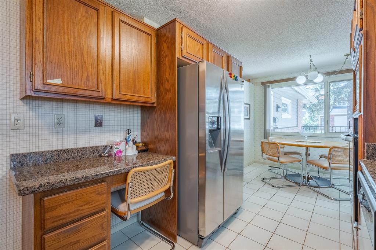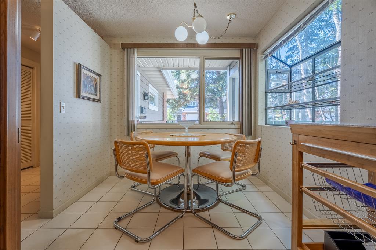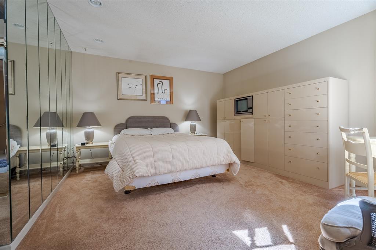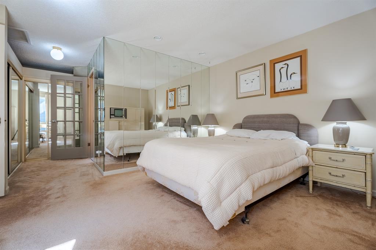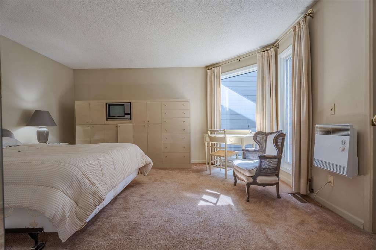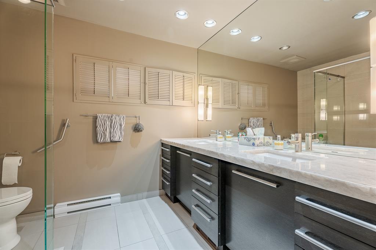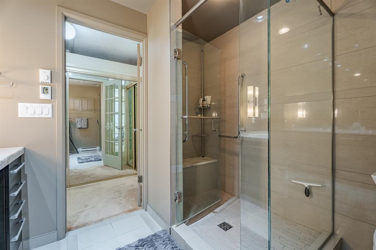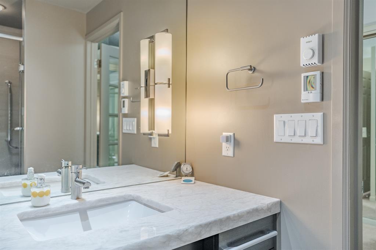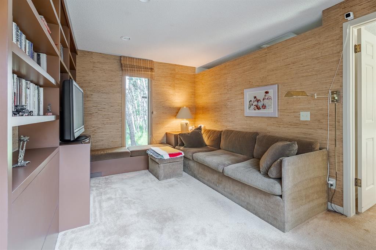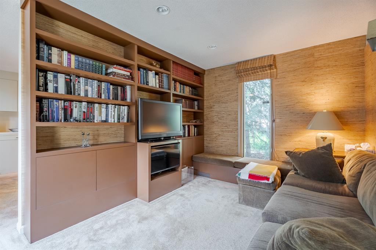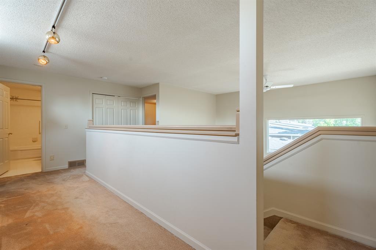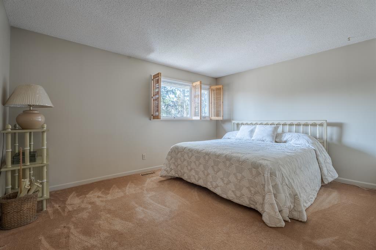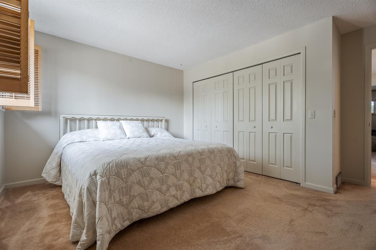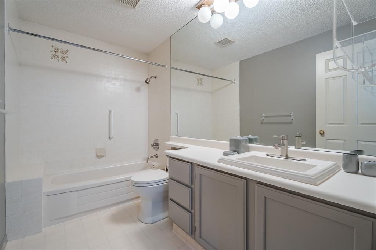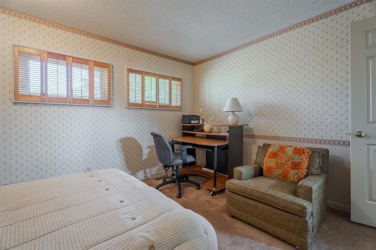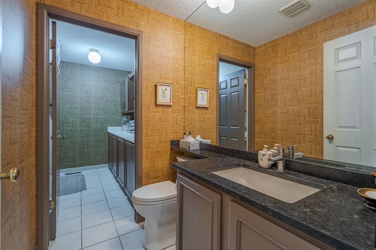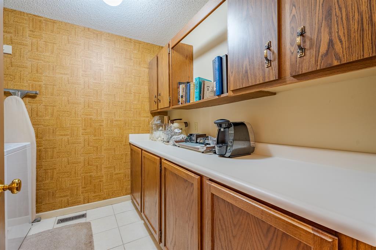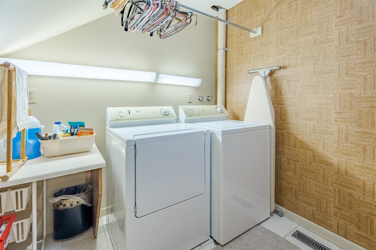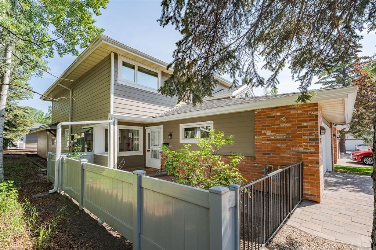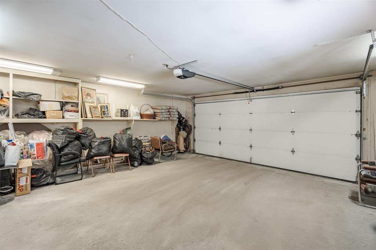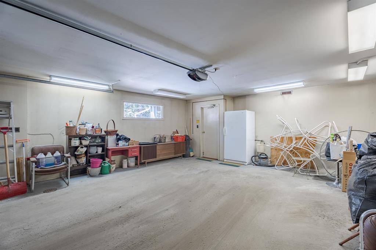- Alberta
- Calgary
87 Woodmeadow Close SW
CAD$539,900
CAD$539,900 Asking price
87 Woodmeadow Close SWCalgary, Alberta, T2W4L8
Delisted
334| 2085 sqft
Listing information last updated on Sat Jun 24 2023 11:20:08 GMT-0400 (Eastern Daylight Time)

Open Map
Log in to view more information
Go To LoginSummary
IDA2051764
StatusDelisted
Ownership TypeCondominium/Strata
Brokered ByRE/MAX IREALTY INNOVATIONS
TypeResidential Townhouse,Attached
AgeConstructed Date: 1980
Lot Size2 * 5 undefined 20275.00
Land Size20275 m2|5 - 9.99 acres
Square Footage2085 sqft
RoomsBed:3,Bath:3
Maint Fee514.58 / Monthly
Maint Fee Inclusions
Detail
Building
Bathroom Total3
Bedrooms Total3
Bedrooms Above Ground3
AppliancesRefrigerator,Cooktop - Electric,Dishwasher,Garburator,Oven - Built-In,Hood Fan,Window Coverings,Garage door opener,Washer & Dryer
Basement TypeNone
Constructed Date1980
Construction MaterialWood frame
Construction Style AttachmentAttached
Cooling TypeCentral air conditioning
Exterior FinishBrick,Wood siding
Fireplace PresentTrue
Fireplace Total1
Flooring TypeCarpeted,Linoleum,Tile
Foundation TypePoured Concrete,Slab
Half Bath Total1
Heating FuelNatural gas
Heating TypeForced air
Size Interior2085 sqft
Stories Total2
Total Finished Area2085 sqft
TypeRow / Townhouse
Land
Size Total20275 m2|5 - 9.99 acres
Size Total Text20275 m2|5 - 9.99 acres
Acreagetrue
AmenitiesGolf Course,Park,Playground
Fence TypeFence
Landscape FeaturesLandscaped
Size Irregular20275.00
Attached Garage
Other
Surrounding
Ammenities Near ByGolf Course,Park,Playground
Community FeaturesGolf Course Development,Pets Allowed With Restrictions
Zoning DescriptionM-C1
Other
FeaturesEnvironmental reserve,Level
BasementNone
FireplaceTrue
HeatingForced air
Prop MgmtConnelly and Company
Remarks
Your home is awaiting you. A very special large three bedroom, double car garage, upgraded home was worth the wait. Enter through the south facing gated yard to the expansive front door onto the wide open foyer. The kitchen has granite countertops and tile flooring with an eat-in nook that compliments the modern day stainless steel appliances. Your villa/2 storey has spectacular, heaven to earth vaulted ceilings in the living room that includes a gas lit natural fireplace for warmth & comfort. The tile flooring in the kitchen & foyer is easy to keep clean and maintain. Your company welcoming dining room features a built in, very appealing buffet cabinetry featuring marvelous sunshine filled windows highlighting the room. The den offers quiet solitude. The large primary bedroom is on the main floor and is status quo. Your bedroom is very comfortable which includes the master 5Pce ensuite bath that has been renovated with a dual person, walk-in glass shower, warm heated tile flooring and quartz built in multiple sinks with premium hardware. The upstairs features 2 bedrooms and loads of storage with a walk in closet. Main floor laundry, more spacious storage, and A/C bonus. The premium location home is siding onto Sherwood Forest. Brilliant large glass windows are masterfully located thru out on your corner home that is situated for peaceful solitude. Enjoy your private, seclusive, sunshine deck, off the den thru the sliding glass doors. Call for your private showing. Drive buy 87 Woodmeadow Close SW and make it your home. Space to roam with approx. 2,100sqft of imaginable living space in the community of Woodlands, close to all amenities from golf, recreation, medical, retail shopping and education. Note-Recent price adjustment. Across from the community center. (id:22211)
The listing data above is provided under copyright by the Canada Real Estate Association.
The listing data is deemed reliable but is not guaranteed accurate by Canada Real Estate Association nor RealMaster.
MLS®, REALTOR® & associated logos are trademarks of The Canadian Real Estate Association.
Location
Province:
Alberta
City:
Calgary
Community:
Woodlands
Room
Room
Level
Length
Width
Area
Primary Bedroom
Main
13.25
12.47
165.25
4.04 M x 3.80 M
Den
Main
9.84
8.20
80.73
3.00 M x 2.50 M
Dining
Main
10.50
9.51
99.89
3.20 M x 2.90 M
Kitchen
Main
14.11
7.87
111.08
4.30 M x 2.40 M
2pc Bathroom
Main
NaN
Measurements not available
5pc Bathroom
Main
NaN
Measurements not available
Breakfast
Main
7.87
7.22
56.83
2.40 M x 2.20 M
Family
Main
13.45
9.51
127.98
4.10 M x 2.90 M
Living
Main
15.75
13.78
217.00
4.80 M x 4.20 M
Bedroom
Upper
13.45
11.15
150.05
4.10 M x 3.40 M
4pc Bathroom
Upper
NaN
Measurements not available
Bedroom
Upper
13.45
11.48
154.46
4.10 M x 3.50 M
Book Viewing
Your feedback has been submitted.
Submission Failed! Please check your input and try again or contact us

