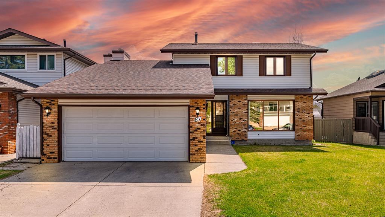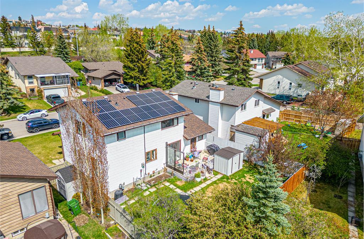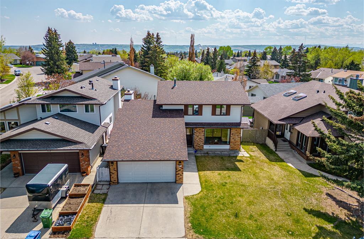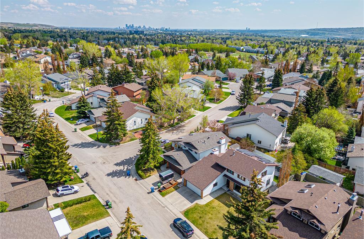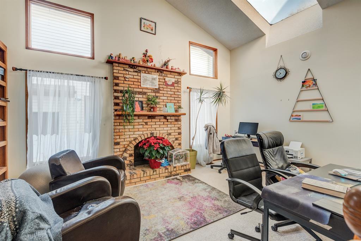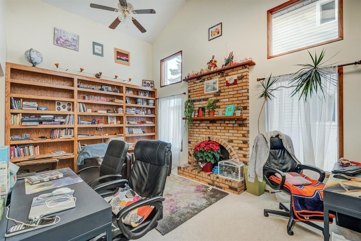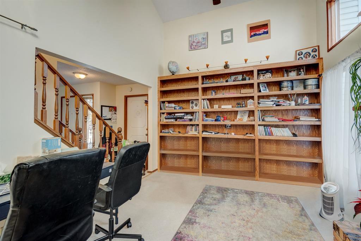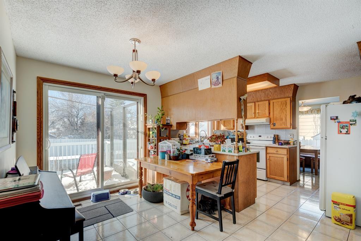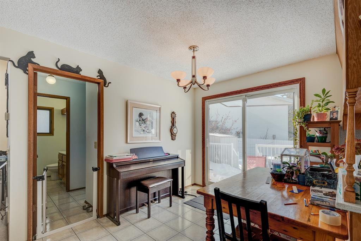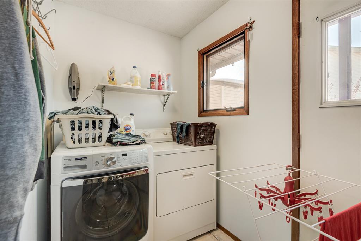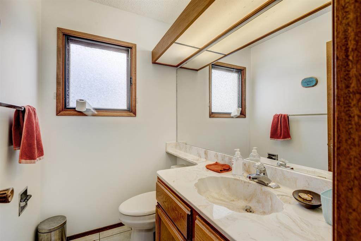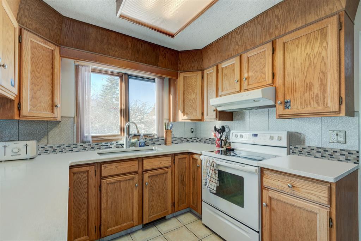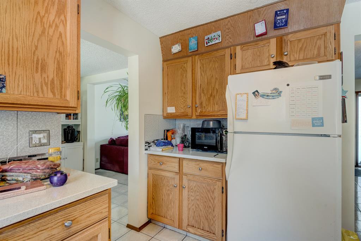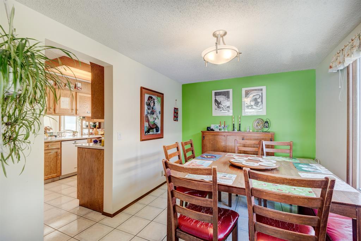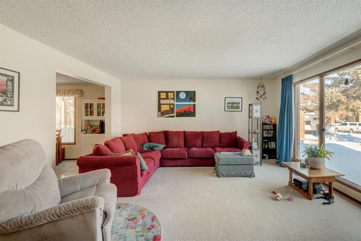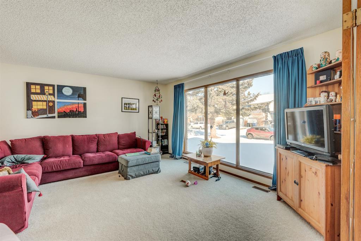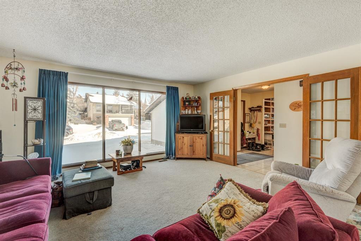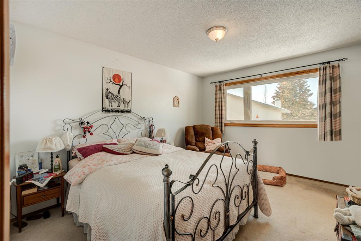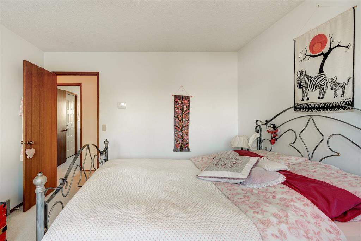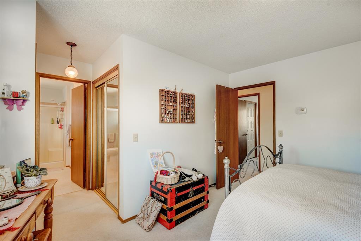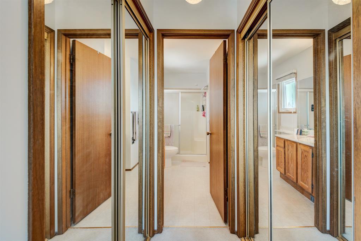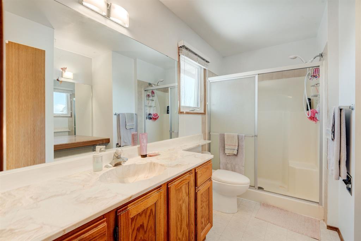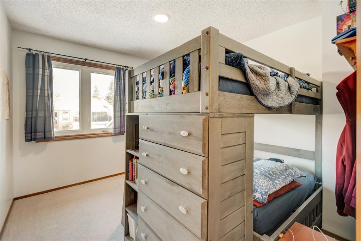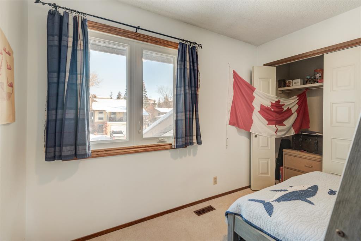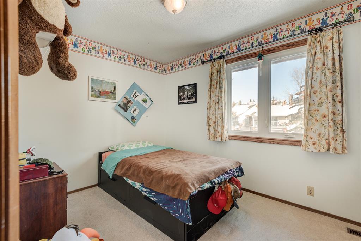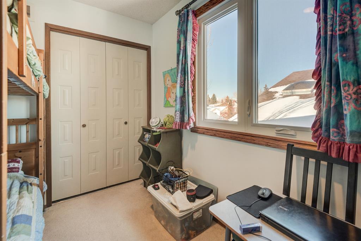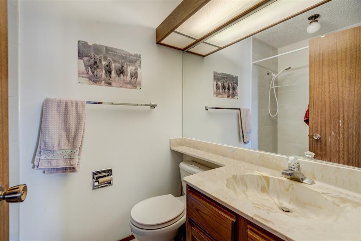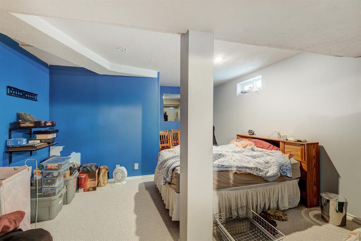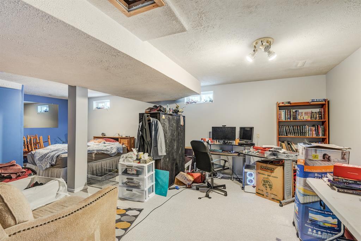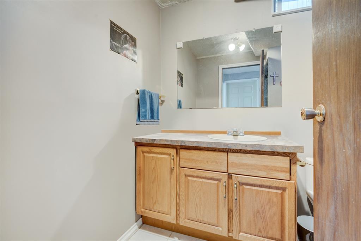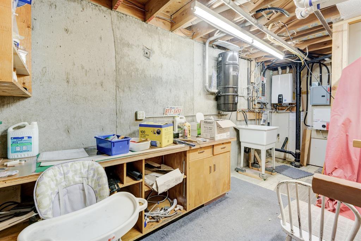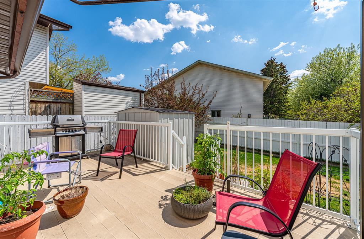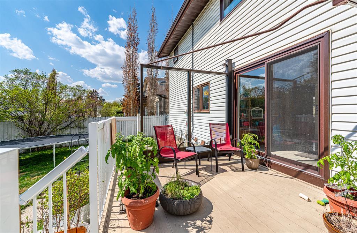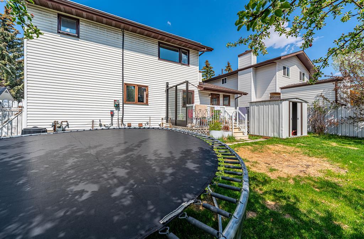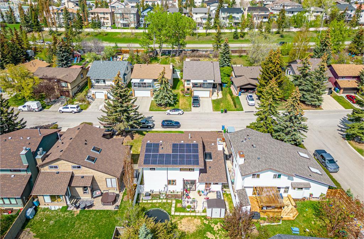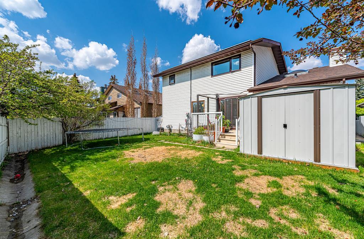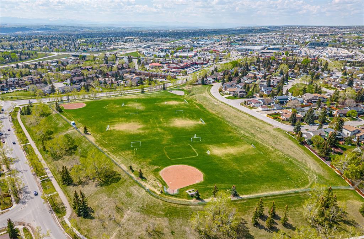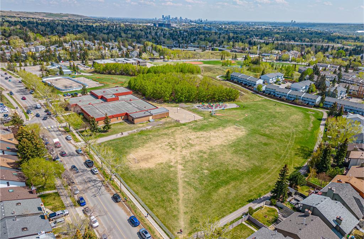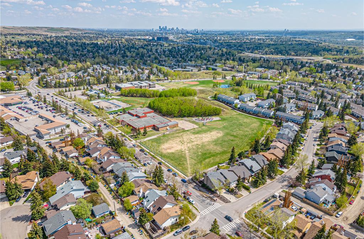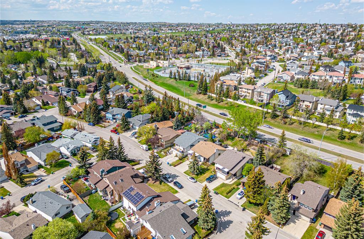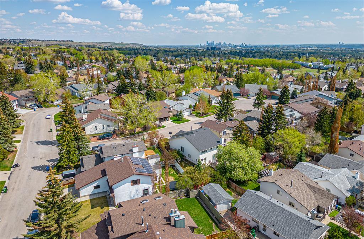- Alberta
- Calgary
87 Ranchridge Dr NW
CAD$628,800
CAD$628,800 Asking price
87 Ranchridge Drive NWCalgary, Alberta, T3G1W1
Delisted
444| 1958 sqft
Listing information last updated on Wed Jun 28 2023 01:46:11 GMT-0400 (Eastern Daylight Time)

Open Map
Log in to view more information
Go To LoginSummary
IDA2032178
StatusDelisted
Ownership TypeFreehold
Brokered ByREAL BROKER
TypeResidential House,Detached
AgeConstructed Date: 1981
Land Size468 m2|4051 - 7250 sqft
Square Footage1958 sqft
RoomsBed:4,Bath:4
Detail
Building
Bathroom Total4
Bedrooms Total4
Bedrooms Above Ground4
AppliancesWasher,Refrigerator,Dishwasher,Stove,Hood Fan,Window Coverings,Garage door opener
Basement DevelopmentFinished
Basement TypeFull (Finished)
Constructed Date1981
Construction MaterialWood frame
Construction Style AttachmentDetached
Cooling TypeNone
Fireplace PresentTrue
Fireplace Total1
Flooring TypeCarpeted,Ceramic Tile,Linoleum
Foundation TypePoured Concrete
Half Bath Total1
Heating TypeForced air
Size Interior1958 sqft
Stories Total2
Total Finished Area1958 sqft
TypeHouse
Land
Size Total468 m2|4,051 - 7,250 sqft
Size Total Text468 m2|4,051 - 7,250 sqft
Acreagefalse
AmenitiesPark,Playground
Fence TypeFence
Landscape FeaturesLandscaped
Size Irregular468.00
Surrounding
Ammenities Near ByPark,Playground
Zoning DescriptionR-C1
Other
FeaturesSee remarks
BasementFinished,Full (Finished)
FireplaceTrue
HeatingForced air
Remarks
Welcome to your new home in the beautiful community of Ranchlands! This stunning property is waiting for you to make it your own, with 4 spacious bedrooms, 3.5 large bathrooms, almost 3000 sq. ft. of developed living space, and a full 16-panel solar system plus its wired for an an electric Tesla EV charger in the garage, making it the perfect choice for families of any size. The main floor of this home boasts a bright and airy front living room, complete with large windows that let in plenty of natural light. You'll love the way the space flows effortlessly into the formal dining room and spacious kitchen, complete with quartz countertops, upgraded tile backsplash, additional dining space and backyard access. Enjoy the convenience of a 2pc. bathroom and laundry room/mud room on the main level, as well as an additional living room with soaring vaulted ceilings, a cozy fireplace, and built-in bookcases. Upstairs, you'll find newer windows, a full bathroom and 4 generously sized bedrooms, including the primary bedroom with 2 closets and its own luxurious ensuite bathroom. The lower level of this home is just as impressive, with a large recreation room and ample storage space including a new furnace & tankless hot water from Nov 2022. You'll love the convenience of a double attached garage and a beautiful, fully fenced yard with a large composite low-maintenance deck, that's perfect for summer relaxation. This home is situated in an unbeatable location, just minutes away from Crowfoot Crossing, which boasts a wide range of shops, restaurants, and amenities. You'll also enjoy easy access to parks, schools, the YMCA, the Crowfoot Public Library, public transit, and C-train, as well as easy access to Crowchild Tr and Stoney Trail. Don't miss your chance to make this stunning property your new home. Welcome home! (id:22211)
The listing data above is provided under copyright by the Canada Real Estate Association.
The listing data is deemed reliable but is not guaranteed accurate by Canada Real Estate Association nor RealMaster.
MLS®, REALTOR® & associated logos are trademarks of The Canadian Real Estate Association.
Location
Province:
Alberta
City:
Calgary
Community:
Ranchlands
Room
Room
Level
Length
Width
Area
Recreational, Games
Bsmt
21.92
13.68
299.84
21.92 Ft x 13.67 Ft
Furnace
Bsmt
17.42
8.43
146.89
17.42 Ft x 8.42 Ft
4pc Bathroom
Bsmt
0.00
0.00
0.00
.00 Ft x .00 Ft
Kitchen
Main
12.24
9.09
111.21
12.25 Ft x 9.08 Ft
Dining
Main
12.24
8.92
109.21
12.25 Ft x 8.92 Ft
Living
Main
15.91
15.49
246.41
15.92 Ft x 15.50 Ft
Eat in kitchen
Main
12.24
8.76
107.20
12.25 Ft x 8.75 Ft
Other
Main
9.68
5.09
49.22
9.67 Ft x 5.08 Ft
2pc Bathroom
Main
0.00
0.00
0.00
.00 Ft x .00 Ft
Primary Bedroom
Upper
13.58
11.25
152.85
13.58 Ft x 11.25 Ft
Bedroom
Upper
11.25
8.50
95.62
11.25 Ft x 8.50 Ft
Bedroom
Upper
11.32
8.01
90.61
11.33 Ft x 8.00 Ft
Bedroom
Upper
10.93
9.91
108.25
10.92 Ft x 9.92 Ft
4pc Bathroom
Upper
0.00
0.00
0.00
.00 Ft x .00 Ft
4pc Bathroom
Upper
0.00
0.00
0.00
.00 Ft x .00 Ft
Book Viewing
Your feedback has been submitted.
Submission Failed! Please check your input and try again or contact us

