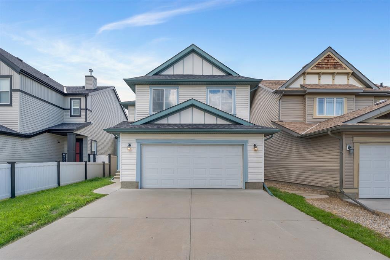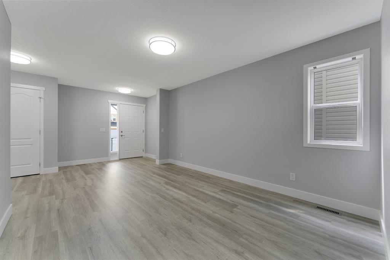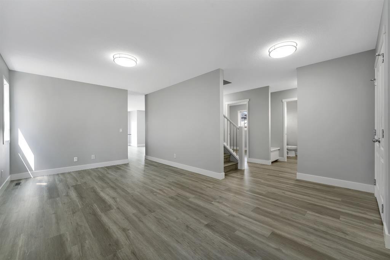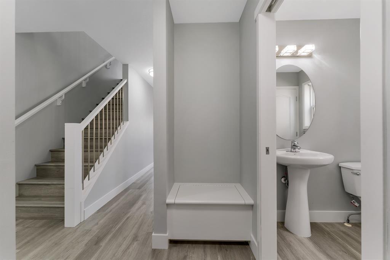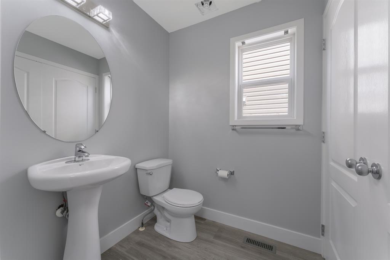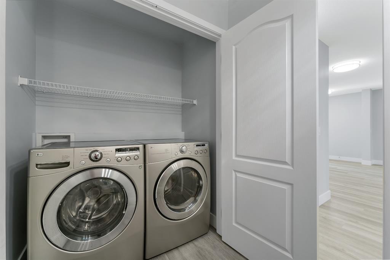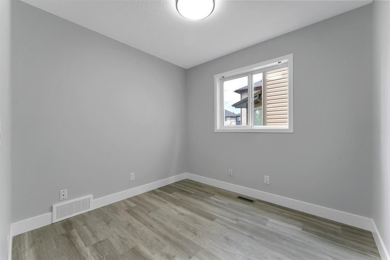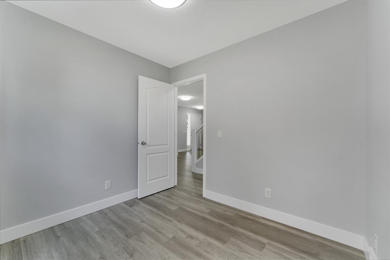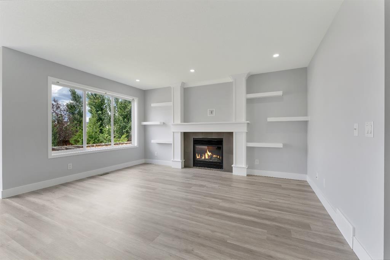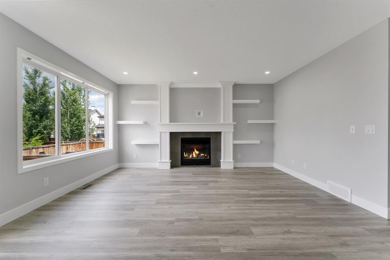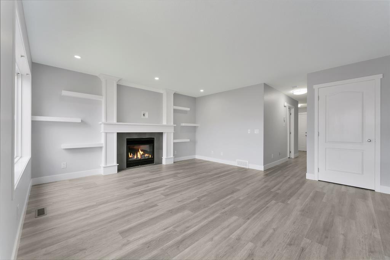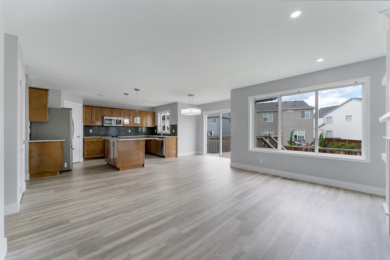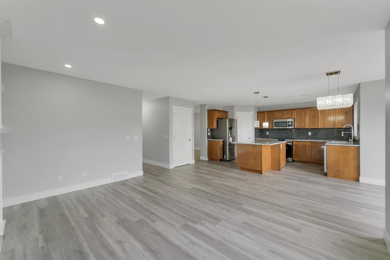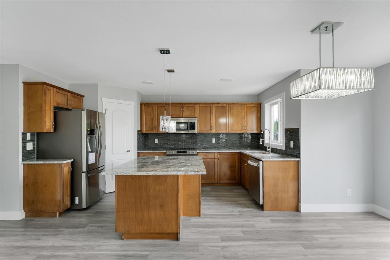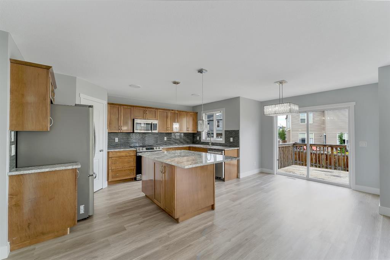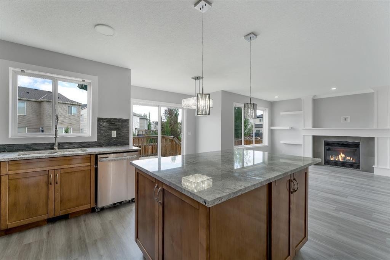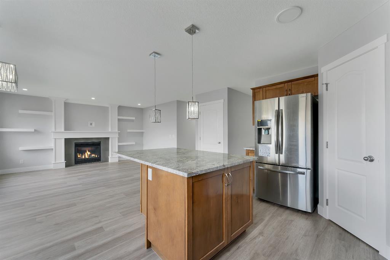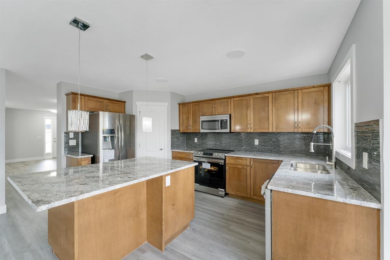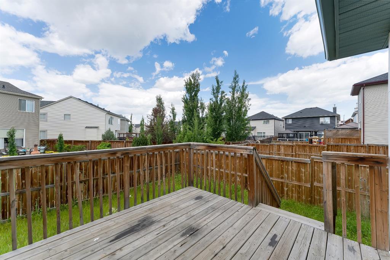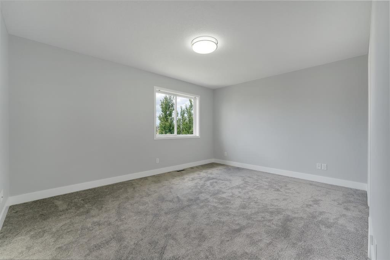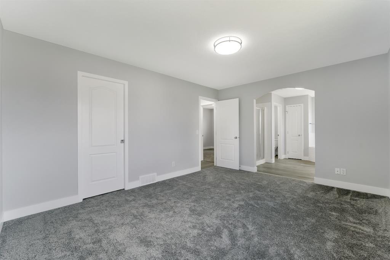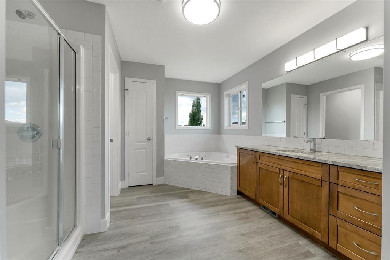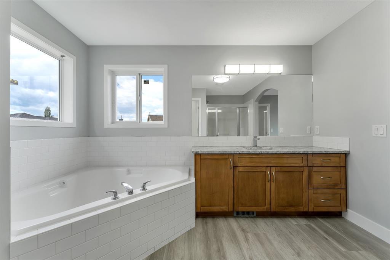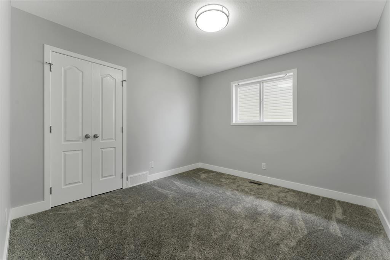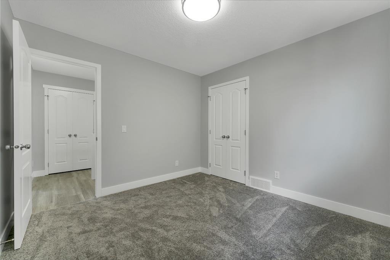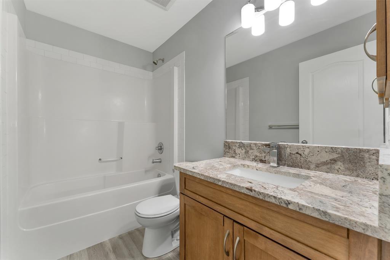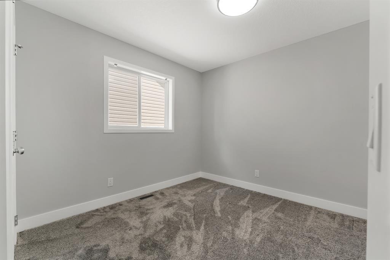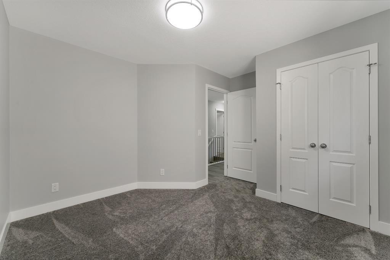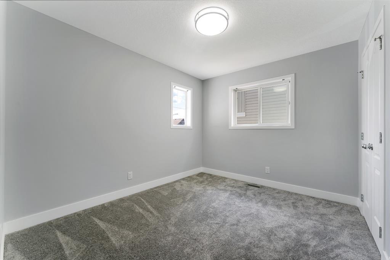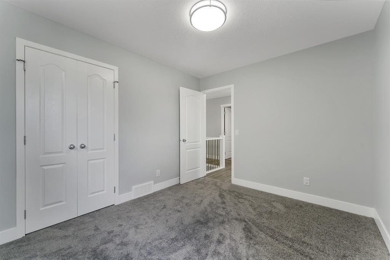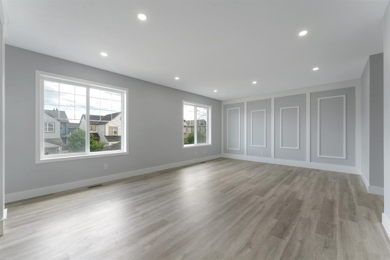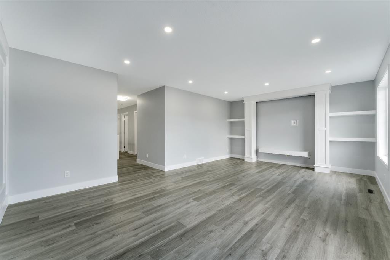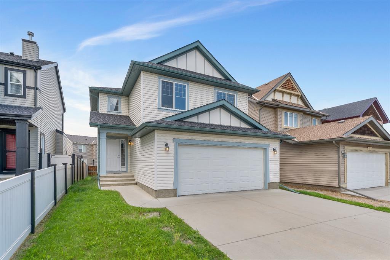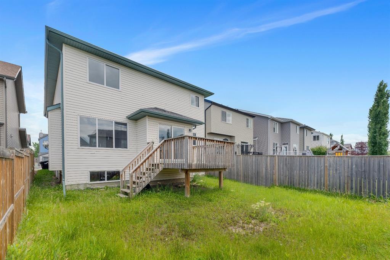- Alberta
- Calgary
87 Copperstone Cres SE
CAD$689,900
CAD$689,900 Asking price
87 Copperstone Crescent SECalgary, Alberta, T2Z0K8
Delisted
434| 2207.43 sqft
Listing information last updated on Tue Sep 26 2023 20:44:51 GMT-0400 (Eastern Daylight Time)

Open Map
Log in to view more information
Go To LoginSummary
IDA2052199
StatusDelisted
Ownership TypeFreehold
Brokered ByCENTURY 21 BRAVO REALTY
TypeResidential House,Detached
AgeConstructed Date: 2007
Land Size368 m2|0-4050 sqft
Square Footage2207.43 sqft
RoomsBed:4,Bath:3
Detail
Building
Bathroom Total3
Bedrooms Total4
Bedrooms Above Ground4
AppliancesRefrigerator,Dishwasher,Stove,Microwave Range Hood Combo,Garage door opener,Washer & Dryer
Basement DevelopmentUnfinished
Basement TypeSee Remarks (Unfinished)
Constructed Date2007
Construction MaterialWood frame
Construction Style AttachmentDetached
Cooling TypeNone
Exterior FinishVinyl siding
Fireplace PresentTrue
Fireplace Total1
Flooring TypeLaminate
Foundation TypePoured Concrete
Half Bath Total1
Heating FuelNatural gas
Heating TypeForced air
Size Interior2207.43 sqft
Stories Total2
Total Finished Area2207.43 sqft
TypeHouse
Land
Size Total368 m2|0-4,050 sqft
Size Total Text368 m2|0-4,050 sqft
Acreagefalse
AmenitiesPark,Playground
Fence TypeFence
Size Irregular368.00
Surrounding
Ammenities Near ByPark,Playground
Zoning DescriptionR-1N
Other
FeaturesSee remarks
BasementUnfinished,See Remarks (Unfinished)
FireplaceTrue
HeatingForced air
Remarks
Welcome to this beautiful EXTENSIVE RENOVATED 2-story home in the sought-after neighborhood of Copperfield! As you enter through the main floor you’ll enjoy the beautifully laid out open concept kitchen that has maple cabinets with granite counters, and new stainless steel appliances, and looks onto the dining and family room area so the whole family can be together even when cooking. The family area includes a gas fireplace and large windows looking over the backyard that allows for tons of natural light to flood the main floor. From the dining room, you can access the deck/backyard and the massive fully landscaped backyard! The living room, a den/office, separate laundry room, and 2-piece bathroom complete the main level. As you head upstairs you will find an amazing and bright family room for all your entertaining desires, as well as 4 good-sized bedrooms, with a shared 4-pc bathroom, including the large master bedroom which is completed with a 4-pc ensuite with soaker tub, and a separate shower. The basement offers tremendous potential for a future living space. More recent upgrades to this property include full extensive renovations, new appliances, and custom MDF throughout the house! Thiscommunity has great schools, parks, and local shopping, as well as easy access to Stoney Trail, Deerfoot. Don’t miss out, it’s a must-see! (id:22211)
The listing data above is provided under copyright by the Canada Real Estate Association.
The listing data is deemed reliable but is not guaranteed accurate by Canada Real Estate Association nor RealMaster.
MLS®, REALTOR® & associated logos are trademarks of The Canadian Real Estate Association.
Location
Province:
Alberta
City:
Calgary
Community:
Copperfield
Room
Room
Level
Length
Width
Area
Family
Main
14.93
10.50
156.72
14.92 Ft x 10.50 Ft
Kitchen
Main
14.93
8.33
124.40
14.92 Ft x 8.33 Ft
Den
Main
9.09
8.43
76.63
9.08 Ft x 8.42 Ft
Other
Main
21.49
21.16
454.75
21.50 Ft x 21.17 Ft
Dining
Main
19.00
8.99
170.77
19.00 Ft x 9.00 Ft
Living
Main
16.40
10.83
177.60
16.42 Ft x 10.83 Ft
2pc Bathroom
Main
5.58
5.41
30.19
5.58 Ft x 5.42 Ft
Bedroom
Upper
11.84
10.99
130.17
11.83 Ft x 11.00 Ft
Bedroom
Upper
10.24
10.93
111.83
10.25 Ft x 10.92 Ft
Primary Bedroom
Upper
11.58
14.93
172.88
11.58 Ft x 14.92 Ft
Family
Upper
13.68
20.93
286.37
13.67 Ft x 20.92 Ft
Bedroom
Upper
9.42
10.93
102.87
9.42 Ft x 10.92 Ft
4pc Bathroom
Upper
11.58
11.68
135.27
11.58 Ft x 11.67 Ft
4pc Bathroom
Upper
4.92
8.33
41.01
4.92 Ft x 8.33 Ft
Book Viewing
Your feedback has been submitted.
Submission Failed! Please check your input and try again or contact us

