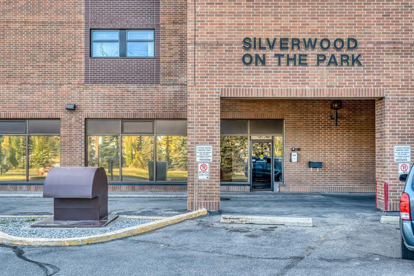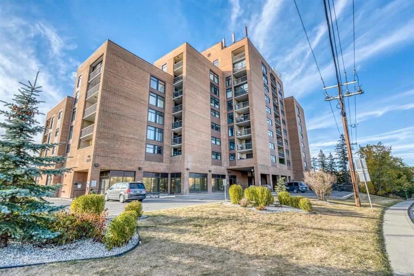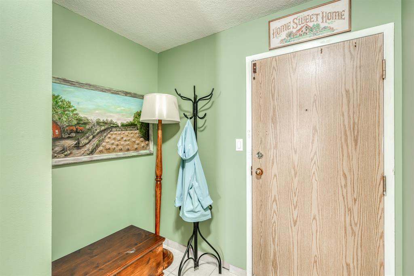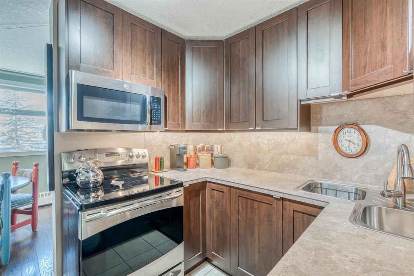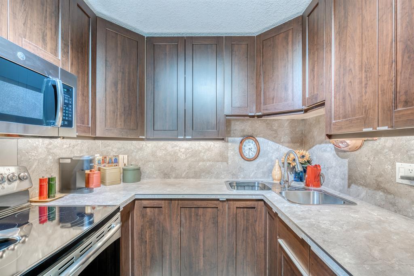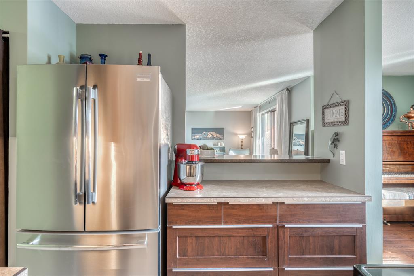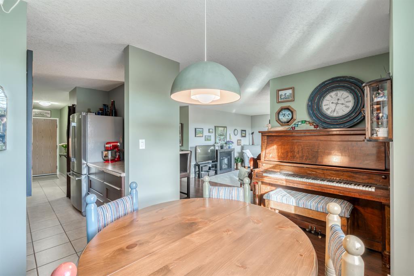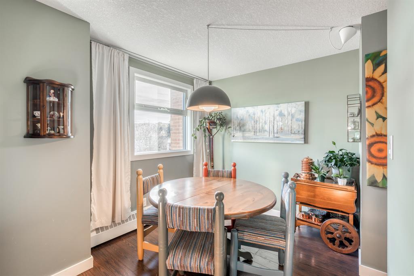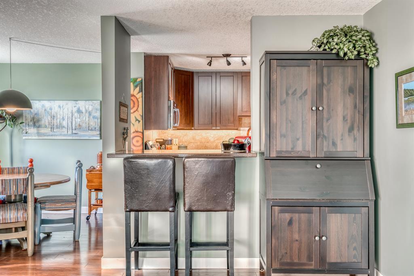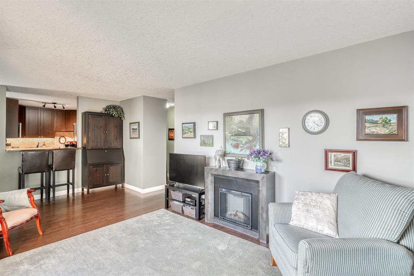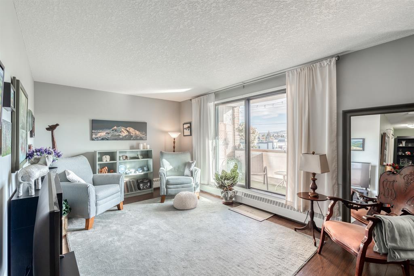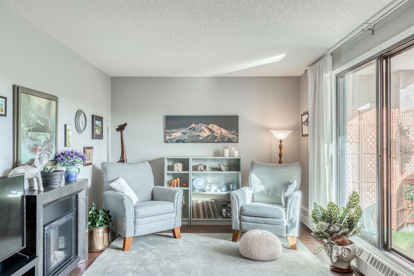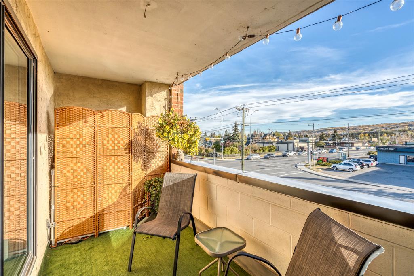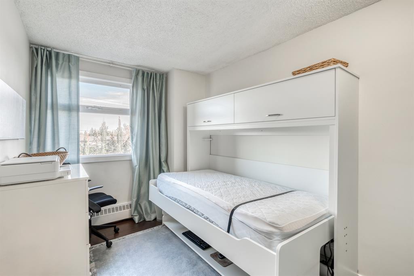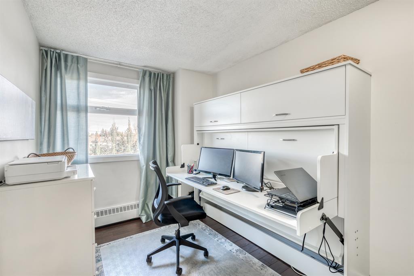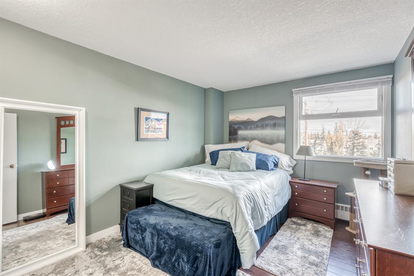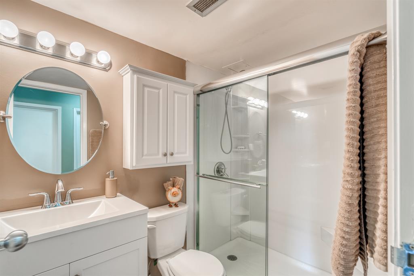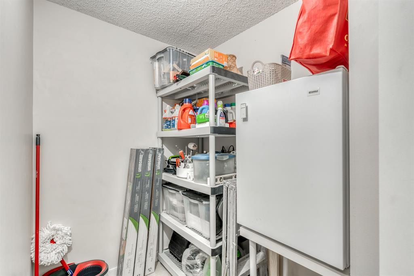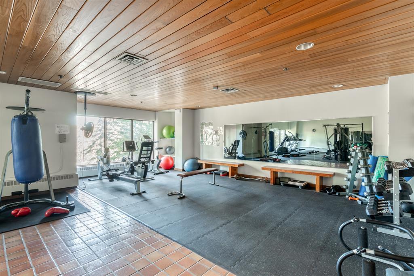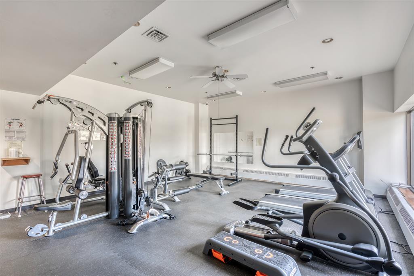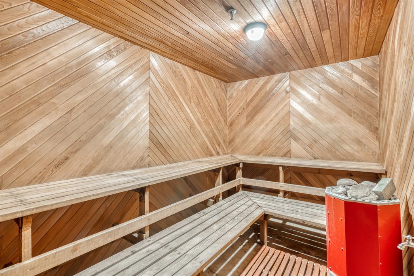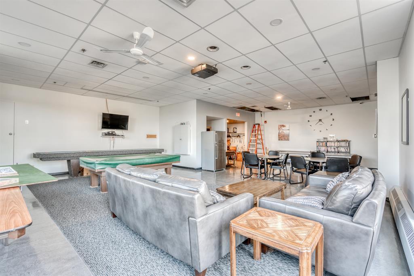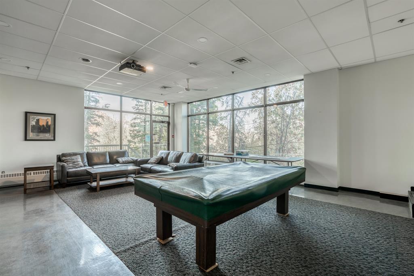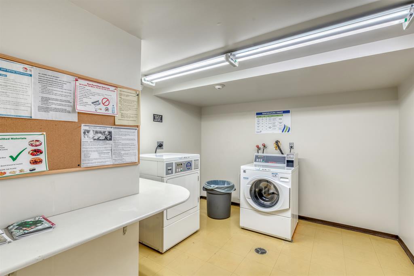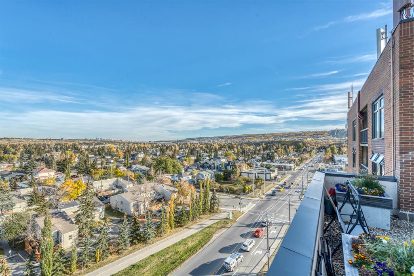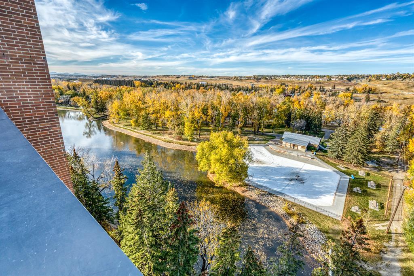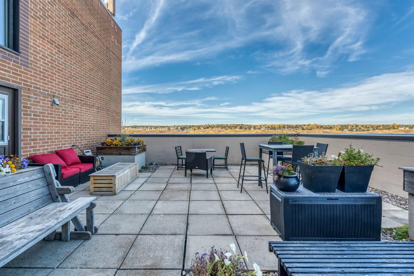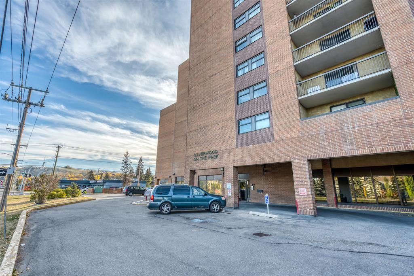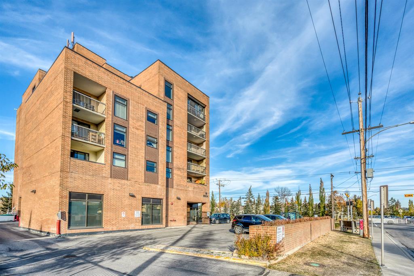- Alberta
- Calgary
8604 48 Ave NW
CAD$227,000
CAD$227,000 Asking price
215 8604 48 Avenue NWCalgary, Alberta, T3B5E6
Delisted · Delisted ·
211| 895.35 sqft
Listing information last updated on Tue Aug 01 2023 23:04:59 GMT-0400 (Eastern Daylight Time)

Open Map
Log in to view more information
Go To LoginSummary
IDA2042174
StatusDelisted
Ownership TypeCondominium/Strata
Brokered ByREAL ESTATE PROFESSIONALS INC.
TypeResidential Apartment
AgeConstructed Date: 1981
Land SizeUnknown
Square Footage895.35 sqft
RoomsBed:2,Bath:1
Maint Fee820.55 / Monthly
Maint Fee Inclusions
Detail
Building
Bathroom Total1
Bedrooms Total2
Bedrooms Above Ground2
AmenitiesLaundry Facility,Recreation Centre,Sauna
AppliancesRefrigerator,Stove,Microwave Range Hood Combo,Window Coverings
Architectural StyleHigh rise
Constructed Date1981
Construction MaterialPoured concrete
Construction Style AttachmentAttached
Cooling TypeNone
Exterior FinishBrick,Concrete
Fireplace PresentTrue
Fireplace Total1
Fire ProtectionFull Sprinkler System
Flooring TypeCeramic Tile,Laminate
Foundation TypePoured Concrete
Half Bath Total0
Heating FuelNatural gas
Heating TypeBaseboard heaters
Size Interior895.35 sqft
Stories Total10
Total Finished Area895.35 sqft
TypeApartment
Land
Size Total TextUnknown
Acreagefalse
AmenitiesPark,Playground
Garage
Heated Garage
Underground
Surrounding
Ammenities Near ByPark,Playground
Community FeaturesPets Allowed With Restrictions
Zoning DescriptionC-COR2 f3.0h46
Other
FeaturesElevator,Sauna,Parking
FireplaceTrue
HeatingBaseboard heaters
Unit No.215
Prop MgmtDiversified Management Company
Remarks
LOOK NO FURTHER! Enjoy luxurious adult(18+) living in this lovely 2 bedroom corner, end unit quietly appointed in a premier built concrete building. Welcome to this well maintained suite featuring an impressive and functionally designed newer kitchen with eating bar and stainless steel appliances for the master chef's cooking delight. Recent bathroom improvements include a walk in shower and brand new vanity. Another great asset includes all new windows 3 years ago. The second bedroom offers dual purpose function with a Hidden Bed, a desk which easily converts into a single bed. A spacious south facing balcony off the living room allows for private outdoor moments and potted garden space for the green thumb enthusiast. Also a large in suite storage room for your added convenience. Condo fees cover numerous amenities provided in this well managed complex, which include electricity, heat and water, free common laundry on each floor, games room, party/social room, full gym with new equipment, sauna, visitor parking, 3 roof top patios with stunning panoramic views for your outdoor pleasure plus secure underground heated parking, garbage and recycling, , as well as contributions to the reserve fund to ensure maintenance and repairs are fully funded. SUPERBLY LOCATED, overlooking Beautiful Bowness Park with it's lagoon and expansive walking paths, just steps outside your door. All of this within 10 to 15 minutes drive to University of Calgary, Foothills Hospital, Farmer's Market, Major Shopping Mall and the Trans Canada Highway west to the mountains or Stoney Trail access east to the YYC airport. (id:22211)
The listing data above is provided under copyright by the Canada Real Estate Association.
The listing data is deemed reliable but is not guaranteed accurate by Canada Real Estate Association nor RealMaster.
MLS®, REALTOR® & associated logos are trademarks of The Canadian Real Estate Association.
Location
Province:
Alberta
City:
Calgary
Community:
Bowness
Room
Room
Level
Length
Width
Area
3pc Bathroom
Main
7.51
4.92
36.97
7.50 Ft x 4.92 Ft
Kitchen
Main
11.91
8.33
99.25
11.92 Ft x 8.33 Ft
Dining
Main
13.16
8.33
109.63
13.17 Ft x 8.33 Ft
Living
Main
15.75
10.43
164.30
15.75 Ft x 10.42 Ft
Other
Main
7.41
4.82
35.76
7.42 Ft x 4.83 Ft
Primary Bedroom
Main
12.66
9.91
125.48
12.67 Ft x 9.92 Ft
Bedroom
Main
10.43
7.84
81.81
10.42 Ft x 7.83 Ft
Other
Main
15.26
5.84
89.09
15.25 Ft x 5.83 Ft
Book Viewing
Your feedback has been submitted.
Submission Failed! Please check your input and try again or contact us

