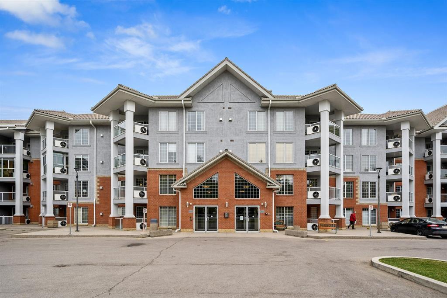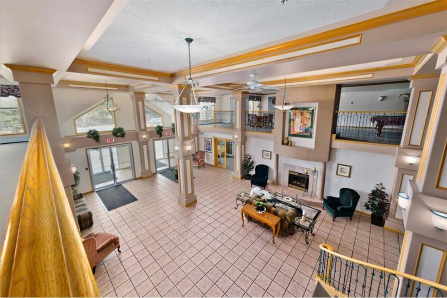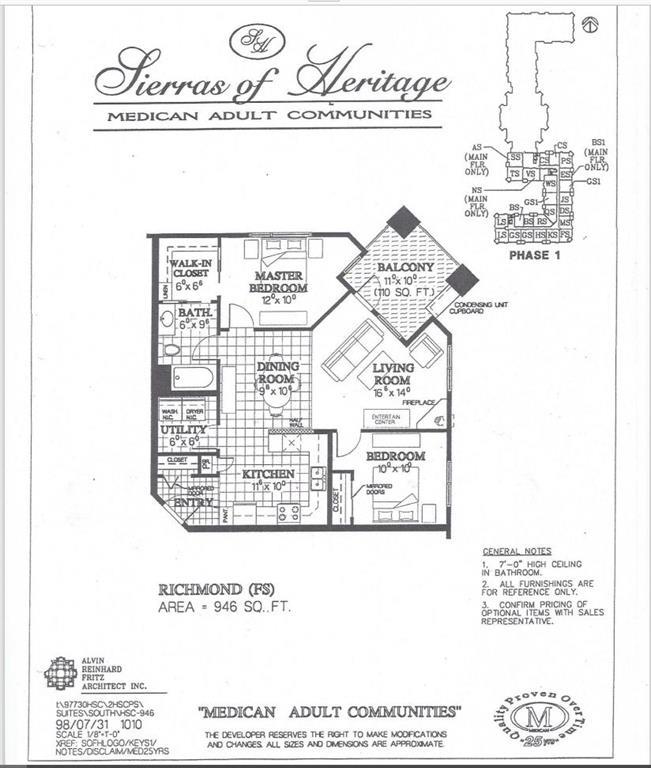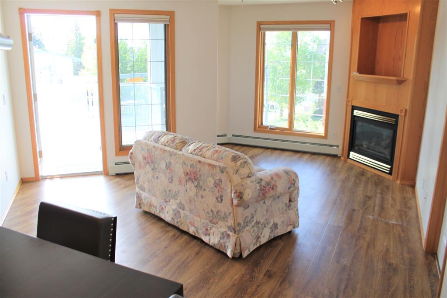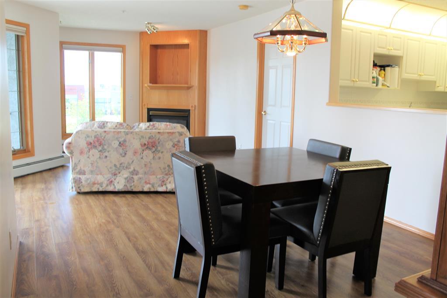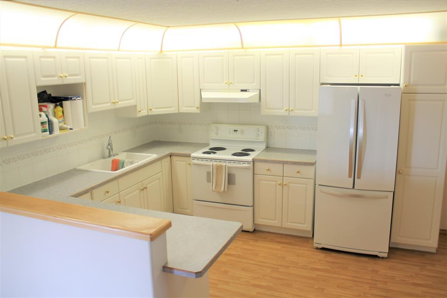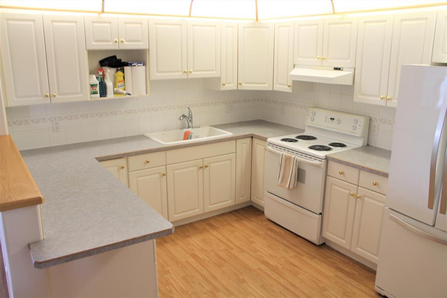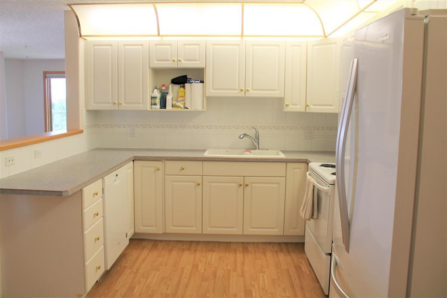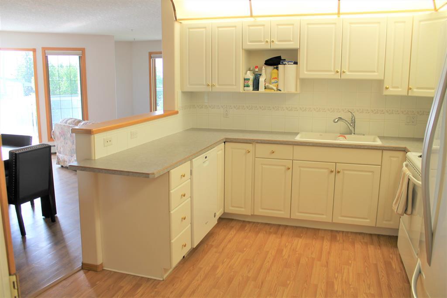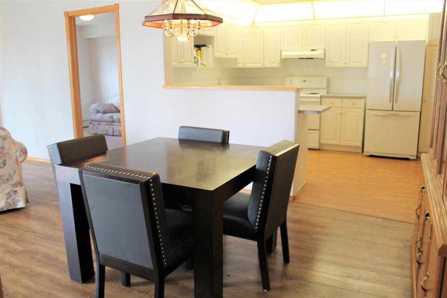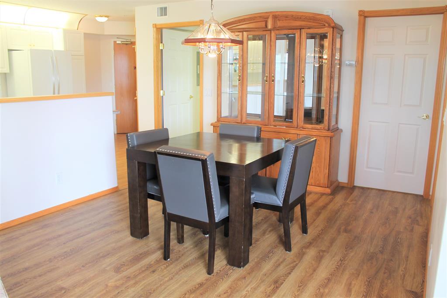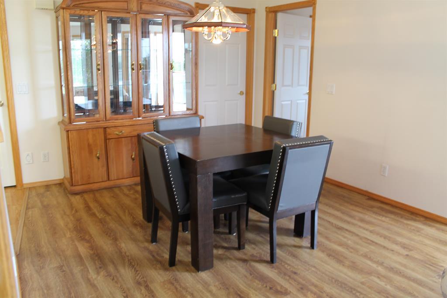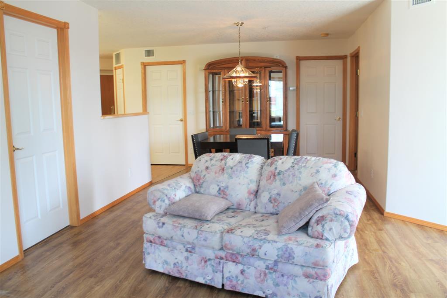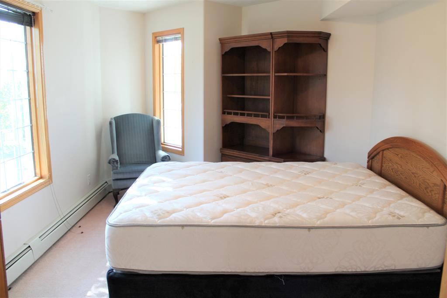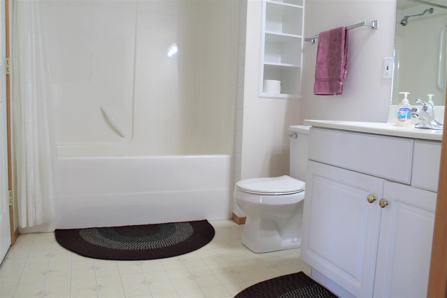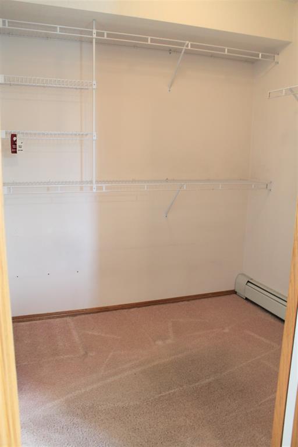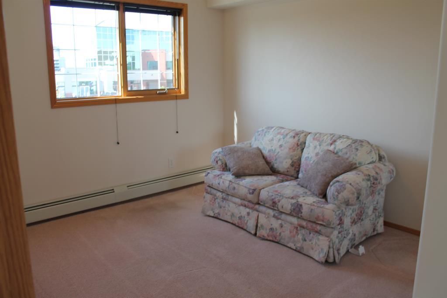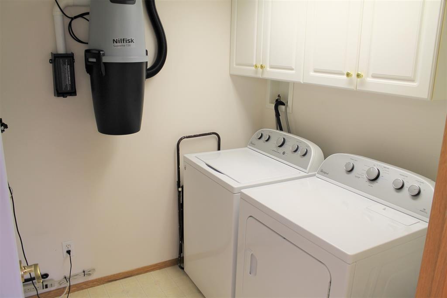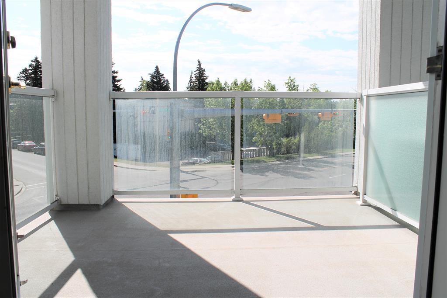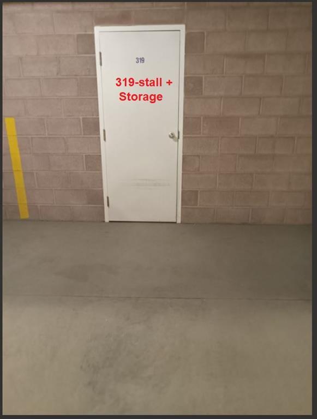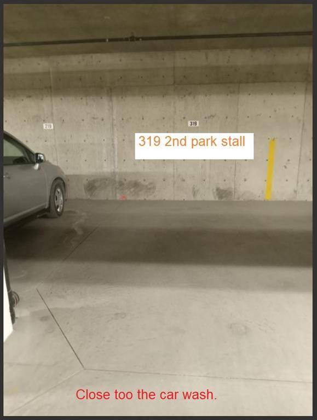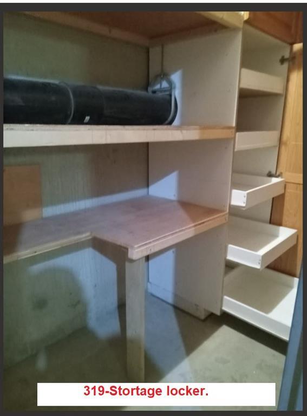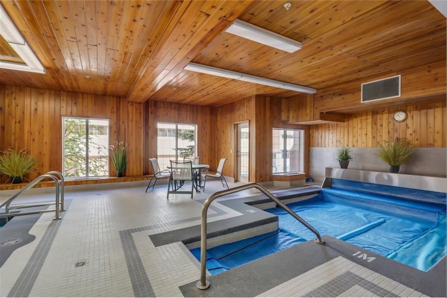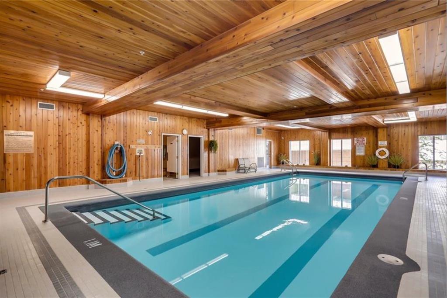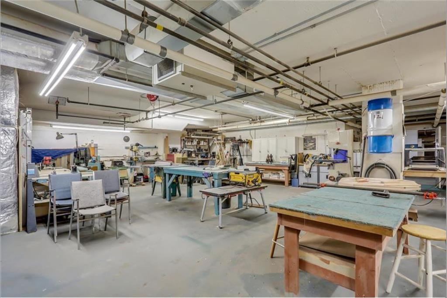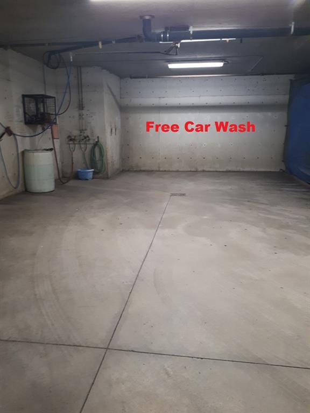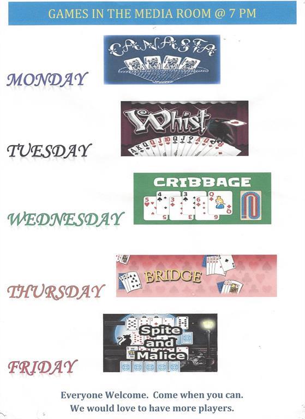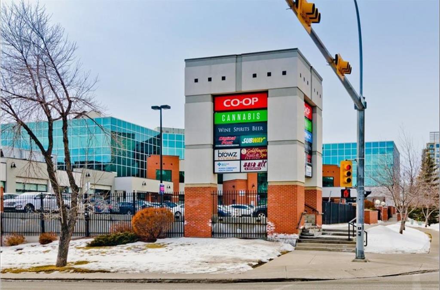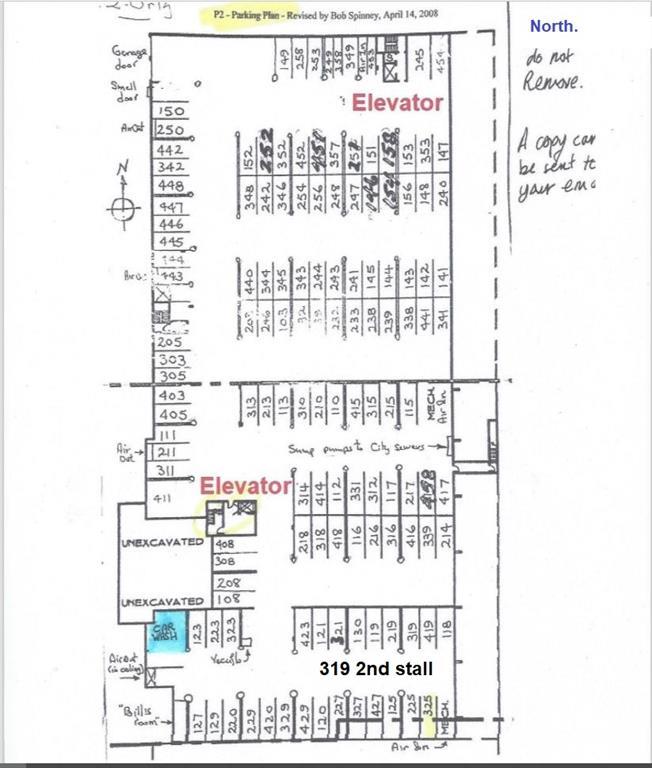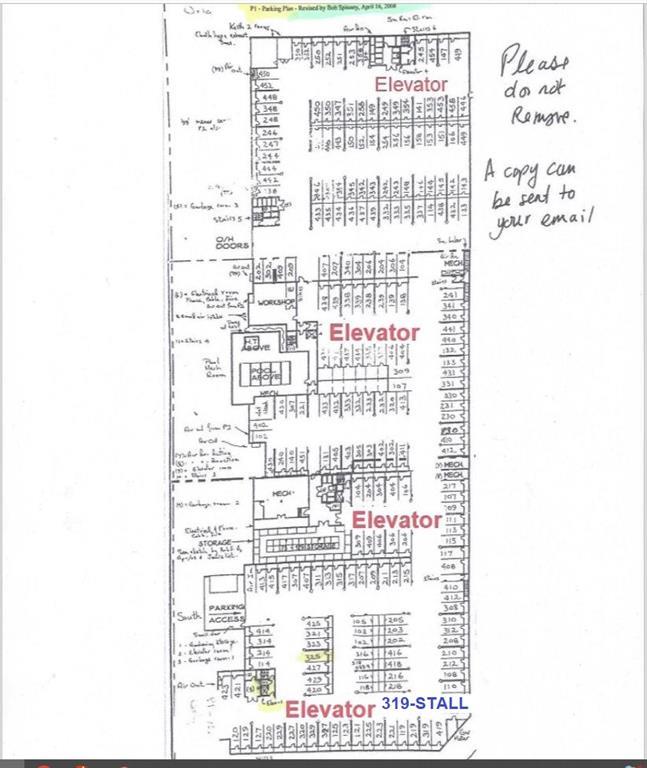- Alberta
- Calgary
8535 Bonaventure Dr SE
CAD$339,000
CAD$339,000 Asking price
319 8535 Bonaventure Drive SECalgary, Alberta, T2H3A1
Delisted
212| 888 sqft
Listing information last updated on Mon Jul 31 2023 21:52:44 GMT-0400 (Eastern Daylight Time)

Open Map
Log in to view more information
Go To LoginSummary
IDA2051626
StatusDelisted
Ownership TypeCondominium/Strata
Brokered ByRE/MAX FIRST
TypeResidential Apartment
AgeConstructed Date: 1999
Land SizeUnknown
Square Footage888 sqft
RoomsBed:2,Bath:1
Maint Fee648.53 / Monthly
Maint Fee Inclusions
Detail
Building
Bathroom Total1
Bedrooms Total2
Bedrooms Above Ground2
AmenitiesCar Wash,Guest Suite,Swimming,Party Room,Recreation Centre,Whirlpool
AppliancesRefrigerator,Water softener,Dishwasher,Stove,Window Coverings,Washer & Dryer
Constructed Date1999
Construction MaterialWood frame
Construction Style AttachmentAttached
Cooling TypeCentral air conditioning
Exterior FinishBrick,Stucco
Fireplace PresentTrue
Fireplace Total1
Flooring TypeCarpeted,Laminate,Linoleum
Half Bath Total0
Heating TypeBaseboard heaters,Hot Water
Size Interior888 sqft
Stories Total4
Total Finished Area888 sqft
TypeApartment
Land
Size Total TextUnknown
Acreagefalse
AmenitiesPlayground,Recreation Nearby
Garage
Heated Garage
Underground
Surrounding
Ammenities Near ByPlayground,Recreation Nearby
Community FeaturesPets Allowed With Restrictions,Age Restrictions
Zoning DescriptionM-C2 d127
Other
FeaturesGuest Suite,Parking
FireplaceTrue
HeatingBaseboard heaters,Hot Water
Unit No.319
Prop MgmtConnelly & Company
Remarks
Bright 3rd floor - 2 bedroom corner suite South-East facing balcony to enjoy the morning and afternoon Sun! Welcome to the Sierra's of Heritage offering Security, Lifestyle and Location. Well-managed, with a very healthy reserve fund and small pet friendly; Adult community 55+ with amenities & social activities creates a resort-like lifestyle. Great open floorplan. Spacious Living/dining room with Gas Fireplace. Private balcony 10'x10' with AC Unit. Primary bedroom features a walk-in closet with cheater door to 4pce bathroom. In suite Laundry room. 2 Heated Parking Stalls #319 & 319 with 1 Storage Locker in front inside size - 4ftx9ft. Amenities Include; Indoor Pool, Hot Tub, Exercise room, Library, Pool Tables, Banquet room, Wood Shop, Car Wash, Movie Night & Guest Suites for additional charge. Centrally Located at Heritage Dr & Macleod Tr. Half block to CO-OP, Tim Hortons and Walk to LRT. All this and good Neighbors. (id:22211)
The listing data above is provided under copyright by the Canada Real Estate Association.
The listing data is deemed reliable but is not guaranteed accurate by Canada Real Estate Association nor RealMaster.
MLS®, REALTOR® & associated logos are trademarks of The Canadian Real Estate Association.
Location
Province:
Alberta
City:
Calgary
Community:
Acadia
Room
Room
Level
Length
Width
Area
Living
Main
14.01
16.50
231.19
14.00 Ft x 16.50 Ft
Dining
Main
9.51
10.50
99.89
9.50 Ft x 10.50 Ft
Kitchen
Main
10.01
11.52
115.23
10.00 Ft x 11.50 Ft
Primary Bedroom
Main
10.01
12.01
120.16
10.00 Ft x 12.00 Ft
Bedroom
Main
10.01
10.01
100.13
10.00 Ft x 10.00 Ft
Laundry
Main
6.00
6.00
36.05
6.00 Ft x 6.00 Ft
4pc Bathroom
Main
NaN
Measurements not available
Book Viewing
Your feedback has been submitted.
Submission Failed! Please check your input and try again or contact us

