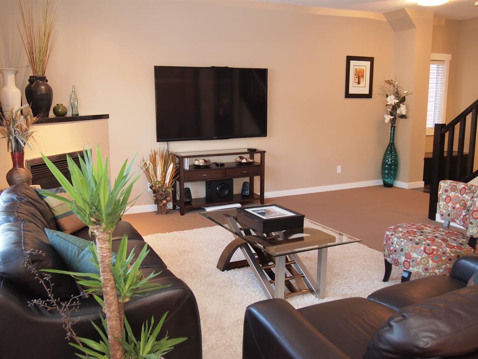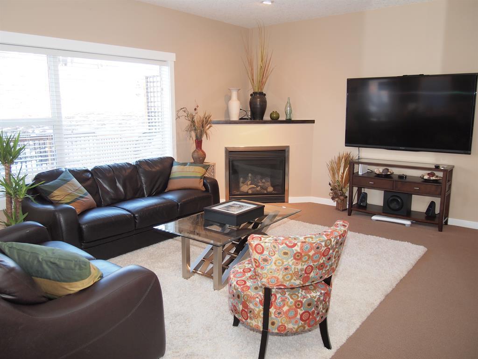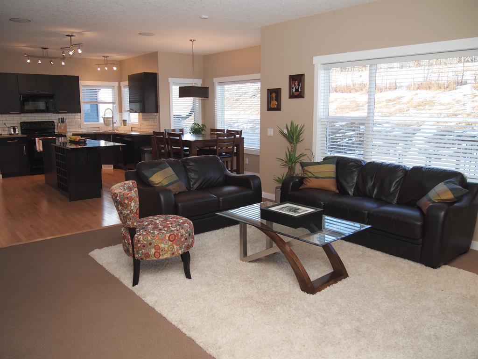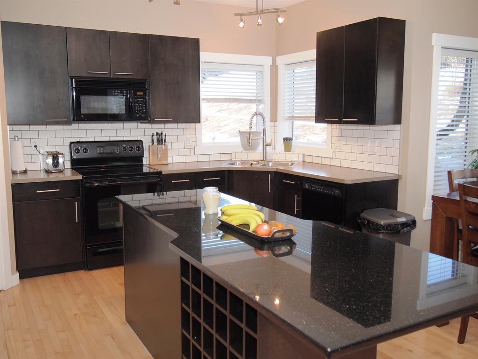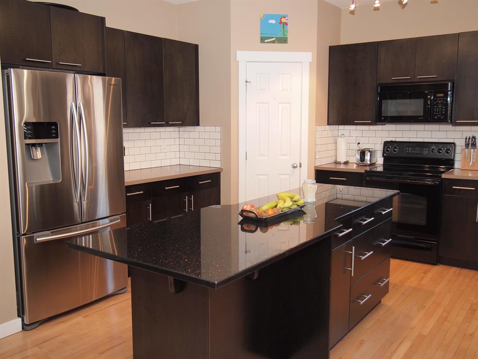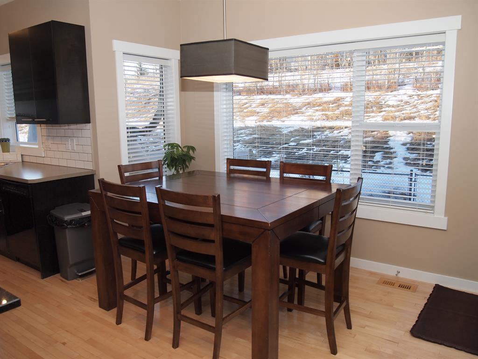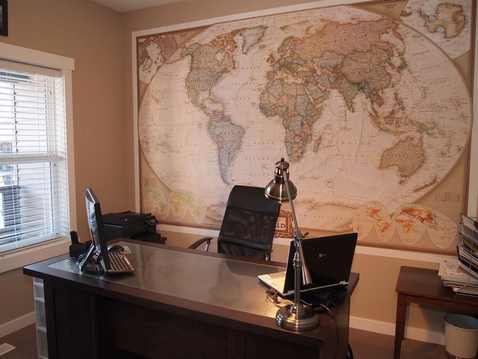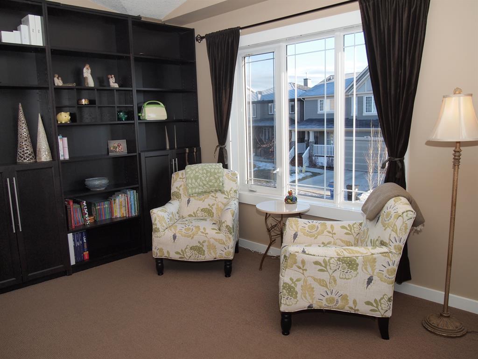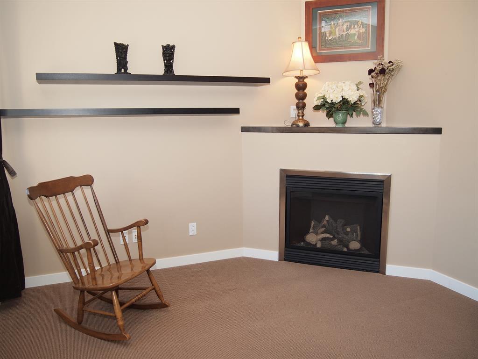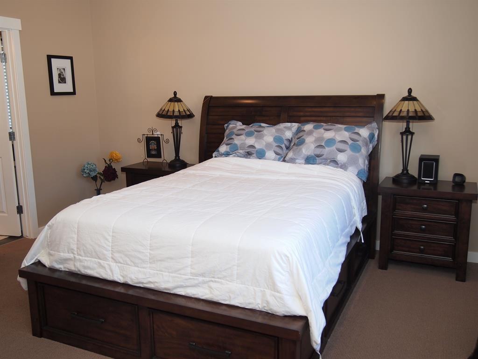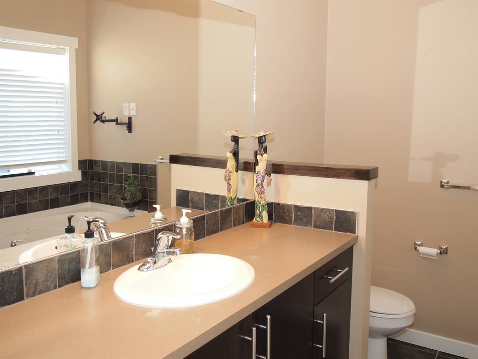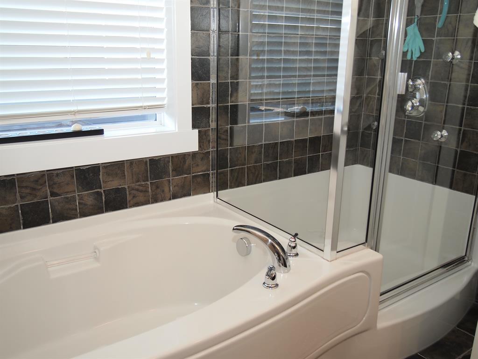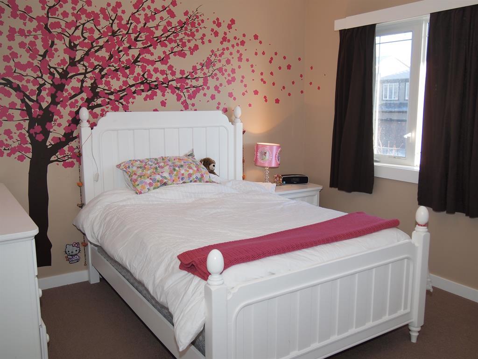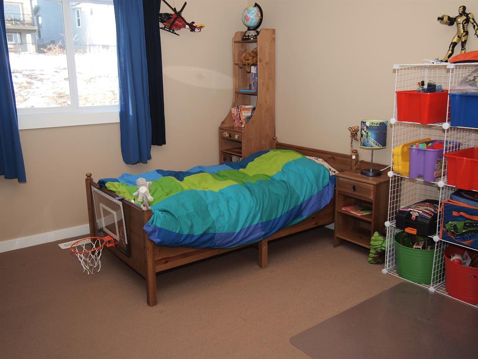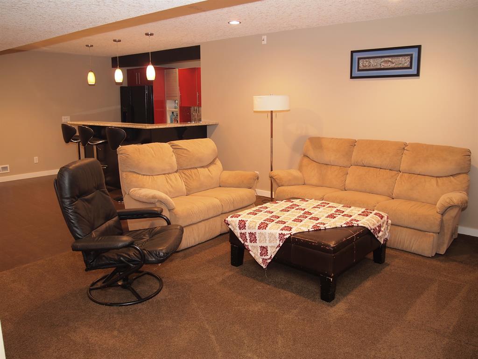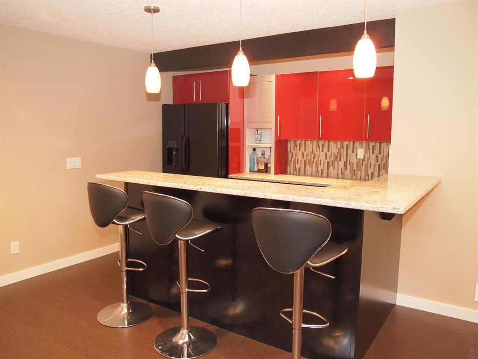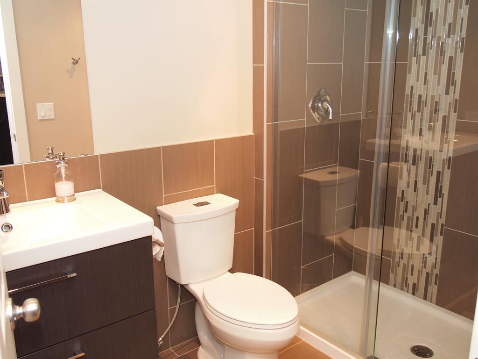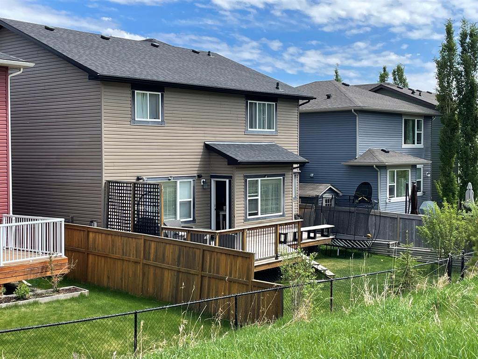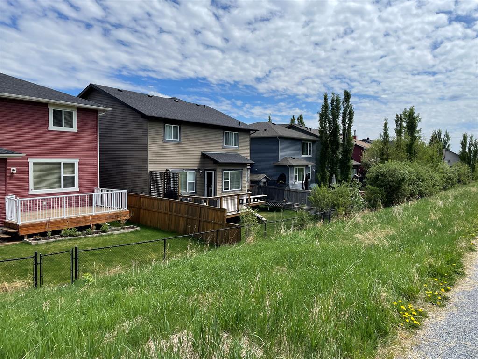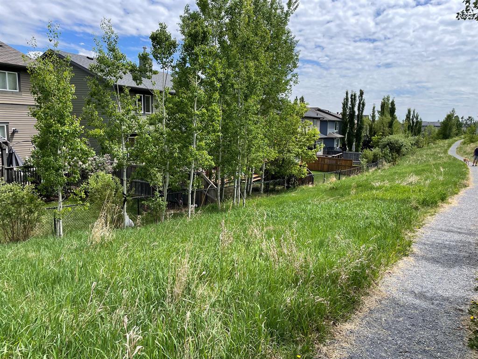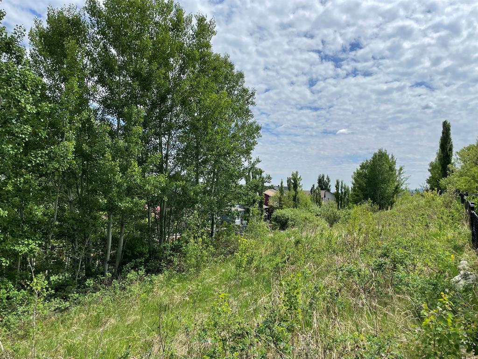- Alberta
- Calgary
85 Tuscany Springs Terr NW
CAD$774,900
CAD$774,900 Asking price
85 Tuscany Springs Terrace NWCalgary, Alberta, T3L2V4
Delisted
3+144| 2307.5 sqft
Listing information last updated on Sun Jul 02 2023 03:34:20 GMT-0400 (Eastern Daylight Time)

Open Map
Log in to view more information
Go To LoginSummary
IDA2052608
StatusDelisted
Ownership TypeFreehold
Brokered ByCENTURY 21 BAMBER REALTY LTD.
TypeResidential House,Detached
AgeConstructed Date: 2005
Land Size361 m2|0-4050 sqft
Square Footage2307.5 sqft
RoomsBed:3+1,Bath:4
Virtual Tour
Detail
Building
Bathroom Total4
Bedrooms Total4
Bedrooms Above Ground3
Bedrooms Below Ground1
AppliancesWasher,Refrigerator,Range - Electric,Dishwasher,Dryer,Microwave,Window Coverings,Garage door opener
Basement DevelopmentFinished
Basement TypeFull (Finished)
Constructed Date2005
Construction MaterialWood frame
Construction Style AttachmentDetached
Cooling TypeNone
Exterior FinishVinyl siding
Fireplace PresentTrue
Fireplace Total2
Flooring TypeCarpeted,Ceramic Tile,Hardwood
Foundation TypePoured Concrete
Half Bath Total1
Heating FuelNatural gas
Heating TypeForced air
Size Interior2307.5 sqft
Stories Total2
Total Finished Area2307.5 sqft
TypeHouse
Land
Size Total361 m2|0-4,050 sqft
Size Total Text361 m2|0-4,050 sqft
Acreagefalse
AmenitiesPark,Playground,Recreation Nearby
Fence TypeFence
Landscape FeaturesLandscaped
Size Irregular361.00
Surrounding
Ammenities Near ByPark,Playground,Recreation Nearby
Zoning DescriptionR-C1
Other
FeaturesNo Smoking Home
BasementFinished,Full (Finished)
FireplaceTrue
HeatingForced air
Remarks
Fully finished executive home located on a quiet street backing onto green space and pathway. This contemporary styled 2 storey home boasts an open concept plan with grand room sizes that flow seamlessly. The main floor features a convenient home office,spacious living room with fireplace, siding onto a modern kitchen, with an expansive granite covered island,rich maple cabinetry, flooring and an over sized walk in pantry.The dining nook features views of the the fully fenced yard, pathway and outdoor entertainment space. Upstairs boasts vaulted ceilings, 3 spacious bedrooms, bonus room and laundry closet. A grand master bedroom includes a soaker tub,shower and his and hers walk in closet.Jack and Jill bath divides the 2 additional bedrooms. The fully finished basement adds a guest room,3 pce bath and a perfect spot for movie nights. A built in bar with fridge,sink and raised granite counter seating.Great location close to shops,trans,parks and future LRT. (id:22211)
The listing data above is provided under copyright by the Canada Real Estate Association.
The listing data is deemed reliable but is not guaranteed accurate by Canada Real Estate Association nor RealMaster.
MLS®, REALTOR® & associated logos are trademarks of The Canadian Real Estate Association.
Location
Province:
Alberta
City:
Calgary
Community:
Tuscany
Room
Room
Level
Length
Width
Area
3pc Bathroom
Lower
NaN
Measurements not available
Family
Lower
12.99
14.50
188.40
13.00 Ft x 14.50 Ft
Bedroom
Lower
16.01
8.33
133.42
16.00 Ft x 8.33 Ft
Recreational, Games
Lower
14.01
7.41
103.87
14.00 Ft x 7.42 Ft
2pc Bathroom
Main
NaN
Measurements not available
Den
Main
9.58
10.56
101.21
9.58 Ft x 10.58 Ft
Living
Main
15.16
16.99
257.60
15.17 Ft x 17.00 Ft
Dining
Main
10.01
10.83
108.34
10.00 Ft x 10.83 Ft
Kitchen
Main
12.57
14.99
188.40
12.58 Ft x 15.00 Ft
Other
Main
3.41
13.09
44.67
3.42 Ft x 13.08 Ft
4pc Bathroom
Upper
NaN
Measurements not available
4pc Bathroom
Upper
NaN
Measurements not available
Primary Bedroom
Upper
14.07
14.99
211.03
14.08 Ft x 15.00 Ft
Bedroom
Upper
12.01
15.09
181.22
12.00 Ft x 15.08 Ft
Bedroom
Upper
10.99
14.01
153.97
11.00 Ft x 14.00 Ft
Bonus
Upper
12.01
18.01
216.28
12.00 Ft x 18.00 Ft
Laundry
Upper
3.51
8.99
31.56
3.50 Ft x 9.00 Ft
Book Viewing
Your feedback has been submitted.
Submission Failed! Please check your input and try again or contact us


