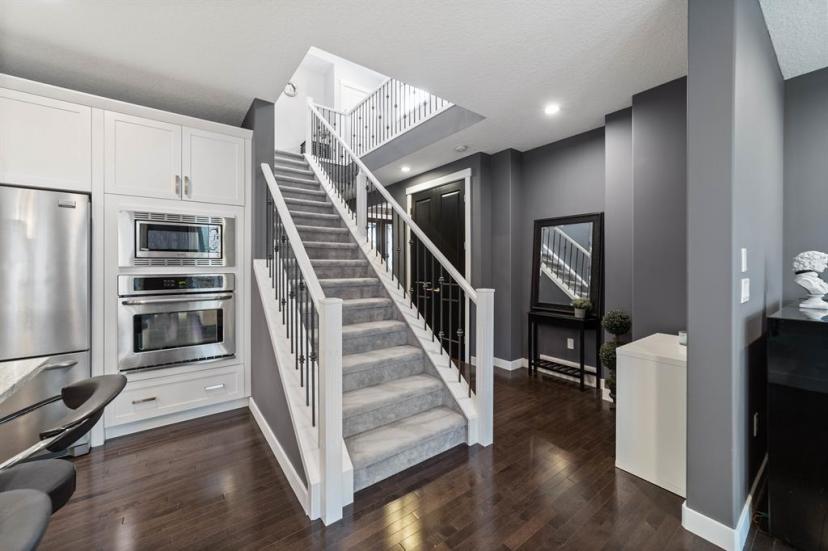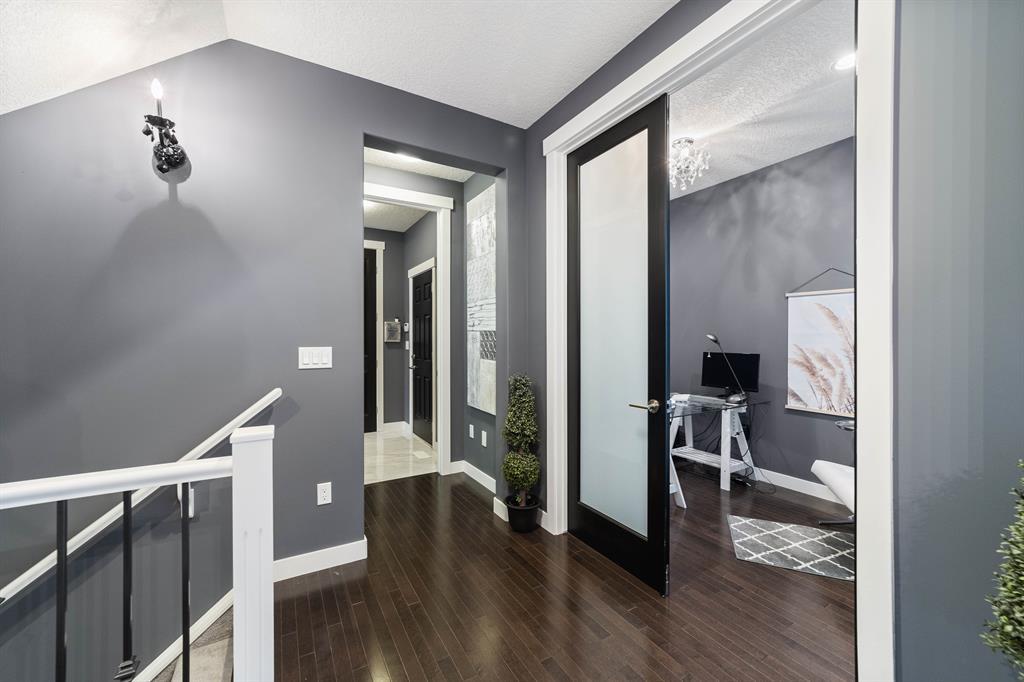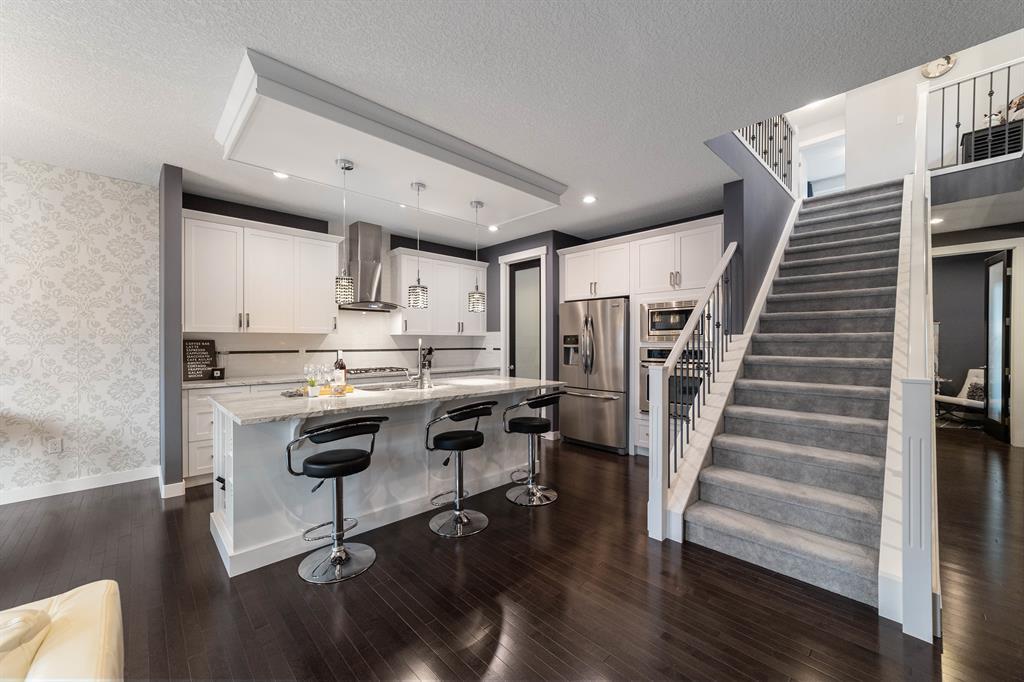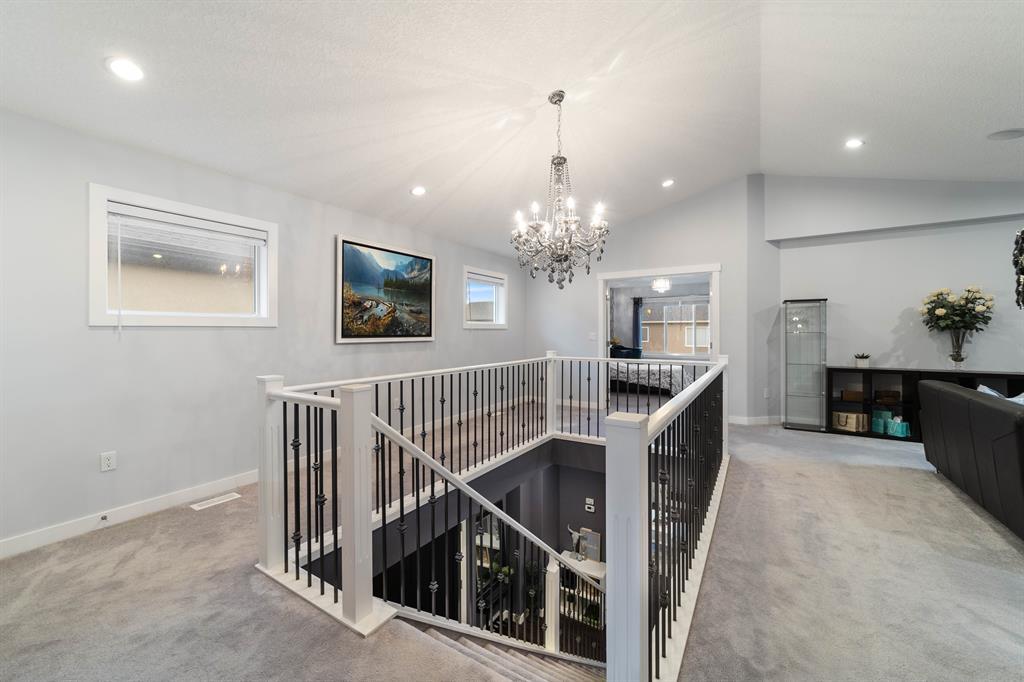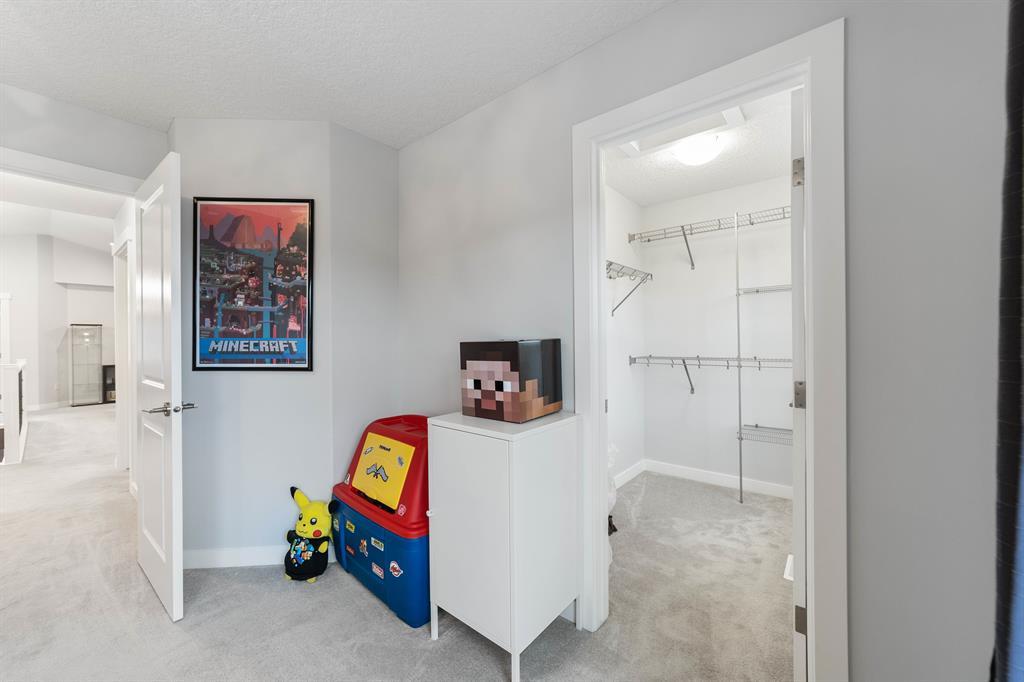- Alberta
- Calgary
85 Sage Meadows Way NW
CAD$739,900
CAD$739,900 Asking price
85 Sage Meadows Way NWCalgary, Alberta, T3P0G3
Delisted · Delisted ·
333| 2284 sqft
Listing information last updated on June 10th, 2023 at 5:02am UTC.

Open Map
Log in to view more information
Go To LoginSummary
IDA2051545
StatusDelisted
Ownership TypeFreehold
Brokered ByCENTURY 21 BRAVO REALTY
TypeResidential House,Detached
AgeConstructed Date: 2013
Land Size391 m2|4051 - 7250 sqft
Square Footage2284 sqft
RoomsBed:3,Bath:3
Virtual Tour
Detail
Building
Bathroom Total3
Bedrooms Total3
Bedrooms Above Ground3
AppliancesWasher,Refrigerator,Cooktop - Gas,Dishwasher,Dryer,Microwave,Oven - Built-In,Hood Fan,Window Coverings,Garage door opener
Basement DevelopmentUnfinished
Basement FeaturesSeparate entrance
Basement TypeFull (Unfinished)
Constructed Date2013
Construction MaterialWood frame
Construction Style AttachmentDetached
Cooling TypeNone
Exterior FinishStone,Stucco
Fireplace PresentTrue
Fireplace Total1
Flooring TypeCarpeted,Hardwood,Tile
Foundation TypePoured Concrete
Half Bath Total1
Heating FuelNatural gas
Heating TypeForced air
Size Interior2284 sqft
Stories Total2
Total Finished Area2284 sqft
TypeHouse
Land
Size Total391 m2|4,051 - 7,250 sqft
Size Total Text391 m2|4,051 - 7,250 sqft
Acreagefalse
AmenitiesPark,Playground
Fence TypeFence
Landscape FeaturesLandscaped
Size Irregular391.00
Attached Garage
Parking Pad
Surrounding
Ammenities Near ByPark,Playground
Zoning DescriptionR-1N
Other
FeaturesBack lane,No Smoking Home,Level
BasementUnfinished,Separate entrance,Full (Unfinished)
FireplaceTrue
HeatingForced air
Remarks
CONDITIONAL OFFER ACCEPTED. SHOWINGS FOR BACK UP OFFERS ONLY. Thanks. Welcome to this amazing, beautifully maintained, family oriented 2 storey home in the desirable community of Sage Hill. Located on a quiet street, and just steps away from walking paths of West Nose Creek Nature Reserve. This stunning home offers countless upgrades including upgraded light fixtures! Greeted with a welcoming front entryway, gleaming hardwood floorings, 9’ ceilings, a bright spacious den, open concept kitchen, an inviting living room with fireplace & windows letting in sunlight. The chef inspired kitchen features modern white cabinetry, granite counters, large island, walk through pantry, and stainless steel appliances. The dining area gives you direct access to the deck and back yard. Upstairs features a HUGE Bonus Room with Vaulted ceiling, luxurious primary bedroom with large walk-in closet & 5-piece ensuite. Two additional good sized bedroom, a 4pc Bath, and spacious laundry room completes the upper floor. The basement has great potential for future development- separate entry (walk up basement) and high ceilings! Fully professionally landscaped and fenced. Double attached front garage and an additional gated parking pad in the back. Easy access to Stoney Trail and only minutes away from all your Creekside Amenities, Beacon Hill, Costco, restaurants, shopping, and schools. Don't miss this opportunity to own the perfect home to raise your beautiful family. Book your showing today! (id:22211)
The listing data above is provided under copyright by the Canada Real Estate Association.
The listing data is deemed reliable but is not guaranteed accurate by Canada Real Estate Association nor RealMaster.
MLS®, REALTOR® & associated logos are trademarks of The Canadian Real Estate Association.
Location
Province:
Alberta
City:
Calgary
Community:
Sage Hill
Room
Room
Level
Length
Width
Area
Primary Bedroom
Second
15.58
11.58
180.48
15.58 Ft x 11.58 Ft
5pc Bathroom
Second
9.09
10.83
98.39
9.08 Ft x 10.83 Ft
Bedroom
Second
10.83
12.66
137.11
10.83 Ft x 12.67 Ft
Bedroom
Second
9.84
9.84
96.88
9.83 Ft x 9.83 Ft
Bonus
Second
15.58
12.17
189.69
15.58 Ft x 12.17 Ft
4pc Bathroom
Second
4.82
8.83
42.56
4.83 Ft x 8.83 Ft
Laundry
Second
5.31
5.58
29.64
5.33 Ft x 5.58 Ft
Living
Main
14.07
11.75
165.31
14.08 Ft x 11.75 Ft
Dining
Main
10.56
10.43
110.22
10.58 Ft x 10.42 Ft
Kitchen
Main
12.07
12.07
145.77
12.08 Ft x 12.08 Ft
Den
Main
6.50
12.43
80.77
6.50 Ft x 12.42 Ft
2pc Bathroom
Main
5.25
4.92
25.83
5.25 Ft x 4.92 Ft
Pantry
Main
5.09
6.92
35.20
5.08 Ft x 6.92 Ft
Foyer
Main
7.84
6.43
50.42
7.83 Ft x 6.42 Ft
Book Viewing
Your feedback has been submitted.
Submission Failed! Please check your input and try again or contact us















