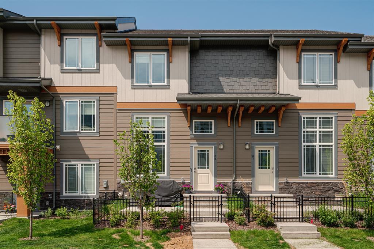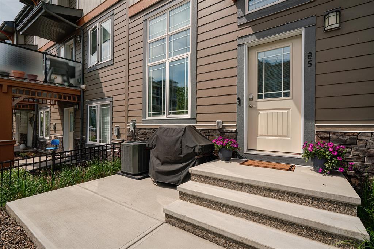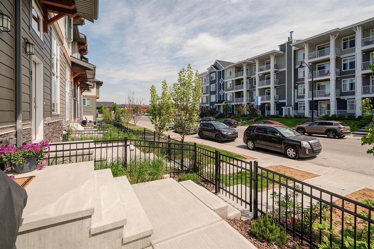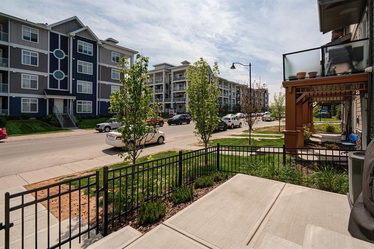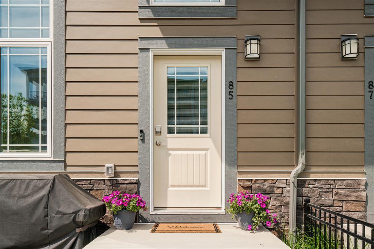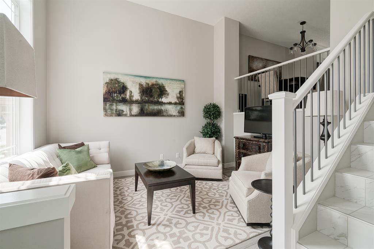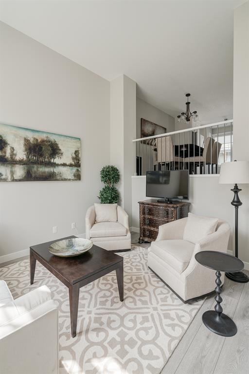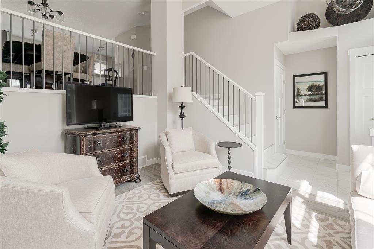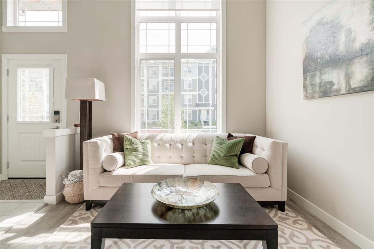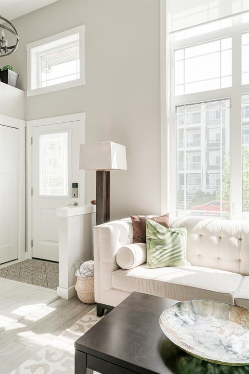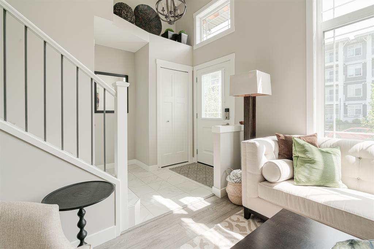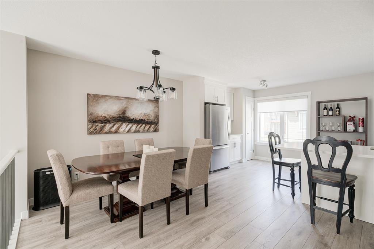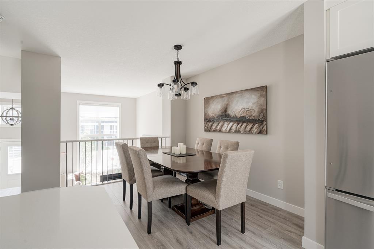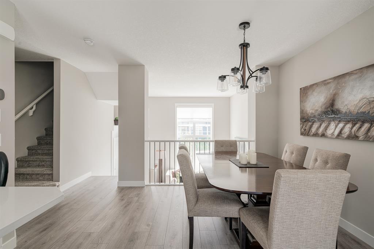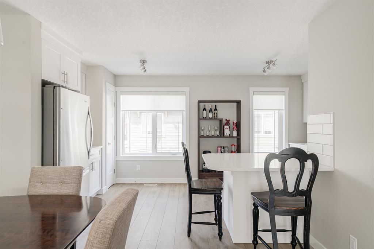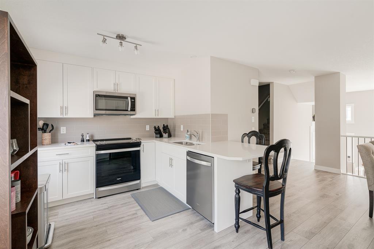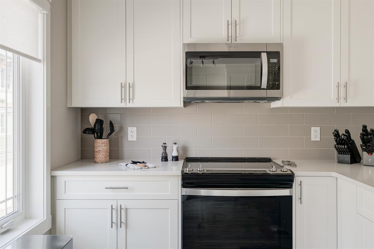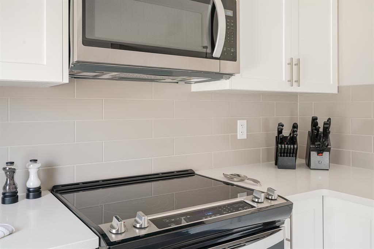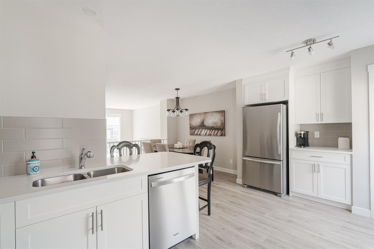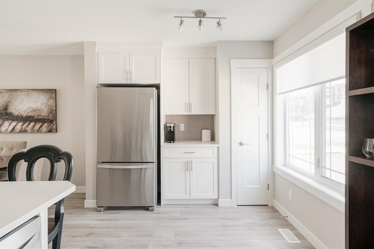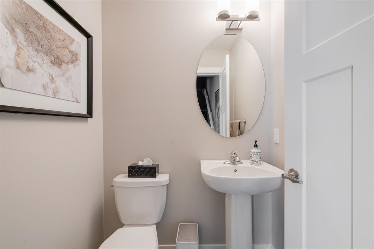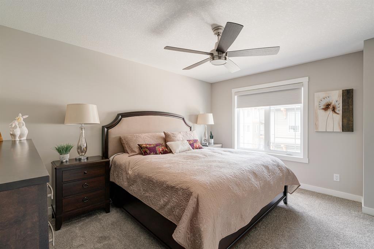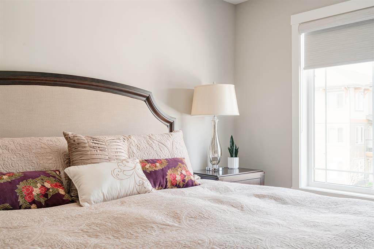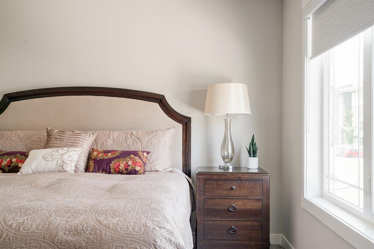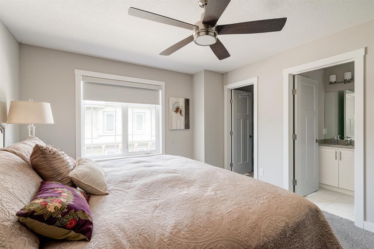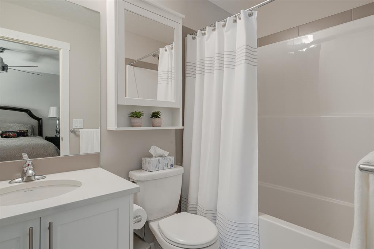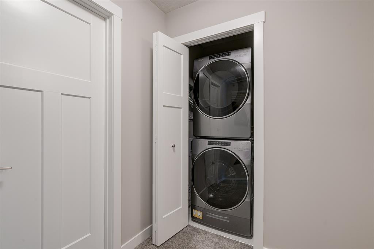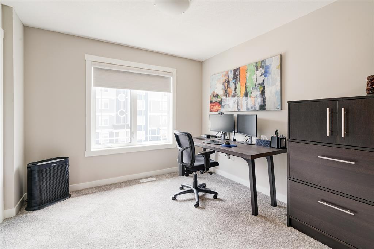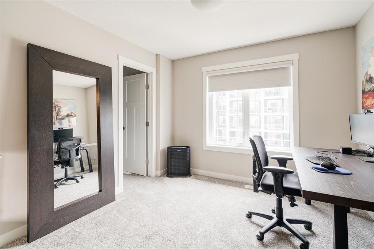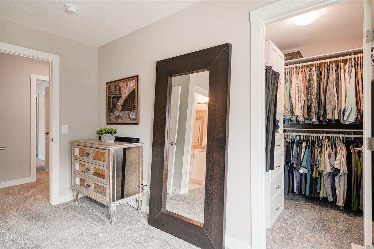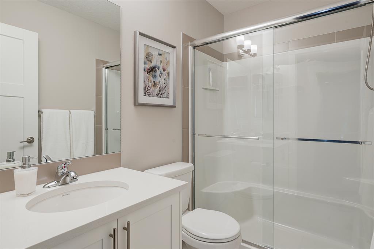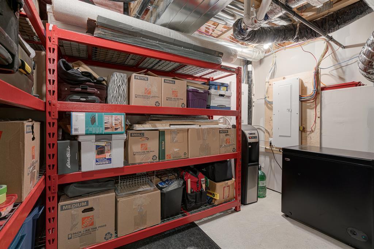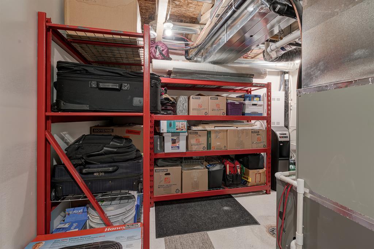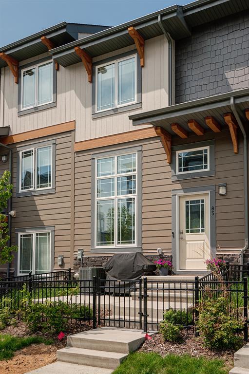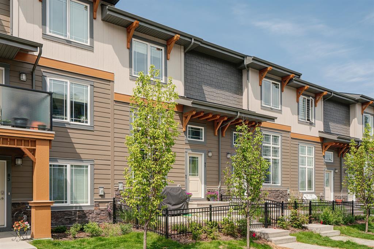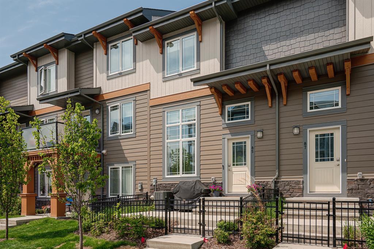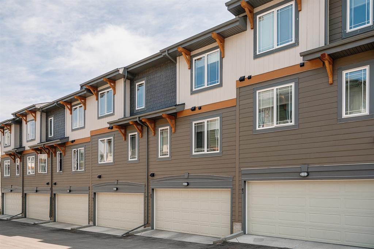- Alberta
- Calgary
85 Auburn Meadows St SE
CAD$439,900
CAD$439,900 Asking price
85 Auburn Meadows Street SECalgary, Alberta, T3M2S1
Delisted · Delisted ·
232| 1093 sqft
Listing information last updated on Thu Jun 15 2023 00:03:17 GMT-0400 (Eastern Daylight Time)

Open Map
Log in to view more information
Go To LoginSummary
IDA2052855
StatusDelisted
Ownership TypeCondominium/Strata
Brokered ByCHARLES
TypeResidential Townhouse,Attached
AgeConstructed Date: 2021
Land SizeUnknown
Square Footage1093 sqft
RoomsBed:2,Bath:3
Maint Fee250.05 / Monthly
Maint Fee Inclusions
Detail
Building
Bathroom Total3
Bedrooms Total2
Bedrooms Above Ground2
AppliancesWasher,Refrigerator,Dishwasher,Stove,Dryer,Microwave Range Hood Combo,Window Coverings
Basement DevelopmentUnfinished
Basement TypePartial (Unfinished)
Constructed Date2021
Construction MaterialWood frame
Construction Style AttachmentAttached
Cooling TypeCentral air conditioning
Exterior FinishComposite Siding
Fireplace PresentFalse
Flooring TypeCarpeted,Ceramic Tile,Laminate
Foundation TypePoured Concrete
Half Bath Total1
Heating FuelNatural gas
Heating TypeForced air
Size Interior1093 sqft
Stories Total2
Total Finished Area1093 sqft
TypeRow / Townhouse
Land
Size Total TextUnknown
Acreagefalse
AmenitiesPark,Playground,Recreation Nearby
Fence TypeFence
Surrounding
Ammenities Near ByPark,Playground,Recreation Nearby
Community FeaturesLake Privileges,Pets Allowed,Pets Allowed With Restrictions
Zoning DescriptionM-2
Other
FeaturesBack lane,PVC window,No Smoking Home,Parking
BasementUnfinished,Partial (Unfinished)
FireplaceFalse
HeatingForced air
Prop MgmtMagnum York
Remarks
An absolutely stunning and like-new townhouse located at the Regatta in Auburn Bay - just steps from Auburn Station and countless amenities. This 2 bedroom, 2.5 bathroom townhome is immaculate and is at the newest and last townhome development in the entire community! The sunken living room features 10' windows and 14' ceilings at the entrance of the home. Just up a half set of stairs is the timeless white kitchen with eating bar and expansive dining area. The bright and open space is perfect for entertaining and the large windows allow for natural light to pour through the property. The second level has dual primary bedrooms, each complete with their own walk-in closets with custom shelving and private ensuites for each bedroom. The larger of the two bedrooms has ample space for a full king bedroom suite with plenty of additional space. Laundry is conveniently located on the upper level as well. The unfinished partial basement is perfect for additional storage. A private double attached garage completes this home and keeps your vehicle and values safe all year long. Central A/C will keep you cool all summer long and the private front patio is the perfect space to catch some sunshine. This beautiful townhome is in the most ideal location with walking distance to restaurants, Co-op and many other amenities. Located in the heart of Auburn Bay with lake access, this home is fully move-in ready and offers the perfect maintenance-free lifestyle. (id:22211)
The listing data above is provided under copyright by the Canada Real Estate Association.
The listing data is deemed reliable but is not guaranteed accurate by Canada Real Estate Association nor RealMaster.
MLS®, REALTOR® & associated logos are trademarks of The Canadian Real Estate Association.
Location
Province:
Alberta
City:
Calgary
Community:
Auburn Bay
Room
Room
Level
Length
Width
Area
Furnace
Bsmt
17.16
11.52
197.60
17.17 Ft x 11.50 Ft
Kitchen
Main
17.09
8.50
145.25
17.08 Ft x 8.50 Ft
Dining
Main
12.57
11.09
139.34
12.58 Ft x 11.08 Ft
Living
Main
10.17
12.83
130.47
10.17 Ft x 12.83 Ft
2pc Bathroom
Main
4.76
4.43
21.07
4.75 Ft x 4.42 Ft
Primary Bedroom
Upper
11.68
14.07
164.39
11.67 Ft x 14.08 Ft
Primary Bedroom
Upper
10.17
13.09
133.14
10.17 Ft x 13.08 Ft
4pc Bathroom
Upper
4.66
7.74
36.07
4.67 Ft x 7.75 Ft
4pc Bathroom
Upper
4.82
7.68
37.03
4.83 Ft x 7.67 Ft
Book Viewing
Your feedback has been submitted.
Submission Failed! Please check your input and try again or contact us

