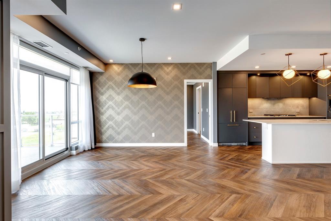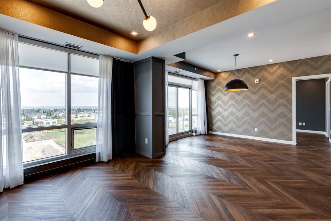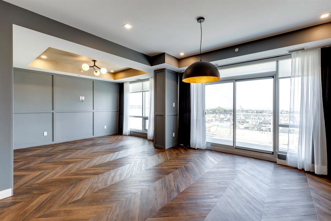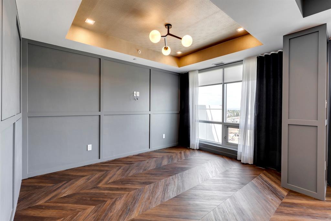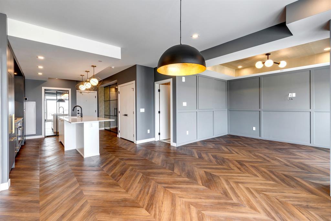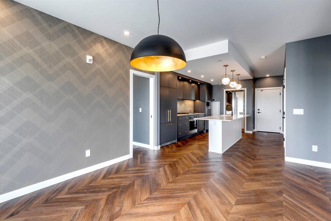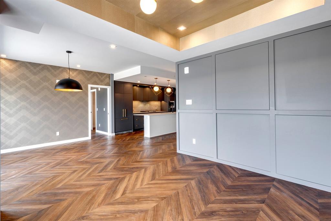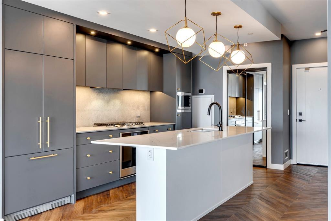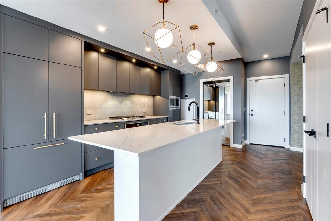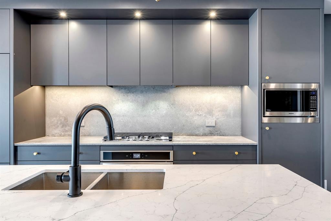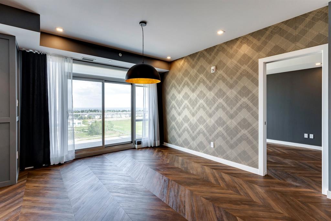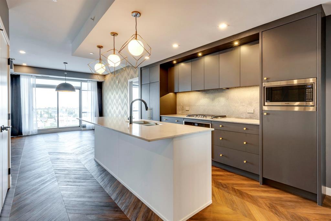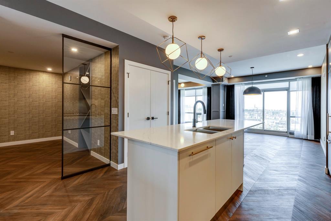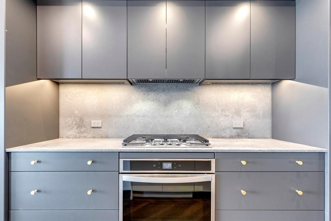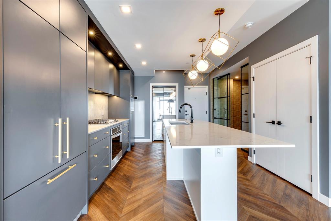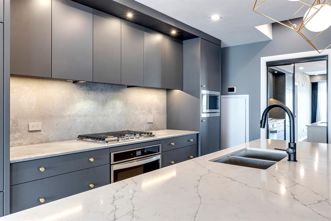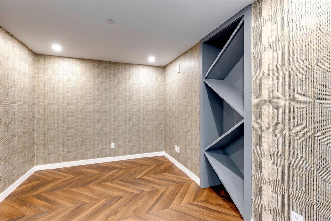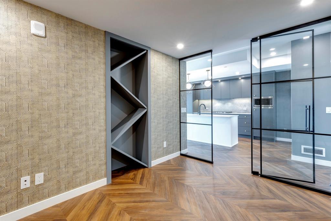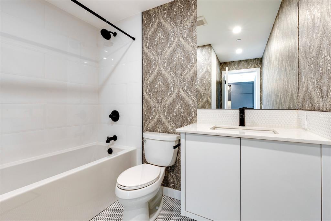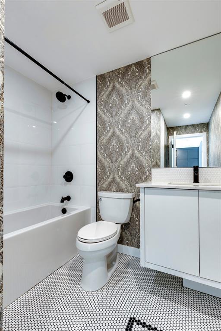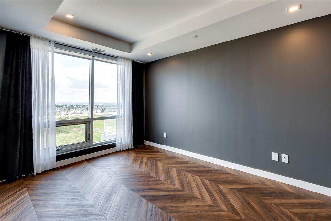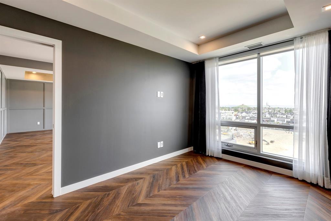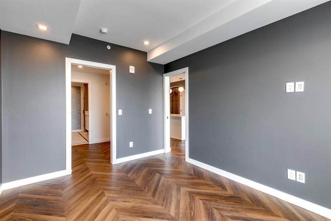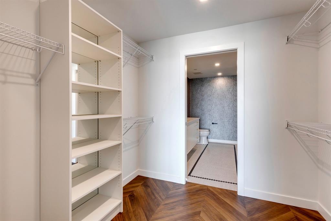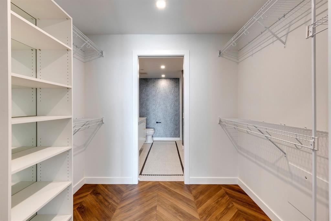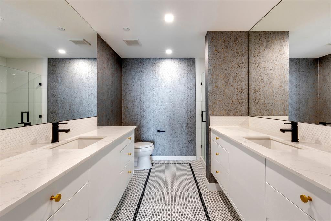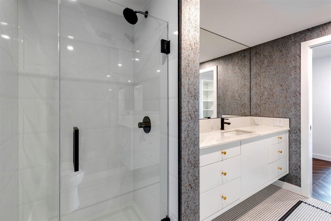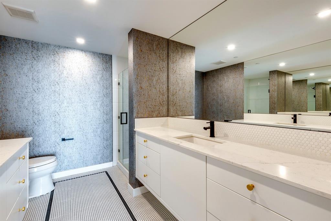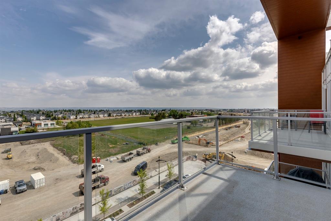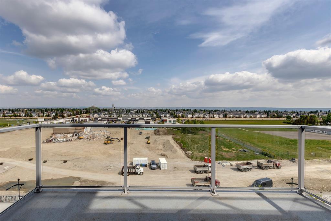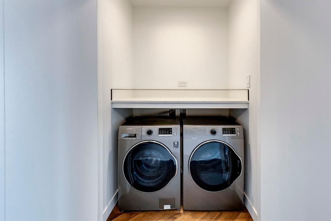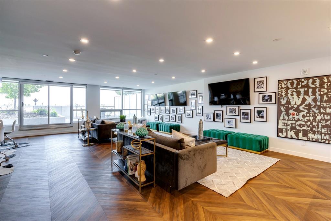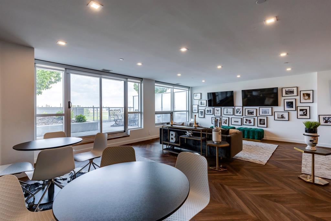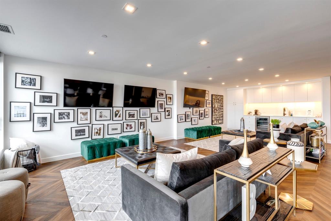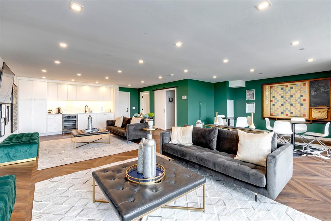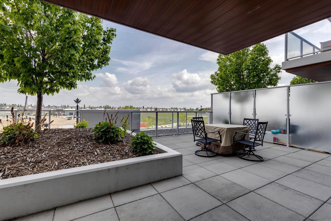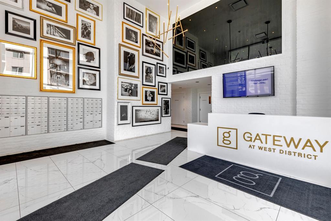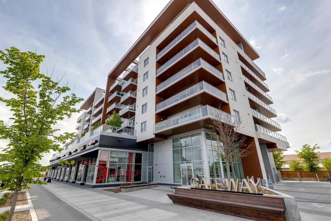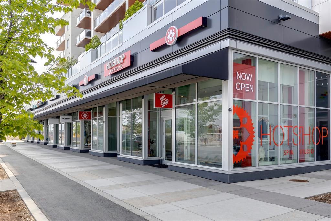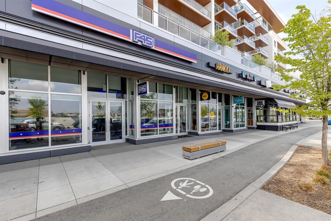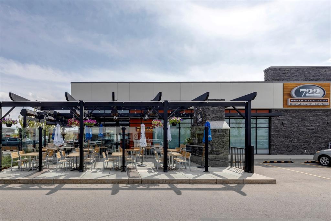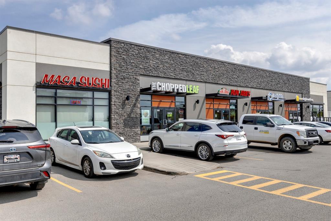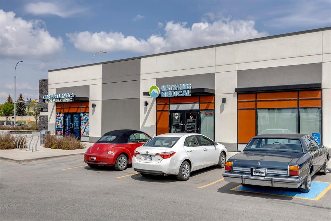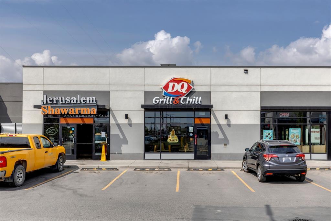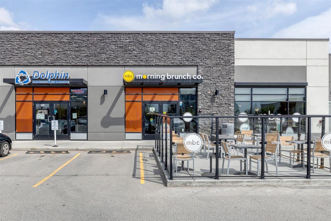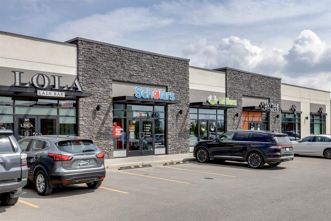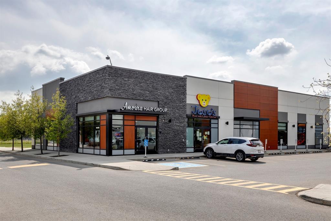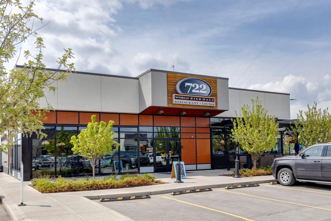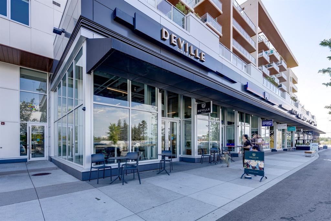- Alberta
- Calgary
8445 Broadcast Ave SW
CAD$599,000
CAD$599,000 Asking price
705 8445 Broadcast Avenue SWCalgary, Alberta, T3H6B6
Delisted
221| 1029 sqft
Listing information last updated on Thu Aug 24 2023 01:47:45 GMT-0400 (Eastern Daylight Time)

Open Map
Log in to view more information
Go To LoginSummary
IDA2051993
StatusDelisted
Ownership TypeCondominium/Strata
Brokered ByRE/MAX HOUSE OF REAL ESTATE
TypeResidential Apartment
AgeConstructed Date: 2019
Land SizeUnknown
Square Footage1029 sqft
RoomsBed:2,Bath:2
Maint Fee504 / Monthly
Maint Fee Inclusions
Detail
Building
Bathroom Total2
Bedrooms Total2
Bedrooms Above Ground2
AppliancesWasher,Cooktop - Gas,Dishwasher,Dryer,Microwave,Oven - Built-In,Window Coverings
Constructed Date2019
Construction MaterialPoured concrete
Construction Style AttachmentAttached
Cooling TypeCentral air conditioning
Exterior FinishConcrete
Fireplace PresentFalse
Flooring TypeHardwood,Tile
Half Bath Total0
Heating FuelNatural gas
Size Interior1029 sqft
Stories Total8
Total Finished Area1029 sqft
TypeApartment
Land
Size Total TextUnknown
Acreagefalse
AmenitiesPark,Playground
Garage
Heated Garage
See Remarks
Underground
Surrounding
Ammenities Near ByPark,Playground
Community FeaturesPets Allowed With Restrictions
Zoning DescriptionDC
Other
FeaturesSee remarks,No Animal Home,No Smoking Home,Parking
FireplaceFalse
Unit No.705
Prop MgmtCondo Bridge
Remarks
2 BEDROOMS + DEN | SELLER WILL REINSTALL WALL FOR SECOND BEDROOM PRIOR TO POSSESSION IF DEEMED NECESSARY BY THE BUYER | SHOW SUITE | DESIGNER FINISHES, WALLPAPER & LIGHTING | HERRINGBONE HARDWOOD FLOORS | WAINSCOTTING | STAINLESS STEEL APPLIANCES | MODERN EUROPEAN STYLE KITCHEN | FULL WALL OF WINDOWS | INSUITE LAUNDRY | Introducing this brand new, luxurious condo in the heart of West Springs. This exquisite property offers stunning views and timeless architecture, exuding a modern European design aesthetic with stylish design including designer wallpaper. Bathed in abundant natural light, every detail has been meticulously crafted to create a harmonious blend of soothing elements and contemporary allure. No expense has been spared in the interior design, featuring a chef-caliber kitchen, a spacious dining area, a meticulously appointed primary suite, an inviting office space with a glass wall/bedroom, and an oversized balcony. The use of premium materials is evident throughout, from the high end cabinets and sleek minimalist gold & black hardware to the beautiful herringbone hardwood floors. The kitchen is a culinary haven, complete with a gas stove, integrated refrigerator, built-in pantry, and quartz countertops. Oversized windows allow light to flood the space, enhancing the overall ambiance. Seamless entertaining is effortless here, thanks to the sophisticated and open kitchen that seamlessly flows into the living room. Upon arriving home, you'll be captivated by the superb curb appeal, with its timeless architecture and a vibrant street scene. The convenience of having all amenities within walking distance further adds to the appeal of this desirable location. This home not only impresses guests with its glamorous finishes but also provides a cozy and welcoming atmosphere that instantly puts you at ease. The primary suite is a true retreat, boasting oversized windows that flood the space with natural light. A high-end ensuite, adorned with glass, gold and black finishes, creating a luxurious and indulgent space- with an oversized shower and dual personal sinks. No detail has been overlooked in this condo, which also offers a second 4 piece bath, full-size office which could be used as a bedroom, convenient insuite laundry and a titled parking space. West Springs provides residents with convenient access to a variety of amenities. Within the community, there are shopping centers, grocery stores, restaurants, cafes, fitness centers, and professional services. West Springs has pathways, playgrounds, sports fields, and picnic areas, offering residents spaces to enjoy nature and engage in leisure activities. West Springs is home to several schools, making it an attractive neighborhood for families. Some of the schools serving the community include West Springs School (K-4), West Ridge School (5-9), and Calgary French & International School (K-12). Elevate your lifestyle and experience the epitome of luxury living with this exceptional condo in West Springs. (id:22211)
The listing data above is provided under copyright by the Canada Real Estate Association.
The listing data is deemed reliable but is not guaranteed accurate by Canada Real Estate Association nor RealMaster.
MLS®, REALTOR® & associated logos are trademarks of The Canadian Real Estate Association.
Location
Province:
Alberta
City:
Calgary
Community:
West Springs
Room
Room
Level
Length
Width
Area
Kitchen
Main
15.81
11.58
183.14
15.83 Ft x 11.58 Ft
Living
Main
12.99
10.99
142.79
13.00 Ft x 11.00 Ft
Den
Main
11.84
9.19
108.80
11.83 Ft x 9.17 Ft
Laundry
Main
4.49
3.31
14.89
4.50 Ft x 3.33 Ft
Primary Bedroom
Main
12.99
10.01
130.01
13.00 Ft x 10.00 Ft
4pc Bathroom
Main
NaN
Measurements not available
4pc Bathroom
Main
NaN
Measurements not available
Bedroom
Main
14.24
11.58
164.91
14.25 Ft x 11.58 Ft
Book Viewing
Your feedback has been submitted.
Submission Failed! Please check your input and try again or contact us

