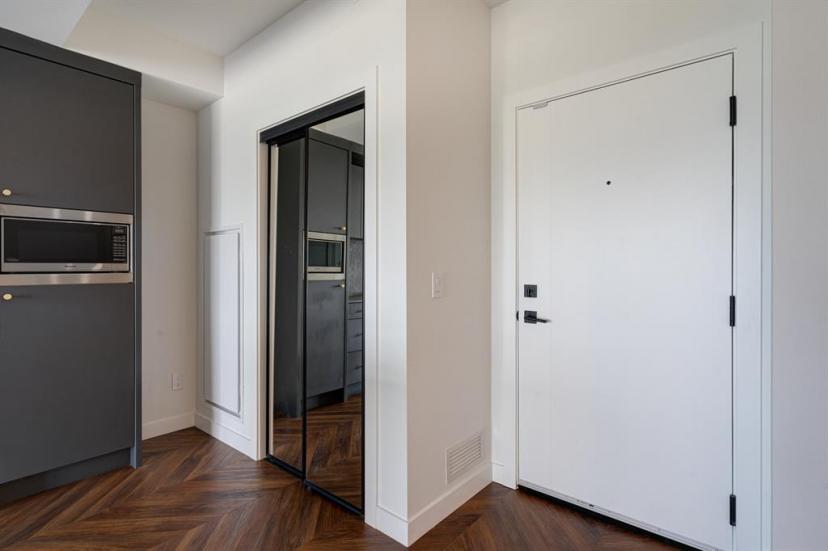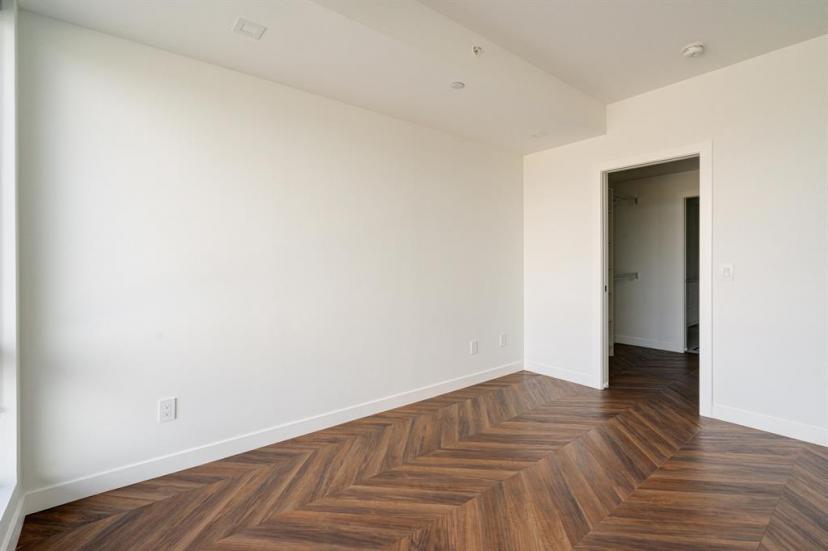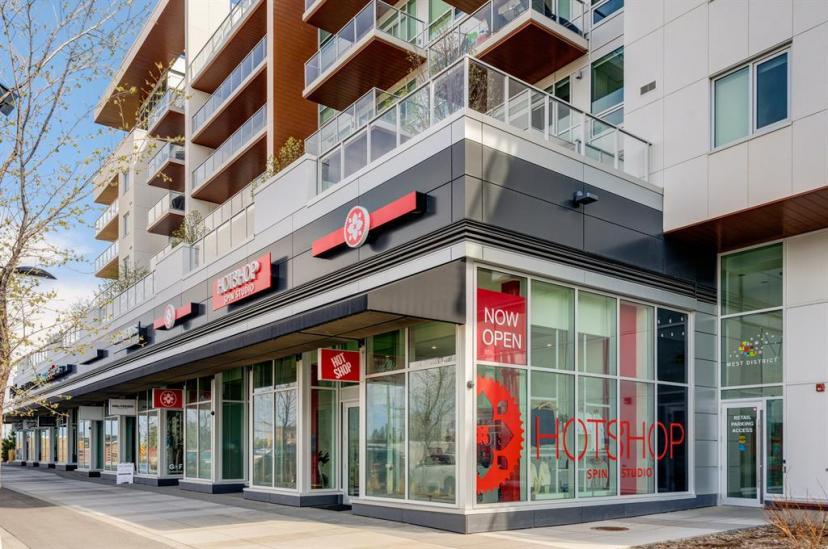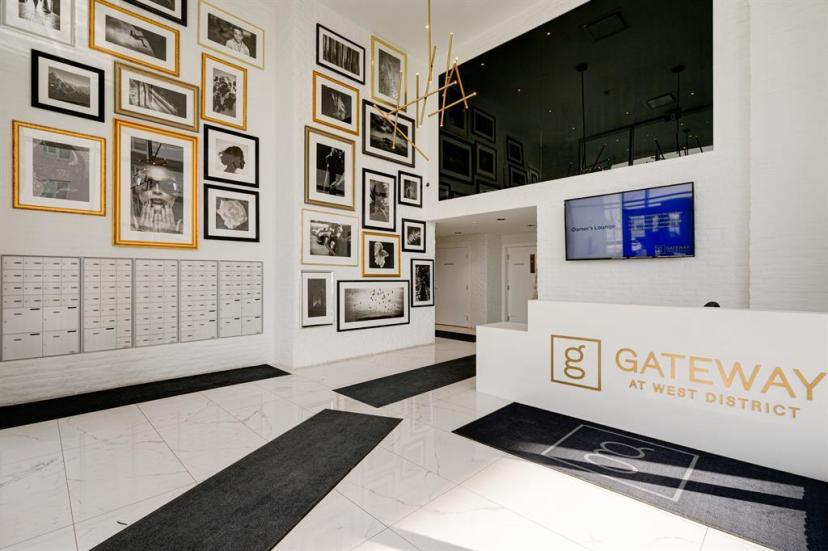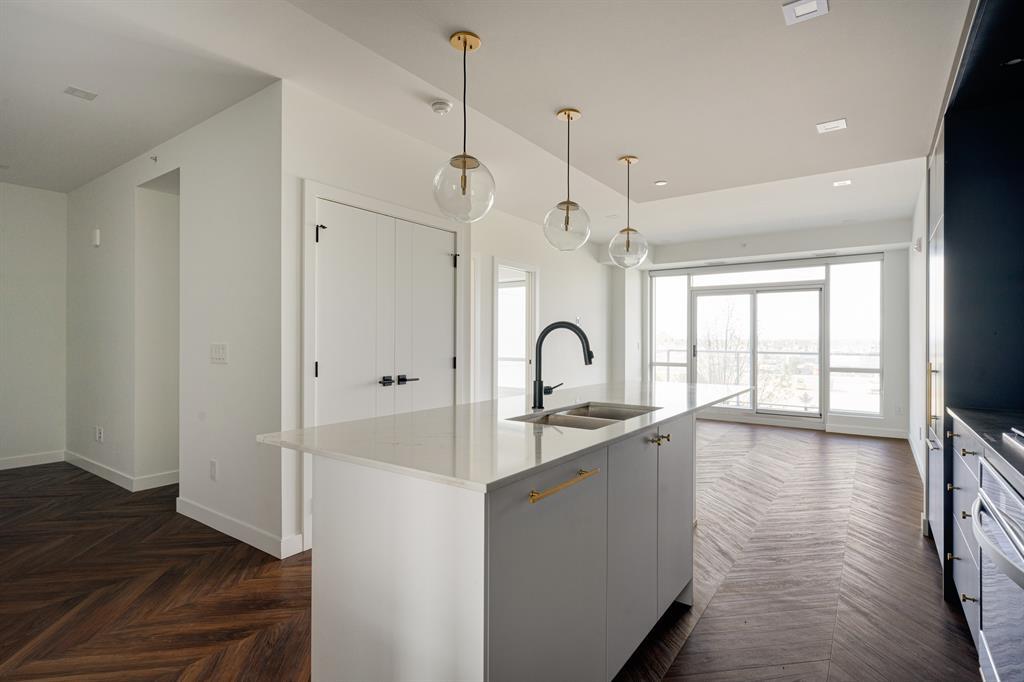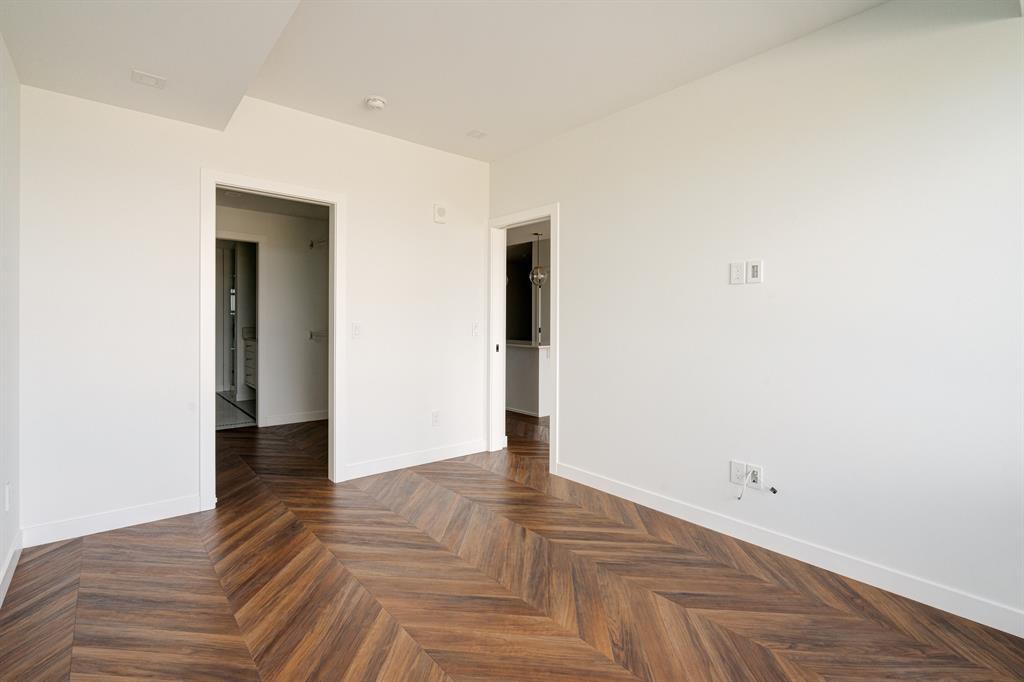- Alberta
- Calgary
8445 Broadcast Ave SW
CAD$519,900
CAD$519,900 Asking price
305 8445 Broadcast Ave SWCalgary, Alberta, T3H6B5
Delisted
221| 1030 sqft
Listing information last updated on July 3rd, 2023 at 1:06pm UTC.

Open Map
Log in to view more information
Go To LoginSummary
IDA2040801
StatusDelisted
Ownership TypeCondominium/Strata
Brokered ByCHARLES
TypeResidential Apartment
AgeConstructed Date: 2019
Land SizeUnknown
Square Footage1030 sqft
RoomsBed:2,Bath:2
Maint Fee504 / Monthly
Maint Fee Inclusions
Virtual Tour
Detail
Building
Bathroom Total2
Bedrooms Total2
Bedrooms Above Ground2
AmenitiesParty Room
AppliancesRefrigerator,Cooktop - Gas,Dishwasher,Oven,Microwave,Hood Fan,Window Coverings,Garage door opener,Washer & Dryer
Constructed Date2019
Construction MaterialPoured concrete
Construction Style AttachmentAttached
Cooling TypeCentral air conditioning
Exterior FinishConcrete
Fireplace PresentFalse
Flooring TypeCeramic Tile,Vinyl
Foundation TypePoured Concrete
Half Bath Total0
Heating FuelNatural gas
Size Interior1030 sqft
Stories Total8
Total Finished Area1030 sqft
TypeApartment
Land
Size Total TextUnknown
Acreagefalse
Surrounding
Community FeaturesPets Allowed,Pets Allowed With Restrictions
Zoning DescriptionDC
Other
FeaturesCloset Organizers,Parking
FireplaceFalse
Unit No.305
Prop MgmtFirst Residential
Remarks
***OPEN HOUSE Sunday June 25th 11:00 - 1:00***Welcome to Gateway by Truman! This spacious 2 bedroom layout is perfect for young professionals, couples, or small families looking for a new home. With two spacious bedrooms, and a formal dining area there's plenty of room to work from home or host large gatherings in this well appointed layout. Furthermore, with easy access to public transportation and the near completion of Stoney trail, you'll be able to explore the entire city with ease. The sleek kitchen is perfect for cooking and entertaining, and the many nearby grocery stores make it easy to stock up on all your essentials. Sophisticated interior details set this building apart such as air conditioning, chevron flooring, brushed gold hardware, quartz countertops, custom penny round mosaic tiles, integrated appliances, soft-close drawers, gas cooktop (and gas line on patio), solid core doors and square pot lights located throughout. The building has tastefully selected its commercial tenants on the ground floor such as UNA pizza, Deville coffee, F45 (gym), Metro wine, Hankki, YYC Cycle, Hot Shop Yoga, Beauty Garden and so much more. Gateway is the first project in the master planned community of the West District, which will grow to feature over 1 million square feet of retail and commercial space, and will cater to a pedestrian lifestyle with 20 ft sidewalks and integrated bike paths. The community has proposed a 9-acre central park which will feature an outdoor amphitheatre, a skatepark, basketball court, seasonal farmer’s markets and ice skating, a transit hub, a supermarket and bocce ball courts. This coveted location is 15 minutes from downtown, 60 minutes from the mountains and 5 minutes from Winsport Canada Olympic Park. Amenities include an entertainment lounge and concierge, and this building has a very active condo board. Gateway is pet friendly, and one of the most prestigious places to live in the city. This suite shows beautifully, is priced ***UN DER*** market value (most recent sale was $535,000)and is available for quick possession. (id:22211)
The listing data above is provided under copyright by the Canada Real Estate Association.
The listing data is deemed reliable but is not guaranteed accurate by Canada Real Estate Association nor RealMaster.
MLS®, REALTOR® & associated logos are trademarks of The Canadian Real Estate Association.
Location
Province:
Alberta
City:
Calgary
Community:
West Springs
Room
Room
Level
Length
Width
Area
Kitchen
Main
16.01
11.68
187.00
16.00 Ft x 11.67 Ft
Living
Main
12.99
12.34
160.27
13.00 Ft x 12.33 Ft
Den
Main
12.83
9.19
117.84
12.83 Ft x 9.17 Ft
Laundry
Main
4.49
3.51
15.78
4.50 Ft x 3.50 Ft
Primary Bedroom
Main
12.99
10.01
130.01
13.00 Ft x 10.00 Ft
Bedroom
Main
10.17
10.01
101.77
10.17 Ft x 10.00 Ft
4pc Bathroom
Main
8.50
4.92
41.82
8.50 Ft x 4.92 Ft
4pc Bathroom
Main
10.33
7.32
75.61
10.33 Ft x 7.33 Ft
Book Viewing
Your feedback has been submitted.
Submission Failed! Please check your input and try again or contact us










