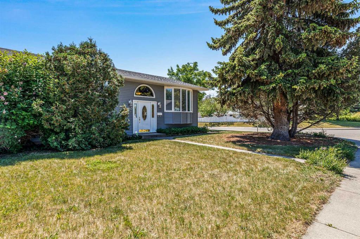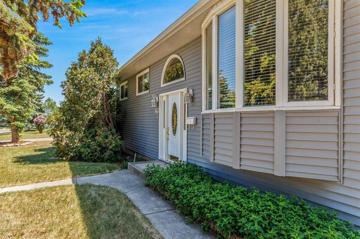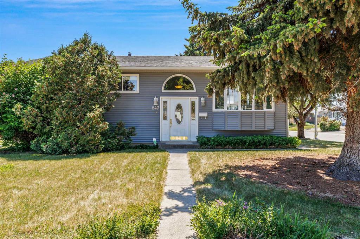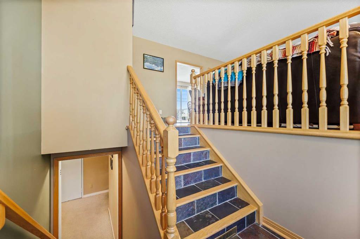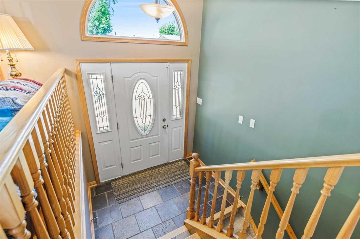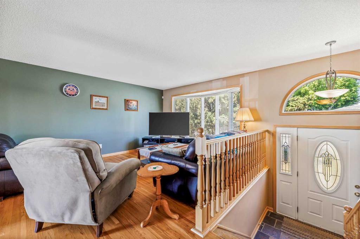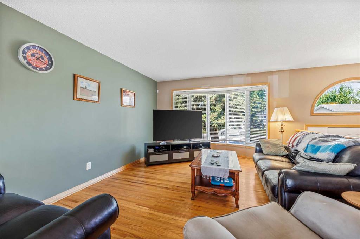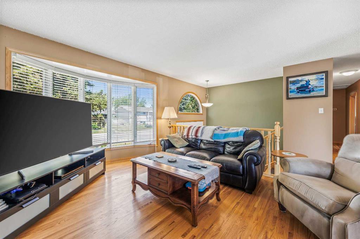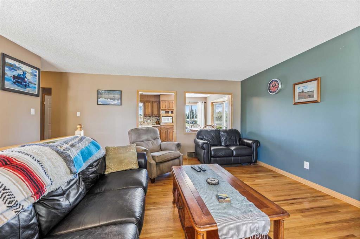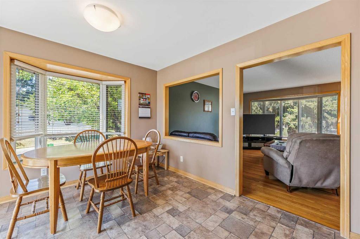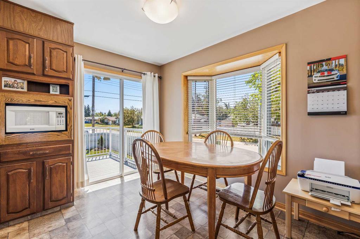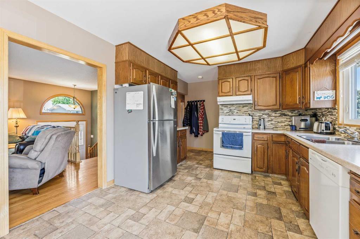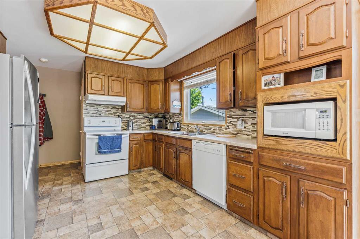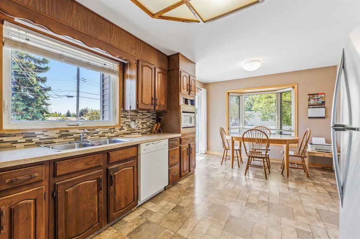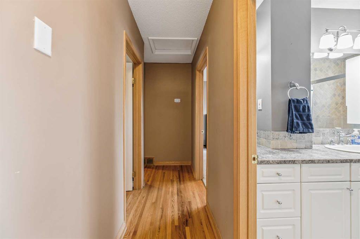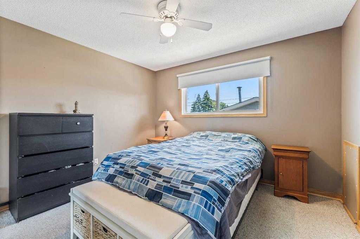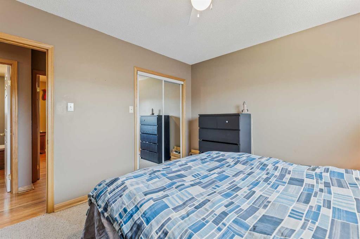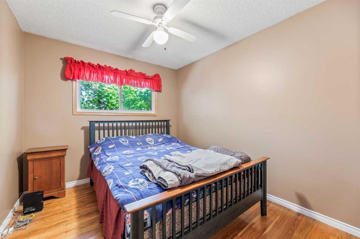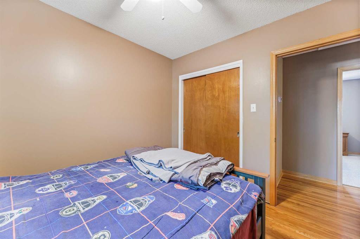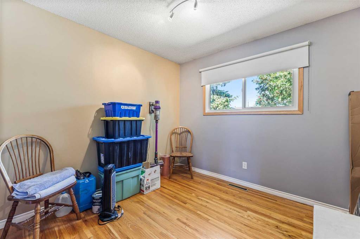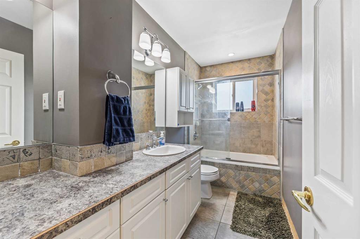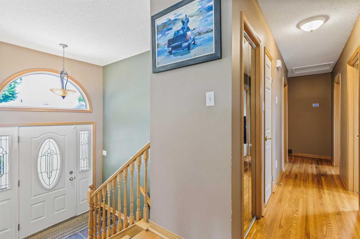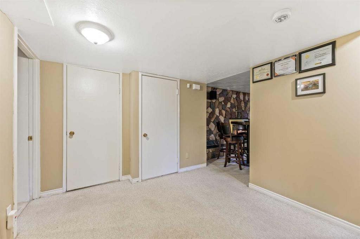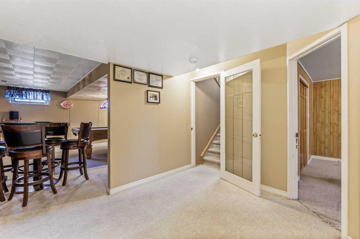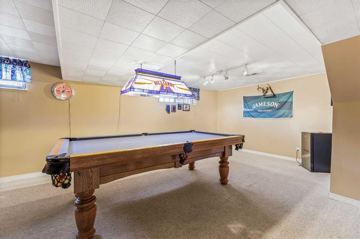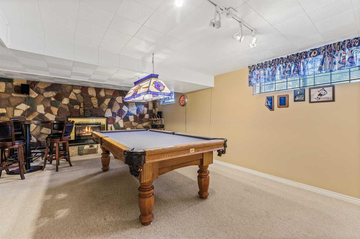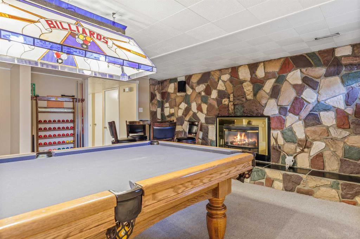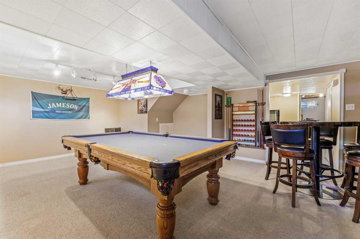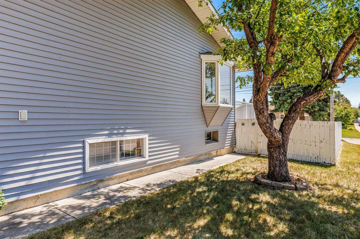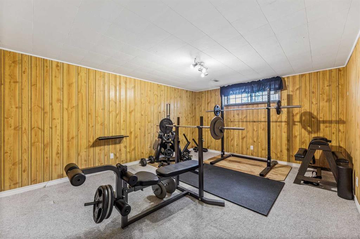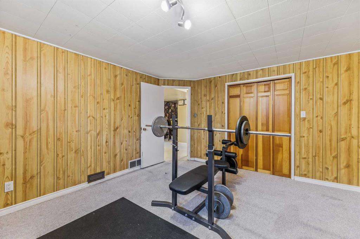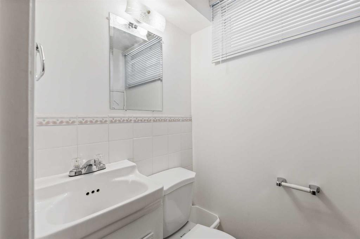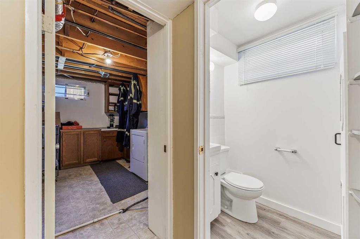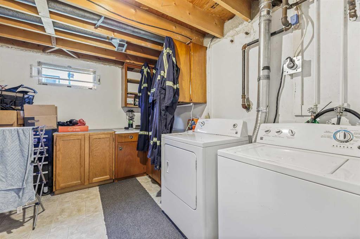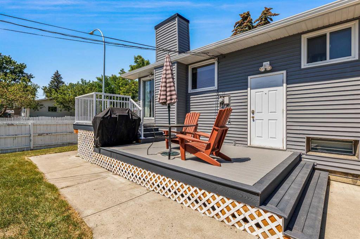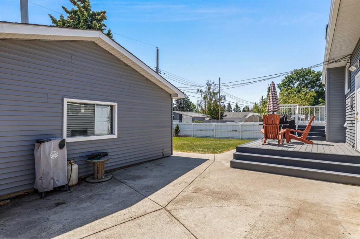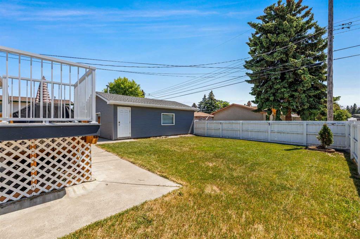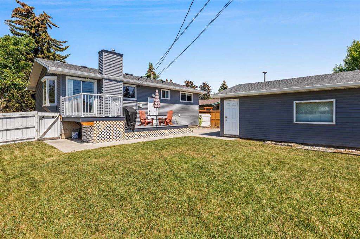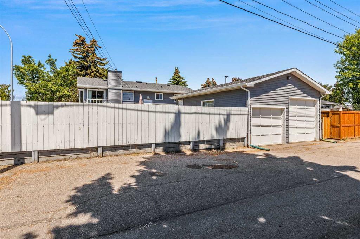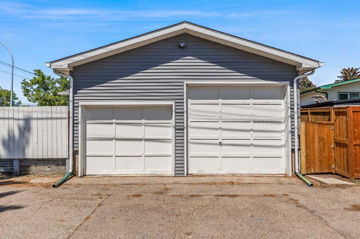- Alberta
- Calgary
843 Archwood Rd SE
CAD$534,900
CAD$534,900 Asking price
843 Archwood Road SECalgary, Alberta, T2C4V1
Delisted · Delisted ·
3+122| 1088 sqft
Listing information last updated on Sat Jun 10 2023 09:35:11 GMT-0400 (Eastern Daylight Time)

Open Map
Log in to view more information
Go To LoginSummary
IDA2055872
StatusDelisted
Ownership TypeFreehold
Brokered ByRE/MAX LANDAN REAL ESTATE
TypeResidential House,Detached
AgeConstructed Date: 1964
Land Size547 m2|4051 - 7250 sqft
Square Footage1088 sqft
RoomsBed:3+1,Bath:2
Virtual Tour
Detail
Building
Bathroom Total2
Bedrooms Total4
Bedrooms Above Ground3
Bedrooms Below Ground1
AppliancesWasher,Refrigerator,Dishwasher,Stove,Dryer,Hood Fan,Window Coverings,Garage door opener
Architectural StyleBi-level
Basement DevelopmentFinished
Basement TypeFull (Finished)
Constructed Date1964
Construction MaterialWood frame
Construction Style AttachmentDetached
Cooling TypeCentral air conditioning
Exterior FinishVinyl siding
Fireplace PresentTrue
Fireplace Total1
Flooring TypeCarpeted,Hardwood,Laminate,Tile
Foundation TypePoured Concrete
Half Bath Total1
Heating FuelNatural gas
Heating TypeForced air
Size Interior1088 sqft
Stories Total1
Total Finished Area1088 sqft
TypeHouse
Land
Size Total547 m2|4,051 - 7,250 sqft
Size Total Text547 m2|4,051 - 7,250 sqft
Acreagefalse
AmenitiesPlayground
Fence TypeFence
Landscape FeaturesLandscaped
Size Irregular547.00
Detached Garage
Oversize
Surrounding
Ammenities Near ByPlayground
Zoning DescriptionR-C1
Other
FeaturesTreed,Back lane,Level
BasementFinished,Full (Finished)
FireplaceTrue
HeatingForced air
Remarks
Welcome to this well kept and updated 3 + 1 bedroom bilevel located on a quiet street with a south backyard in the desirable community of Acadia. Nice and bright living room has a bow window and hardwood flooring. Great country kitchen has been updated with oak cabinetry, newer backsplash and flooring. Large eating area has a bay window and patio doors to the south deck and yard. Updated main bath has a jetted tub and heated tile flooring. The lower level is very bright and fully developed with a large family room with a stone wall with a gas fireplace, large bedroom with a walk in closet, 2 piece bathroom and a large laundry/storage room. South backyard has a new composite deck in 2022, fence on east side and a large garage with double doors, one being over height. Many updates include a new furnace and air conditioner in 2023, newer furnace in garage 2020, roof, eaves and soffits in 2017, window, siding and doors. A great home and community to raise a family, with schools and shopping close by. (id:22211)
The listing data above is provided under copyright by the Canada Real Estate Association.
The listing data is deemed reliable but is not guaranteed accurate by Canada Real Estate Association nor RealMaster.
MLS®, REALTOR® & associated logos are trademarks of The Canadian Real Estate Association.
Location
Province:
Alberta
City:
Calgary
Community:
Acadia
Room
Room
Level
Length
Width
Area
Family
Lower
15.68
23.00
360.67
15.67 Ft x 23.00 Ft
Bedroom
Lower
12.17
15.58
189.69
12.17 Ft x 15.58 Ft
Laundry
Lower
12.24
12.66
154.98
12.25 Ft x 12.67 Ft
2pc Bathroom
Lower
NaN
Measurements not available
Living
Main
12.57
15.09
189.64
12.58 Ft x 15.08 Ft
Other
Main
10.76
18.24
196.30
10.75 Ft x 18.25 Ft
Primary Bedroom
Main
10.76
11.58
124.63
10.75 Ft x 11.58 Ft
Bedroom
Main
9.09
10.24
93.03
9.08 Ft x 10.25 Ft
Bedroom
Main
9.09
9.58
87.06
9.08 Ft x 9.58 Ft
4pc Bathroom
Main
NaN
Measurements not available
Book Viewing
Your feedback has been submitted.
Submission Failed! Please check your input and try again or contact us

