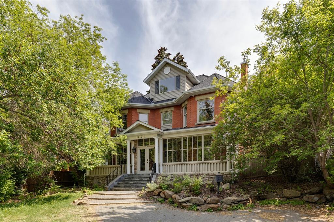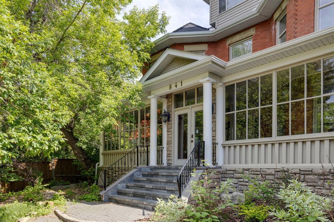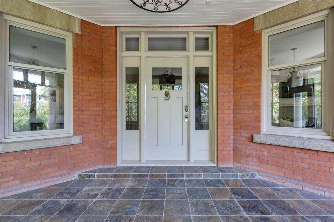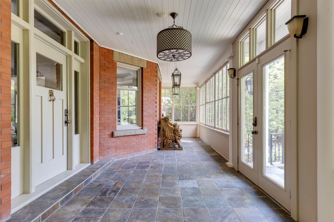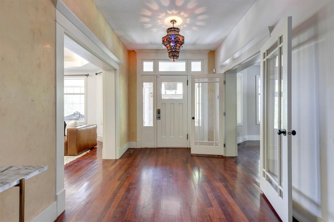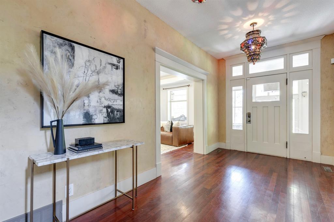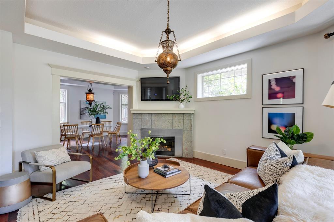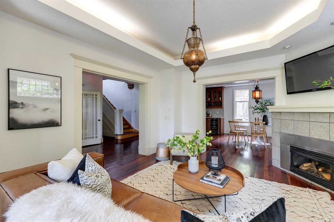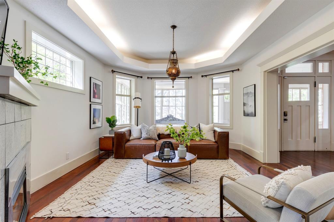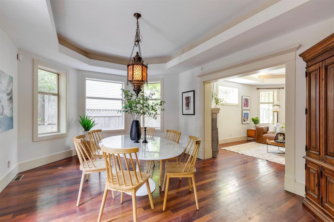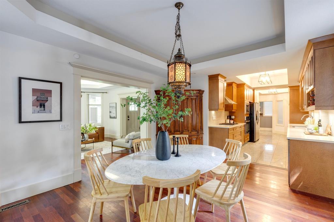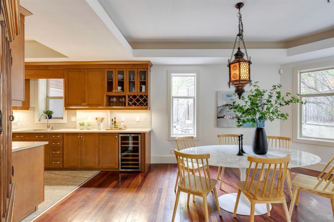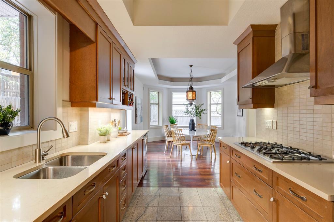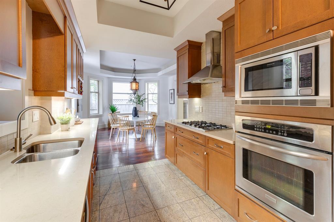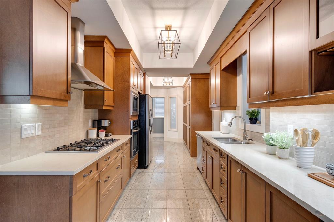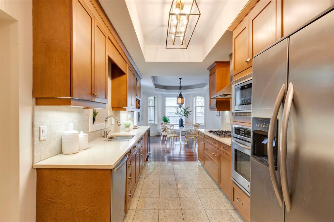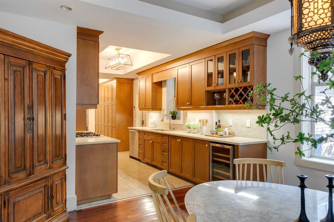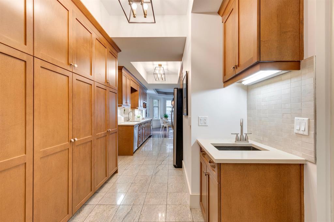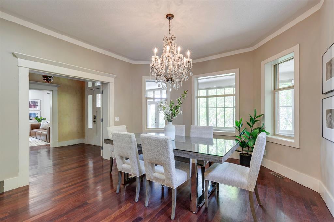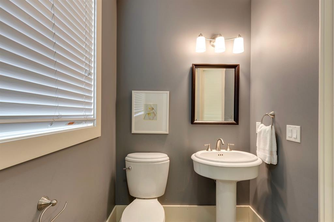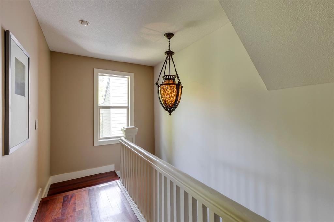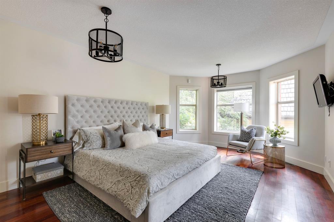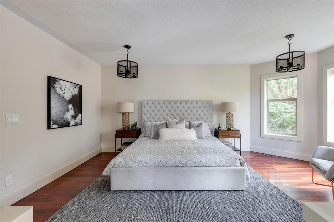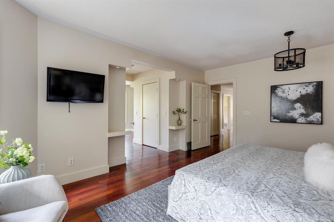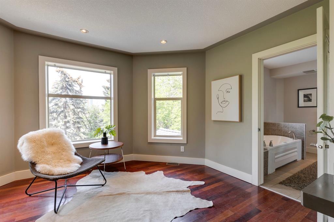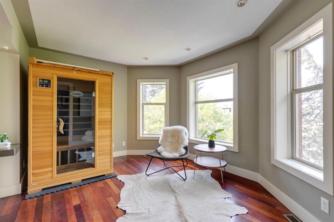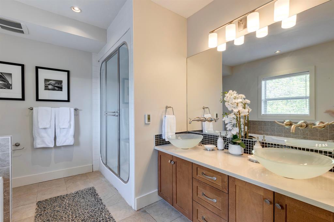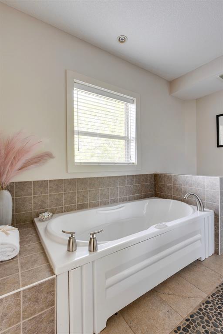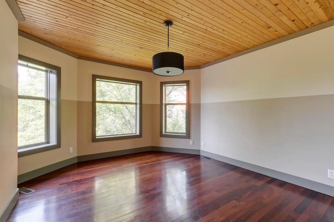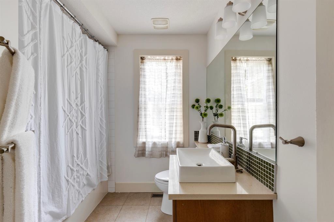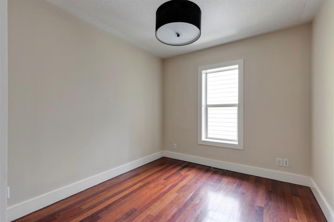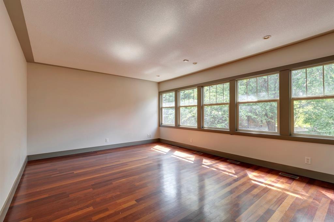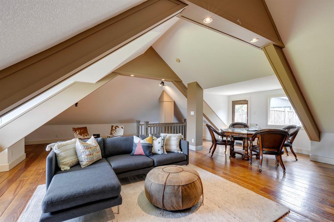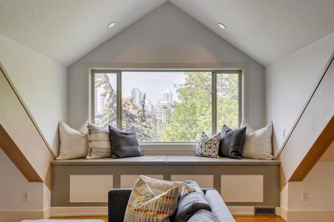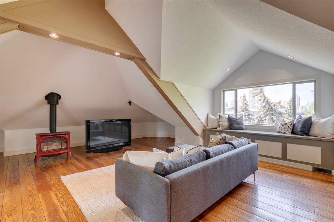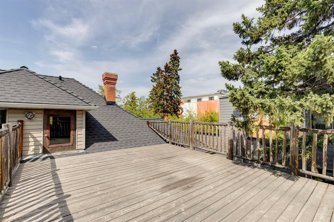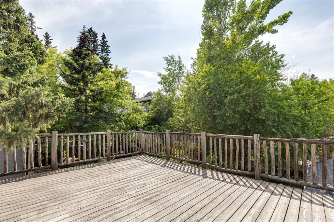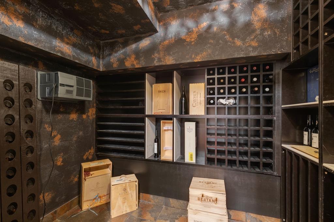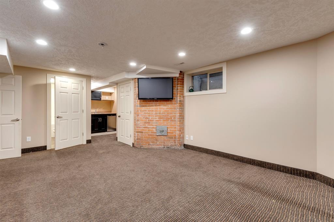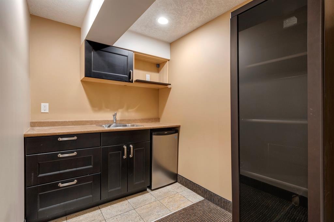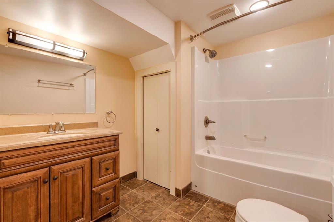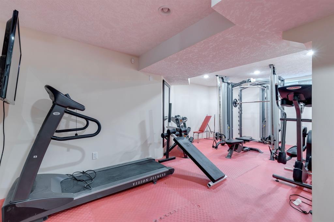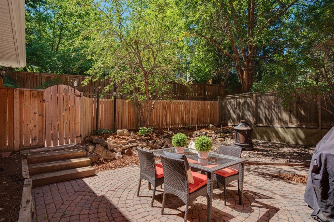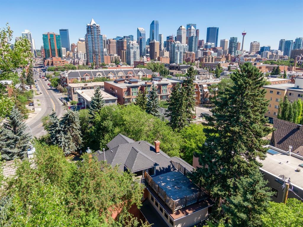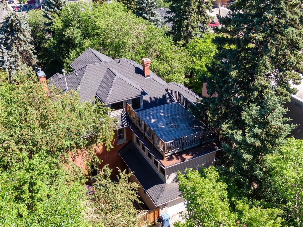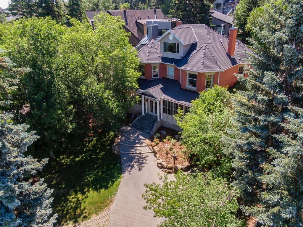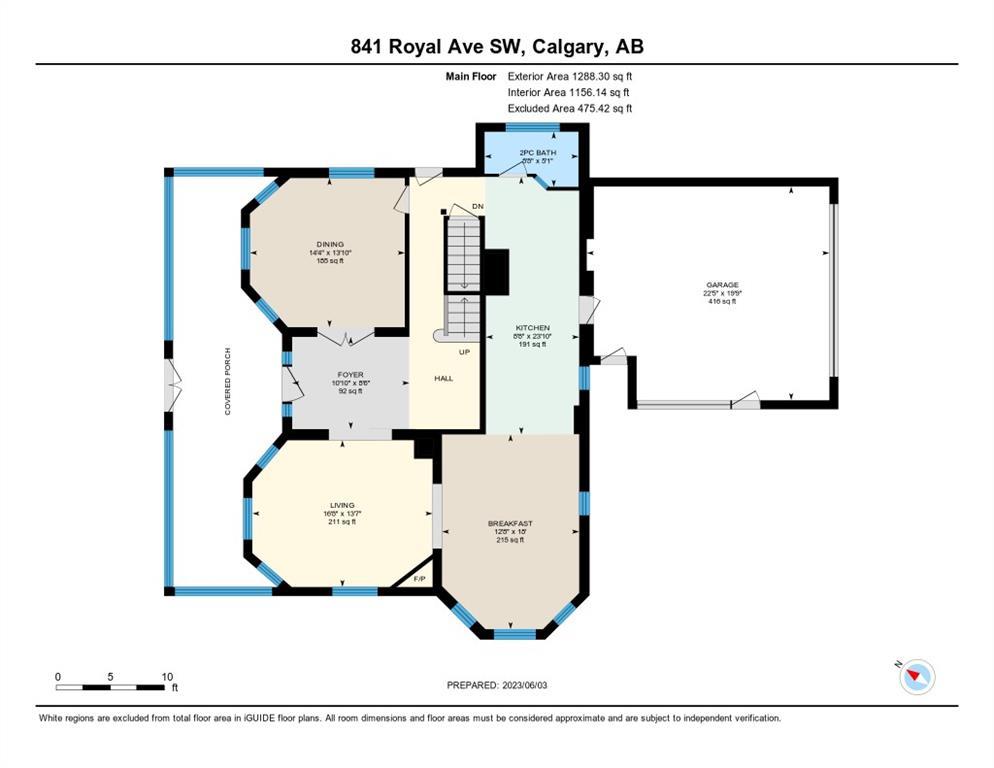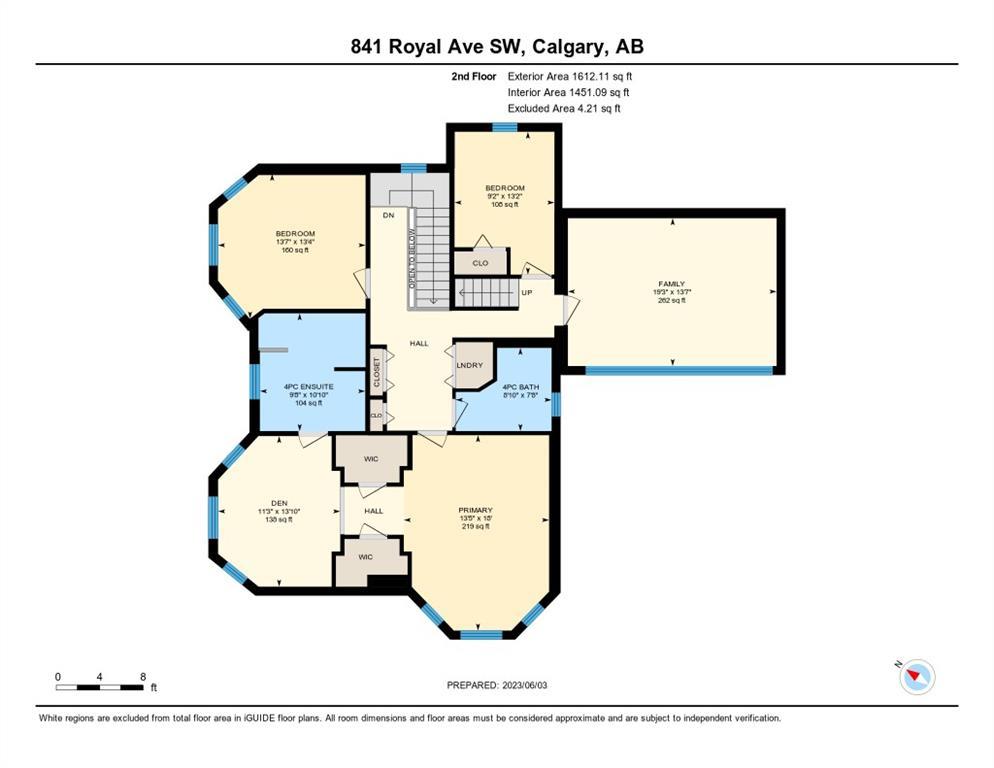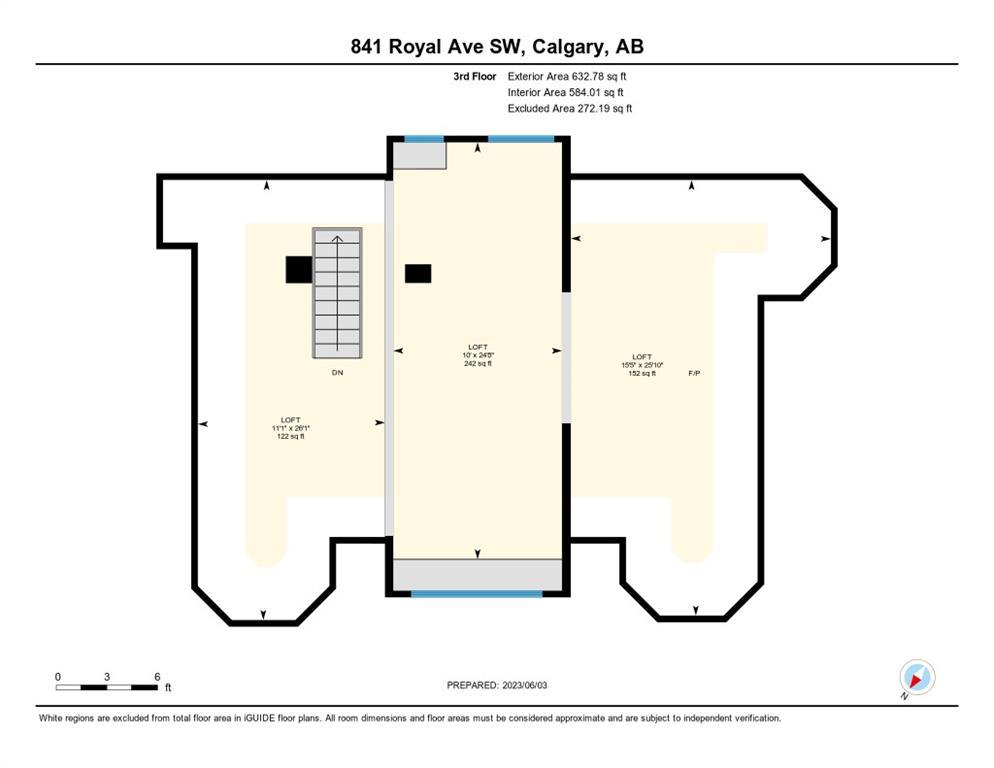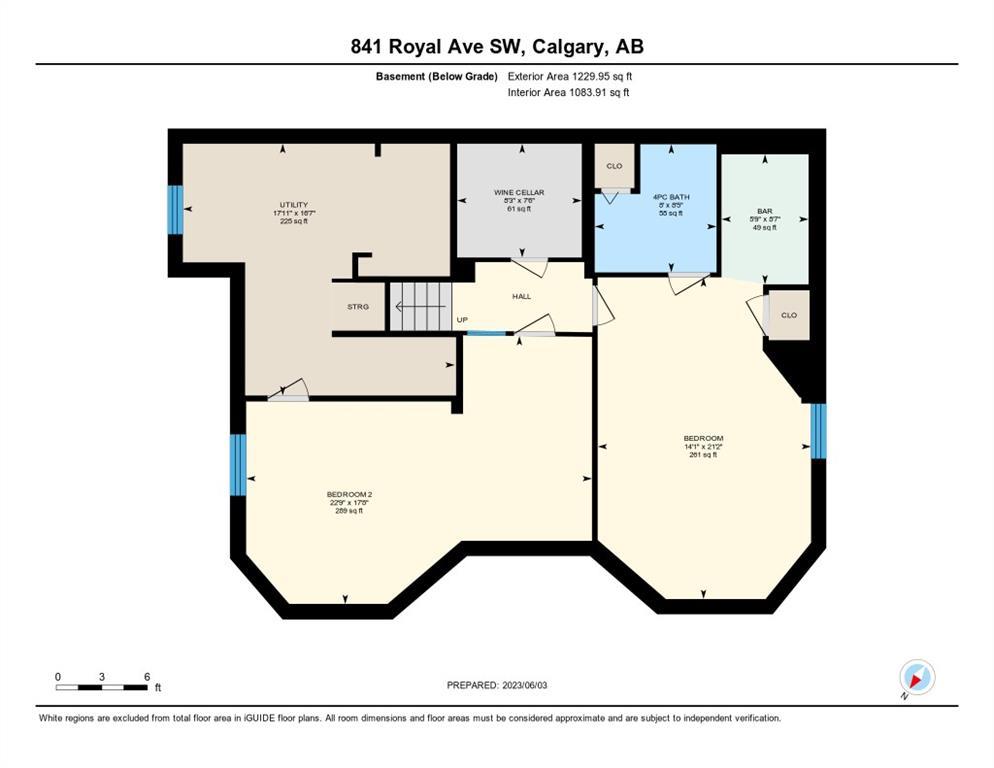- Alberta
- Calgary
841 Royal Ave SW
CAD$1,695,000
CAD$1,695,000 Asking price
841 Royal Avenue SWCalgary, Alberta, T0J1X1
Delisted · Delisted ·
3+242| 3533.19 sqft
Listing information last updated on Fri Jun 23 2023 09:19:52 GMT-0400 (Eastern Daylight Time)

Open Map
Log in to view more information
Go To LoginSummary
IDA2053927
StatusDelisted
Ownership TypeFreehold
Brokered ByCENTURY 21 BAMBER REALTY LTD.
TypeResidential House,Detached
AgeConstructed Date: 1912
Land Size1027 m2|10890 - 21799 sqft (1/4 - 1/2 ac)
Square Footage3533.19 sqft
RoomsBed:3+2,Bath:4
Virtual Tour
Detail
Building
Bathroom Total4
Bedrooms Total5
Bedrooms Above Ground3
Bedrooms Below Ground2
AppliancesRefrigerator,Cooktop - Gas,Dishwasher,Oven,Microwave,Garage door opener,Washer & Dryer
Basement DevelopmentFinished
Basement TypeFull (Finished)
Constructed Date1912
Construction MaterialWood frame
Construction Style AttachmentDetached
Cooling TypeNone
Exterior FinishBrick,Vinyl siding
Fireplace PresentTrue
Fireplace Total2
Flooring TypeCarpeted,Hardwood,Tile
Foundation TypePoured Concrete
Half Bath Total1
Heating FuelNatural gas
Heating TypeForced air,In Floor Heating
Size Interior3533.19 sqft
Stories Total3
Total Finished Area3533.19 sqft
TypeHouse
Land
Size Total1027 m2|10,890 - 21,799 sqft (1/4 - 1/2 ac)
Size Total Text1027 m2|10,890 - 21,799 sqft (1/4 - 1/2 ac)
Acreagefalse
AmenitiesPark,Playground
Fence TypeFence
Landscape FeaturesLandscaped
Size Irregular1027.00
Surrounding
Ammenities Near ByPark,Playground
Zoning DescriptionDC (pre 1P2007)
Other
FeaturesTreed,French door
BasementFinished,Full (Finished)
FireplaceTrue
HeatingForced air,In Floor Heating
Remarks
Step into the pages of Calgary's history with this exceptional residence that carries the legacy of Reuben Rupert Jamieson, Calgary's Mayor from 1908 to 1910. Perched overlooking Calgary’s gorgeous skyline, this stunning heritage brick home sits on .25 acre of land tucked away on a private lot in the prominent neighborhood of Upper Mount Royal. This home was built for entertaining as it features over 4600 sqft of developed space, plus plenty of outdoor space with tons of potential to incorporate traditional designs of its heritage features yet incorporate transitional elements. With 3.5 baths and the ability to have 6 bedrooms (4 up 2 down) the home needs no introduction when arriving as it lures you in. Step into the beautiful sun-soaked enclosed veranda space overlooking a private tree filled front yard with ample parking, greenspace, perfect to enjoy your morning coffee or afternoon reading. As you enter the residence you are greeted with a spacious foyer that sets the stage for the living spaces that lie beyond. The main floor flows perfectly through French doors into a beautiful dining room with a stunning chandelier to set the stage for all your entertaining, adjacent to the dining you will find a spacious and inviting living room with fireplace to cozy up in all seasons. The updated gourmet kitchen is a culinary enthusiast's dream, with tons of storage, quartz countertops, top-of-the-line stainless steel appliances, and more. An additional large flex nook space could be used as a breakfast nook, den, or cocktail room. Finishing out this floor is a conveniently located updated powder room as well as access to the attached double garage. The second level is home to the expansive primary bedroom to wind down overlooking Calgary’s skyline. This spacious room features a flex seating area, two walk-in closets as well as a well appointed ensuite 5-piece ensuite with in-floor heating, a jacuzzi tub, steam shower and dual sinks. It doesn’t stop there, this floor also features 2 additional good-sized bedrooms, a 4-piece bathroom, laundry, plus a spacious flex room over the garage which could be used as a 4th bedroom, studio/office, or media room. Ascend the final set of stairs to the third level loft where breathtaking downtown views await. This versatile space can be utilized as a family/media room or an additional bedroom and provides access to a large rooftop terrace, offering views of the city skyline. With a private side entrance, the lower level could be used as a nanny suite as it is fully developed and presents a haven for entertainment and relaxation, featuring a large recreation room, a wine cellar, a home gym, a 4-piece guest bathroom, and a convenient kitchenette. The private yard invites you to unwind, with a landscaped backyard and large brick patio. Embrace the opportunity to own a piece of Calgary's history and create your own legacy in this remarkable home. (id:22211)
The listing data above is provided under copyright by the Canada Real Estate Association.
The listing data is deemed reliable but is not guaranteed accurate by Canada Real Estate Association nor RealMaster.
MLS®, REALTOR® & associated logos are trademarks of The Canadian Real Estate Association.
Location
Province:
Alberta
City:
Calgary
Community:
Upper Mount Royal
Room
Room
Level
Length
Width
Area
4pc Bathroom
Second
7.68
8.83
67.75
7.67 Ft x 8.83 Ft
4pc Bathroom
Second
10.83
9.68
104.79
10.83 Ft x 9.67 Ft
Bedroom
Second
13.16
9.19
120.86
13.17 Ft x 9.17 Ft
Bedroom
Second
13.32
13.58
180.92
13.33 Ft x 13.58 Ft
Den
Second
13.85
11.25
155.80
13.83 Ft x 11.25 Ft
Family
Second
13.58
19.26
261.58
13.58 Ft x 19.25 Ft
Primary Bedroom
Second
18.01
13.42
241.69
18.00 Ft x 13.42 Ft
Loft
Third
10.01
24.67
246.88
10.00 Ft x 24.67 Ft
Loft
Third
11.09
26.08
289.24
11.08 Ft x 26.08 Ft
Loft
Third
15.42
25.82
398.15
15.42 Ft x 25.83 Ft
4pc Bathroom
Bsmt
8.01
8.43
67.50
8.00 Ft x 8.42 Ft
Other
Bsmt
5.74
8.60
49.35
5.75 Ft x 8.58 Ft
Bedroom
Bsmt
14.07
21.16
297.84
14.08 Ft x 21.17 Ft
Bedroom
Bsmt
22.74
17.68
402.06
22.75 Ft x 17.67 Ft
Furnace
Bsmt
17.91
16.57
296.79
17.92 Ft x 16.58 Ft
Wine Cellar
Bsmt
8.23
7.51
61.87
8.25 Ft x 7.50 Ft
2pc Bathroom
Main
5.09
8.66
44.05
5.08 Ft x 8.67 Ft
Breakfast
Main
18.01
12.66
228.10
18.00 Ft x 12.67 Ft
Dining
Main
13.85
14.34
198.50
13.83 Ft x 14.33 Ft
Foyer
Main
8.50
10.83
92.00
8.50 Ft x 10.83 Ft
Kitchen
Main
23.82
8.66
206.31
23.83 Ft x 8.67 Ft
Living
Main
13.58
16.67
226.38
13.58 Ft x 16.67 Ft
Book Viewing
Your feedback has been submitted.
Submission Failed! Please check your input and try again or contact us

