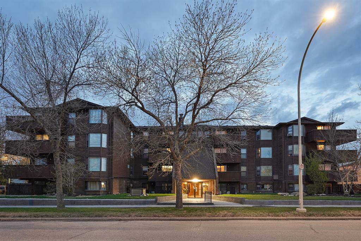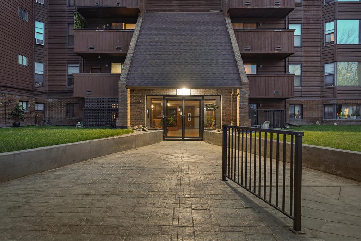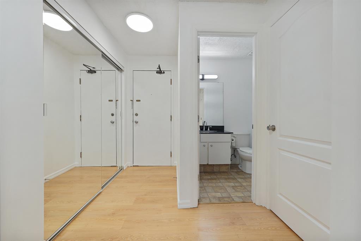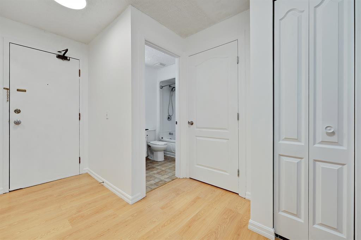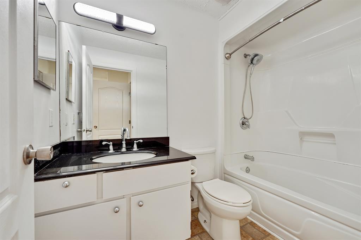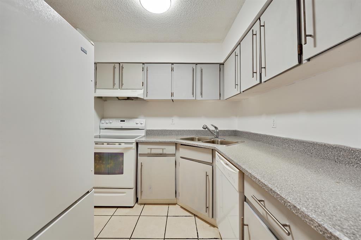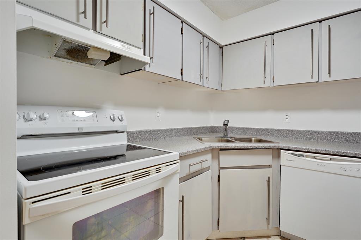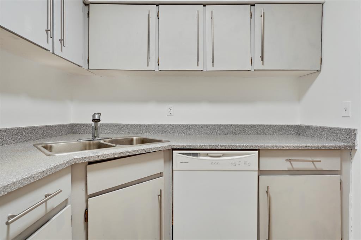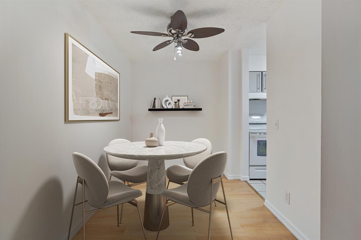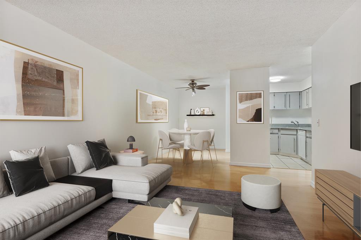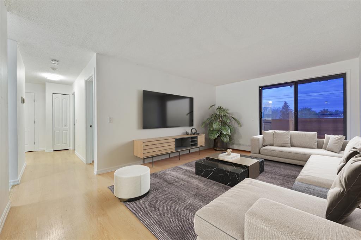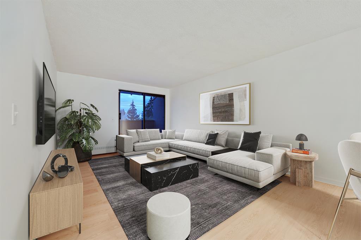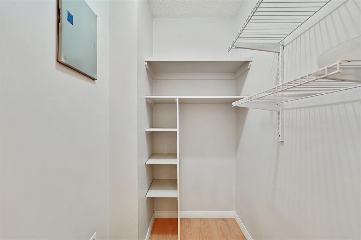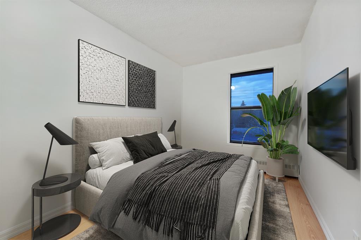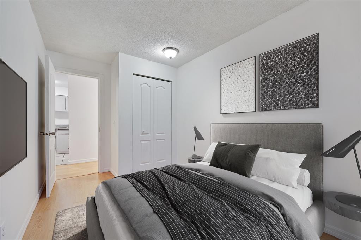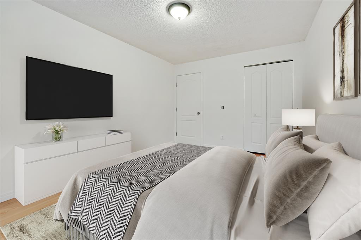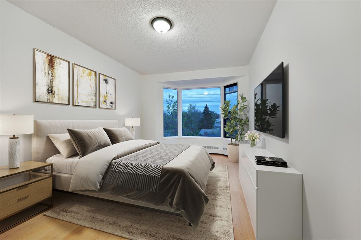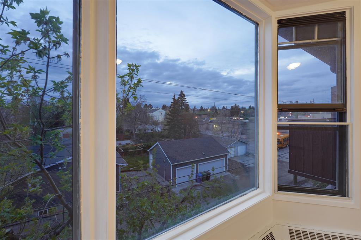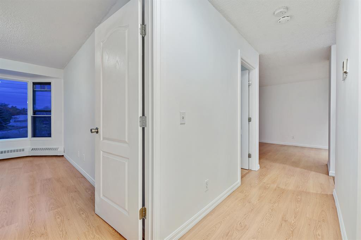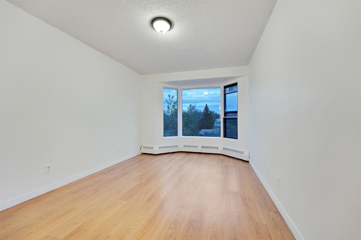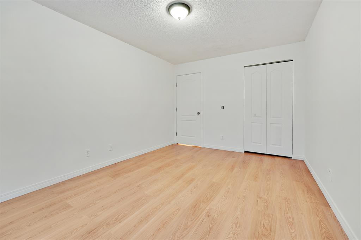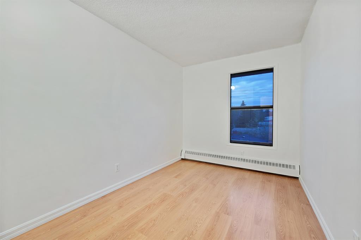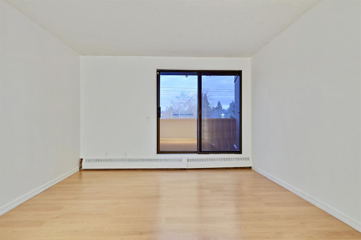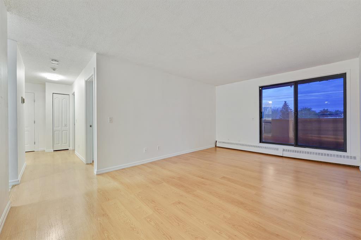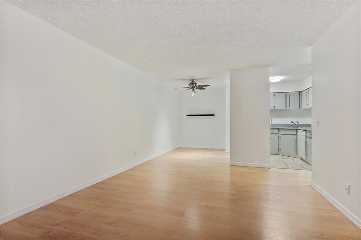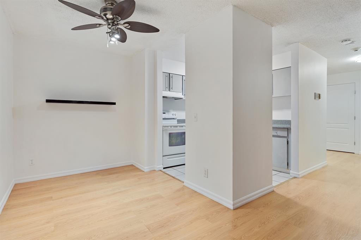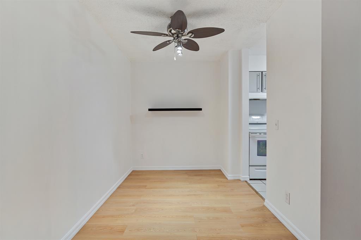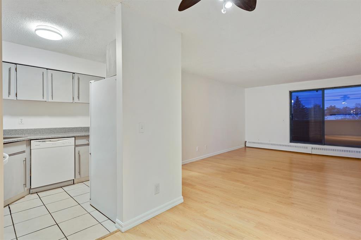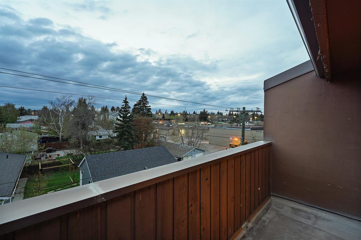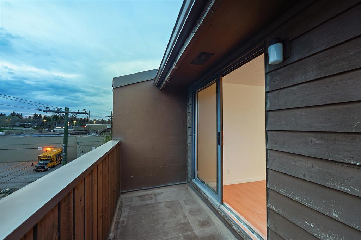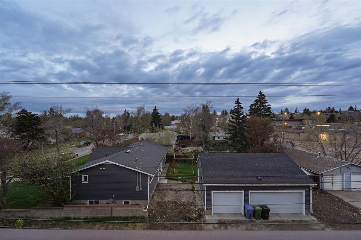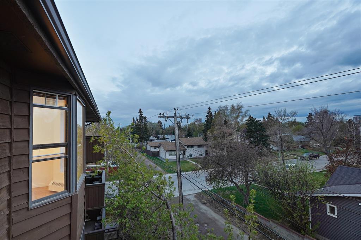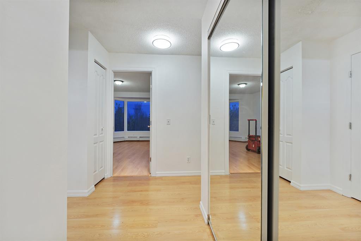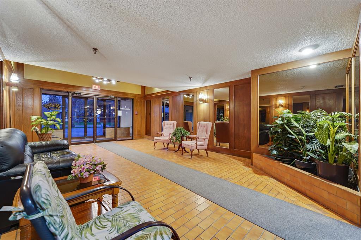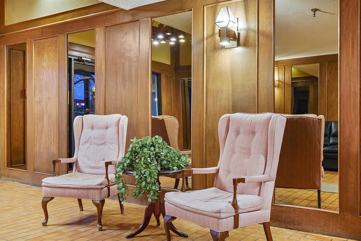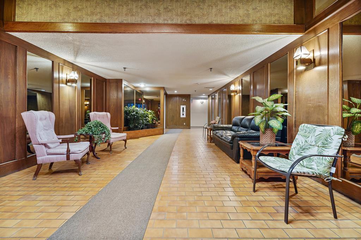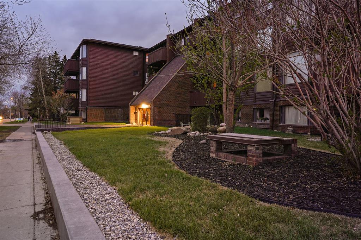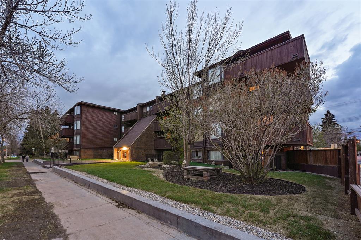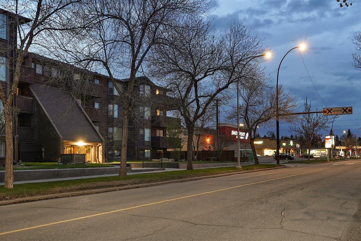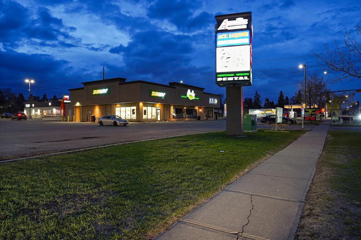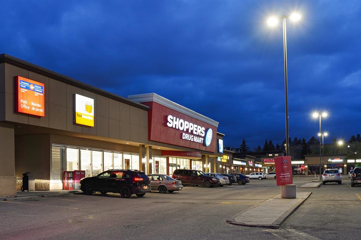- Alberta
- Calgary
8403 Fairmount Dr SE
CAD$174,000
CAD$174,000 Asking price
405 8403 FAIRMOUNT Drive SECalgary, Alberta, T2H0Y9
Delisted · Delisted ·
211| 776.57 sqft
Listing information last updated on Thu Jul 06 2023 09:24:54 GMT-0400 (Eastern Daylight Time)

Open Map
Log in to view more information
Go To LoginSummary
IDA2054007
StatusDelisted
Ownership TypeCondominium/Strata
Brokered ByRE/MAX HOUSE OF REAL ESTATE
TypeResidential Apartment
AgeConstructed Date: 1982
Land SizeUnknown
Square Footage776.57 sqft
RoomsBed:2,Bath:1
Maint Fee561.83 / Monthly
Maint Fee Inclusions
Detail
Building
Bathroom Total1
Bedrooms Total2
Bedrooms Above Ground2
AppliancesRefrigerator,Dishwasher,Stove,Microwave Range Hood Combo
Constructed Date1982
Construction MaterialWood frame
Construction Style AttachmentAttached
Cooling TypeNone
Exterior FinishWood siding
Fireplace PresentFalse
Flooring TypeLaminate,Linoleum,Tile
Foundation TypePoured Concrete
Half Bath Total0
Heating FuelNatural gas
Heating TypeHot Water
Size Interior776.57 sqft
Stories Total4
Total Finished Area776.57 sqft
TypeApartment
Land
Size Total TextUnknown
Acreagefalse
AmenitiesPark,Playground
Surrounding
Ammenities Near ByPark,Playground
Community FeaturesPets Allowed With Restrictions,Age Restrictions
Zoning DescriptionM-C2
Other
FeaturesSee remarks,Parking
FireplaceFalse
HeatingHot Water
Unit No.405
Prop MgmtAssocia C-era C-ERA Property
Remarks
This 18 years of age building + SECURE, WEST facing 776.57 sq ft HOME is MOVE IN READY!!! A CLEAN, 4th floor condo w/SECURITY CAMERA SYSTEM INSTALLED for the BUILDING, has upon entry into the unit; a LONG mirrored closet w/ORGANIZED shelving inside in the FOYER + a 4 pc BATHROOM. The CONVENIENT KITCHEN is L-SHAPED w/EVERYTHING within REACH incl/SPACIOUS countertops let alone MORE than enough CABINETRY for STORAGE too. It is open to the DINING ROOM + EATING AREA perfect for ENTERTAINING + FAMILY dinners together. That leads into the LARGE + BRIGHT LIVING ROOM w/sliding door to the 12'0' x 4'7" BALCONY which is a QUIET area to sit + enjoy the SUNSETS or have a BBQ. Down the WIDE hallway is the the 2nd BEDROOM which is a GOOD SIZE that can also be a DEN or OFFICE + beside that is the PRIMARY BEDROOM which is SPACIOUS + has a BAY WINDOW allowing NATURAL LIGHT in. The ASSIGNED 4'9" x 3'11" STORAGE is on the same floor as unit too. This HOME is in GOOD CONDITION incl/BUILDING that has regular UPGRADES such as NEW ROOF IN 2022 + RESEALING BASEMENT. A BONUS is the ELEVATOR + ASSIGNED HEATED UNDERGROUND PARKING!!! There is ADDITIONAL storage inside unit w/SHELVING which could accommodate a pantry or laundry as well. Laundry is on the 3rd Floor, (coin operated) soon to be swipe card operated. It is close to the LRT + QUICK access to downtown. The MATURE community of ACADIA has so much to offer w/RECREATION COMPLEX, PROGRAMS such as Curling Rink, Hockey Arena, Courts, Room + Hall Rentals, Tradeshow Space + Social Lounge. They have EVENTS for Blood Services, Flat Track Roller Derby, Community Clean-Up, Sports Cards Show, Monthly Meal, Vintage Redefined Market, Ukrainian Festival + Calgary's Largest Garage Sale!!! BOOK your showing today!!! (id:22211)
The listing data above is provided under copyright by the Canada Real Estate Association.
The listing data is deemed reliable but is not guaranteed accurate by Canada Real Estate Association nor RealMaster.
MLS®, REALTOR® & associated logos are trademarks of The Canadian Real Estate Association.
Location
Province:
Alberta
City:
Calgary
Community:
Acadia
Room
Room
Level
Length
Width
Area
Living
Main
17.26
11.75
202.69
17.25 Ft x 11.75 Ft
Kitchen
Main
7.84
7.74
60.71
7.83 Ft x 7.75 Ft
Dining
Main
8.01
6.99
55.94
8.00 Ft x 7.00 Ft
Primary Bedroom
Main
13.32
9.74
129.79
13.33 Ft x 9.75 Ft
Bedroom
Main
11.09
7.74
85.86
11.08 Ft x 7.75 Ft
Foyer
Main
7.51
3.51
26.37
7.50 Ft x 3.50 Ft
Storage
Main
4.76
3.90
18.57
4.75 Ft x 3.92 Ft
4pc Bathroom
Main
7.91
4.92
38.91
7.92 Ft x 4.92 Ft
Other
Main
12.01
4.59
55.15
12.00 Ft x 4.58 Ft
Book Viewing
Your feedback has been submitted.
Submission Failed! Please check your input and try again or contact us

