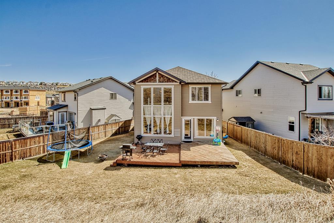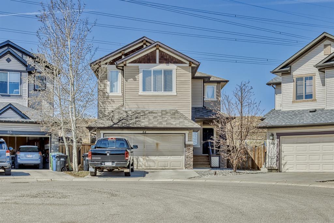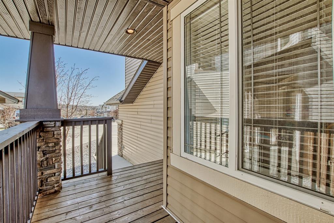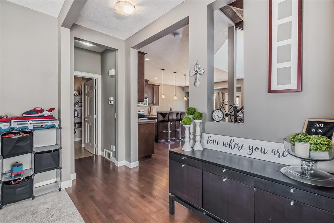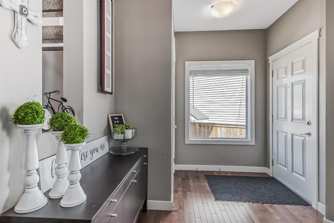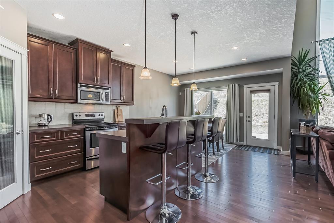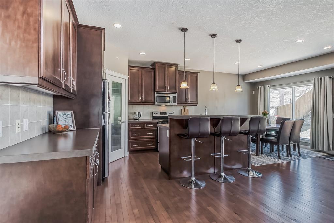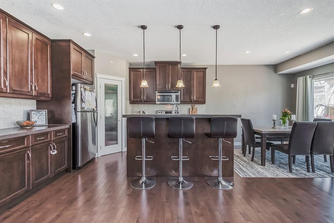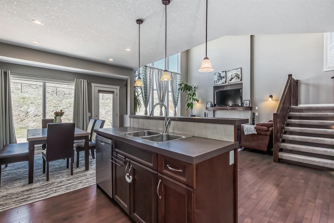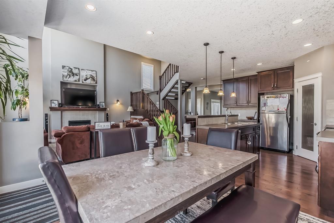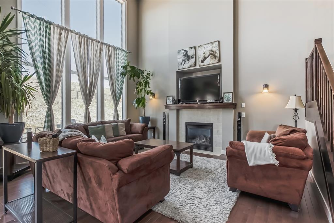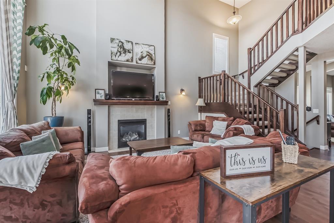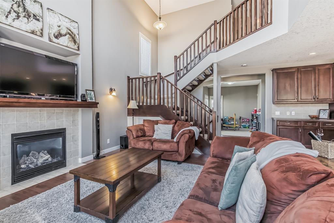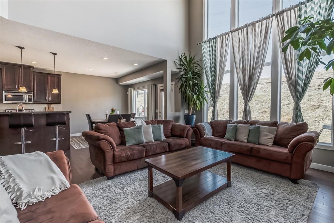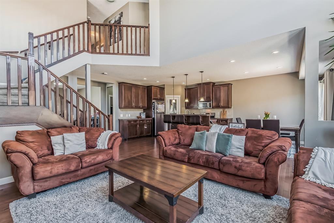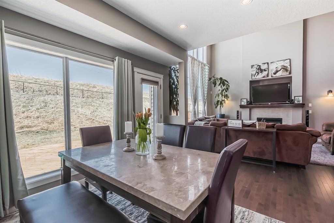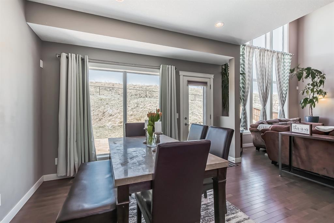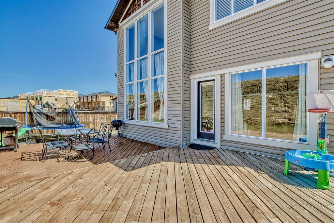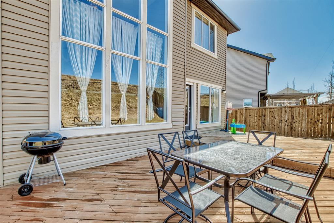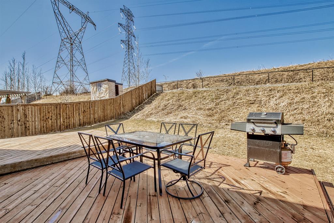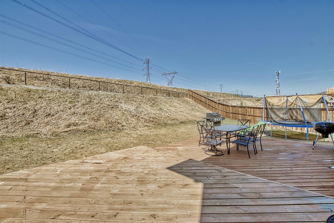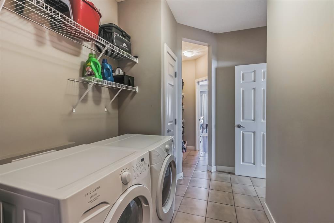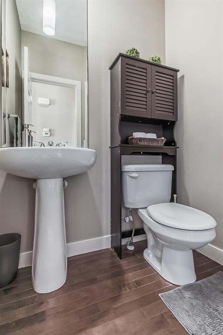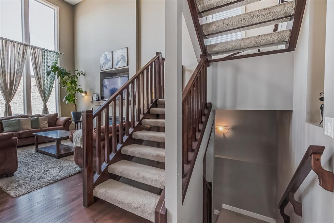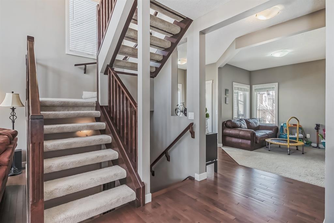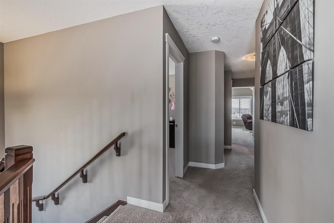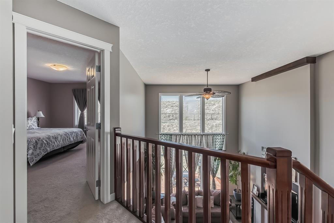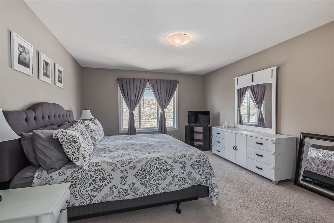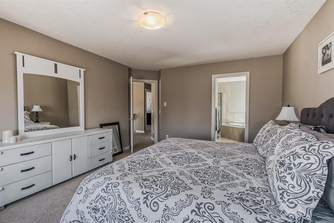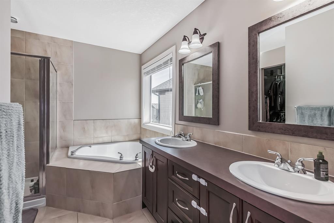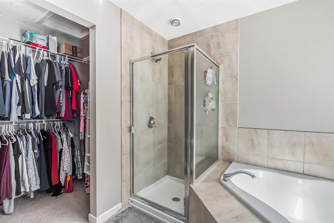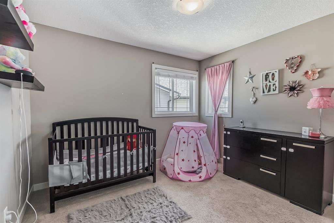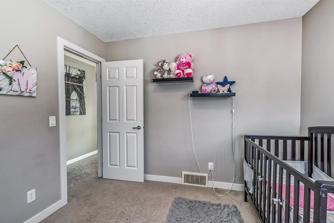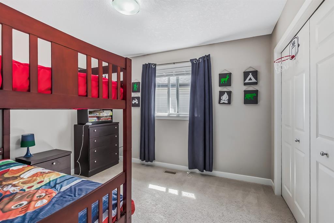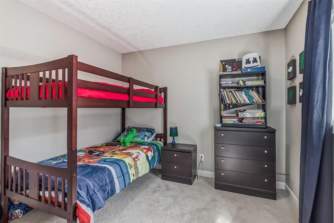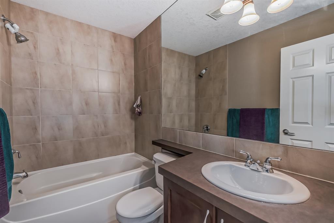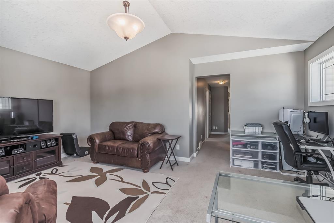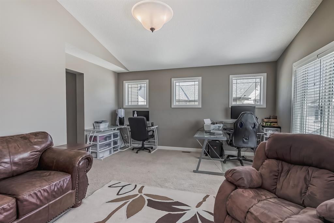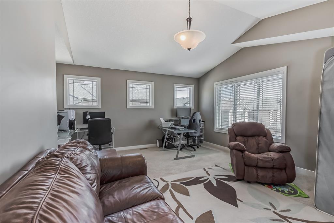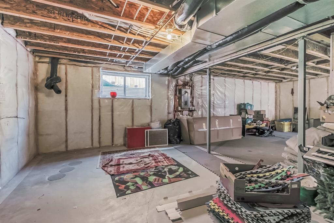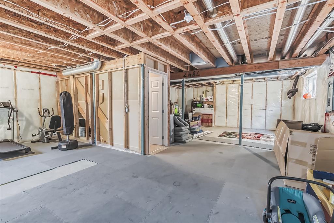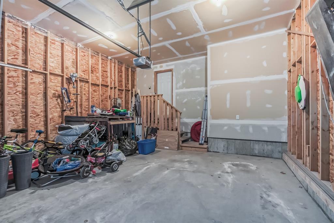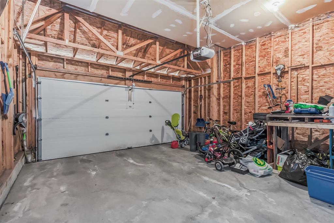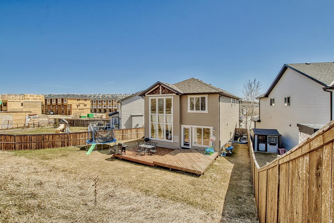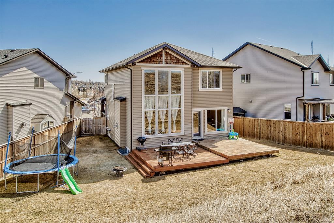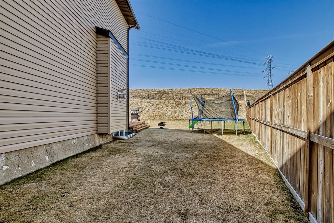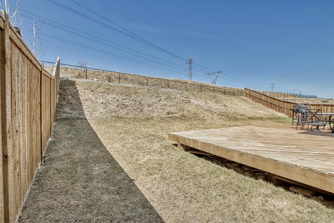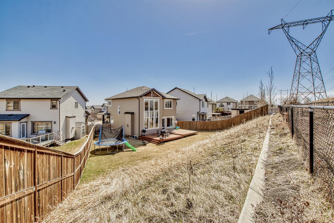- Alberta
- Calgary
84 Tuscany Summit Terr NW
CAD$769,900
CAD$769,900 Asking price
84 Tuscany Summit Terrace NWCalgary, Alberta, T3L0C1
Delisted
334| 2245.9 sqft
Listing information last updated on Thu Jun 29 2023 00:14:30 GMT-0400 (Eastern Daylight Time)

Open Map
Log in to view more information
Go To LoginSummary
IDA2044471
StatusDelisted
Ownership TypeFreehold
Brokered ByeXp Realty
TypeResidential House,Detached
AgeConstructed Date: 2007
Land Size710 m2|7251 - 10889 sqft
Square Footage2245.9 sqft
RoomsBed:3,Bath:3
Virtual Tour
Detail
Building
Bathroom Total3
Bedrooms Total3
Bedrooms Above Ground3
AmenitiesClubhouse,Recreation Centre
AppliancesWasher,Refrigerator,Range - Electric,Dishwasher,Microwave Range Hood Combo,Window Coverings
Basement DevelopmentUnfinished
Basement TypeFull (Unfinished)
Constructed Date2007
Construction MaterialWood frame
Construction Style AttachmentDetached
Cooling TypeNone
Fireplace PresentTrue
Fireplace Total1
Flooring TypeCarpeted,Ceramic Tile,Hardwood
Foundation TypePoured Concrete
Half Bath Total1
Heating FuelNatural gas
Heating TypeForced air
Size Interior2245.9 sqft
Stories Total2
Total Finished Area2245.9 sqft
TypeHouse
Land
Size Total710 m2|7,251 - 10,889 sqft
Size Total Text710 m2|7,251 - 10,889 sqft
Acreagefalse
AmenitiesPark,Playground
Fence TypeFence
Landscape FeaturesLandscaped
Size Irregular710.00
Surrounding
Ammenities Near ByPark,Playground
Zoning DescriptionR-C1N
Other
FeaturesCul-de-sac,PVC window,No neighbours behind,No Animal Home,No Smoking Home
BasementUnfinished,Full (Unfinished)
FireplaceTrue
HeatingForced air
Remarks
WELCOME HOME to one of the most desirable NW communities of TUSCANY. Your new executive home is waiting for your growing family offers executive living with NO neighbors behind you. This One-of-a-Kind home is located on the quiet Cul-De-Sac built on one of largest (7642 sqft) lot in the community offers over 2245 sqft of living space. Main offers maple hardwood, 9’ knockdown ceiling, open raiser staircases to upper, an open below living room with 18’ ceiling, HUGE upgraded windows (for natural light), and gas fireplace. Kitchen offers extended maple cabinets plus crown molding, raised island and stainless-steel appliances (Dishwasher 2017), walkthur pantry leads to the laundry room, 2-piece bathroom, and the double attached garage. The front spacious office offers the flexibility for a formal dining room. The breakfast nook which leads onto an AMAZING west backyard offers a 2-tier full width (28.4 ft x 16.3 ft) deck and unlimited space for your backyard dream oasis. The Open-Raiser staircases leading to upper landing overlooking the living room and backyard. The upper offers a large primary bedroom, 5-piece ensuite with separate corner soaker tub, shower, walk-in closet, and his/her sinks. 2 large bedrooms, a full 4-piece bathroom and HUGE bonus room with upgraded window package and vaulted ceiling. The spacious undeveloped basement offers a 9’ ceiling and a newer hot water tank (2019) is waiting for our personal design. This family-oriented community offers Tuscany Club privileges, fantastic schools, a community garden, pathway systems for bike and walking, many green spaces, close to golf courses, shopping, Bow River, C train, COP, & easy access to Crowchild & Stoney Trail. Less than 1 hour to Kananaskis, Canmore and Banff. Very rarely do a lot of this size come on the market, and you must view in person to appreciate the beauty of this home and yard. With limited inventory and its Seller’s market, DO NOT miss out and view today to book your private showing! (id:22211)
The listing data above is provided under copyright by the Canada Real Estate Association.
The listing data is deemed reliable but is not guaranteed accurate by Canada Real Estate Association nor RealMaster.
MLS®, REALTOR® & associated logos are trademarks of The Canadian Real Estate Association.
Location
Province:
Alberta
City:
Calgary
Community:
Tuscany
Room
Room
Level
Length
Width
Area
Office
Main
9.91
11.52
114.10
9.92 Ft x 11.50 Ft
2pc Bathroom
Main
4.99
4.66
23.23
5.00 Ft x 4.67 Ft
Laundry
Main
12.50
6.27
78.33
12.50 Ft x 6.25 Ft
Other
Main
4.99
4.00
19.96
5.00 Ft x 4.00 Ft
Pantry
Main
6.50
4.00
26.00
6.50 Ft x 4.00 Ft
Living
Main
16.50
14.01
231.19
16.50 Ft x 14.00 Ft
Dining
Main
12.99
10.07
130.86
13.00 Ft x 10.08 Ft
Kitchen
Main
12.99
12.43
161.55
13.00 Ft x 12.42 Ft
Primary Bedroom
Upper
16.01
12.66
202.76
16.00 Ft x 12.67 Ft
5pc Bathroom
Upper
10.66
8.01
85.36
10.67 Ft x 8.00 Ft
Other
Upper
8.99
4.27
38.34
9.00 Ft x 4.25 Ft
Bedroom
Upper
10.01
10.99
109.98
10.00 Ft x 11.00 Ft
Bedroom
Upper
10.01
10.93
109.32
10.00 Ft x 10.92 Ft
4pc Bathroom
Upper
8.07
4.92
39.72
8.08 Ft x 4.92 Ft
Bonus
Upper
18.01
15.09
271.83
18.00 Ft x 15.08 Ft
Book Viewing
Your feedback has been submitted.
Submission Failed! Please check your input and try again or contact us

