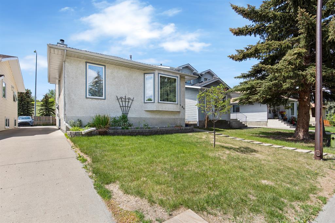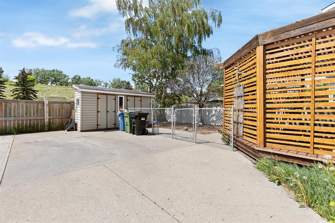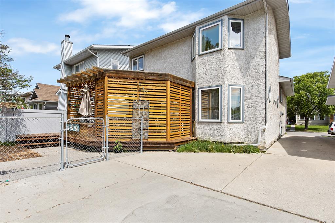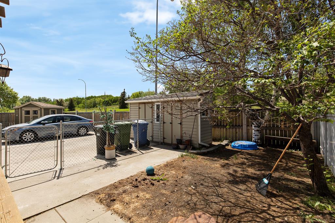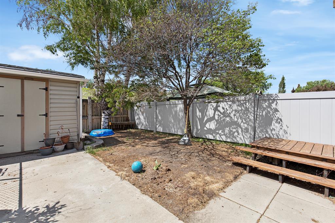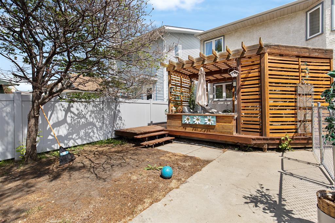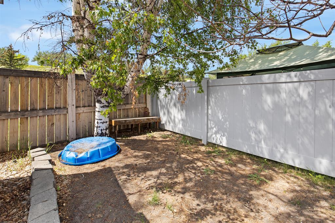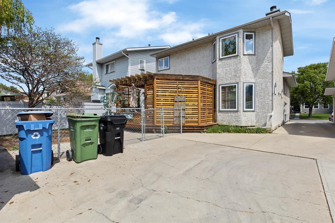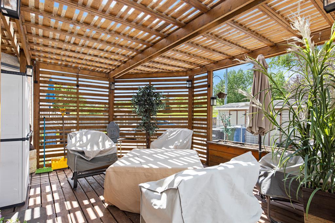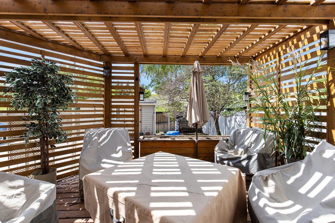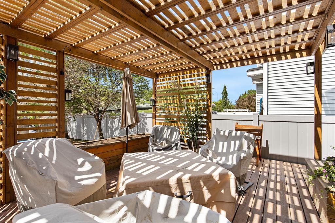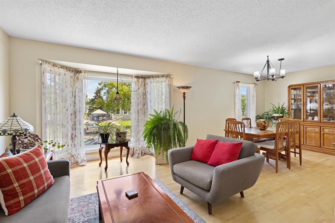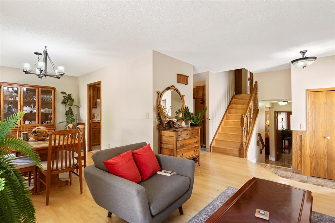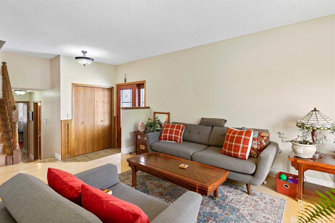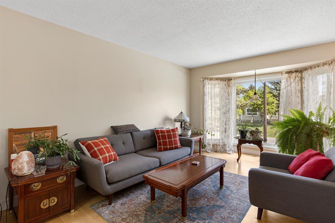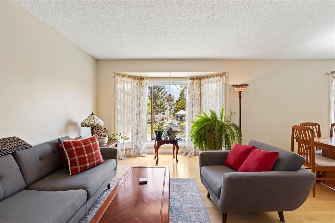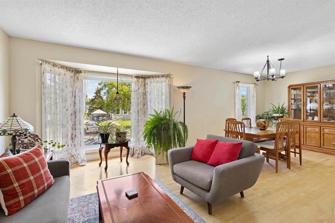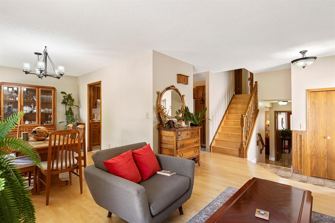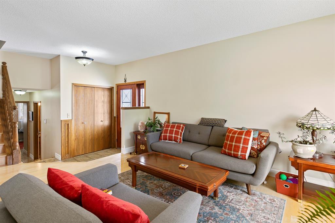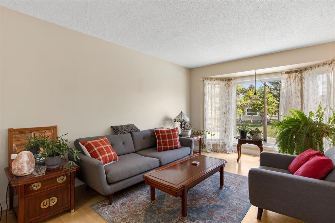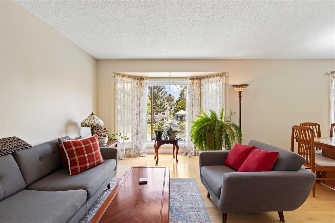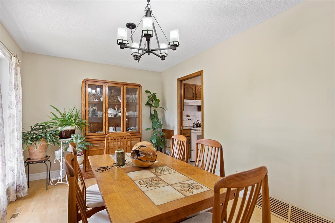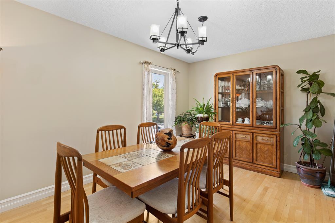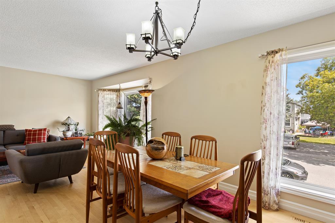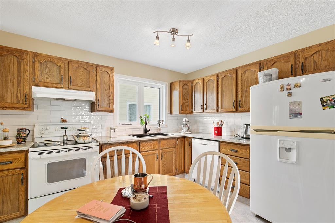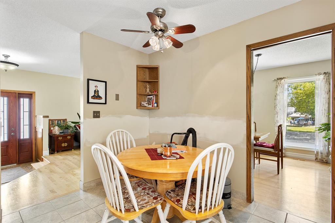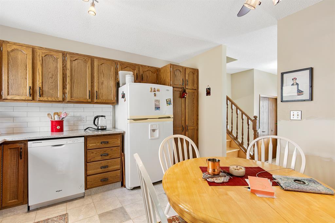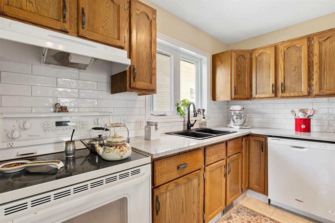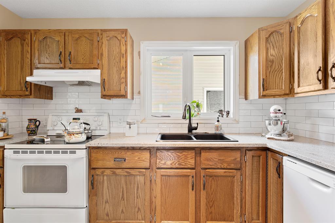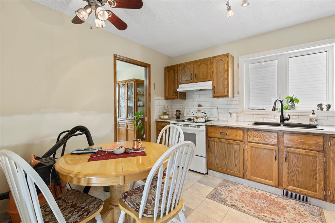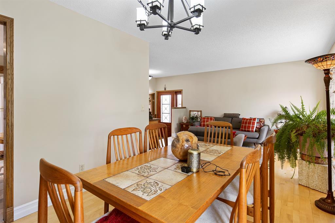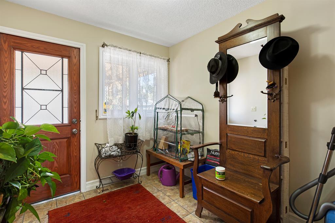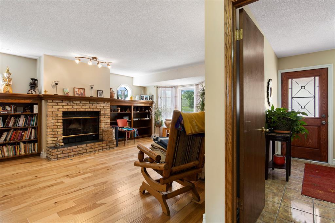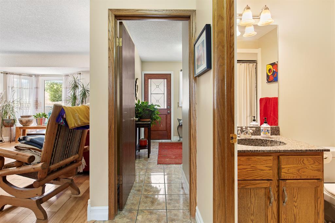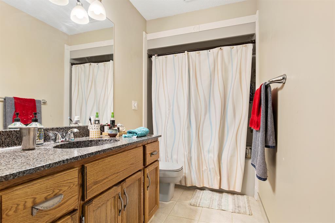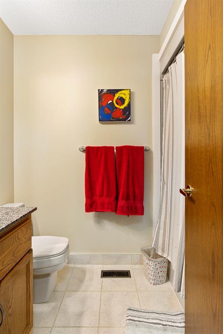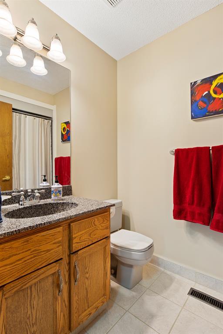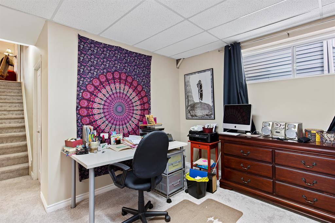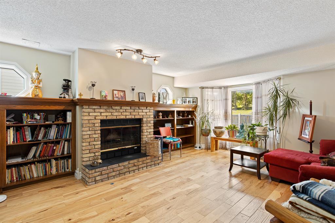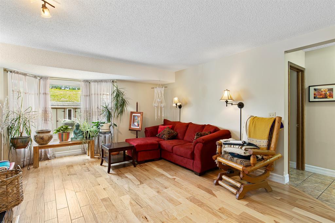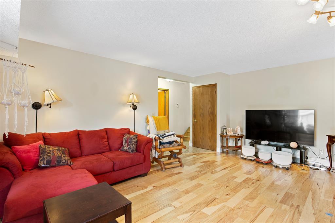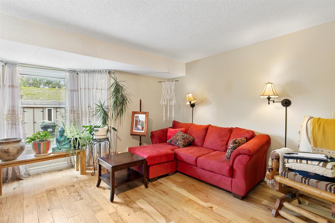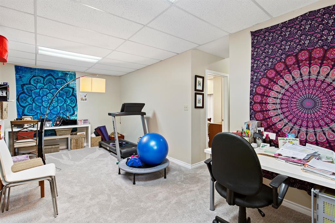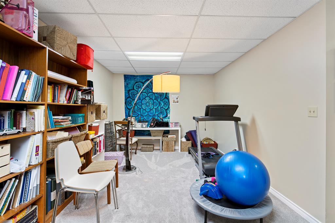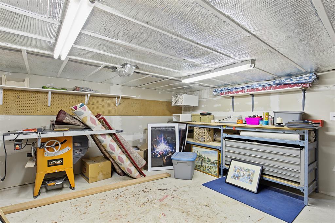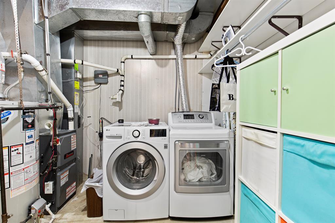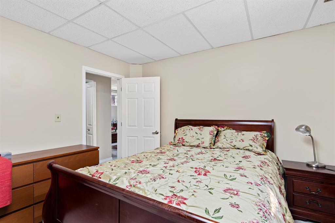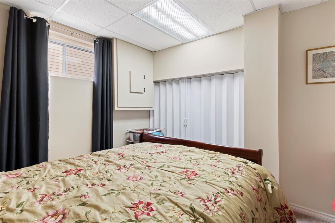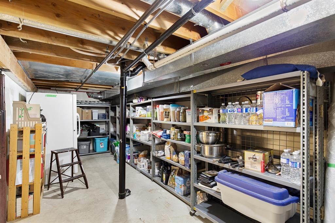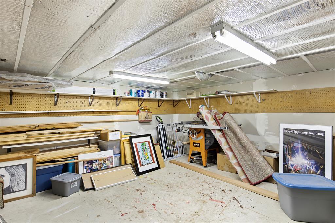- Alberta
- Calgary
84 Deerpath Rd SE
CAD$480,000
CAD$480,000 Asking price
84 Deerpath Road SECalgary, Alberta, T2J6K8
Delisted
3+121| 1588 sqft
Listing information last updated on Thu Jun 29 2023 22:07:20 GMT-0400 (Eastern Daylight Time)

Open Map
Log in to view more information
Go To LoginSummary
IDA2053630
StatusDelisted
Ownership TypeFreehold
Brokered ByRE/MAX REAL ESTATE (MOUNTAIN VIEW)
TypeResidential House,Detached
AgeConstructed Date: 1989
Land Size3573.62 sqft|0-4050 sqft
Square Footage1588 sqft
RoomsBed:3+1,Bath:2
Virtual Tour
Detail
Building
Bathroom Total2
Bedrooms Total4
Bedrooms Above Ground3
Bedrooms Below Ground1
AppliancesRefrigerator,Dishwasher,Stove,Hood Fan,Window Coverings,Washer & Dryer
Architectural Style3 Level
Basement DevelopmentFinished
Basement TypeFull (Finished)
Constructed Date1989
Construction MaterialWood frame
Construction Style AttachmentDetached
Cooling TypeNone
Exterior FinishStucco
Fireplace PresentTrue
Fireplace Total1
Fire ProtectionSmoke Detectors
Flooring TypeCarpeted,Ceramic Tile,Hardwood
Foundation TypePoured Concrete
Half Bath Total0
Heating FuelNatural gas
Heating TypeForced air
Size Interior1588 sqft
Total Finished Area1588 sqft
TypeHouse
Land
Size Total3573.62 sqft|0-4,050 sqft
Size Total Text3573.62 sqft|0-4,050 sqft
Acreagefalse
AmenitiesPlayground
Fence TypePartially fenced
Size Irregular3573.62
Concrete
Other
Parking Pad
Surrounding
Ammenities Near ByPlayground
Community FeaturesFishing
Zoning DescriptionR-C2
Other
FeaturesCloset Organizers
BasementFinished,Full (Finished)
FireplaceTrue
HeatingForced air
Remarks
This stunning 3-level split home with extensive upgrades is located in the highly sought-after family-friendly community of Deer Ridge. With 4 bedrooms and over 2380 square feet of developed living space, this property offers ample room for comfortable living.Situated on a quiet street with no neighbors behind, the home provides a peaceful and private setting. The absence of rear neighbors enhances the tranquility of the property, allowing for a serene living environment.The interior of the home boasts beautiful hardwood floors, adding a touch of elegance and warmth throughout. The hardwood flooring not only enhances the aesthetic appeal but also provides durability and easy maintenance.One of the highlights of the property is the deck and pergola. The deck offers a perfect space for outdoor entertaining, family gatherings, or simply enjoying the sunshine. The pergola adds a touch of sophistication and provides a shaded area for relaxation and outdoor dining.The desirable location of this home is just minutes away from Fish Creek Park, a renowned natural oasis offering picturesque walking trails, biking paths, and various recreational activities. Living close to such a stunning natural reserve allows for an active and outdoor lifestyle, providing endless opportunities for exploration and enjoyment.Overall, this upgraded 3-level split home in Deer Ridge offers a combination of modern comforts, functional space, and a family-friendly community. Its prime location, extensive upgrades, hardwood floors, deck, and pergola make it an ideal choice for those seeking a stylish and comfortable home in a desirable neighborhood. (id:22211)
The listing data above is provided under copyright by the Canada Real Estate Association.
The listing data is deemed reliable but is not guaranteed accurate by Canada Real Estate Association nor RealMaster.
MLS®, REALTOR® & associated logos are trademarks of The Canadian Real Estate Association.
Location
Province:
Alberta
City:
Calgary
Community:
Deer Ridge
Room
Room
Level
Length
Width
Area
Bedroom
Second
9.58
8.43
80.78
9.58 Ft x 8.42 Ft
Bedroom
Second
8.92
10.43
93.10
8.92 Ft x 10.42 Ft
Primary Bedroom
Second
12.76
14.07
179.63
12.75 Ft x 14.08 Ft
Hall
Second
11.09
2.99
33.11
11.08 Ft x 3.00 Ft
4pc Bathroom
Second
4.99
11.75
58.57
5.00 Ft x 11.75 Ft
Office
Bsmt
16.24
23.00
373.50
16.25 Ft x 23.00 Ft
Bedroom
Bsmt
10.24
11.25
115.19
10.25 Ft x 11.25 Ft
Storage
Bsmt
14.83
14.67
217.48
14.83 Ft x 14.67 Ft
Furnace
Bsmt
29.07
15.75
457.77
29.08 Ft x 15.75 Ft
Dining
Main
9.68
12.01
116.22
9.67 Ft x 12.00 Ft
Living
Main
15.91
11.75
186.89
15.92 Ft x 11.75 Ft
Other
Main
11.42
11.84
135.22
11.42 Ft x 11.83 Ft
Living
Main
20.67
15.09
311.94
20.67 Ft x 15.08 Ft
Other
Main
11.25
8.23
92.67
11.25 Ft x 8.25 Ft
4pc Bathroom
Main
7.41
4.99
36.98
7.42 Ft x 5.00 Ft
Other
Main
4.82
8.23
39.72
4.83 Ft x 8.25 Ft
Book Viewing
Your feedback has been submitted.
Submission Failed! Please check your input and try again or contact us

