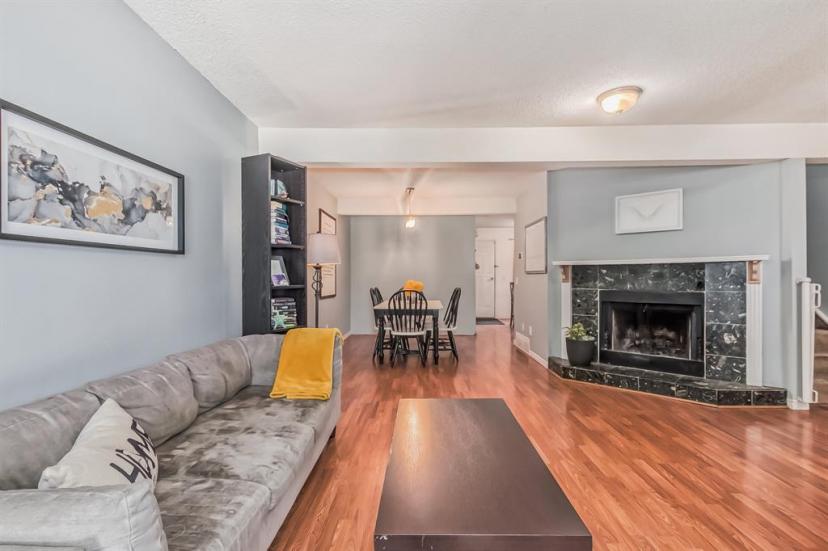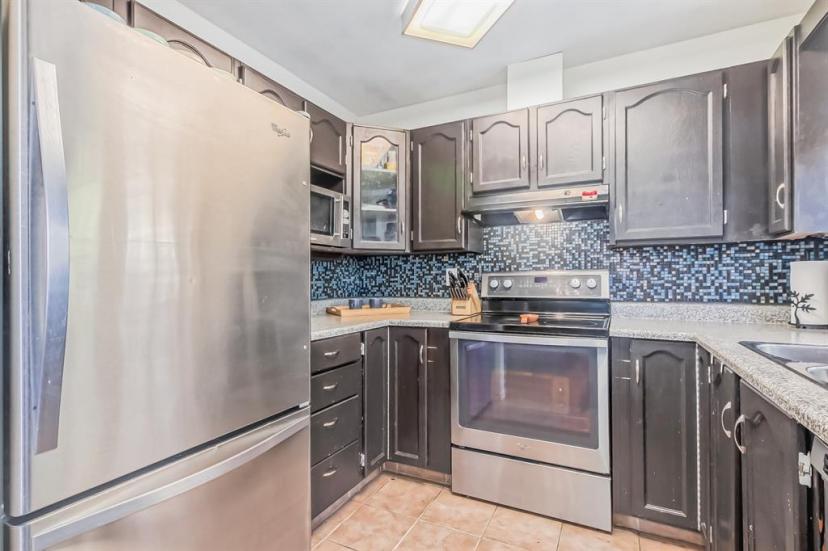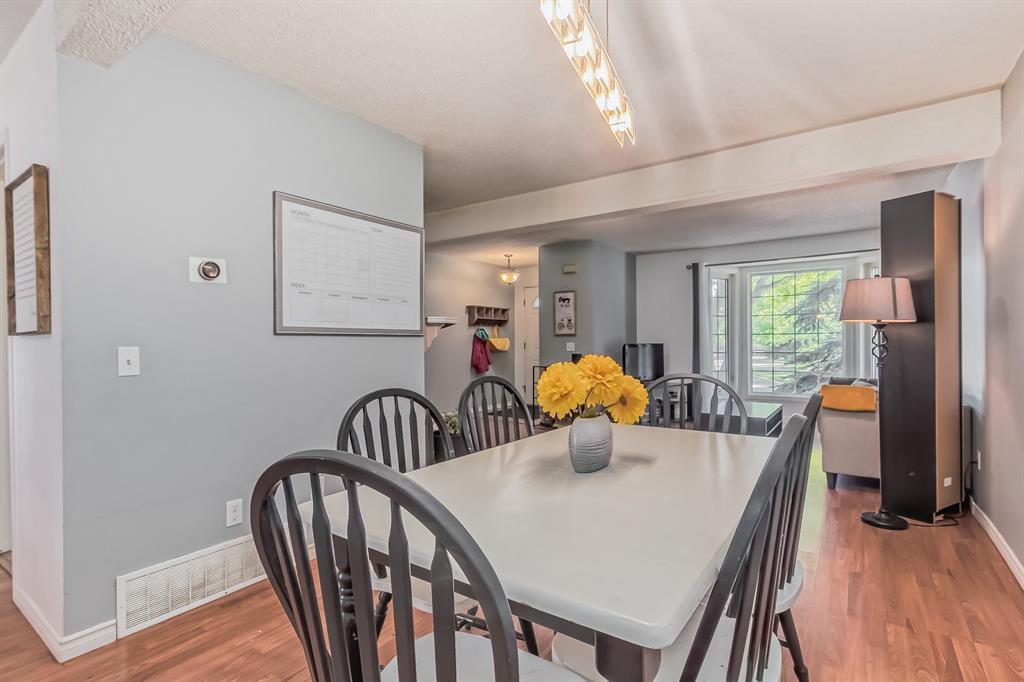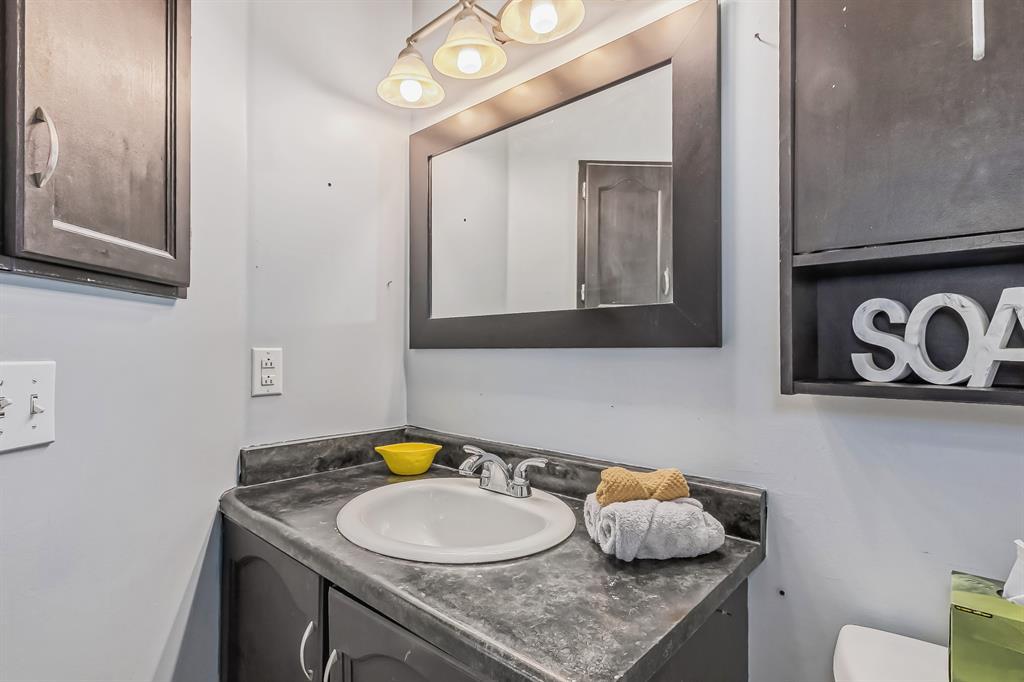- Alberta
- Calgary
84 Abberfield Crt NE
CAD$349,000
CAD$349,000 Asking price
84 Abberfield Crt NECalgary, Alberta, T2A7N4
Delisted · Delisted ·
332| 1301.4 sqft
Listing information last updated on June 30th, 2023 at 12:57pm UTC.

Open Map
Log in to view more information
Go To LoginSummary
IDA2052866
StatusDelisted
Ownership TypeCondominium/Strata
Brokered ByeXp Realty
TypeResidential Townhouse,Attached
AgeConstructed Date: 1990
Land SizeUnknown
Square Footage1301.4 sqft
RoomsBed:3,Bath:3
Maint Fee483.82 / Monthly
Maint Fee Inclusions
Detail
Building
Bathroom Total3
Bedrooms Total3
Bedrooms Above Ground3
AmenitiesOther
AppliancesWasher,Refrigerator,Dishwasher,Stove,Dryer,Microwave,Hood Fan,Window Coverings
Basement DevelopmentFinished
Basement TypeFull (Finished)
Constructed Date1990
Construction MaterialWood frame
Construction Style AttachmentAttached
Cooling TypeNone
Exterior FinishStucco
Fireplace PresentTrue
Fireplace Total1
Flooring TypeCarpeted,Other
Foundation TypePoured Concrete
Half Bath Total1
Heating FuelNatural gas
Heating TypeForced air
Size Interior1301.4 sqft
Stories Total2
Total Finished Area1301.4 sqft
TypeRow / Townhouse
Land
Size Total TextUnknown
Acreagefalse
AmenitiesPark
Fence TypeFence
Surrounding
Ammenities Near ByPark
Community FeaturesPets Allowed With Restrictions
Zoning DescriptionM-CG d30
Other
FeaturesCul-de-sac,See remarks,Other
BasementFinished,Full (Finished)
FireplaceTrue
HeatingForced air
Remarks
Welcome to this charming 3 bedroom townhome condo nestled in the peaceful neighborhood of Abbeydale. This well-maintained home offers the perfect space for you to call home. With its convenient location and cozy ambiance, this home is ideal for families or investors alike. The inviting living room boasts a large bay window & a wood burning fireplace. The kitchen has been tastefully updated with stainless steel appliances and fixtures. It offers generous counter space and ample cabinetry. Adjacent to the kitchen is a cozy dining area. Upstairs, you'll find three spacious bedrooms, including the primary bedroom. The good sized primary bedroom features ample closet space and large windows, allowing for an abundance of natural light. The 2 additional bedrooms are perfect for accommodating a growing family, creating a home office, or for guests. The fully finished basement offers plenty of room for all your recreational needs. The property offers a private & fenced in backyard with mature trees & a large sunny deck, providing a private area for your family. Don't miss out on this fantastic opportunity to make this home your own! (id:22211)
The listing data above is provided under copyright by the Canada Real Estate Association.
The listing data is deemed reliable but is not guaranteed accurate by Canada Real Estate Association nor RealMaster.
MLS®, REALTOR® & associated logos are trademarks of The Canadian Real Estate Association.
Location
Province:
Alberta
City:
Calgary
Community:
Abbeydale
Room
Room
Level
Length
Width
Area
Recreational, Games
Bsmt
10.76
18.01
193.83
10.75 Ft x 18.00 Ft
Furnace
Bsmt
23.16
8.60
199.10
23.17 Ft x 8.58 Ft
Family
Bsmt
23.43
9.25
216.73
23.42 Ft x 9.25 Ft
2pc Bathroom
Main
5.09
4.82
24.53
5.08 Ft x 4.83 Ft
Other
Main
4.66
4.99
23.23
4.67 Ft x 5.00 Ft
Breakfast
Main
11.75
10.17
119.46
11.75 Ft x 10.17 Ft
Kitchen
Main
8.07
9.32
75.20
8.08 Ft x 9.33 Ft
Dining
Main
8.23
11.32
93.21
8.25 Ft x 11.33 Ft
Living
Main
10.99
11.84
130.17
11.00 Ft x 11.83 Ft
4pc Bathroom
Upper
7.84
5.41
42.45
7.83 Ft x 5.42 Ft
Primary Bedroom
Upper
18.18
11.15
202.75
18.17 Ft x 11.17 Ft
Bedroom
Upper
9.25
9.32
86.21
9.25 Ft x 9.33 Ft
Bedroom
Upper
13.09
8.66
113.38
13.08 Ft x 8.67 Ft
4pc Bathroom
Upper
8.60
4.99
42.87
8.58 Ft x 5.00 Ft
Book Viewing
Your feedback has been submitted.
Submission Failed! Please check your input and try again or contact us




























































































