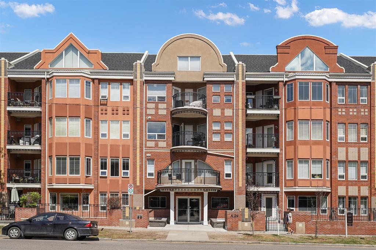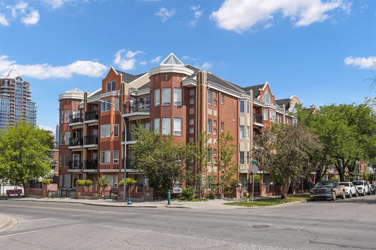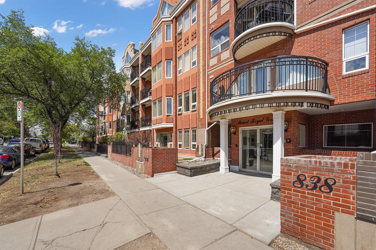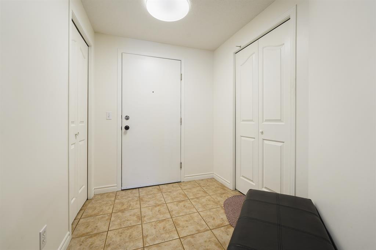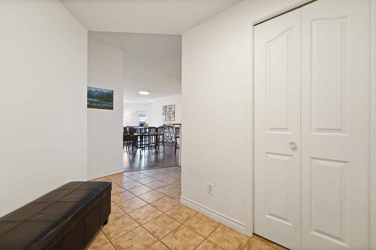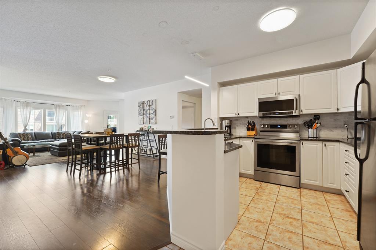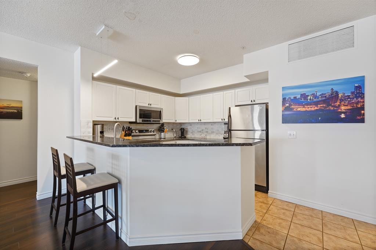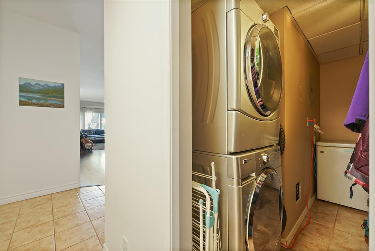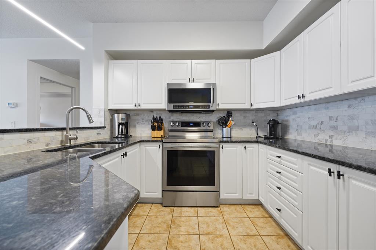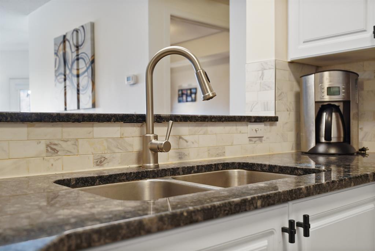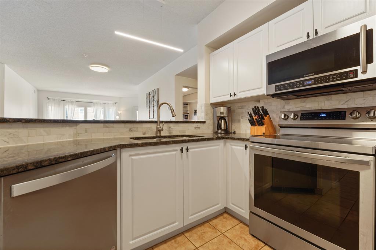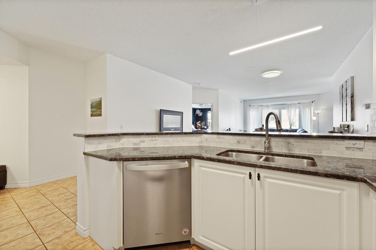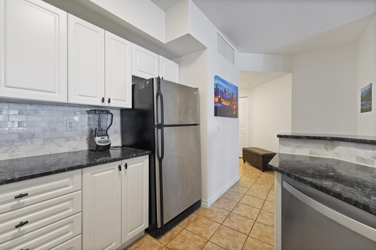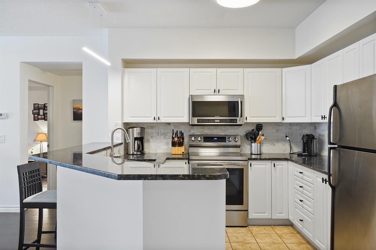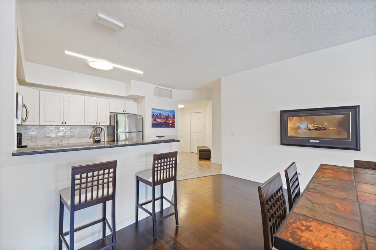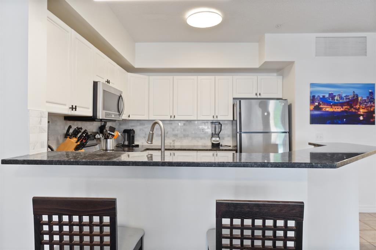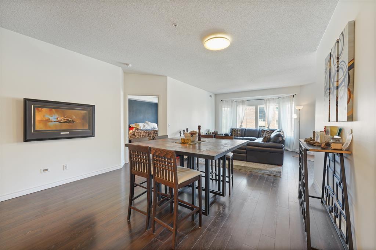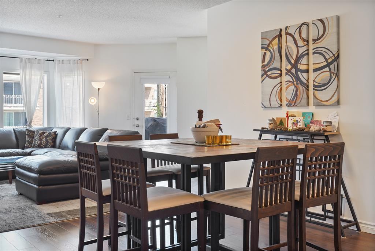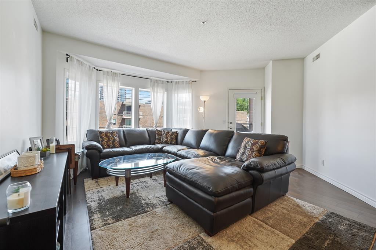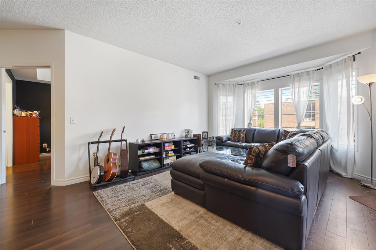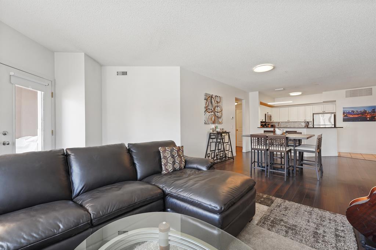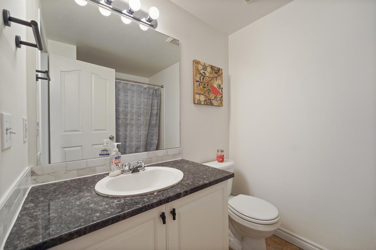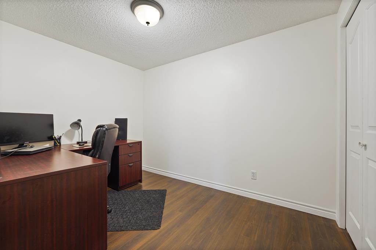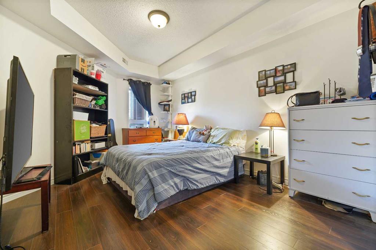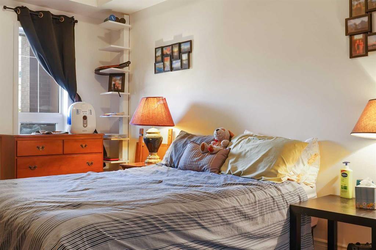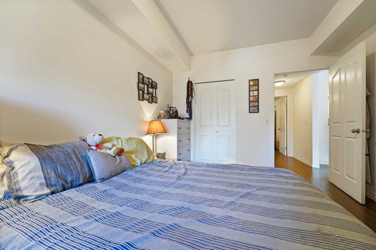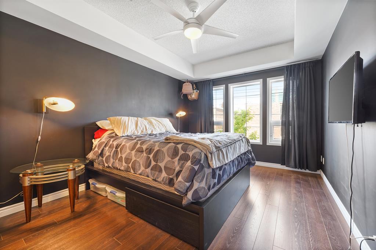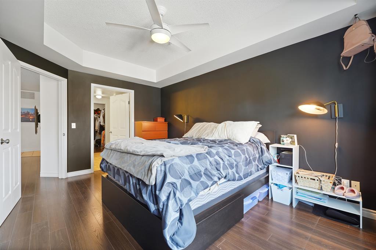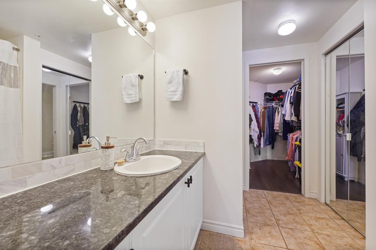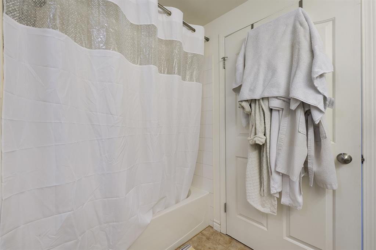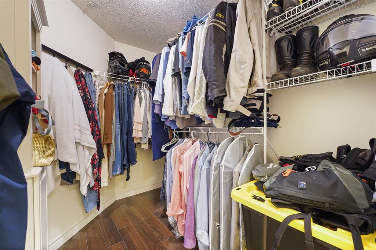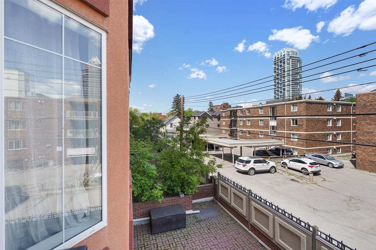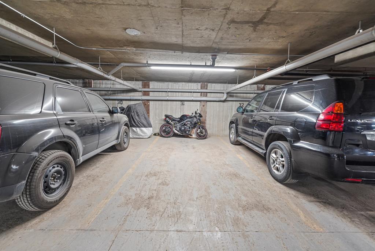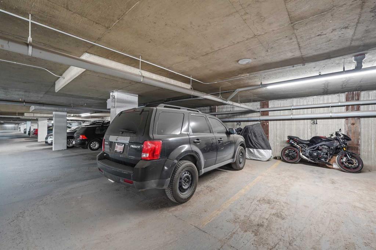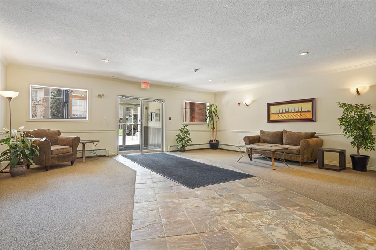- Alberta
- Calgary
838 19 Ave SW
CAD$499,900
CAD$499,900 Asking price
207 838 19 Avenue SWCalgary, Alberta, T2T6H2
Delisted
322| 1298.79 sqft
Listing information last updated on Sun Oct 01 2023 20:16:31 GMT-0400 (Eastern Daylight Time)

Open Map
Log in to view more information
Go To LoginSummary
IDA2053327
StatusDelisted
Ownership TypeCondominium/Strata
Brokered ByRE/MAX HOUSE OF REAL ESTATE
TypeResidential Apartment
AgeConstructed Date: 2002
Land SizeUnknown
Square Footage1298.79 sqft
RoomsBed:3,Bath:2
Maint Fee765.65 / Monthly
Maint Fee Inclusions
Detail
Building
Bathroom Total2
Bedrooms Total3
Bedrooms Above Ground3
AppliancesWasher,Refrigerator,Dishwasher,Stove,Dryer,Garburator,Microwave Range Hood Combo,See remarks,Window Coverings
Architectural StyleLow rise
Constructed Date2002
Construction MaterialWood frame
Construction Style AttachmentAttached
Cooling TypeCentral air conditioning
Exterior FinishBrick,Stucco
Fireplace PresentFalse
Flooring TypeCeramic Tile,Hardwood
Half Bath Total0
Heating FuelNatural gas
Heating TypeHeat Pump
Size Interior1298.79 sqft
Stories Total4
Total Finished Area1298.79 sqft
TypeApartment
Land
Size Total TextUnknown
Acreagefalse
AmenitiesPark,Playground
Garage
Heated Garage
Underground
Surrounding
Ammenities Near ByPark,Playground
Community FeaturesPets Allowed With Restrictions
Zoning DescriptionM-C2
Other
FeaturesElevator
FireplaceFalse
HeatingHeat Pump
Unit No.207
Remarks
Like finding a needle in a haystack. What an incredible find for some lucky buyer with this huge, 3 bedroom, 2 full bath condo in popular Lower Mount Royal at just under 1300 sq. ft. in total. Step inside this timeless red brick Mount Royal Grande building that is located just a couple blocks away from all the great action on 17th to find a wide open floor plan & a large in-suite storage & in-suite laundry area.,Enjoy the huge kitchen with its massive granite kitchen island, featuring a raised eating bar that seats 4-5 chairs. Upgraded Stainless Steel appliances & lots of kitchen cabinets complete the kitchen. The kitchen looks onto to the spacious dining room area & living room with upgraded engineered hardwood floors. Step outside to the private balcony that its own private storage room. The primary bedroom is located on one side of the unit, while the other 2 bedrooms (one does not have a window, & is currently used as an office) are located on the other side of the unit. Great layout for roommates or for a family. The Primary bedroom has a large walk-in closet, granite counter, plus a large linen closet. The balcony has a convenient natural gas line for the bbq.Secured FOB and CC cameras for safety are located throughout the building.Downstairs you’ll find not One, but Two titled, underground & heated parking stalls, plus loads of ample parking for guests & shared bike storage. Enjoy all the conveniences of coffee shops, restaurants, shopping, pubs just a short walk outside your door. (id:22211)
The listing data above is provided under copyright by the Canada Real Estate Association.
The listing data is deemed reliable but is not guaranteed accurate by Canada Real Estate Association nor RealMaster.
MLS®, REALTOR® & associated logos are trademarks of The Canadian Real Estate Association.
Location
Province:
Alberta
City:
Calgary
Community:
Lower Mount Royal
Room
Room
Level
Length
Width
Area
Living
Main
14.99
14.01
210.05
15.00 Ft x 14.00 Ft
Kitchen
Main
10.50
10.17
106.78
10.50 Ft x 10.17 Ft
Dining
Main
13.68
12.17
166.53
13.67 Ft x 12.17 Ft
Primary Bedroom
Main
15.26
10.43
159.17
15.25 Ft x 10.42 Ft
4pc Bathroom
Main
9.25
8.60
79.53
9.25 Ft x 8.58 Ft
Bedroom
Main
14.83
10.50
155.69
14.83 Ft x 10.50 Ft
Bedroom
Main
10.50
7.84
82.32
10.50 Ft x 7.83 Ft
Laundry
Main
9.58
3.51
33.63
9.58 Ft x 3.50 Ft
4pc Bathroom
Main
7.84
5.84
45.79
7.83 Ft x 5.83 Ft
Book Viewing
Your feedback has been submitted.
Submission Failed! Please check your input and try again or contact us

