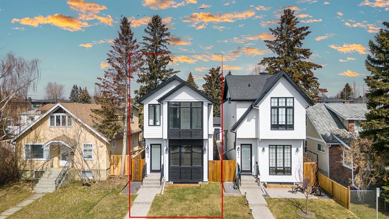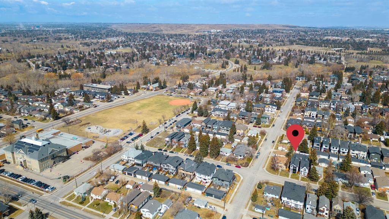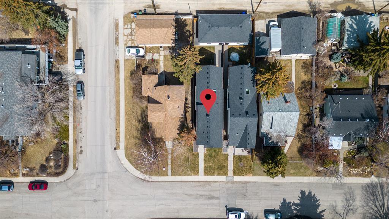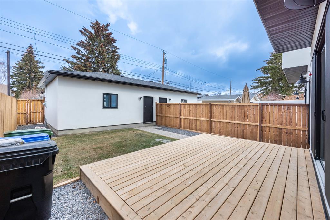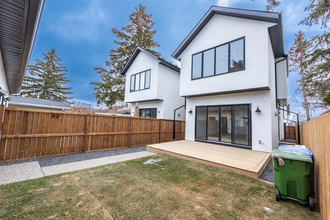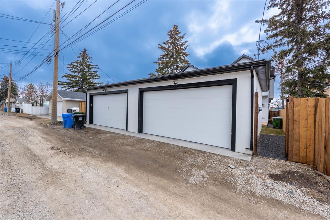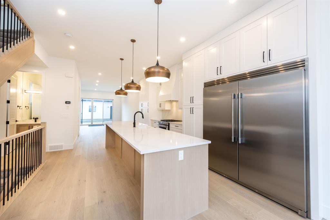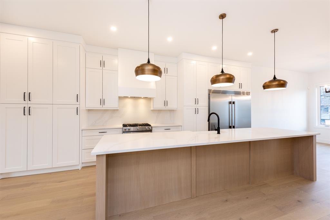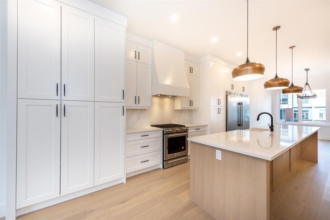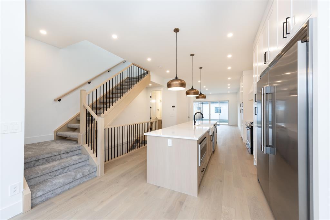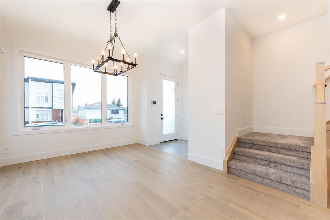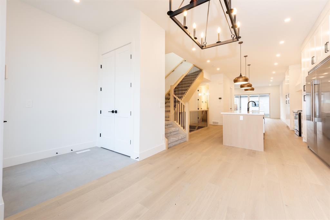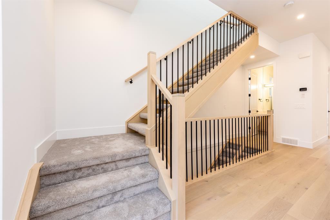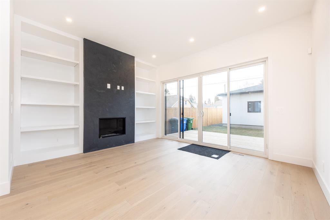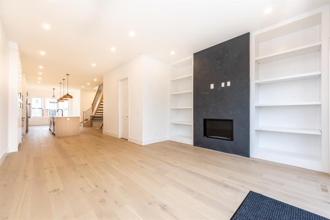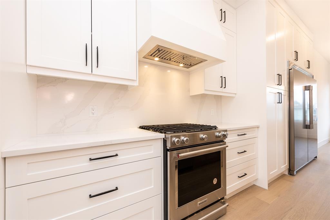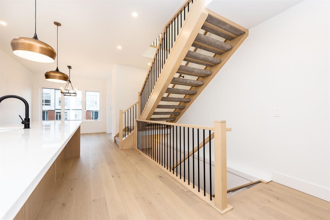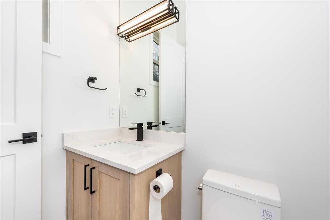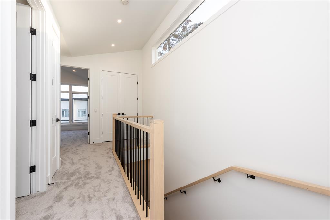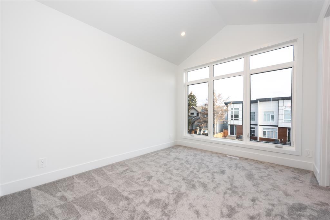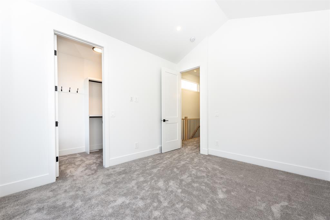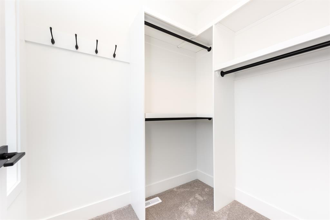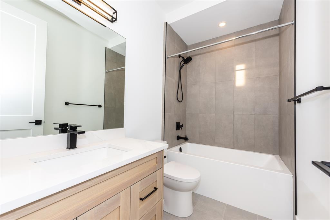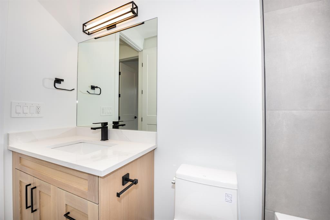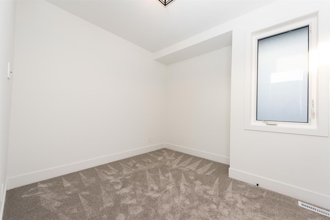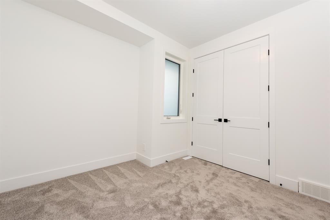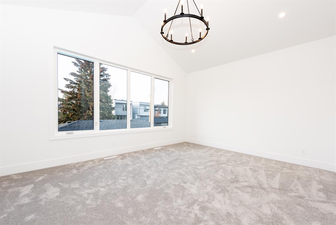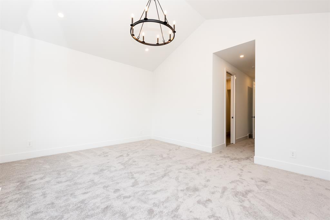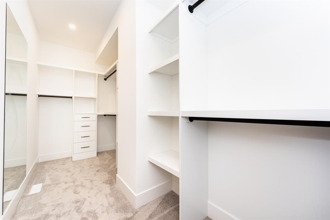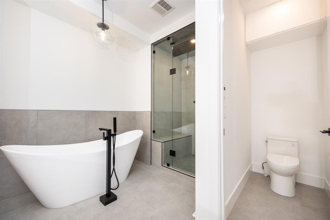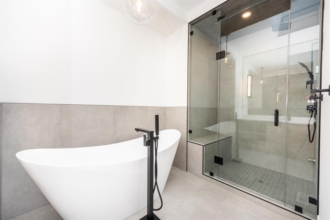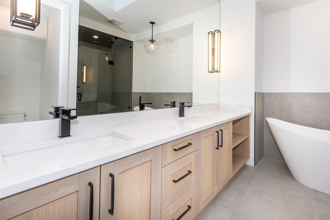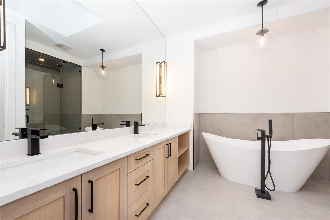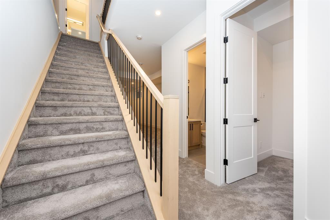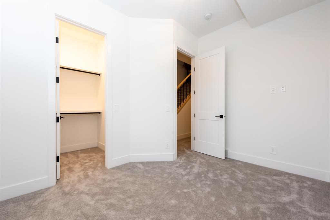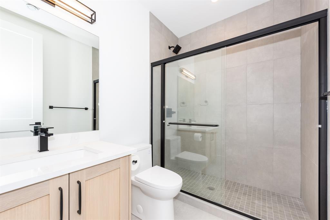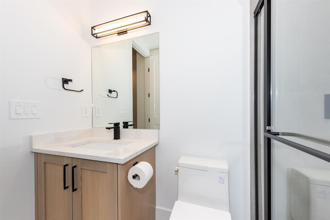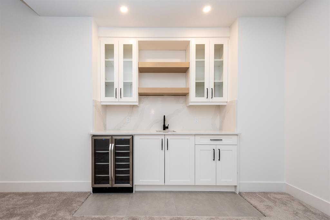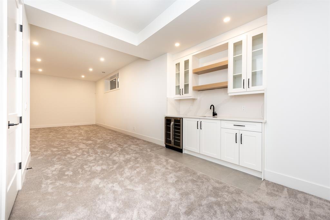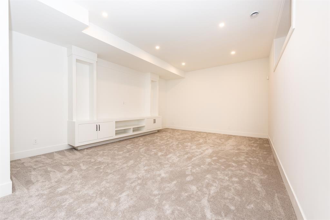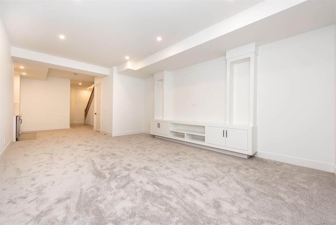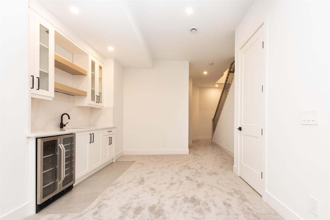- Alberta
- Calgary
836 21 Ave NW
CAD$1,049,500
CAD$1,049,500 Asking price
836 21 Avenue NWCalgary, Alberta, T2M1K4
Delisted · Delisted ·
3+142| 2066 sqft
Listing information last updated on Thu Sep 21 2023 19:27:41 GMT-0400 (Eastern Daylight Time)

Open Map
Log in to view more information
Go To LoginSummary
IDA2045769
StatusDelisted
Ownership TypeFreehold
Brokered ByCENTURY 21 BRAVO REALTY
TypeResidential House,Detached
Age New building
Land Size3003 sqft|0-4050 sqft
Square Footage2066 sqft
RoomsBed:3+1,Bath:4
Virtual Tour
Detail
Building
Bathroom Total4
Bedrooms Total4
Bedrooms Above Ground3
Bedrooms Below Ground1
AgeNew building
AppliancesWasher,Refrigerator,Range - Gas,Microwave,Humidifier,Garage door opener
Basement DevelopmentFinished
Basement TypeFull (Finished)
Construction MaterialPoured concrete,Wood frame
Construction Style AttachmentDetached
Exterior FinishConcrete,Stucco
Fireplace PresentTrue
Fireplace Total1
Flooring TypeCarpeted,Ceramic Tile,Hardwood
Foundation TypePoured Concrete
Half Bath Total1
Heating FuelNatural gas
Heating TypeOther,Forced air
Size Interior2066 sqft
Stories Total2
Total Finished Area2066 sqft
TypeHouse
Land
Size Total3003 sqft|0-4,050 sqft
Size Total Text3003 sqft|0-4,050 sqft
Acreagefalse
AmenitiesGolf Course,Park,Playground
Fence TypeFence
Landscape FeaturesLandscaped
Size Irregular3003.00
Surrounding
Ammenities Near ByGolf Course,Park,Playground
Community FeaturesGolf Course Development
Zoning DescriptionR-C2
Other
FeaturesBack lane,Closet Organizers,No Animal Home,No Smoking Home
BasementFinished,Full (Finished)
FireplaceTrue
HeatingOther,Forced air
Remarks
BRAND NEW DETACHED INFILL in the coveted community of Mount Pleasant, NW! The open concept layout of this 2-storey, 2066 sq ft is unlike anything else you will see! match the ceiling-height lacquered cabinets and quartz countertops to your preferred style. The bright living room acts as a welcoming hub, with direct access to the back deck through large 8-foot sliding glass doors and the kitchen and dining room views. The rear mudroom features built-in lockers and a bench, keeping everyone organized as they head in and out of the house. The master suite enjoys a vaulted ceiling and large walk-in closet w/ built-in shelving, while the ensuite features a barn door entrance, heated floors, a drop-in soaker tub, a fully tiled shower w/ bench and quartz counters. The upper floor also includes two bedrooms and full bathroom; a full laundry room. and an open stairwell. The basement is where the fun is at featuring a huge rec room which includes a wetbar. When the party is over there is a spacious gym/yoga to keep the heart rate up and mind clear. The basement also has a spacious bedroom with a walk in closet, a full bathroom, a linen closet, storage space and a secret office/room/man cave hideaway/reading room.. the possibilities are endless! ALSO comes with oversized double detached garage. (id:22211)
The listing data above is provided under copyright by the Canada Real Estate Association.
The listing data is deemed reliable but is not guaranteed accurate by Canada Real Estate Association nor RealMaster.
MLS®, REALTOR® & associated logos are trademarks of The Canadian Real Estate Association.
Location
Province:
Alberta
City:
Calgary
Community:
Mount Pleasant
Room
Room
Level
Length
Width
Area
3pc Bathroom
Bsmt
4.92
10.43
51.34
4.92 Ft x 10.42 Ft
Recreational, Games
Bsmt
30.18
15.58
470.38
30.17 Ft x 15.58 Ft
Bedroom
Bsmt
12.34
12.24
150.96
12.33 Ft x 12.25 Ft
2pc Bathroom
Main
4.99
5.51
27.49
5.00 Ft x 5.50 Ft
Dining
Main
11.84
10.43
123.57
11.83 Ft x 10.42 Ft
Kitchen
Main
11.15
18.24
203.48
11.17 Ft x 18.25 Ft
Living
Main
13.16
16.17
212.79
13.17 Ft x 16.17 Ft
5pc Bathroom
Upper
10.07
12.66
127.55
10.08 Ft x 12.67 Ft
4pc Bathroom
Upper
4.92
8.83
43.43
4.92 Ft x 8.83 Ft
Bedroom
Upper
10.50
12.57
131.92
10.50 Ft x 12.58 Ft
Bedroom
Upper
10.33
10.50
108.50
10.33 Ft x 10.50 Ft
Primary Bedroom
Upper
13.16
12.99
170.93
13.17 Ft x 13.00 Ft
Laundry
Upper
4.99
6.00
29.94
5.00 Ft x 6.00 Ft
Book Viewing
Your feedback has been submitted.
Submission Failed! Please check your input and try again or contact us

