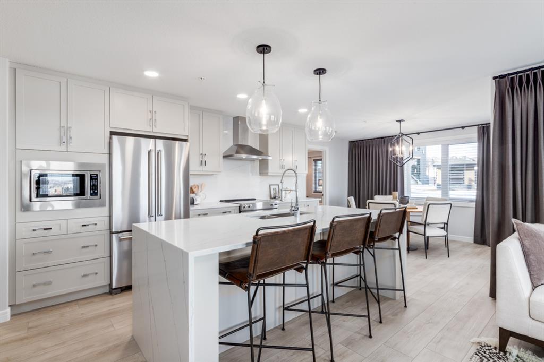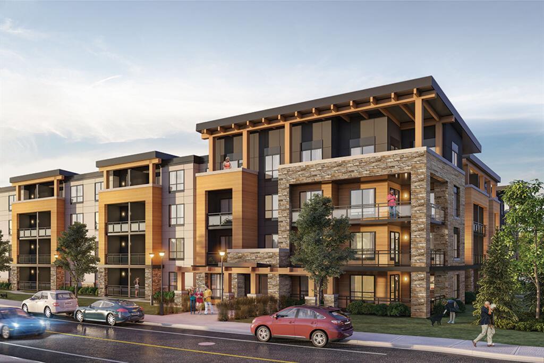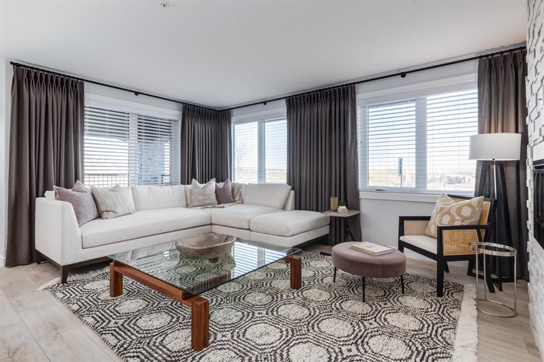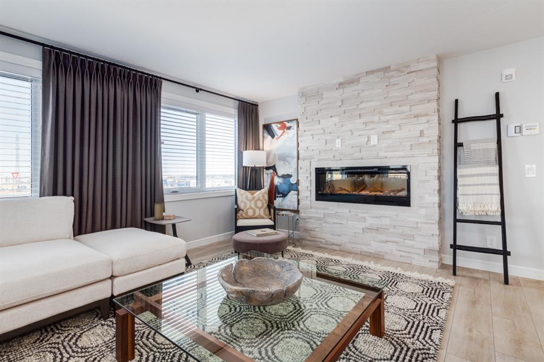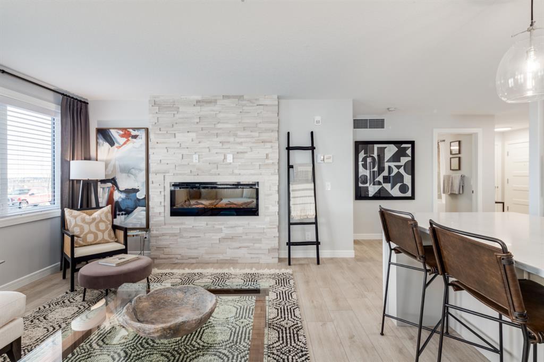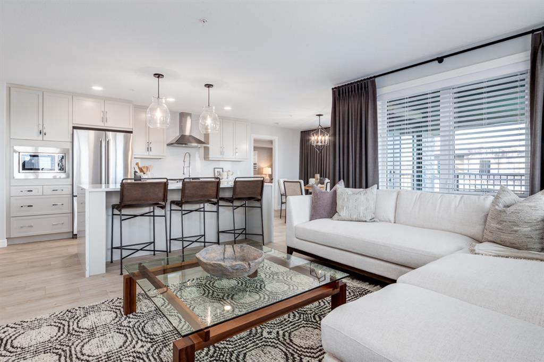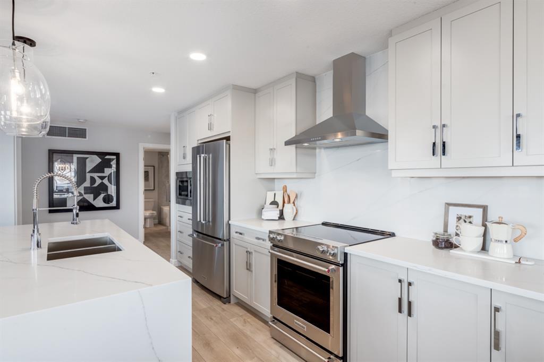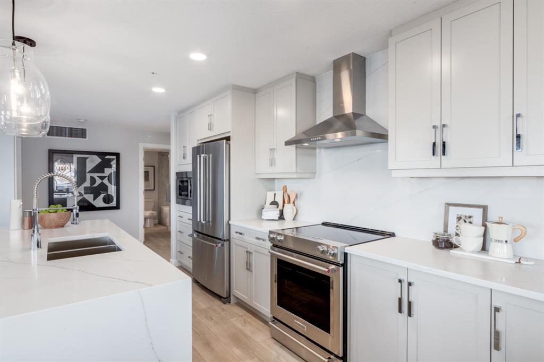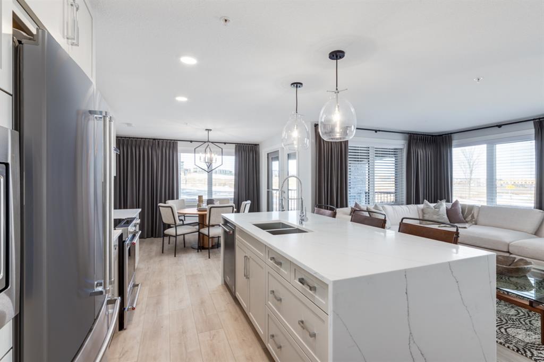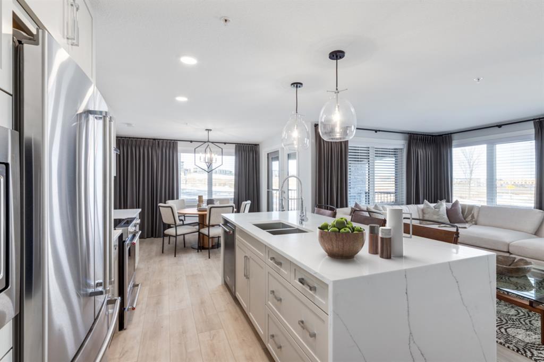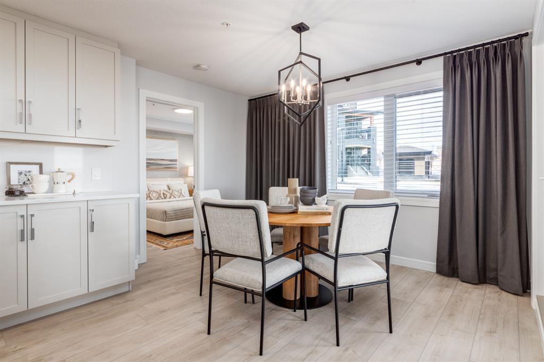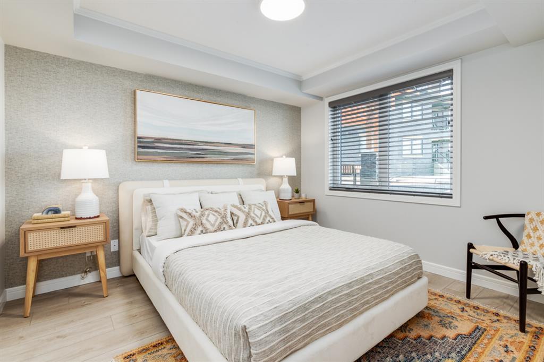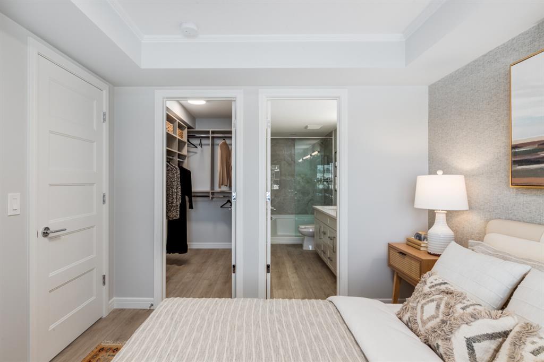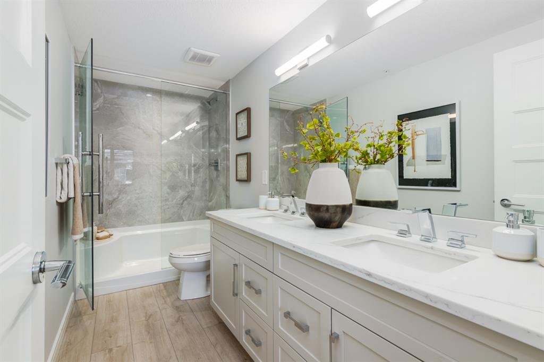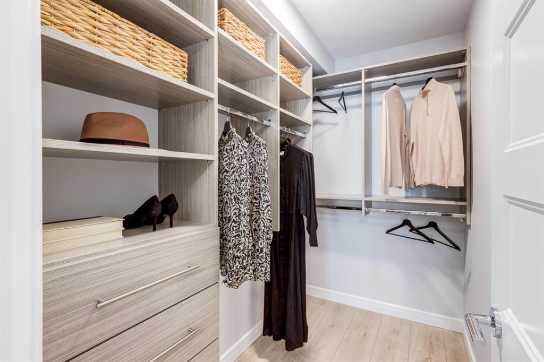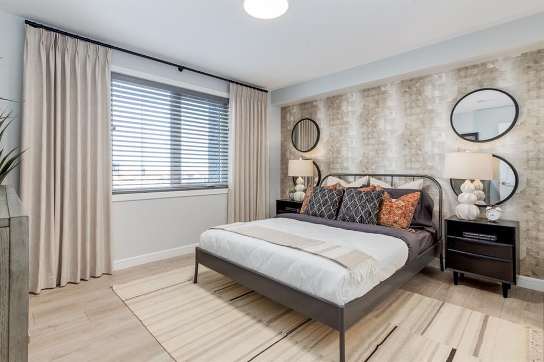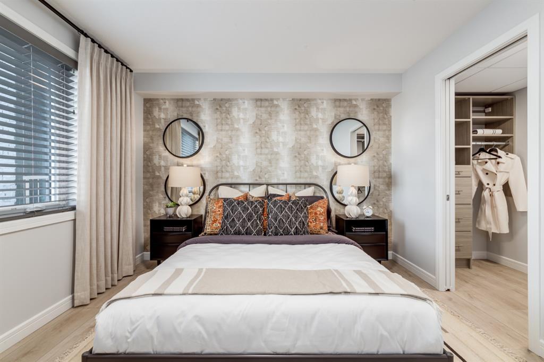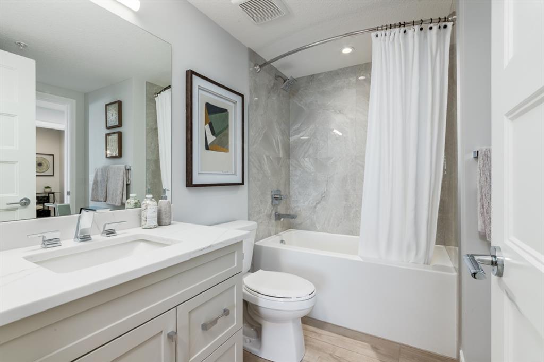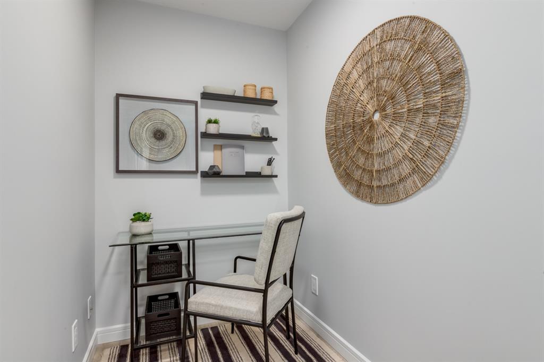- Alberta
- Calgary
8355 19 Ave SW
CAD$565,426
CAD$565,426 Asking price
206 8355 19 Avenue SWCalgary, Alberta, T3H3V8
Delisted · Delisted ·
221| 1164.8 sqft
Listing information last updated on Fri Jul 21 2023 09:20:09 GMT-0400 (Eastern Daylight Time)

Open Map
Log in to view more information
Go To LoginSummary
IDA2032573
StatusDelisted
Ownership TypeCondominium/Strata
Brokered ByCENTURY 21 BAMBER REALTY LTD.
TypeResidential Apartment
Age New building
Land SizeUnknown
Square Footage1164.8 sqft
RoomsBed:2,Bath:2
Maint Fee565 / Monthly
Maint Fee Inclusions
Virtual Tour
Detail
Building
Bathroom Total2
Bedrooms Total2
Bedrooms Above Ground2
AgeNew building
AppliancesRefrigerator,Dishwasher,Stove,Microwave,Hood Fan,Window Coverings,Washer & Dryer
Architectural StyleLow rise
Construction MaterialWood frame
Construction Style AttachmentAttached
Cooling TypeCentral air conditioning
Exterior FinishStone,Stucco
Fireplace PresentFalse
Flooring TypeCarpeted,Ceramic Tile,Hardwood,Other
Half Bath Total0
Heating FuelNatural gas
Heating TypeIn Floor Heating
Size Interior1164.8 sqft
Stories Total4
Total Finished Area1164.8 sqft
TypeApartment
Land
Size Total TextUnknown
Acreagefalse
AmenitiesPark,Playground
Garage
Heated Garage
Underground
Surrounding
Ammenities Near ByPark,Playground
Community FeaturesPets Allowed
Zoning DescriptionXX
Other
FeaturesElevator,No Animal Home,No Smoking Home
FireplaceFalse
HeatingIn Floor Heating
Unit No.206
Prop MgmtQuarter Park Management
Remarks
85th & Park is an immaculately designed, boutique condo building, located in the prestigious Aspen Park/Springbank Hill area. Your new home is situated in one of the best locations; nestled beside a protected environmental reserve (ravine) that weaves through the community with extensive recreational walking paths. The 85th & Park building has beautiful mountain, prairie, and community views. It is only a 5 min walk to Aspen Landing and one block away from the the new Aspen Springs shopping district as well as a quick 10 mins drive to Downtown. Your new Lexington unit 206 has (1174 sq.ft RMS measurement & 1250 sq.ft architectural measurement) of pristine designed living space (perfect for rightsizing your life), with 2 bedrooms + den, 2 bathrooms, formal entry, side by side laundry, beautiful open concept kitchen/dining/living, and an incredible wrap around patio! 85th & Park is built by Cove Properties one of Calgary’s top multifamily developers with a pristine reputation for quality construction. The building is now 98% sold out and we only have 2 lexington units remaining. RMS measurements are taken off of the builder's architectural drawings. The legal plan & taxes are to be determined. There will be an HOA fee yearly but this has not be determined yet. The building is nearing completion and possession will be ready in June of 2023. All photos and videos are of Cove Properties Show Suites (Apollo & Pinnacle), not actual unit. 85th & Park will have similar exterior and interior finishing standards. EXTRA Parking and on-floor storage is available for purchase. Previously noted building address was 2027 81st street SW which has now been updated to 8355 19th Ave SW. Our sales center is NOW OPEN - Mon to Thursday from 2pm to 7pm and Sat/Sun from noon to 5pm. The new sales center is located inside our newly constructed 85th & Park building, the address is 111, 8355 19th Ave SW. Please note, there is construction on the site and around the entire area. We have designated parking in front of our 85th & Park building for 'customers only' to try to eliminate the construction vehicle parking so you have better access. In addition, we have launched our new building called The Whitney and it's sales center is located within the 85th & Park building as well. (id:22211)
The listing data above is provided under copyright by the Canada Real Estate Association.
The listing data is deemed reliable but is not guaranteed accurate by Canada Real Estate Association nor RealMaster.
MLS®, REALTOR® & associated logos are trademarks of The Canadian Real Estate Association.
Location
Province:
Alberta
City:
Calgary
Community:
Springbank Hill
Room
Room
Level
Length
Width
Area
Laundry
Main
6.82
5.68
38.73
6.83 Ft x 5.67 Ft
4pc Bathroom
Main
8.76
4.92
43.11
8.75 Ft x 4.92 Ft
Kitchen
Main
16.77
8.60
144.11
16.75 Ft x 8.58 Ft
Living
Main
17.91
13.25
237.43
17.92 Ft x 13.25 Ft
Primary Bedroom
Main
11.52
10.56
121.66
11.50 Ft x 10.58 Ft
4pc Bathroom
Main
10.99
4.92
54.09
11.00 Ft x 4.92 Ft
Bedroom
Main
10.99
10.24
112.50
11.00 Ft x 10.25 Ft
Dining
Main
14.99
11.75
176.10
15.00 Ft x 11.75 Ft
Foyer
Main
7.58
4.27
32.32
7.58 Ft x 4.25 Ft
Office
Main
6.66
4.49
29.94
6.67 Ft x 4.50 Ft
Book Viewing
Your feedback has been submitted.
Submission Failed! Please check your input and try again or contact us

