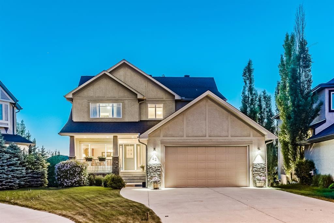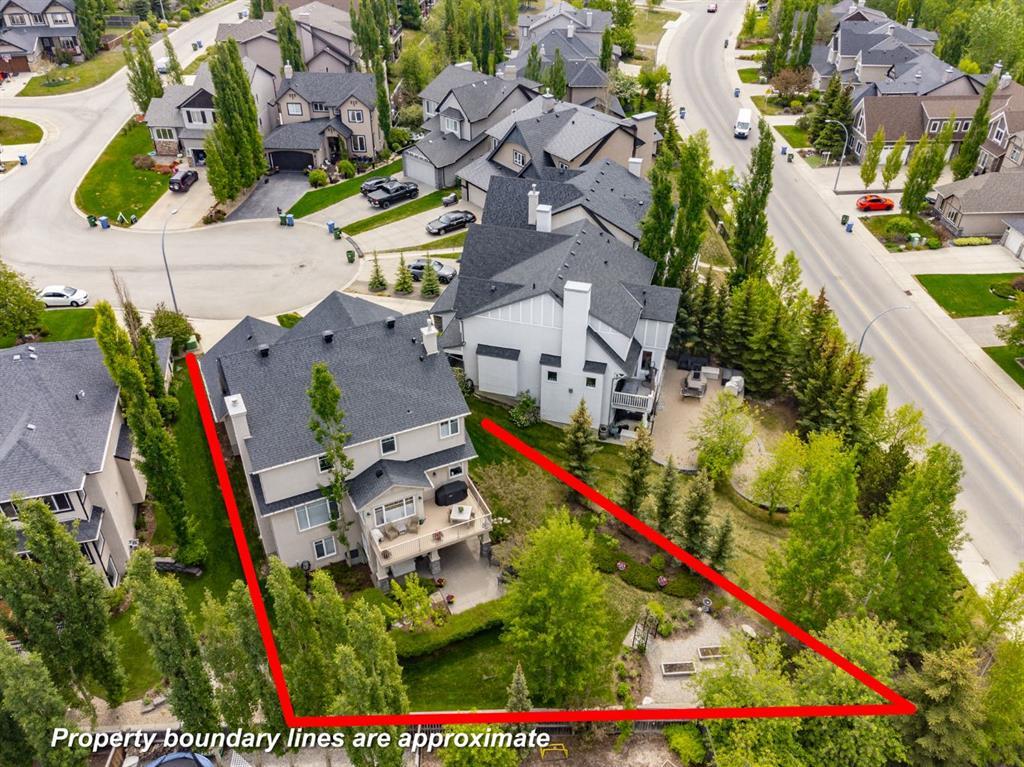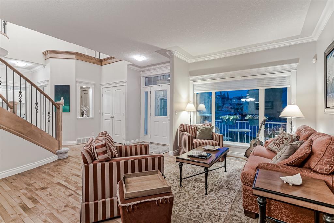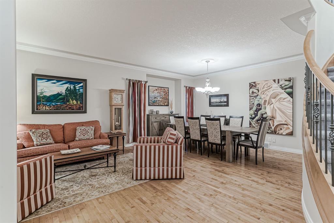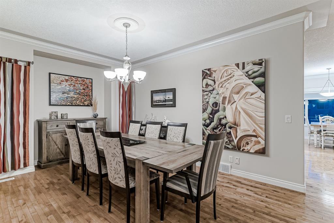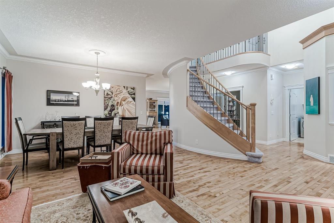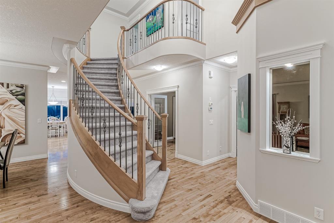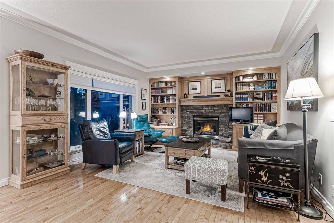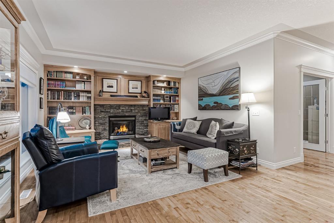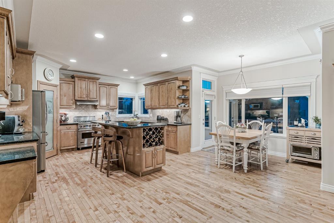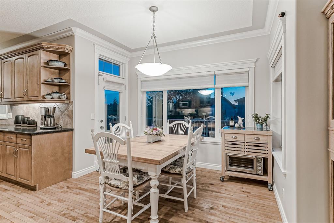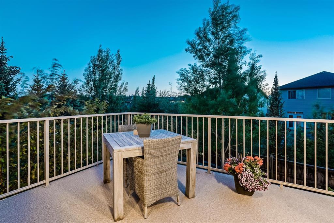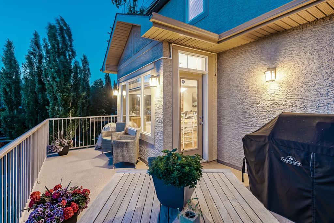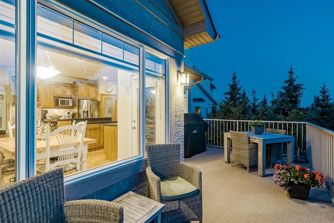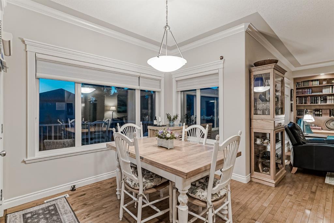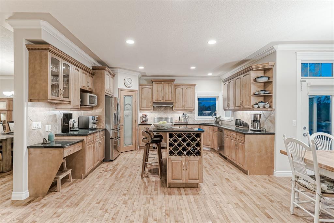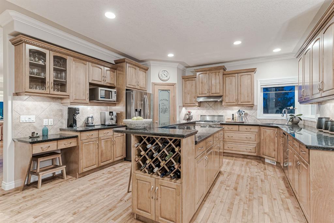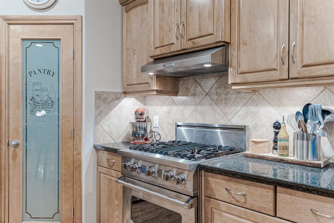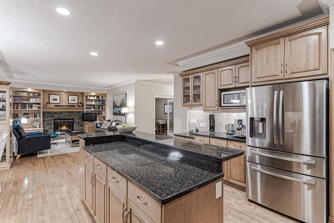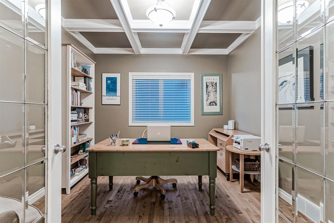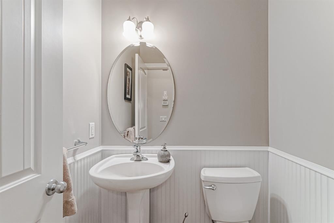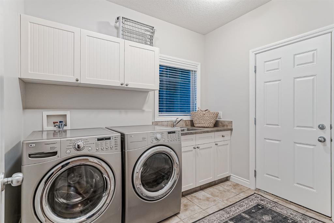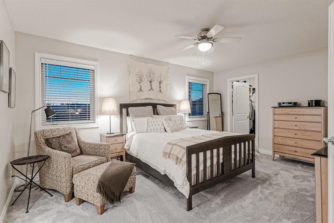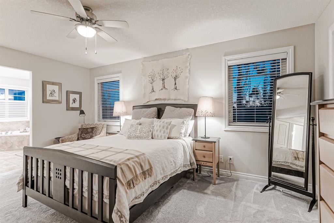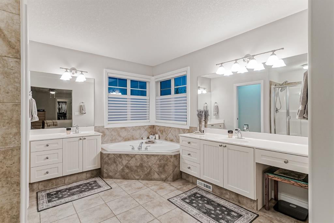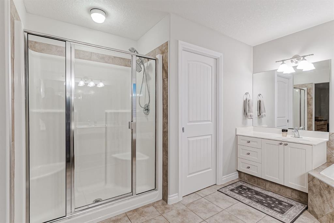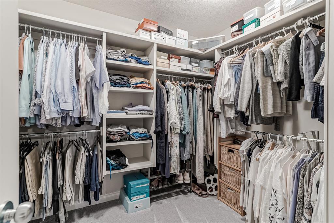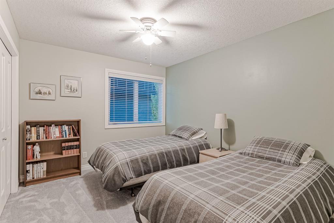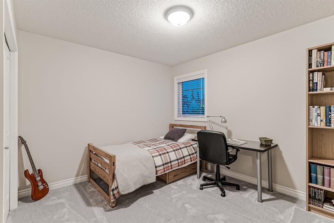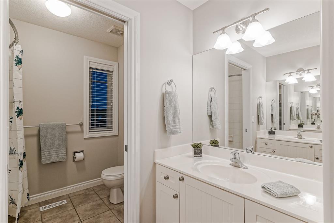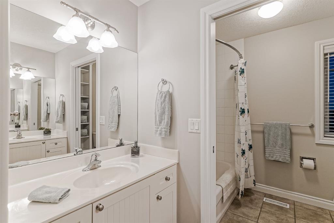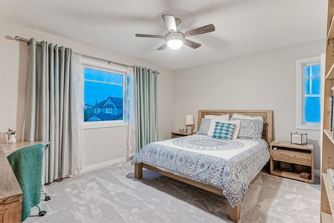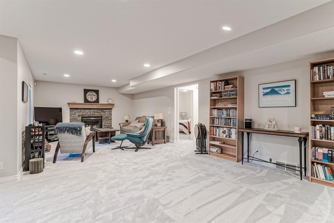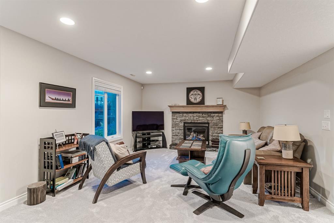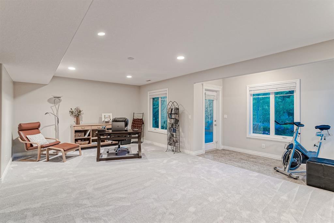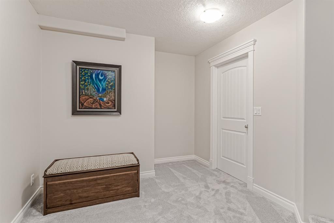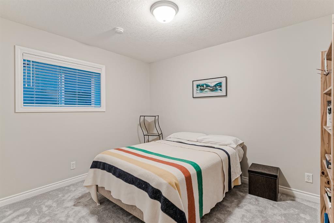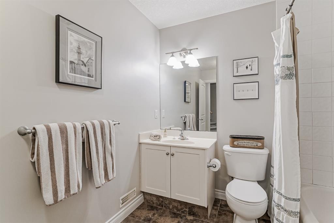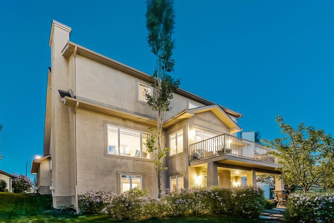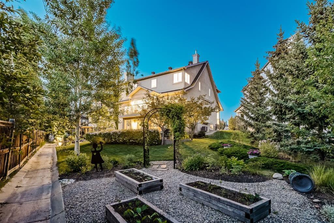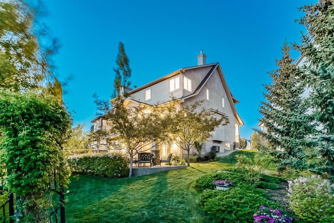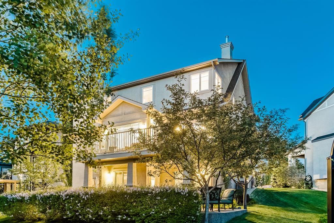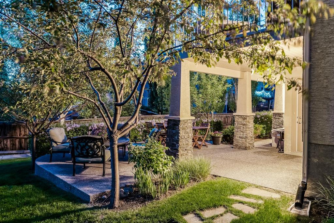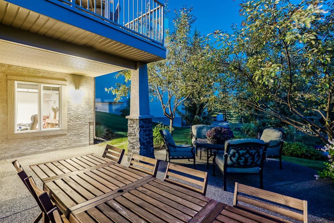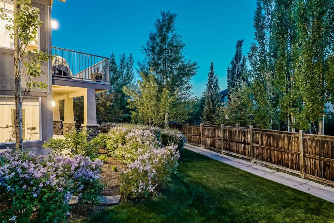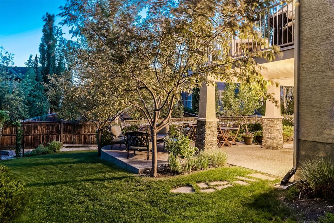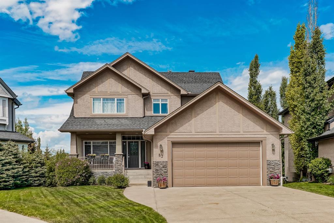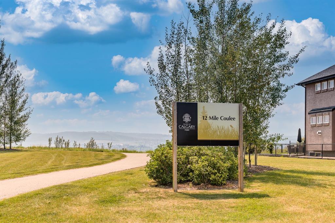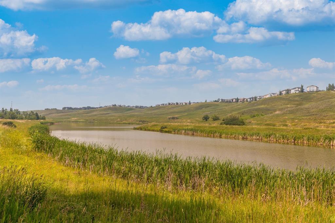- Alberta
- Calgary
83 Tusslewood View NW
CAD$1,200,000
CAD$1,200,000 Asking price
83 Tusslewood View NWCalgary, Alberta, T3L2Y4
Delisted · Delisted ·
4+144| 2787 sqft
Listing information last updated on Sun Jun 25 2023 02:26:30 GMT-0400 (Eastern Daylight Time)

Open Map
Log in to view more information
Go To LoginSummary
IDA2052773
StatusDelisted
Ownership TypeCondominium/Strata
Brokered ByRE/MAX FIRST
TypeResidential House,Detached
AgeConstructed Date: 2004
Land Size737 m2|7251 - 10889 sqft
Square Footage2787 sqft
RoomsBed:4+1,Bath:4
Maint Fee75 / Monthly
Virtual Tour
Detail
Building
Bathroom Total4
Bedrooms Total5
Bedrooms Above Ground4
Bedrooms Below Ground1
AmenitiesOther
AppliancesRefrigerator,Gas stove(s),Dishwasher,Microwave,Hood Fan,Washer & Dryer
Basement DevelopmentFinished
Basement FeaturesWalk out
Basement TypeUnknown (Finished)
Constructed Date2004
Construction Style AttachmentDetached
Cooling TypeCentral air conditioning
Exterior FinishStone,Stucco
Fireplace PresentTrue
Fireplace Total2
Flooring TypeCarpeted,Ceramic Tile,Hardwood
Foundation TypePoured Concrete
Half Bath Total1
Heating TypeForced air
Size Interior2787 sqft
Stories Total2
Total Finished Area2787 sqft
TypeHouse
Land
Size Total737 m2|7,251 - 10,889 sqft
Size Total Text737 m2|7,251 - 10,889 sqft
Acreagefalse
AmenitiesPark,Playground
Fence TypeFence
Landscape FeaturesGarden Area,Landscaped
Size Irregular737.00
Surrounding
Ammenities Near ByPark,Playground
Community FeaturesPets Allowed
Zoning DescriptionR-C1
Other
FeaturesCul-de-sac,See remarks,Other
BasementFinished,Walk out,Unknown (Finished)
FireplaceTrue
HeatingForced air
Prop MgmtFirst Service Residential
Remarks
Welcome to this stunning two-storey walkout home located in the desirable neighbourhood of Tuscany. Situated on a generous pie-shaped lot, this property offers breathtaking views of the surrounding countryside and is just steps away from a ravine and playground. Upon entering, you will immediately notice the fresh updates, including brand-new carpeting throughout the house and freshly painted walls. The attention to detail is evident, with the roof having been replaced in 2022, the air conditioning unit and dual furnaces installed in 2021, and two hot water tanks installed in 2019, ensuring both comfort and efficiency. The main floor boasts beautiful hardwood flooring and features a spacious office/flex room with coffered ceilings that can be tailored to your needs, a formal dining room, and a cozy living room complete with a gas fireplace and built-in wall units. The breakfast nook provides a lovely space to enjoy your meals, and the gourmet kitchen is a chef's dream, offering granite countertops, stainless steel appliances, and a convenient gas stove. Upstairs, you will find three bedrooms, each with ample space and natural light, and a full bathroom with dual sinks for added convenience. The primary room is a true retreat, featuring a five-piece ensuite bathroom and a walk-in closet, providing both luxury and privacy. The walkout basement is fully carpeted and includes a large storage room, a four-piece bathroom, a well-sized bedroom, and a recreation room with another gas fireplace, perfect for entertaining family and friends. The basement also benefits from the walkout feature, allowing for easy access to the backyard and showcasing the beautiful landscaping of the property. The home's many features continue with 9-foot ceilings and a curved staircase with wrought-iron spindles adding elegance to the interior. Located on a quiet cul-de-sac, this home is ideal for families seeking a peaceful and family-friendly neighbourhood. It is conveniently situated just min utes away from the parks, schools, and all other amenities. Don't miss the opportunity to own this beautifully appointed home in Tanglewood Tuscany, offering a perfect blend of luxury, functionality, and picturesque surroundings. Contact us today to schedule a viewing and make this house your dream home. (id:22211)
The listing data above is provided under copyright by the Canada Real Estate Association.
The listing data is deemed reliable but is not guaranteed accurate by Canada Real Estate Association nor RealMaster.
MLS®, REALTOR® & associated logos are trademarks of The Canadian Real Estate Association.
Location
Province:
Alberta
City:
Calgary
Community:
Tuscany
Room
Room
Level
Length
Width
Area
Recreational, Games
Bsmt
14.01
35.17
492.71
14.00 Ft x 35.17 Ft
Den
Bsmt
6.00
10.01
60.08
6.00 Ft x 10.00 Ft
Bedroom
Bsmt
9.51
11.25
107.07
9.50 Ft x 11.25 Ft
Furnace
Bsmt
15.68
21.69
340.09
15.67 Ft x 21.67 Ft
4pc Bathroom
Bsmt
7.68
9.68
74.30
7.67 Ft x 9.67 Ft
Other
Main
8.50
10.99
93.39
8.50 Ft x 11.00 Ft
Living
Main
9.58
11.52
110.32
9.58 Ft x 11.50 Ft
Dining
Main
10.99
16.34
179.57
11.00 Ft x 16.33 Ft
Kitchen
Main
14.01
14.99
210.05
14.00 Ft x 15.00 Ft
Breakfast
Main
10.01
10.56
105.71
10.00 Ft x 10.58 Ft
Family
Main
14.01
15.42
216.02
14.00 Ft x 15.42 Ft
Den
Main
10.99
12.01
131.98
11.00 Ft x 12.00 Ft
Laundry
Main
7.41
9.09
67.38
7.42 Ft x 9.08 Ft
2pc Bathroom
Main
4.66
4.99
23.23
4.67 Ft x 5.00 Ft
Primary Bedroom
Upper
12.01
16.50
198.16
12.00 Ft x 16.50 Ft
Bedroom
Upper
12.01
14.99
180.04
12.00 Ft x 15.00 Ft
Bedroom
Upper
10.01
12.01
120.16
10.00 Ft x 12.00 Ft
Bedroom
Upper
10.01
12.01
120.16
10.00 Ft x 12.00 Ft
5pc Bathroom
Upper
11.52
12.01
138.28
11.50 Ft x 12.00 Ft
5pc Bathroom
Upper
8.01
9.19
73.54
8.00 Ft x 9.17 Ft
Book Viewing
Your feedback has been submitted.
Submission Failed! Please check your input and try again or contact us

