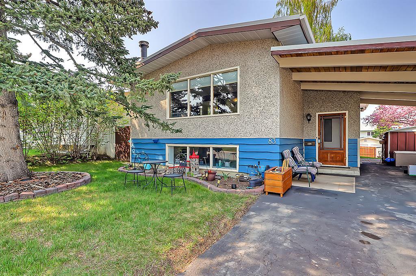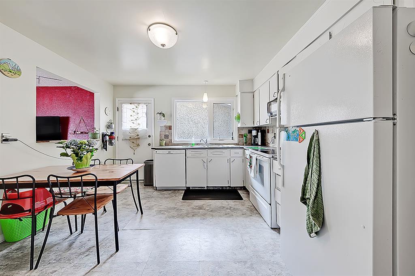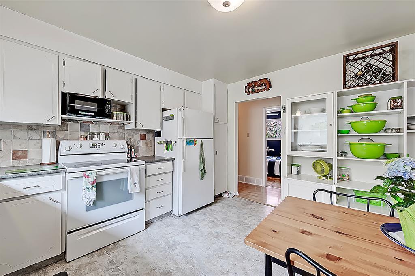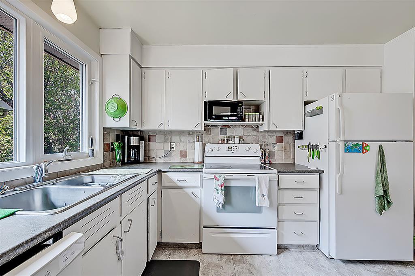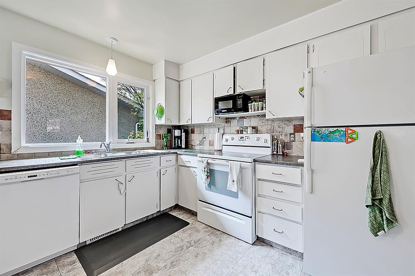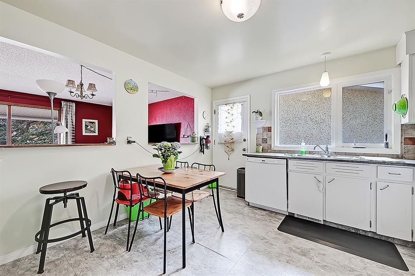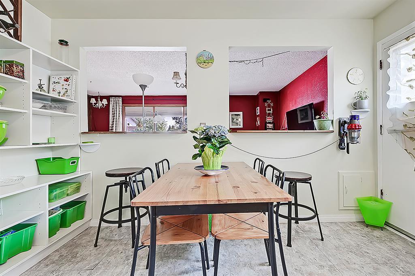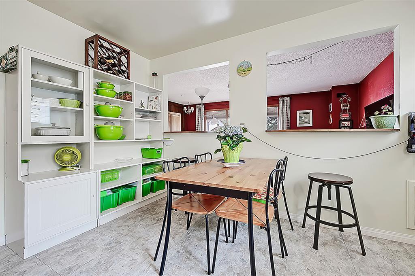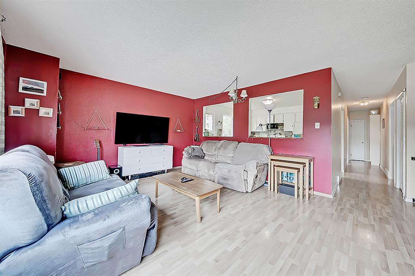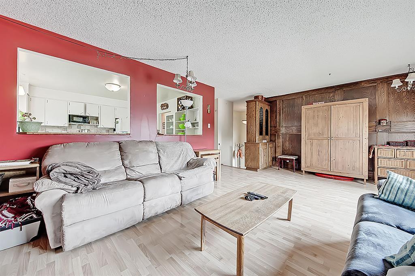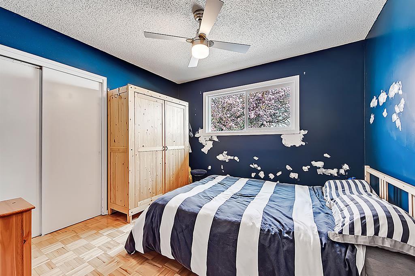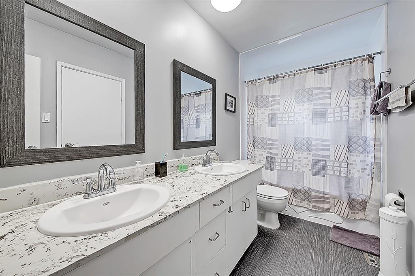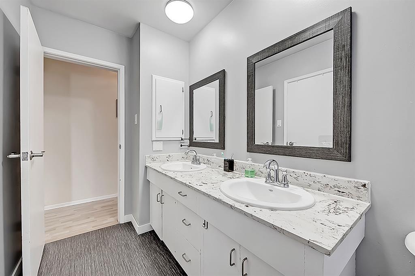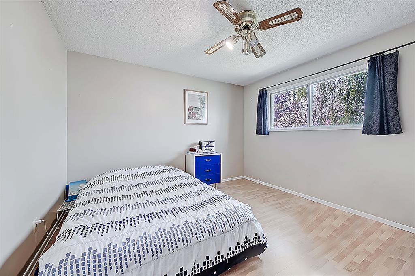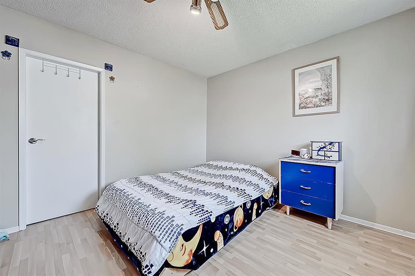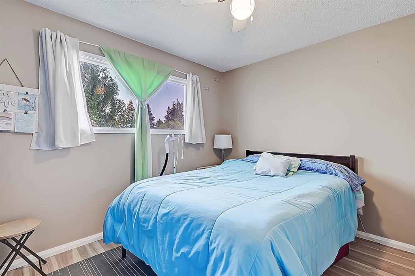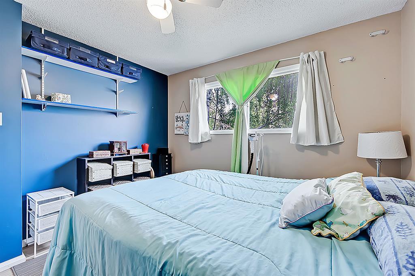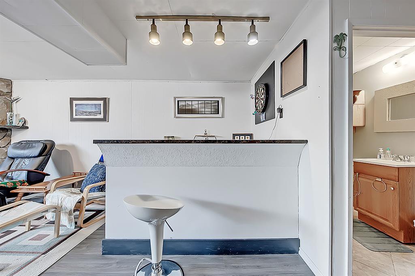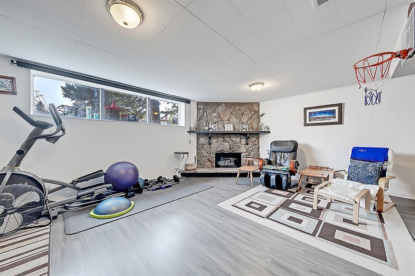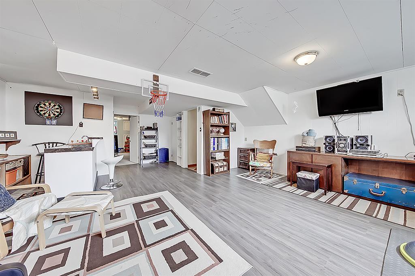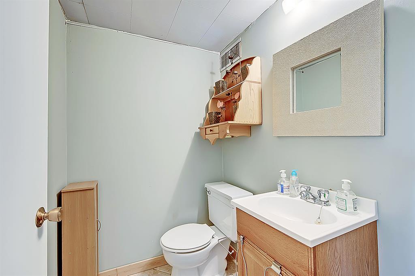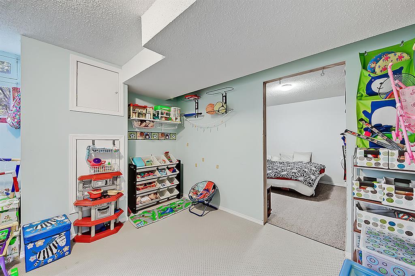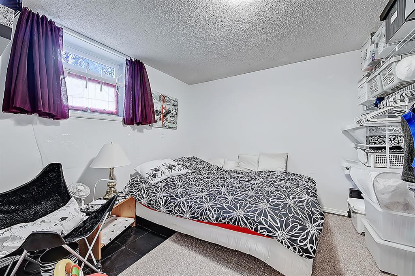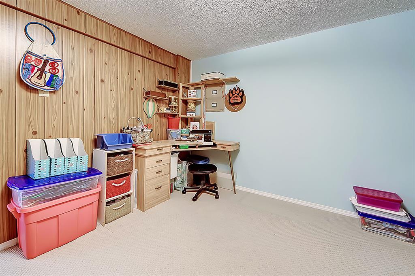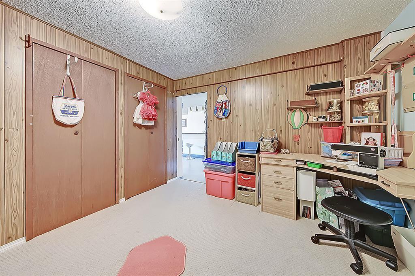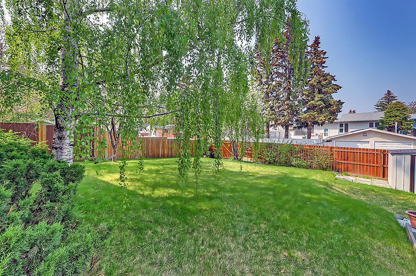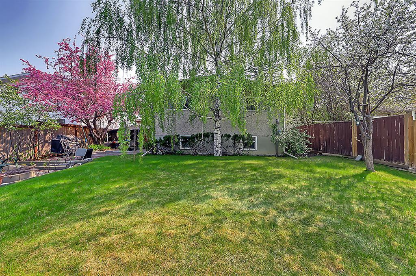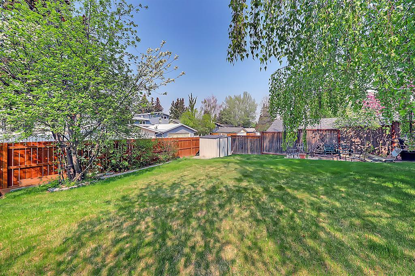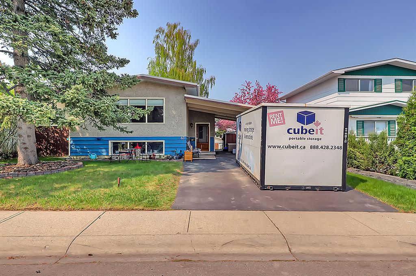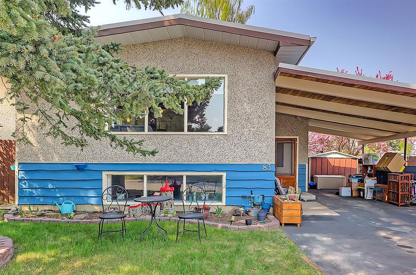- Alberta
- Calgary
83 Brazeau Cres SW
CAD$500,000
CAD$500,000 Asking price
83 Brazeau Crescent SWCalgary, Alberta, T2W0Z2
Delisted
3+122| 1043.77 sqft
Listing information last updated on June 28th, 2023 at 4:06pm UTC.

Open Map
Log in to view more information
Go To LoginSummary
IDA2049283
StatusDelisted
Ownership TypeFreehold
Brokered ByRE/MAX HOUSE OF REAL ESTATE
TypeResidential House,Detached
AgeConstructed Date: 1967
Land Size521 m2|4051 - 7250 sqft
Square Footage1043.77 sqft
RoomsBed:3+1,Bath:2
Detail
Building
Bathroom Total2
Bedrooms Total4
Bedrooms Above Ground3
Bedrooms Below Ground1
AppliancesWasher,Refrigerator,Dishwasher,Stove,Dryer,Microwave Range Hood Combo,Window Coverings
Architectural StyleBi-level
Basement DevelopmentFinished
Basement TypeFull (Finished)
Constructed Date1967
Construction MaterialWood frame
Construction Style AttachmentDetached
Cooling TypeNone
Fireplace PresentTrue
Fireplace Total1
Flooring TypeCarpeted,Laminate,Linoleum,Vinyl
Foundation TypePoured Concrete
Half Bath Total1
Heating TypeForced air
Size Interior1043.77 sqft
Total Finished Area1043.77 sqft
TypeHouse
Land
Size Total521 m2|4,051 - 7,250 sqft
Size Total Text521 m2|4,051 - 7,250 sqft
Acreagefalse
AmenitiesPark,Playground,Recreation Nearby
Fence TypeFence,Partially fenced
Landscape FeaturesLandscaped
Size Irregular521.00
Carport
Other
RV
Surrounding
Ammenities Near ByPark,Playground,Recreation Nearby
Zoning DescriptionR-C1
Other
FeaturesBack lane,Wet bar
BasementFinished,Full (Finished)
FireplaceTrue
HeatingForced air
Remarks
Welcome to the mature and established community of Braeside. This well loved Bi-level is on one of the best streets in the community. Close to multiple playgrounds, parks, off leash dog area, transit, Southland leisure center and endless pathways connecting to the reservoir pathway system. Situated on a large lot this home features a total of 1978 SqFt of developed living space, 3+1 bedrooms, 1.5 bathrooms and endless potential. The main floor is home to a large living room that is open to the eat-in kitchen. The kitchen has a door with access to a deck that is perfect for the BBQ. Down the hall are 3 generously sized bedrooms, each with ample closet space. A 5-piece bathroom completes the main floor. The basement has a large recreation room that is flooded with natural light from the oversized south facing windows. This space is anchored by a rustic but cozy wood burning fire place. A wet bar completes this space. Adjacent to this is a fantastic home office or hobby room. Down the hall is a play room or what could be an extension of the basement bedroom. The basement is completed by a large laundry room and a half bathroom. This home had a new roof put on a few years ago and recently has the driveway redone. This home is ready for its next chapter and a wonderful family to love it as much as the sellers have! (id:22211)
The listing data above is provided under copyright by the Canada Real Estate Association.
The listing data is deemed reliable but is not guaranteed accurate by Canada Real Estate Association nor RealMaster.
MLS®, REALTOR® & associated logos are trademarks of The Canadian Real Estate Association.
Location
Province:
Alberta
City:
Calgary
Community:
Braeside
Room
Room
Level
Length
Width
Area
Bedroom
Bsmt
10.24
9.25
94.71
10.25 Ft x 9.25 Ft
Office
Bsmt
10.76
10.17
109.45
10.75 Ft x 10.17 Ft
Recreational, Games
Bsmt
19.59
18.24
357.29
19.58 Ft x 18.25 Ft
Laundry
Bsmt
16.50
5.74
94.75
16.50 Ft x 5.75 Ft
2pc Bathroom
Bsmt
NaN
Measurements not available
Living
Main
19.26
12.93
248.95
19.25 Ft x 12.92 Ft
Other
Main
12.01
11.75
141.04
12.00 Ft x 11.75 Ft
Primary Bedroom
Main
12.01
11.25
135.13
12.00 Ft x 11.25 Ft
Bedroom
Main
10.24
9.32
95.38
10.25 Ft x 9.33 Ft
Bedroom
Main
10.43
10.07
105.08
10.42 Ft x 10.08 Ft
5pc Bathroom
Main
NaN
Measurements not available
Book Viewing
Your feedback has been submitted.
Submission Failed! Please check your input and try again or contact us

