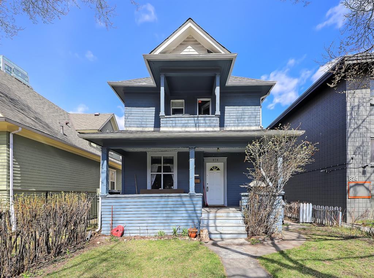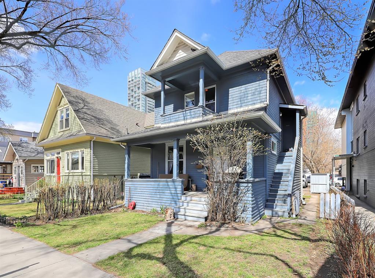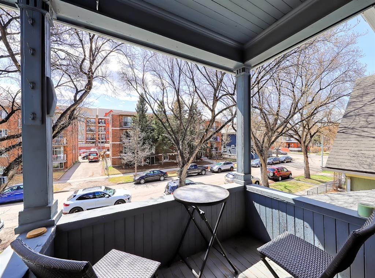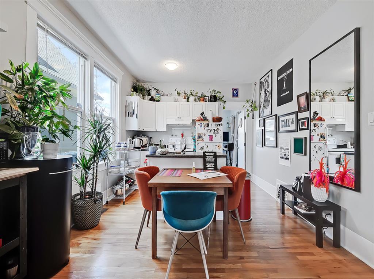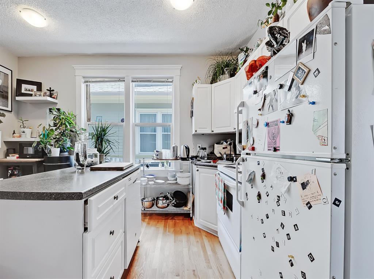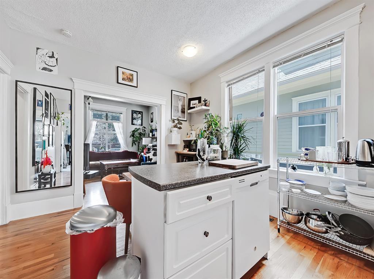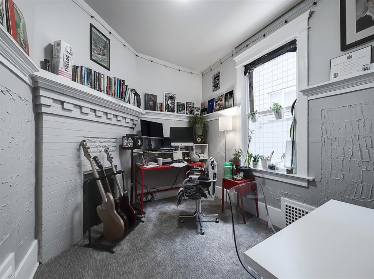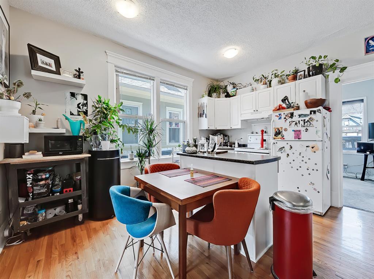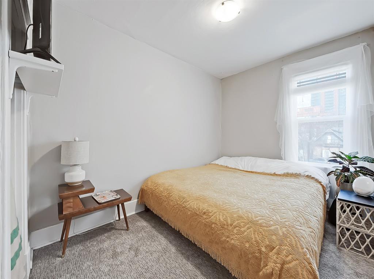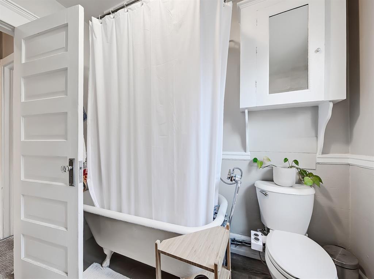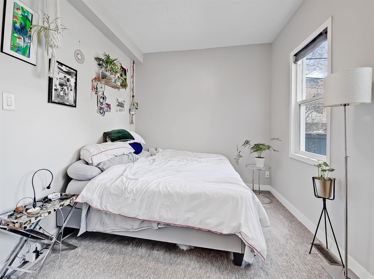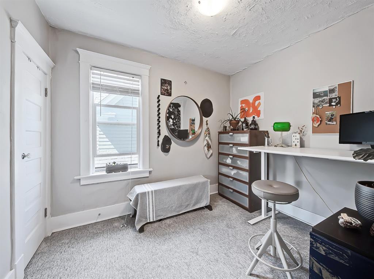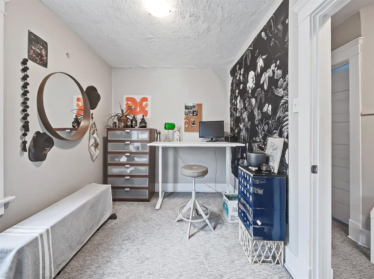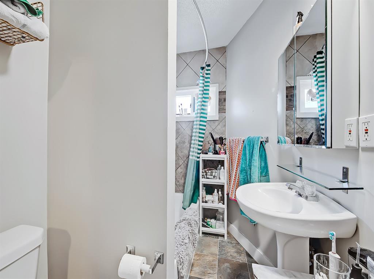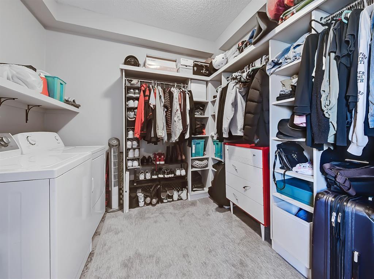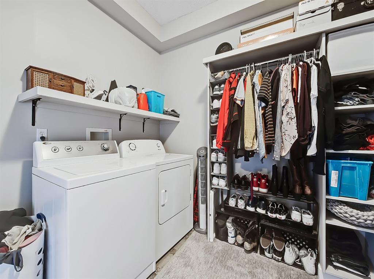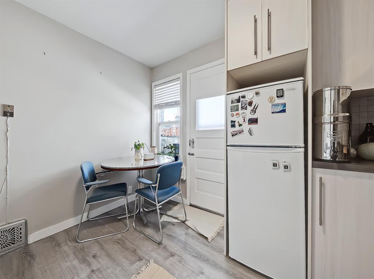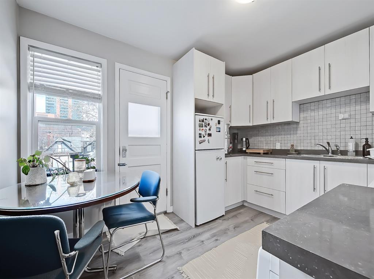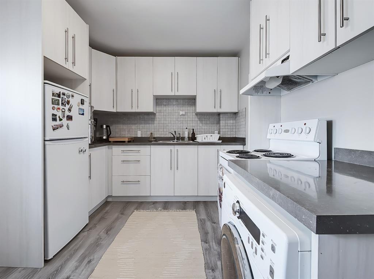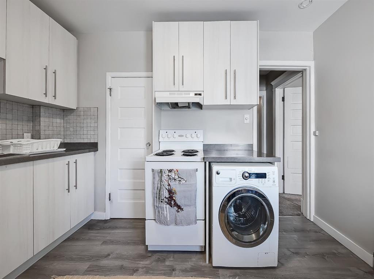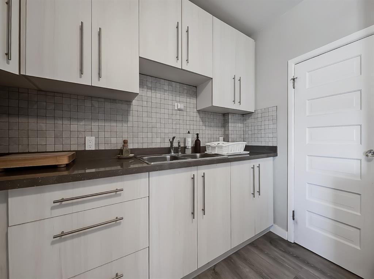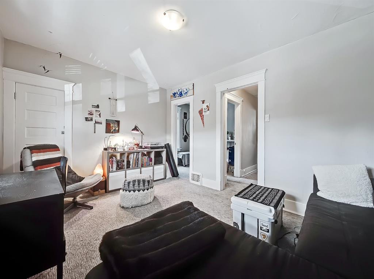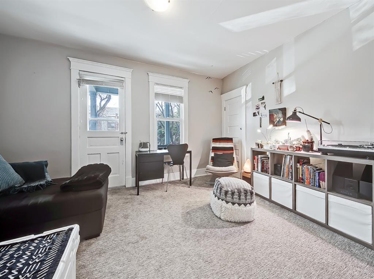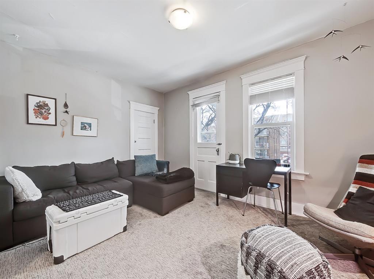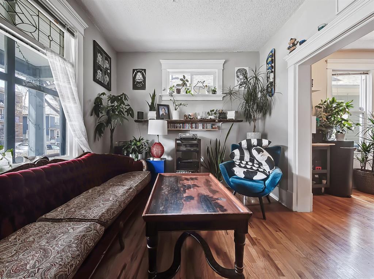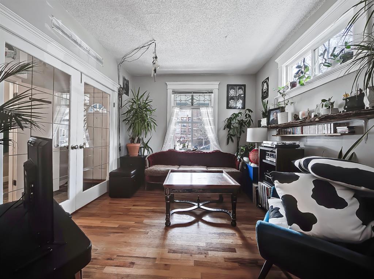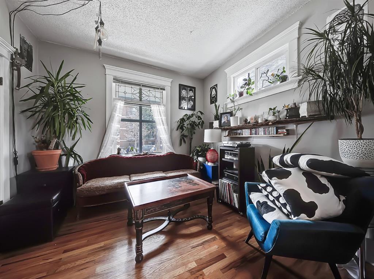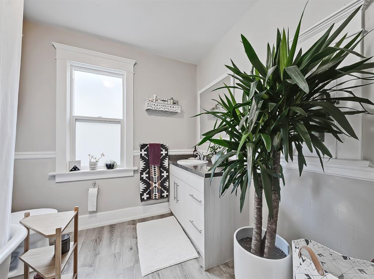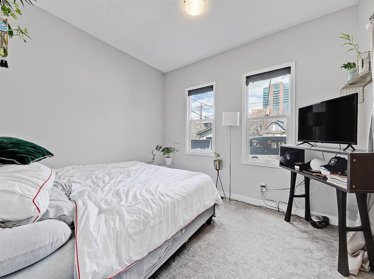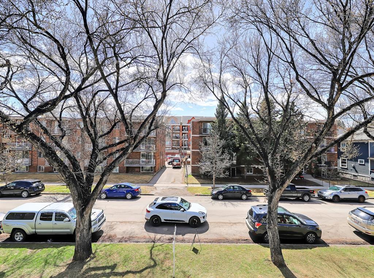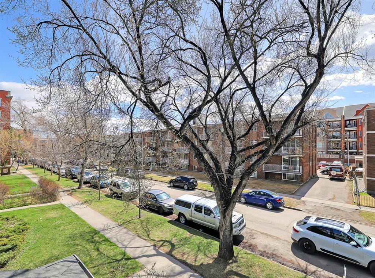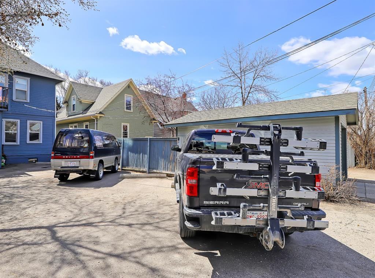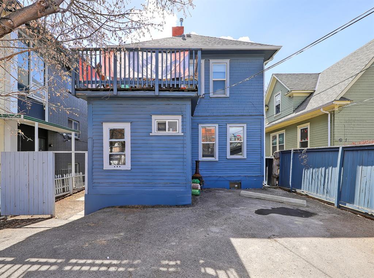- Alberta
- Calgary
828 18 Ave SW
CAD$649,000
CAD$649,000 Asking price
828 18 Avenue SWCalgary, Alberta, T2T0G7
Delisted · Delisted ·
534| 1729.75 sqft
Listing information last updated on Wed Aug 16 2023 02:06:48 GMT-0400 (Eastern Daylight Time)

Open Map
Log in to view more information
Go To LoginSummary
IDA2054508
StatusDelisted
Ownership TypeFreehold
Brokered ByROYAL LEPAGE BENCHMARK
TypeResidential House,Detached
AgeConstructed Date: 1911
Land Size368 m2|0-4050 sqft
Square Footage1729.75 sqft
RoomsBed:5,Bath:3
Detail
Building
Bathroom Total3
Bedrooms Total5
Bedrooms Above Ground5
AppliancesWasher,Refrigerator,Range - Electric,Dryer
Basement DevelopmentUnfinished
Basement TypeFull (Unfinished)
Constructed Date1911
Construction Style AttachmentDetached
Cooling TypeNone
Exterior FinishWood siding
Fireplace PresentFalse
Flooring TypeCarpeted,Hardwood,Vinyl
Foundation TypePoured Concrete
Half Bath Total0
Heating TypeForced air
Size Interior1729.75 sqft
Stories Total2
Total Finished Area1729.75 sqft
TypeHouse
Land
Size Total368 m2|0-4,050 sqft
Size Total Text368 m2|0-4,050 sqft
Acreagefalse
Fence TypeNot fenced
Landscape FeaturesLawn
Size Irregular368.00
Surrounding
Zoning DescriptionM-C2
Other
FeaturesSee remarks
BasementUnfinished,Full (Unfinished)
FireplaceFalse
HeatingForced air
Remarks
Welcome to this 1912 character two-story home on a lovely tree lined street in the coveted community of Lower Mt. Royal. The gleaming hardwood floors, on the main living area, compliment the updated bright and contemporary updated kitchen. Enjoy taking a relaxing soak in the beautiful antique clawfoot tub. This unique property features two separate living spaces both with separate entrances either for renting both spaces or living down and renting upstairs (there are 3 bedrooms upstairs - the one front bedroom has typically been used as a living room or home office) or even operate your home based business. This home has been lovingly updated and maintained. There are three outdoor amenity spaces, including two balconies on the upper floor and a large porch on the front main floor. Large concrete parking pad at the rear, with room to park four vehicles. Several upgrades including: roof in 2020, furnace in 2010, upstairs kitchen in 2017, water heater 2018, some windows, and the outside was painted in 2013. This property is just steps to all the shopping and restaurants on the vibrant 17th Avenue and is an easy walk to downtown. (id:22211)
The listing data above is provided under copyright by the Canada Real Estate Association.
The listing data is deemed reliable but is not guaranteed accurate by Canada Real Estate Association nor RealMaster.
MLS®, REALTOR® & associated logos are trademarks of The Canadian Real Estate Association.
Location
Province:
Alberta
City:
Calgary
Community:
Lower Mount Royal
Room
Room
Level
Length
Width
Area
Living
Main
11.68
10.56
123.39
11.67 Ft x 10.58 Ft
Other
Main
14.67
11.58
169.84
14.67 Ft x 11.58 Ft
Primary Bedroom
Main
13.09
11.32
148.17
13.08 Ft x 11.33 Ft
Bedroom
Main
10.66
9.09
96.90
10.67 Ft x 9.08 Ft
3pc Bathroom
Main
0.00
0.00
0.00
.00 Ft x .00 Ft
4pc Bathroom
Main
0.00
0.00
0.00
.00 Ft x .00 Ft
Bedroom
Upper
11.15
8.50
94.79
11.17 Ft x 8.50 Ft
Bedroom
Upper
10.56
8.50
89.77
10.58 Ft x 8.50 Ft
Bedroom
Upper
14.76
10.50
155.00
14.75 Ft x 10.50 Ft
Kitchen
Upper
12.17
9.51
115.81
12.17 Ft x 9.50 Ft
4pc Bathroom
Upper
0.00
0.00
0.00
.00 Ft x .00 Ft
Book Viewing
Your feedback has been submitted.
Submission Failed! Please check your input and try again or contact us

