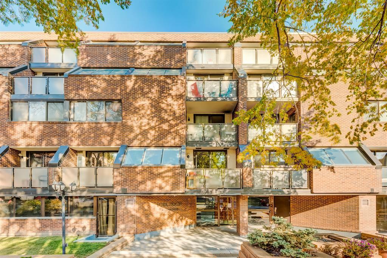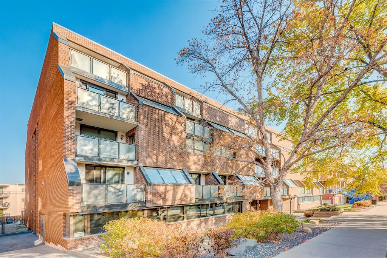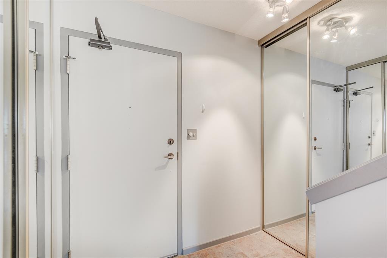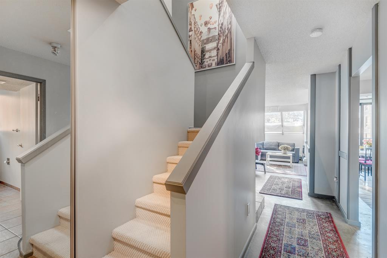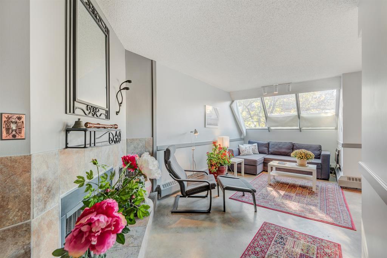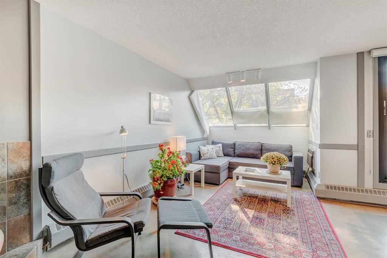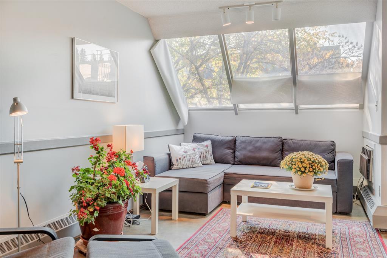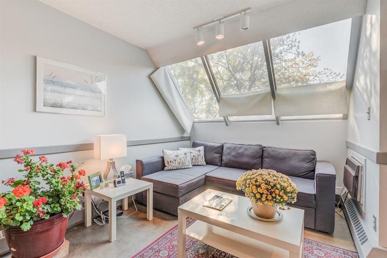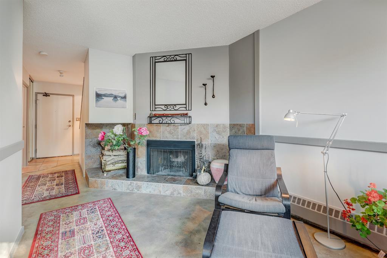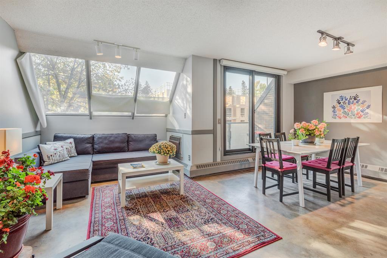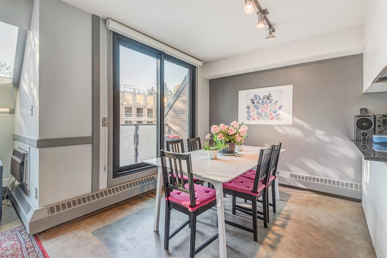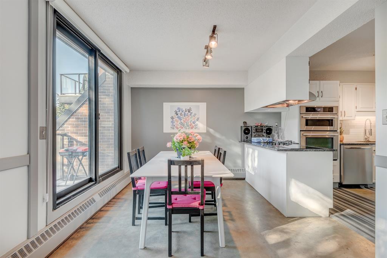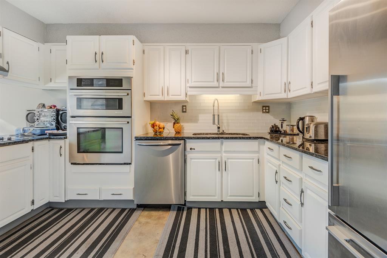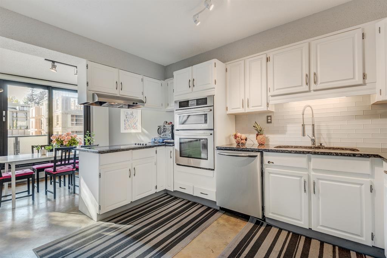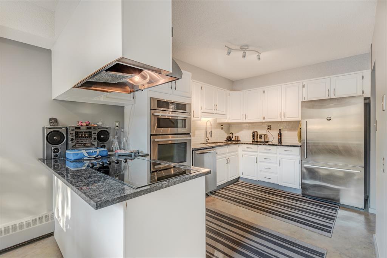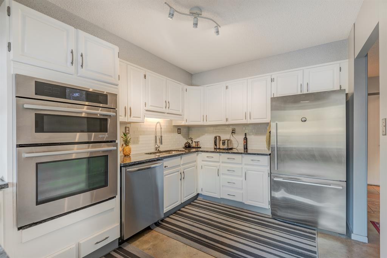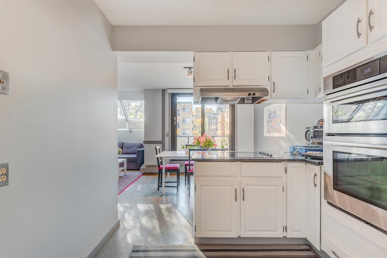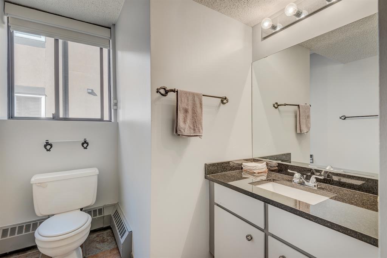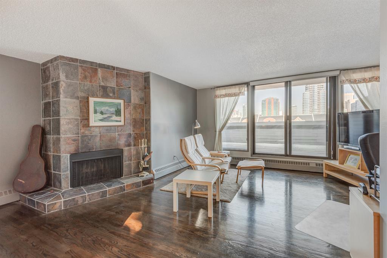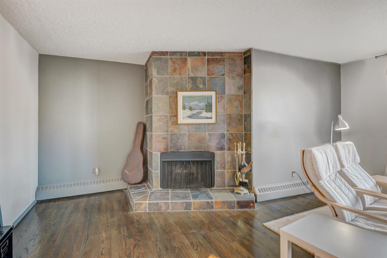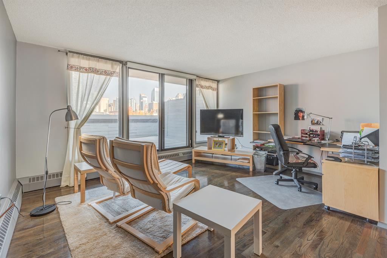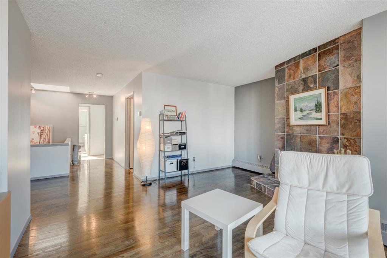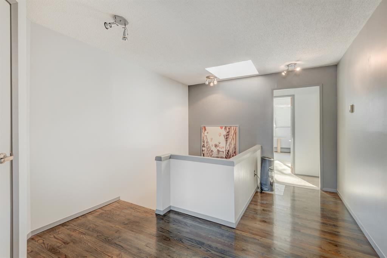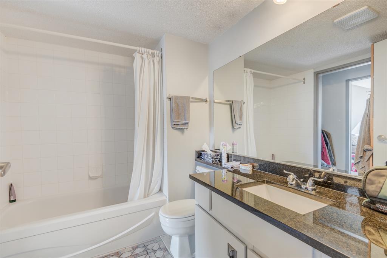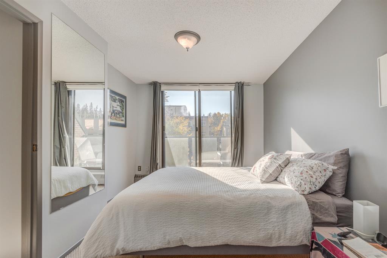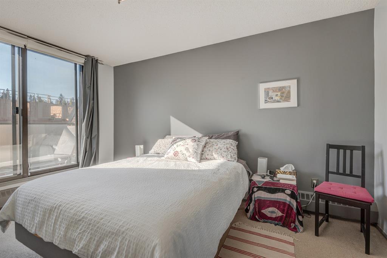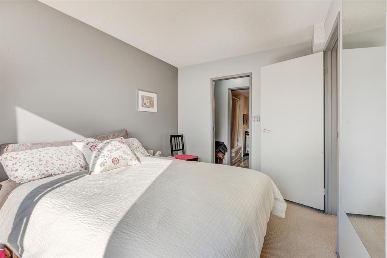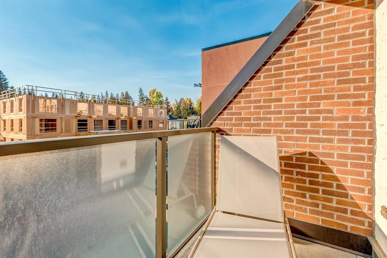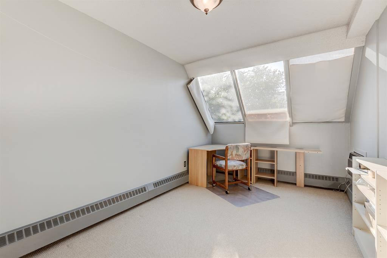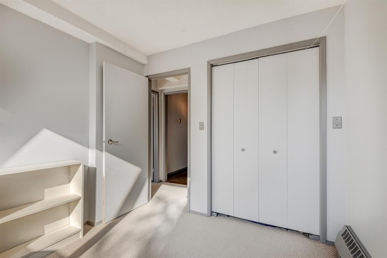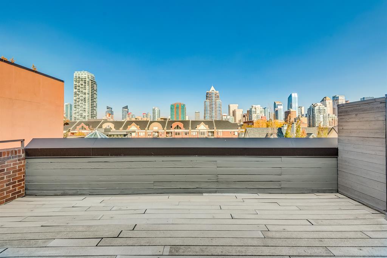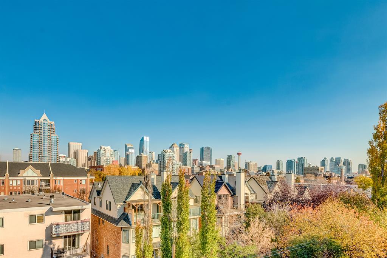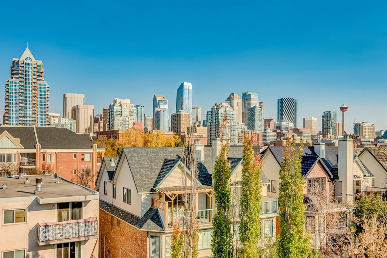- Alberta
- Calgary
824 Royal Ave SW
CAD$449,000
CAD$449,000 Asking price
405 824 Royal Avenue SWCalgary, Alberta, T2T0L3
Delisted
221| 1436.89 sqft
Listing information last updated on Fri Sep 22 2023 14:08:07 GMT-0400 (Eastern Daylight Time)

Open Map
Log in to view more information
Go To LoginSummary
IDA2041793
StatusDelisted
Ownership TypeCondominium/Strata
Brokered BySOTHEBY'S INTERNATIONAL REALTY CANADA
TypeResidential Apartment
AgeConstructed Date: 1980
Land SizeUnknown
Square Footage1436.89 sqft
RoomsBed:2,Bath:2
Maint Fee957.15 / Monthly
Maint Fee Inclusions
Detail
Building
Bathroom Total2
Bedrooms Total2
Bedrooms Above Ground2
AmenitiesExercise Centre,Guest Suite,Party Room,Recreation Centre
AppliancesCooktop - Electric,Dishwasher,Oven,Microwave,Window Coverings,Washer & Dryer
Architectural StyleLow rise
Constructed Date1980
Construction MaterialPoured concrete
Construction Style AttachmentAttached
Exterior FinishBrick,Concrete
Fireplace PresentTrue
Fireplace Total2
Flooring TypeCarpeted,Concrete,Slate,Tile,Wood
Foundation TypePoured Concrete
Half Bath Total1
Heating TypeBaseboard heaters
Size Interior1436.89 sqft
Stories Total4
Total Finished Area1436.89 sqft
TypeApartment
Land
Size Total TextUnknown
Acreagefalse
Surrounding
Community FeaturesPets Allowed With Restrictions
Zoning DescriptionLow Rise (2-4 stories)
Other
FeaturesNo Animal Home,No Smoking Home,Guest Suite,Parking
FireplaceTrue
HeatingBaseboard heaters
Unit No.405
Prop MgmtRenaissance Management Corp.
Remarks
Welcome to the York House, located in the heart of Lower Mount Royal, just steps away from the shops and restaurants of 17th Avenue and Mount Royal Village. This exceptionally quiet two-story penthouse offers two fully functioning wood burning fireplaces; in the living room on the main level and in the bonus room on the upper level. This charming and modern low rise condominium presents over 1400 square feet of developed living area. The bright and sunny main level has a large updated kitchen, two piece bathroom, eat-in dining area, and a cozy lounge space. The upper level has an abundance of space; two generous sized bedrooms, a walk through primary closet and a large den/bonus room entering onto a grand private deck overlooking the picturesque skyline of downtown. Whether you're moving into the core of the city and walking to work or looking to downsize, this brilliant place has a special appeal. (id:22211)
The listing data above is provided under copyright by the Canada Real Estate Association.
The listing data is deemed reliable but is not guaranteed accurate by Canada Real Estate Association nor RealMaster.
MLS®, REALTOR® & associated logos are trademarks of The Canadian Real Estate Association.
Location
Province:
Alberta
City:
Calgary
Community:
Lower Mount Royal
Room
Room
Level
Length
Width
Area
Primary Bedroom
Second
13.91
8.66
120.49
13.92 Ft x 8.67 Ft
Bedroom
Second
13.85
8.92
123.55
13.83 Ft x 8.92 Ft
4pc Bathroom
Second
8.07
6.66
53.75
8.08 Ft x 6.67 Ft
Bonus
Second
17.59
15.26
268.28
17.58 Ft x 15.25 Ft
Laundry
Second
4.82
4.76
22.94
4.83 Ft x 4.75 Ft
Other
Second
19.16
13.25
253.96
19.17 Ft x 13.25 Ft
Other
Second
9.91
5.31
52.66
9.92 Ft x 5.33 Ft
Kitchen
Main
13.25
8.99
119.15
13.25 Ft x 9.00 Ft
Dining
Main
10.43
8.17
85.23
10.42 Ft x 8.17 Ft
Living
Main
21.00
8.83
185.31
21.00 Ft x 8.83 Ft
2pc Bathroom
Main
7.25
6.76
49.00
7.25 Ft x 6.75 Ft
Other
Main
9.58
4.43
42.43
9.58 Ft x 4.42 Ft
Book Viewing
Your feedback has been submitted.
Submission Failed! Please check your input and try again or contact us

