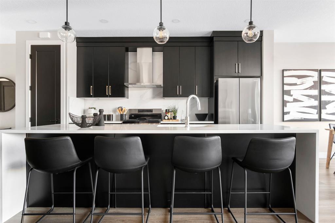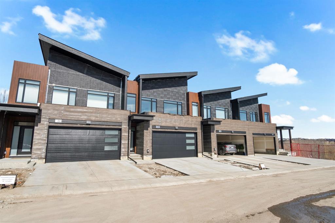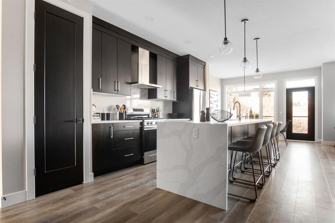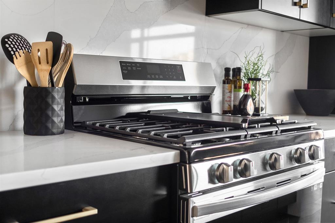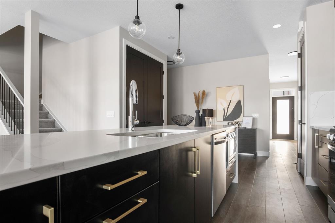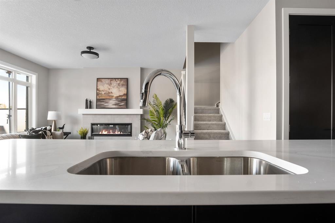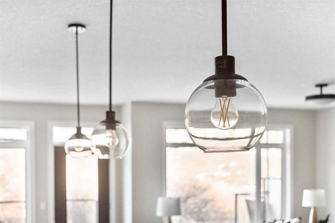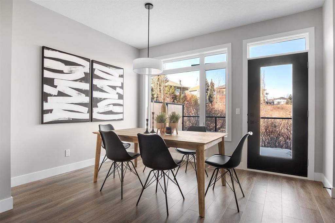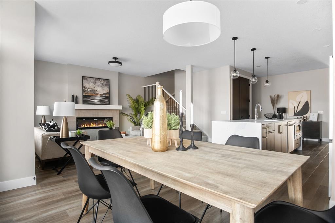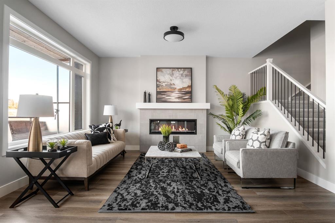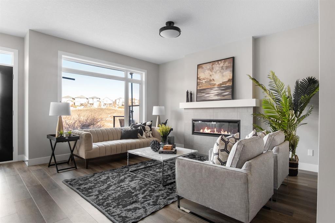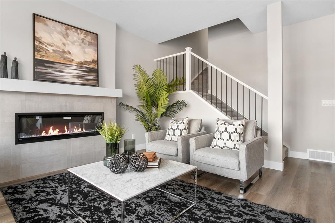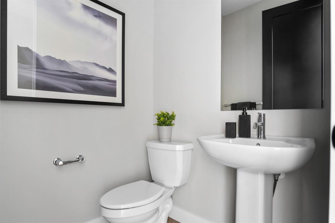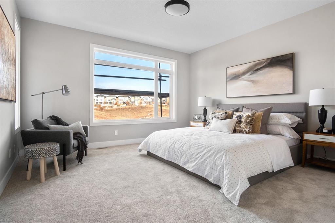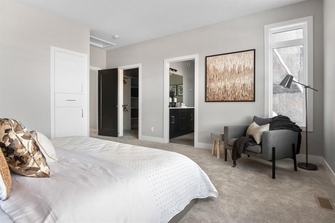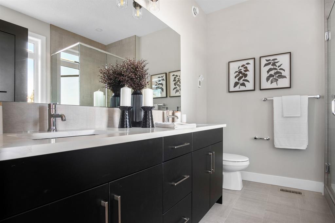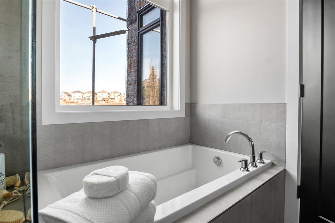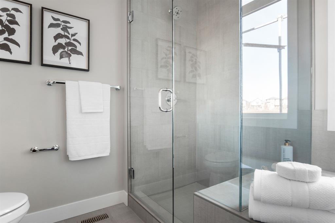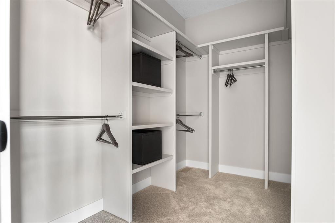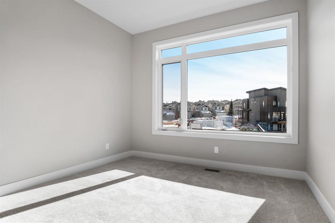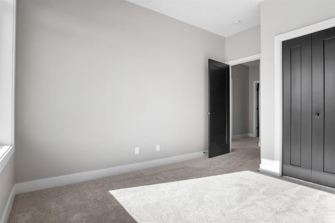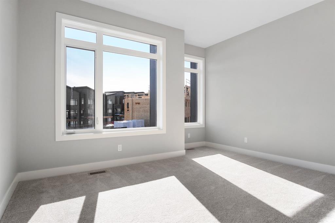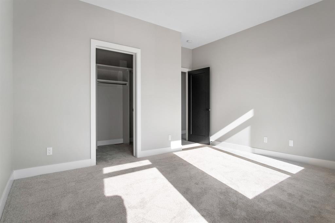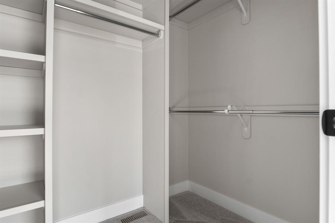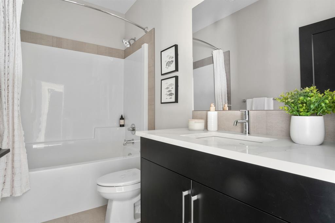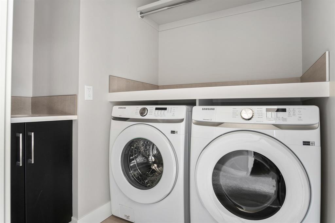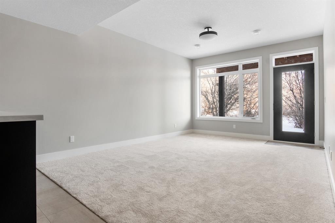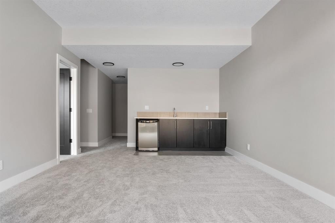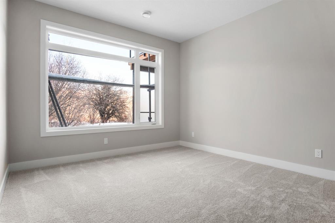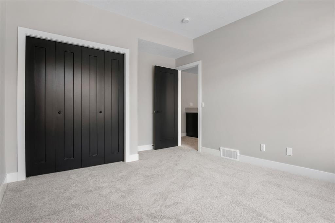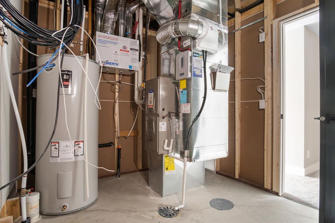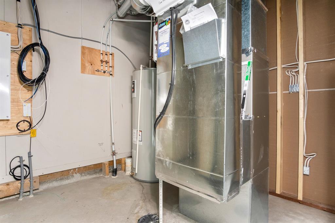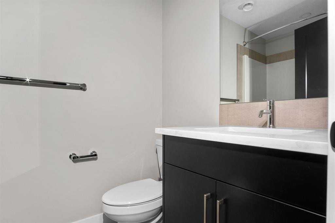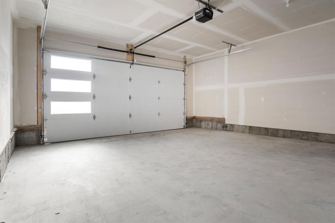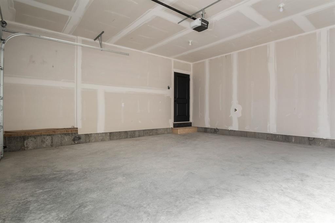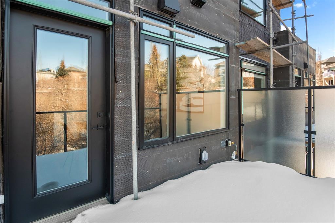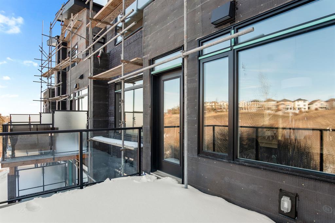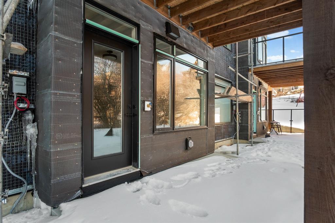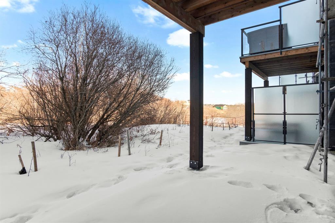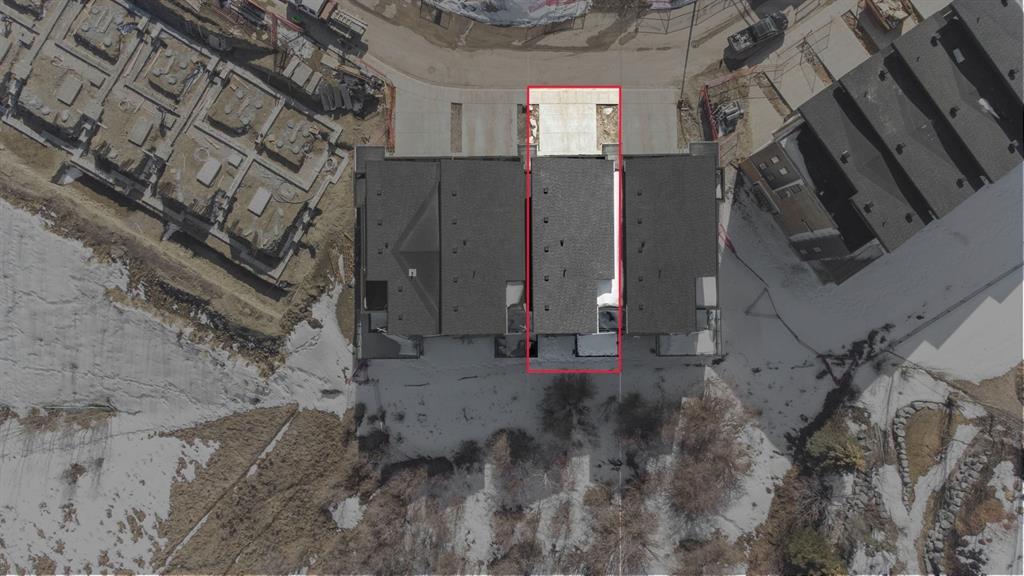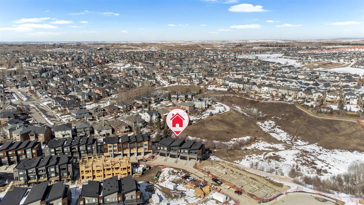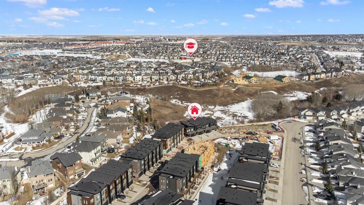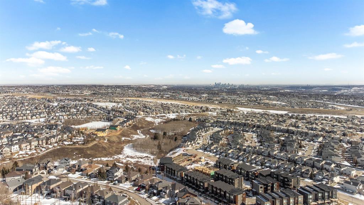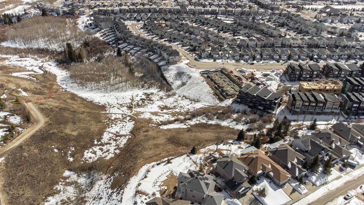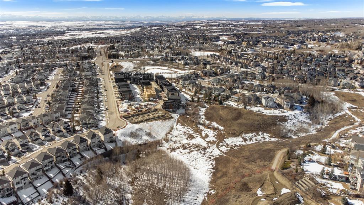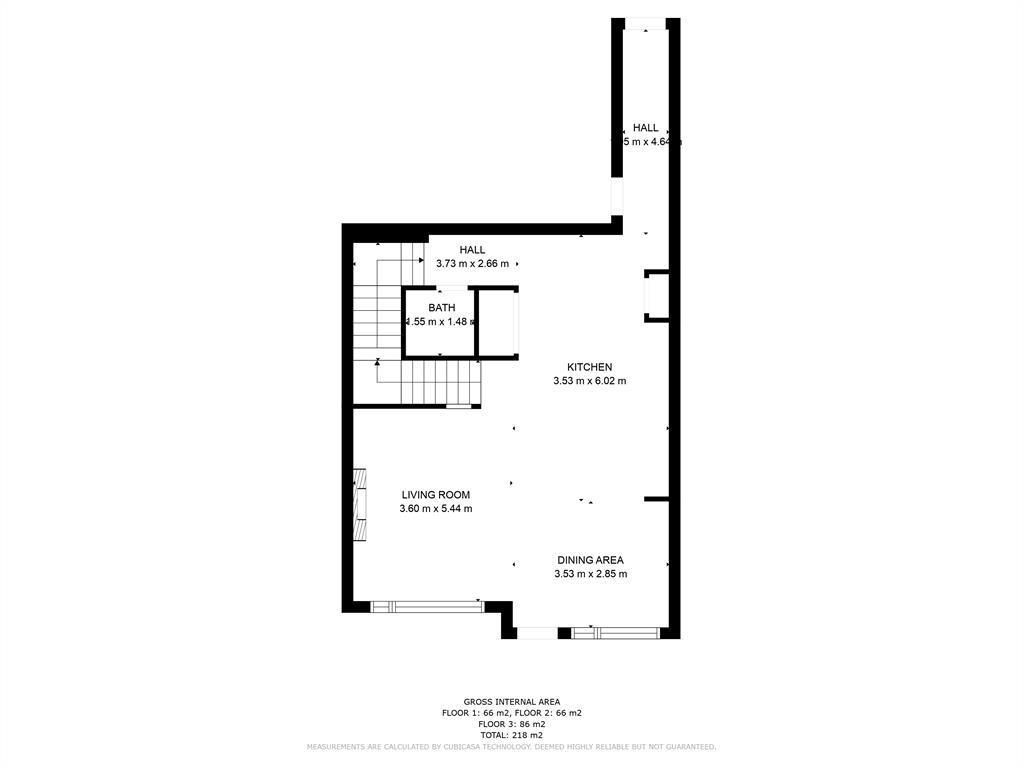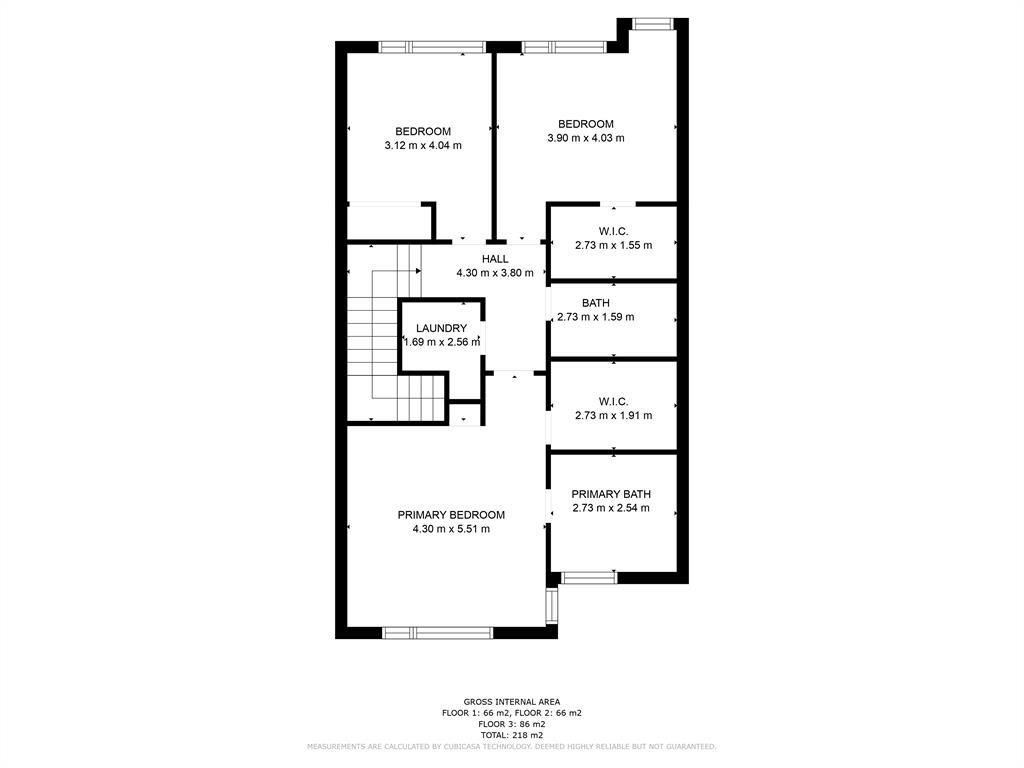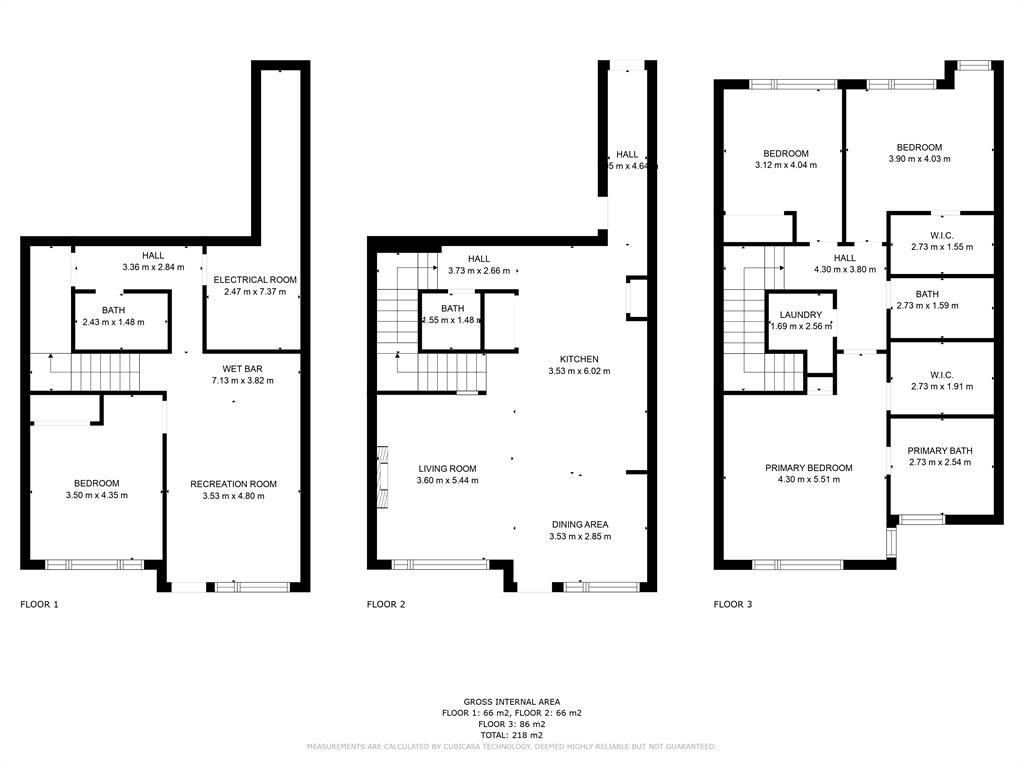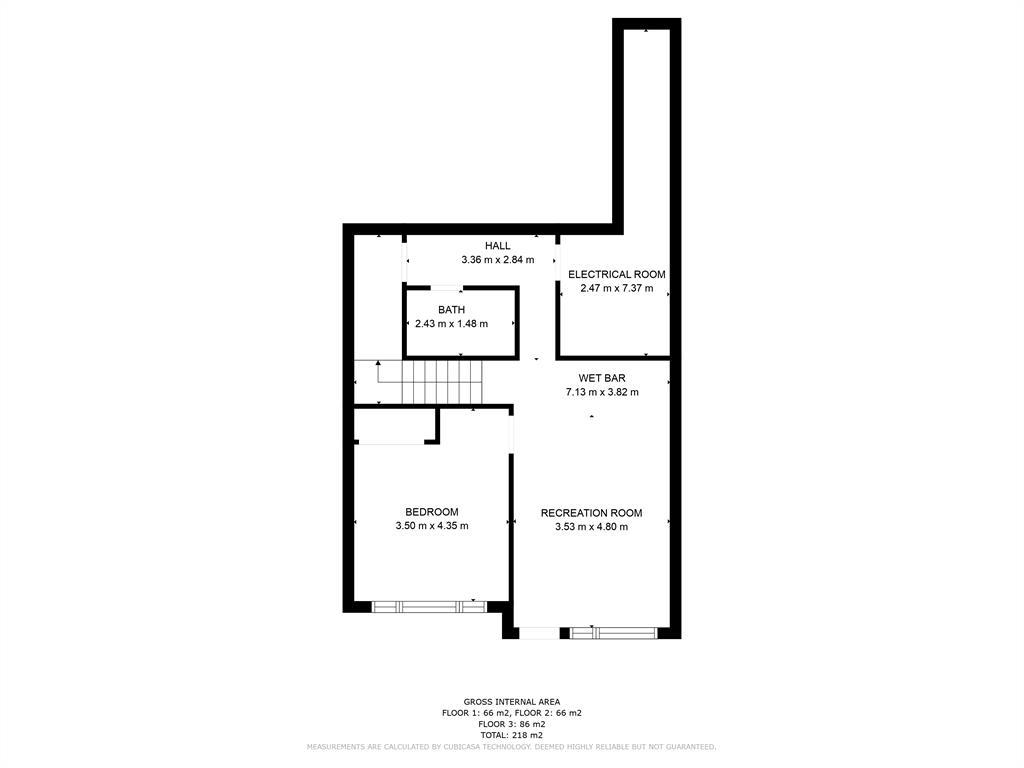- Alberta
- Calgary
82 Royal Elm Green NW
CAD$899,999
CAD$899,999 Asking price
82 Royal Elm Green NWCalgary, Alberta, T3G0G8
Delisted
3+144| 1741.08 sqft
Listing information last updated on Sat Jul 01 2023 20:42:16 GMT-0400 (Eastern Daylight Time)

Open Map
Log in to view more information
Go To LoginSummary
IDA2036489
StatusDelisted
Ownership TypeCondominium/Strata
Brokered ByCENTURY 21 BAMBER REALTY LTD.
TypeResidential Townhouse,Attached
Age New building
Land SizeUnknown
Square Footage1741.08 sqft
RoomsBed:3+1,Bath:4
Maint Fee238 / Monthly
Maint Fee Inclusions
Detail
Building
Bathroom Total4
Bedrooms Total4
Bedrooms Above Ground3
Bedrooms Below Ground1
AgeNew building
AmenitiesOther
AppliancesRefrigerator,Gas stove(s),Dishwasher,Hood Fan,Garage door opener
Basement DevelopmentFinished
Basement FeaturesWalk out
Basement TypeUnknown (Finished)
Construction Style AttachmentAttached
Cooling TypeCentral air conditioning
Exterior FinishComposite Siding,Stone,Stucco
Fireplace PresentTrue
Fireplace Total1
Fire ProtectionSmoke Detectors
Flooring TypeCarpeted,Tile,Vinyl Plank
Foundation TypePoured Concrete
Half Bath Total1
Heating FuelNatural gas
Heating TypeForced air
Size Interior1741.08 sqft
Stories Total2
Total Finished Area1741.08 sqft
TypeRow / Townhouse
Land
Size Total TextUnknown
Acreagefalse
AmenitiesGolf Course,Park,Playground
Fence TypeNot fenced
Surrounding
Ammenities Near ByGolf Course,Park,Playground
Community FeaturesGolf Course Development
View TypeView
Zoning DescriptionR-CG
Other
FeaturesOther,Wet bar,No neighbours behind,Closet Organizers,No Animal Home,No Smoking Home,Environmental reserve
BasementFinished,Walk out,Unknown (Finished)
FireplaceTrue
HeatingForced air
Prop MgmtQuarter Park Management
Remarks
PRICE REDUCTION! Backing onto a nature ravine sits this brand new, stunning designer home. Situated on one of the most scenic and tranquil sites within this mature community. Exquisitely designed with high-quality finishes this 4 bedroom home with central air conditioning and a finished walkout basement is a true sanctuary. The main living spaces are perfectly situated to take full advantage of the unforgettable views through a copious amount of windows that simultaneously stream in natural light. Culinary creativity is inspired in the gourmet kitchen featuring a plethora of full-height cabinets, stone countertops, stainless steel appliances including a gas stove and a massive waterfall edge breakfast bar island. The dining room conveniently leads to the balcony promoting a seamless indoor/outdoor lifestyle. Enjoy peaceful morning coffees or causal summer barbeques while glass railings ensure none of the serene views are obstructed. The living room invites relaxation in front of the sleek, linear fireplace. A handy powder room completes this level. Sweeping views adorn the primary oasis with a custom walk-in closet and a lavish 5-piece ensuite boasting dual sinks, an oversized shower and a deep soaker tub. Both additional bedrooms on this level are spacious and bright, sharing the timeless 4-piece family bathroom. Laundry conveniently completes this level. The finished walkout basement encourages downtime in the large rec room, then grab a snack or refill your drink at the wet bar. A 4th bedroom, another full bathroom and loads of storage completes this level. Walk out to the covered patio and beyond with lovely green space access. This unsurpassable neighbourhood is bordered by ponds, parks, walking paths and is only minutes to the LRT station, schools, the YMCA, U of C and every amenity! Truly an exceptional home in an unbeatable location! (id:22211)
The listing data above is provided under copyright by the Canada Real Estate Association.
The listing data is deemed reliable but is not guaranteed accurate by Canada Real Estate Association nor RealMaster.
MLS®, REALTOR® & associated logos are trademarks of The Canadian Real Estate Association.
Location
Province:
Alberta
City:
Calgary
Community:
Royal Oak
Room
Room
Level
Length
Width
Area
Recreational, Games
Bsmt
19.91
12.34
245.67
19.92 Ft x 12.33 Ft
Furnace
Bsmt
8.60
24.34
209.25
8.58 Ft x 24.33 Ft
Bedroom
Bsmt
14.17
11.32
160.43
14.17 Ft x 11.33 Ft
4pc Bathroom
Bsmt
0.00
0.00
0.00
.00 Ft x .00 Ft
Kitchen
Main
17.59
8.50
149.43
17.58 Ft x 8.50 Ft
Living
Main
11.75
14.44
169.55
11.75 Ft x 14.42 Ft
Dining
Main
9.09
8.50
77.22
9.08 Ft x 8.50 Ft
Other
Main
8.07
12.34
99.56
8.08 Ft x 12.33 Ft
2pc Bathroom
Main
0.00
0.00
0.00
.00 Ft x .00 Ft
Primary Bedroom
Upper
17.91
14.24
255.07
17.92 Ft x 14.25 Ft
Bedroom
Upper
12.57
13.25
166.55
12.58 Ft x 13.25 Ft
Bedroom
Upper
10.43
12.66
132.12
10.42 Ft x 12.67 Ft
5pc Bathroom
Upper
0.00
0.00
0.00
.00 Ft x .00 Ft
4pc Bathroom
Upper
0.00
0.00
0.00
.00 Ft x .00 Ft
Book Viewing
Your feedback has been submitted.
Submission Failed! Please check your input and try again or contact us

