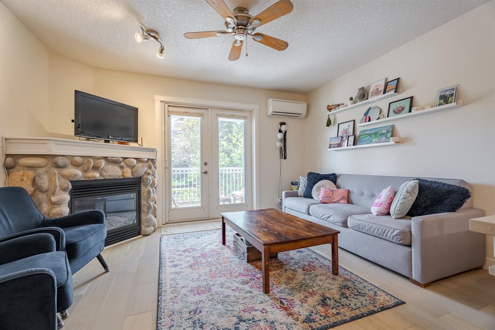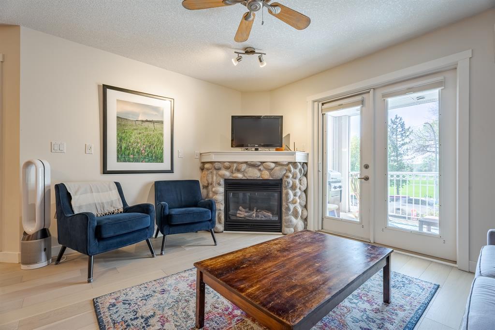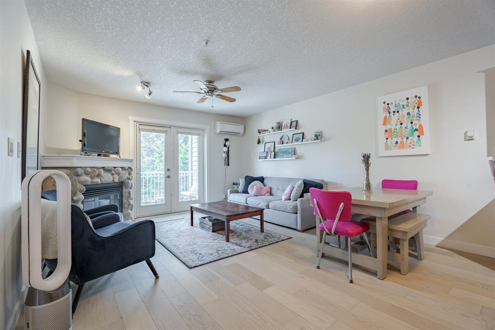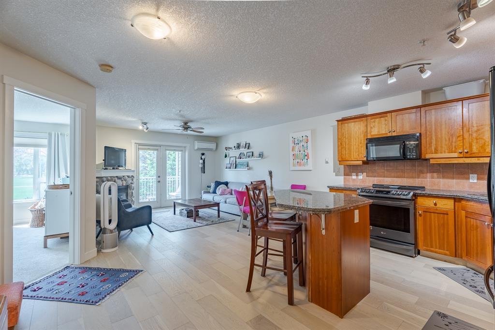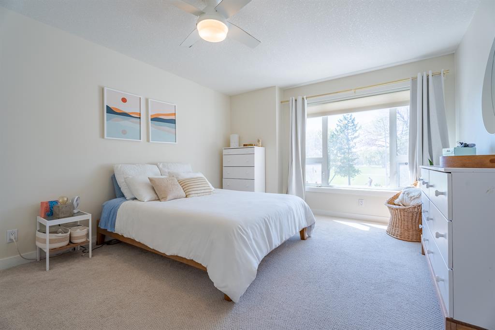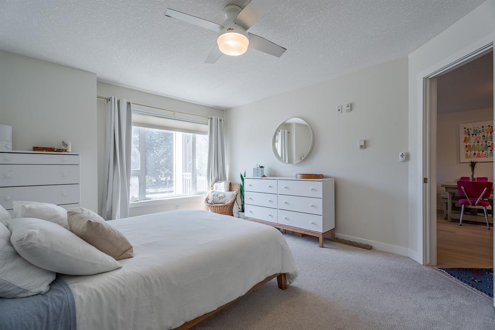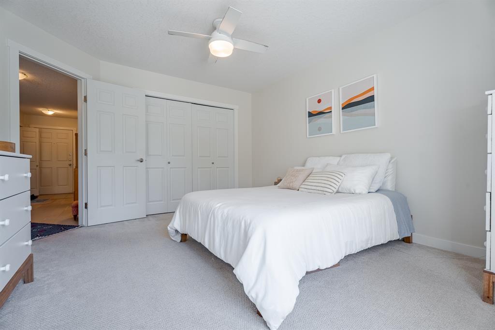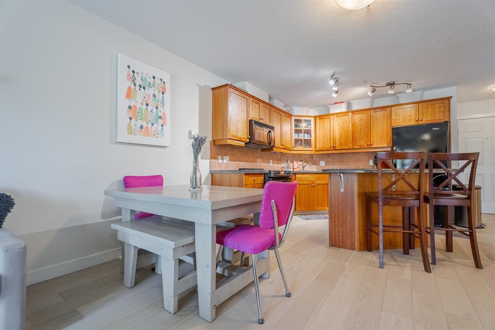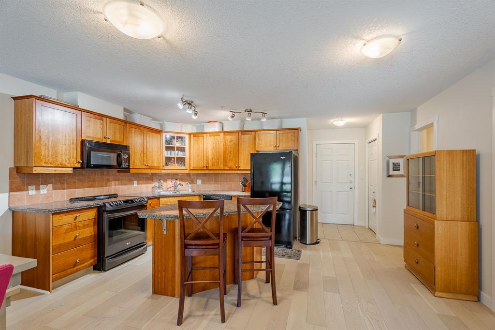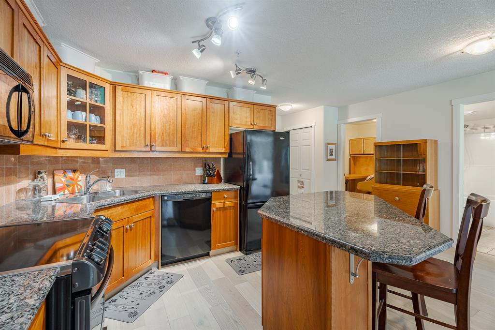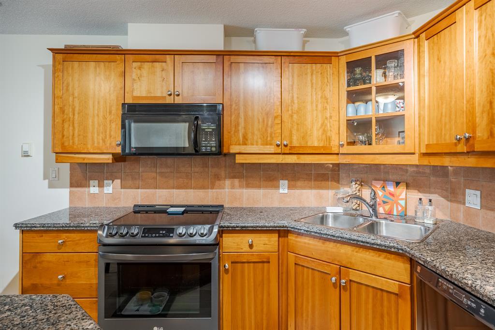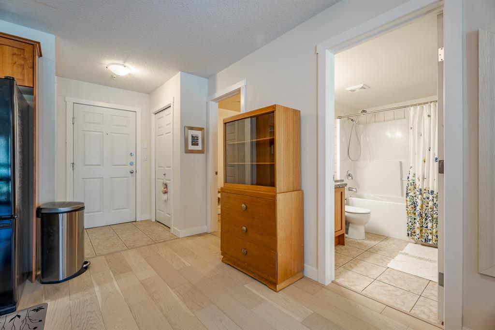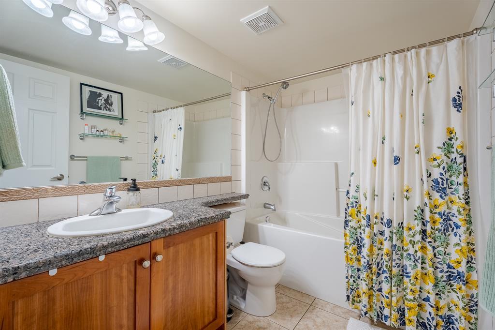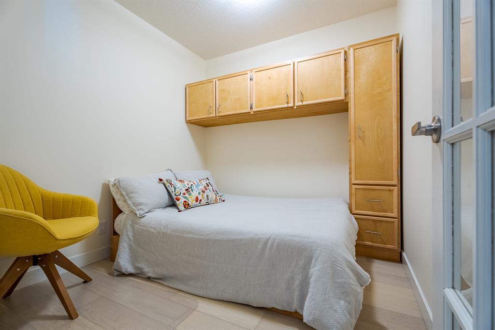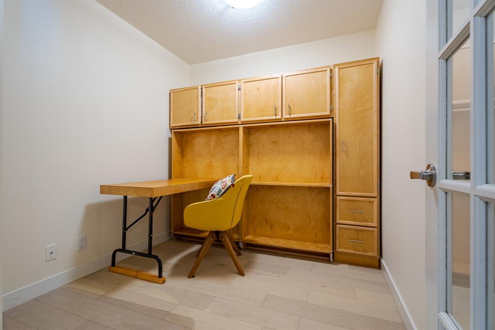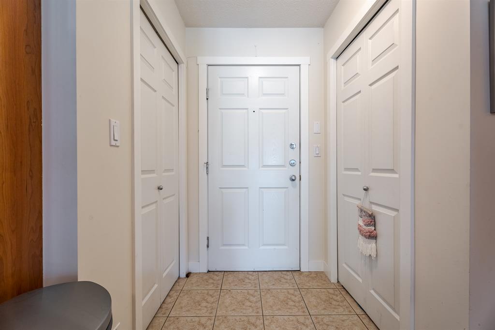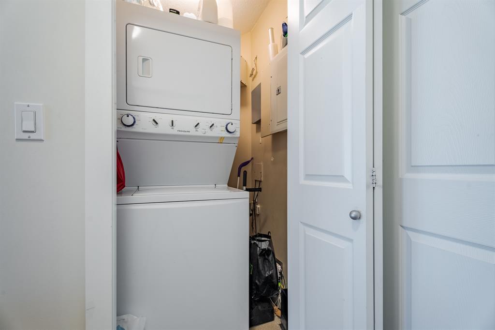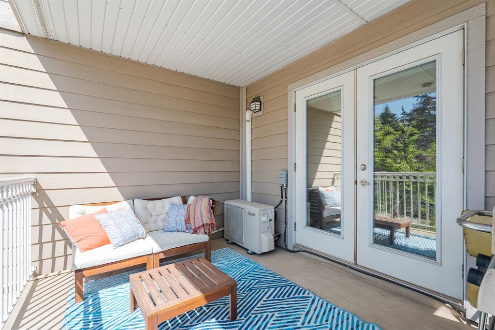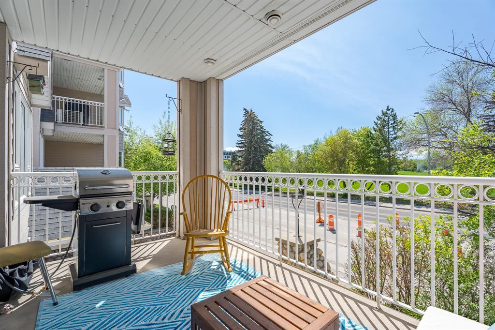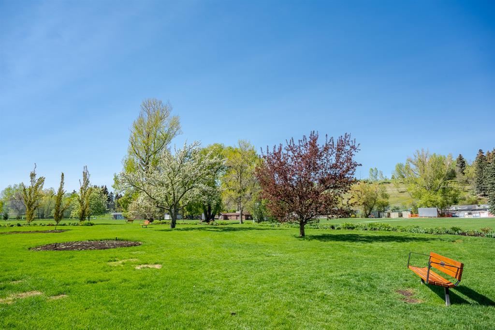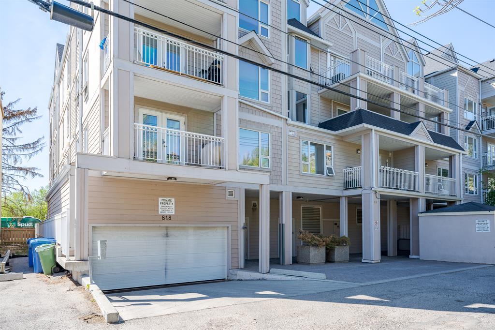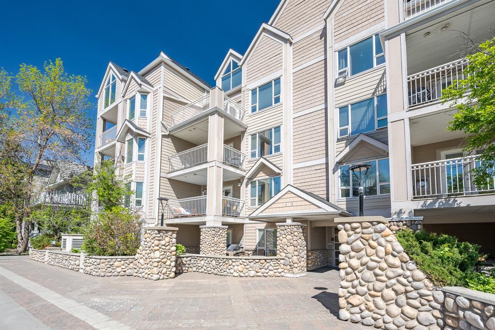- Alberta
- Calgary
818 10 St NW
CAD$329,900
CAD$329,900 Asking price
202 818 10 Street NWCalgary, Alberta, T2N1W4
Delisted · Delisted ·
111| 773.77 sqft
Listing information last updated on Fri Jun 16 2023 01:44:55 GMT-0400 (Eastern Daylight Time)

Open Map
Log in to view more information
Go To LoginSummary
IDA2048639
StatusDelisted
Ownership TypeCondominium/Strata
Brokered ByRE/MAX REAL ESTATE (CENTRAL)
TypeResidential Apartment
AgeConstructed Date: 2002
Land SizeUnknown
Square Footage773.77 sqft
RoomsBed:1,Bath:1
Maint Fee503.51 / Monthly
Maint Fee Inclusions
Detail
Building
Bathroom Total1
Bedrooms Total1
Bedrooms Above Ground1
AppliancesRefrigerator,Range - Electric,Dishwasher,Microwave Range Hood Combo,Window Coverings,Washer/Dryer Stack-Up
Constructed Date2002
Construction MaterialWood frame
Construction Style AttachmentAttached
Exterior FinishStone,Vinyl siding
Fireplace PresentTrue
Fireplace Total1
Flooring TypeCarpeted,Ceramic Tile,Hardwood
Half Bath Total0
Heating FuelNatural gas
Heating TypeIn Floor Heating
Size Interior773.77 sqft
Stories Total4
Total Finished Area773.77 sqft
TypeApartment
Land
Size Total TextUnknown
Acreagefalse
AmenitiesPark,Playground
Surrounding
Ammenities Near ByPark,Playground
Community FeaturesPets Allowed
Zoning DescriptionM-C2
Other
FeaturesSee remarks
FireplaceTrue
HeatingIn Floor Heating
Unit No.202
Prop MgmtEmerald Management
Remarks
*OPEN HOUSE Saturday June 3 from 12pm-2pm* Luxurious 1 Bed + Den second floor unit overlooking Riley Park. Designed to exceed expectation, Riley Park Estates offers you a beautifully crafted home for ease of living where walkability, convenience, and community are key. With only a few units sharing each floor, this intimate building offers privacy as well as tranquility. Purposefully curated, the interior features brand new engineered hardwood flooring and has windows designed for maximum warmth and light exposure. The open achromatic kitchen is sure to inspire and excite you with ample cabinetry, gorgeous slate black appliances, and extensive countertop space. The vast master retreat exuberates elegance. The den is a remarkable addition to the home with a new built-in Murphy Bed, doubling as an office or pseudo bedroom. Completing the unit is a full 4 piece bathroom, in-suite laundry, a gas fireplace, a gas barbecue hookup, air conditioning, and a TITLED underground parking stall with overhead storage. What makes this home truly remarkable is the proximity and ease of access to all of the supreme amenities Kensington, Riley Park, and Downtown Calgary have to offer. This is the perfect opportunity to live in the inner city without being disturbed by the perpetual commotion that usually comes with it. (id:22211)
The listing data above is provided under copyright by the Canada Real Estate Association.
The listing data is deemed reliable but is not guaranteed accurate by Canada Real Estate Association nor RealMaster.
MLS®, REALTOR® & associated logos are trademarks of The Canadian Real Estate Association.
Location
Province:
Alberta
City:
Calgary
Community:
Sunnyside
Room
Room
Level
Length
Width
Area
Kitchen
Main
16.40
9.68
158.77
16.42 Ft x 9.67 Ft
Living
Main
13.25
10.66
141.33
13.25 Ft x 10.67 Ft
Primary Bedroom
Main
15.75
11.91
187.55
15.75 Ft x 11.92 Ft
4pc Bathroom
Main
0.00
0.00
0.00
.00 Ft x .00 Ft
Den
Main
8.76
7.84
68.69
8.75 Ft x 7.83 Ft
Book Viewing
Your feedback has been submitted.
Submission Failed! Please check your input and try again or contact us

