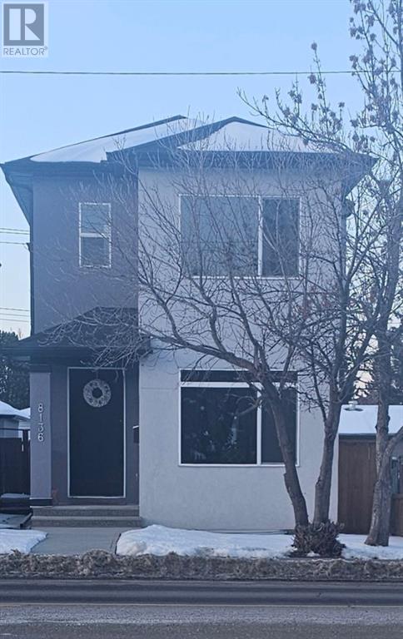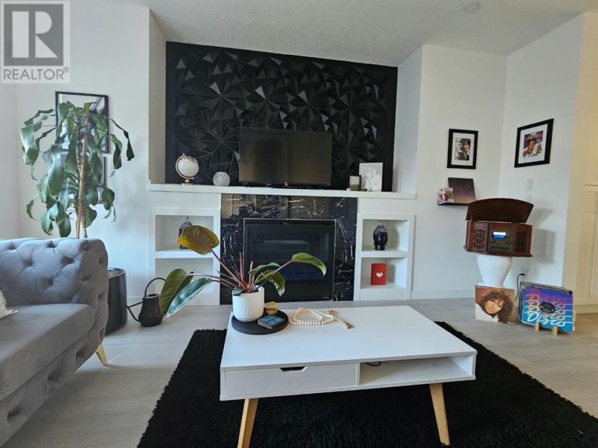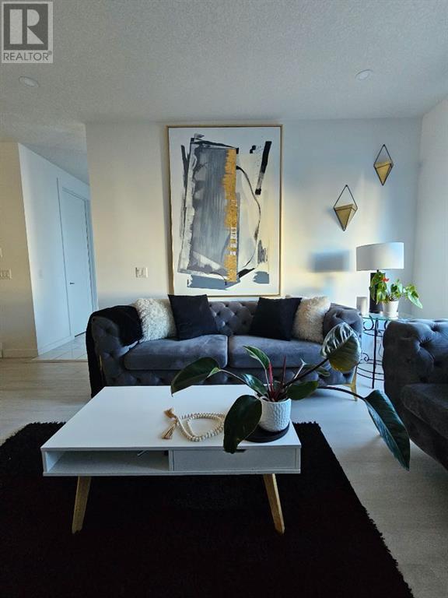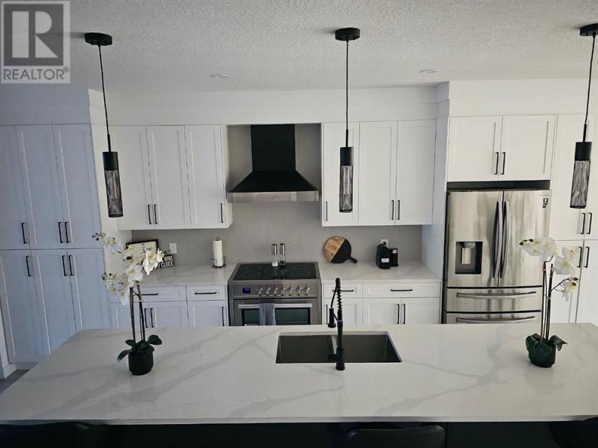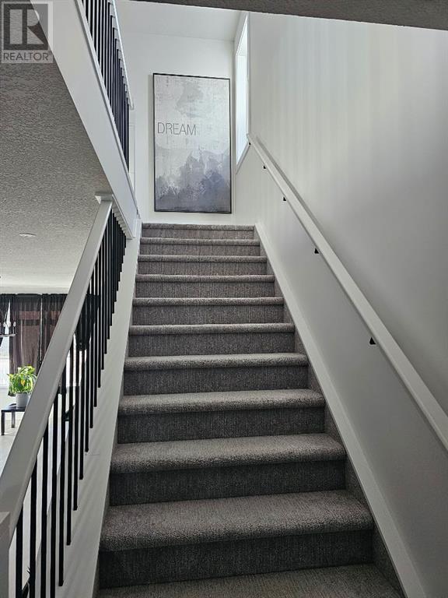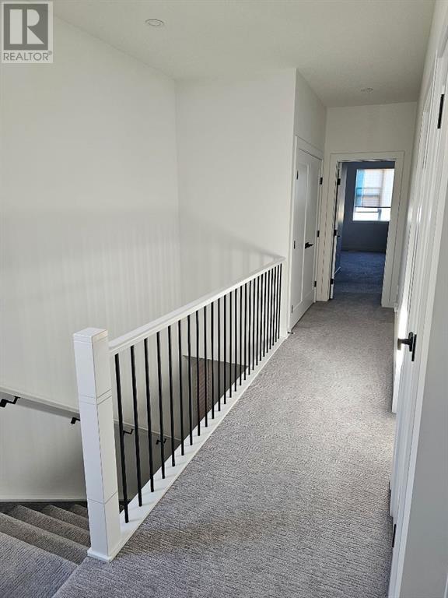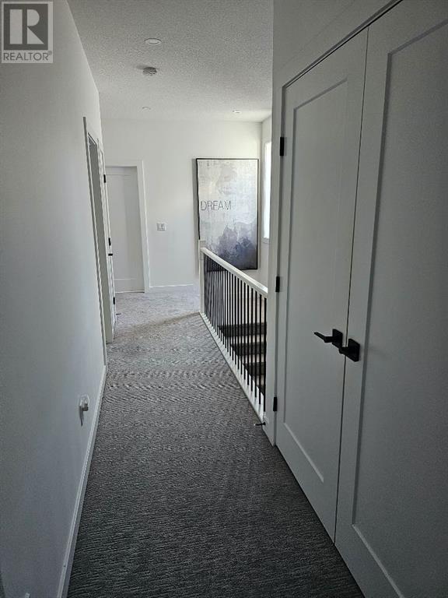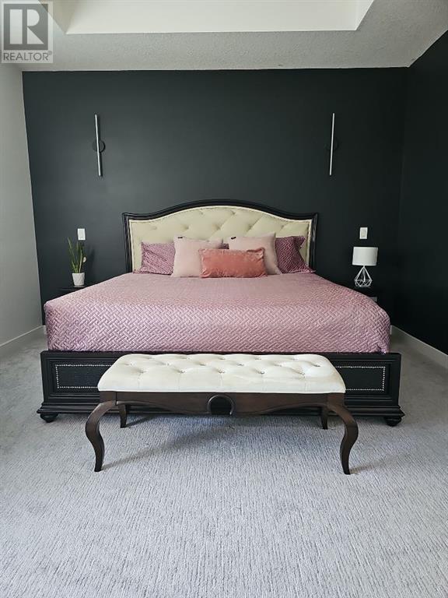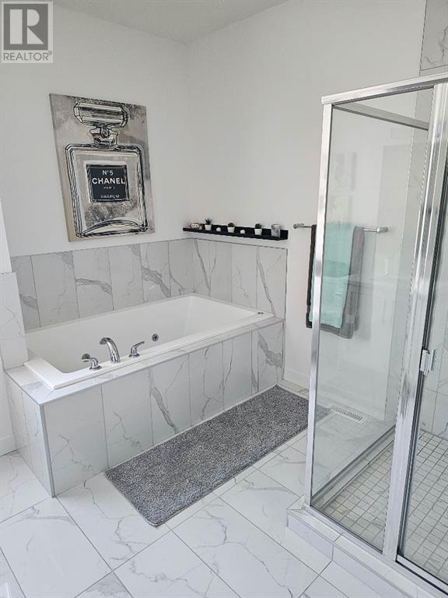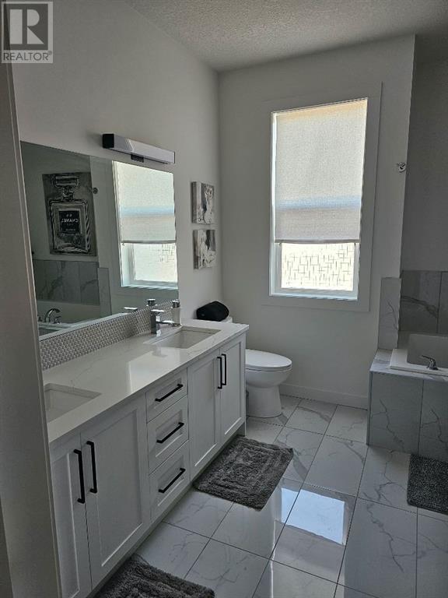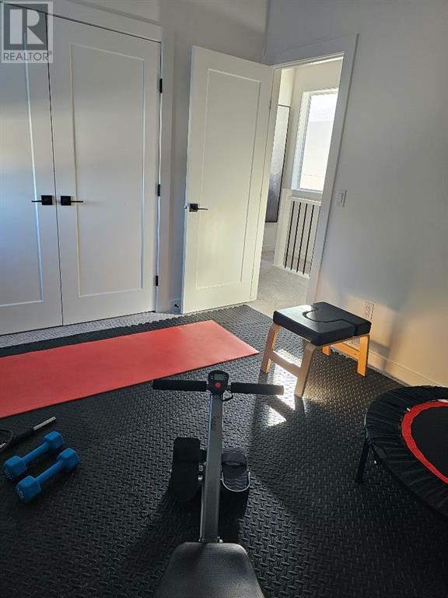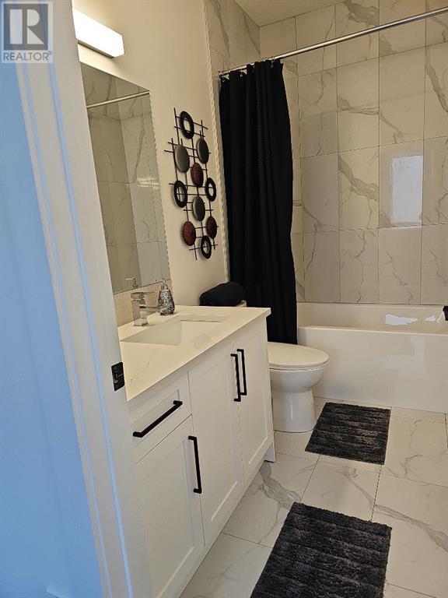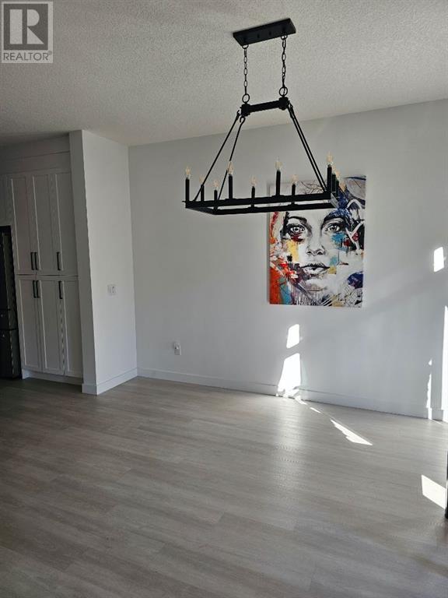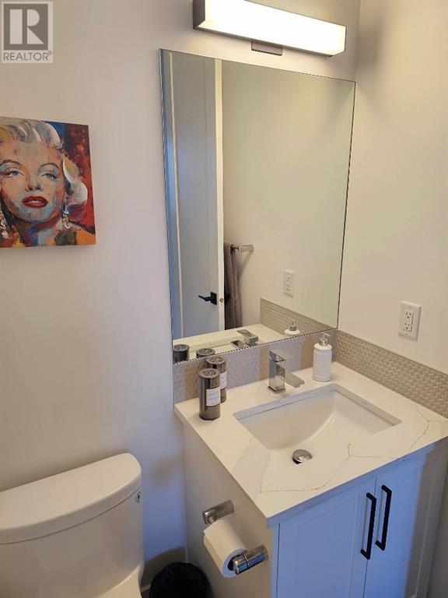- Alberta
- Calgary
8136 Bowness Rd NW
CAD$849,900 Sale
8136 Bowness Rd NWCalgary, Alberta, T3B0H6
332| 2040.35 sqft

Open Map
Log in to view more information
Go To LoginSummary
IDA2116216
StatusCurrent Listing
Ownership TypeFreehold
TypeResidential House,Detached
RoomsBed:3,Bath:3
Square Footage2040.35 sqft
Land Size3196 sqft|0-4050 sqft
AgeConstructed Date: 2021
Listing Courtesy ofRoyal LePage Benchmark
Detail
Building
Bathroom Total3
Bedrooms Total3
Bedrooms Above Ground3
AppliancesOven - Electric,Dishwasher,Stove
Basement DevelopmentUnfinished
Construction MaterialPoured concrete,Wood frame
Construction Style AttachmentDetached
Cooling TypeNone
Exterior FinishConcrete,Stucco
Fireplace PresentTrue
Fireplace Total1
Flooring TypeCarpeted,Marble,Vinyl Plank
Foundation TypePoured Concrete
Half Bath Total0
Heating TypeHigh-Efficiency Furnace,Other,Forced air
Size Interior2040.35 sqft
Stories Total2
Total Finished Area2040.35 sqft
Basement
Basement TypeFull (Unfinished)
Land
Size Total3196 sqft|0-4,050 sqft
Size Total Text3196 sqft|0-4,050 sqft
Acreagefalse
AmenitiesPark,Playground,Recreation Nearby
Fence TypeFence
Size Irregular3196.00
Surrounding
Ammenities Near ByPark,Playground,Recreation Nearby
Other
FeaturesBack lane,PVC window,Closet Organizers,No Animal Home,No Smoking Home,Gas BBQ Hookup
BasementUnfinished,Full (Unfinished)
FireplaceTrue
HeatingHigh-Efficiency Furnace,Other,Forced air
Remarks
Welcome to this beautiful detached home with 2,040 total sq ft in the vibrant community of Bowness. Central to the home is the expansive kitchen with soaring ceiling height cabinets and expansive island.This home is only minutes away to some of the city's most beautiful walking paths, bike trails, and the coveted Bowness Park. Complete with 2,040 total square footage, 3 bedrooms and 2.5 baths, and a double detached garage, this home is perfect for young couples or rental income. Bowness is a community on the rise, with development happening on almost every street and in every corner. This growth is sure to increase the value of this property in the years to come, making it not just a beautiful home but also a sound investment. (id:22211)
The listing data above is provided under copyright by the Canada Real Estate Association.
The listing data is deemed reliable but is not guaranteed accurate by Canada Real Estate Association nor RealMaster.
MLS®, REALTOR® & associated logos are trademarks of The Canadian Real Estate Association.
Location
Province:
Alberta
City:
Calgary
Community:
Bowness
Room
Room
Level
Length
Width
Area
Kitchen
Main
18.00
10.00
180.00
18.00 M x 10.00 M
Dining
Main
3.38
2.57
8.69
11.08 Ft x 8.42 Ft
Living
Main
4.75
3.30
15.67
15.58 Ft x 10.83 Ft
3pc Bathroom
Main
1.62
3.35
5.43
5.33 Ft x 11.00 Ft
Laundry
Upper
1.80
1.24
2.23
5.92 Ft x 4.08 Ft
Primary Bedroom
Upper
5.31
3.25
17.26
17.42 Ft x 10.67 Ft
Bedroom
Upper
3.48
3.33
11.59
11.42 Ft x 10.92 Ft
Bedroom
Upper
3.18
3.33
10.59
10.42 Ft x 10.92 Ft
5pc Bathroom
Upper
3.25
2.72
8.84
10.67 Ft x 8.92 Ft
4pc Bathroom
Upper
2.69
1.85
4.98
8.83 Ft x 6.08 Ft

