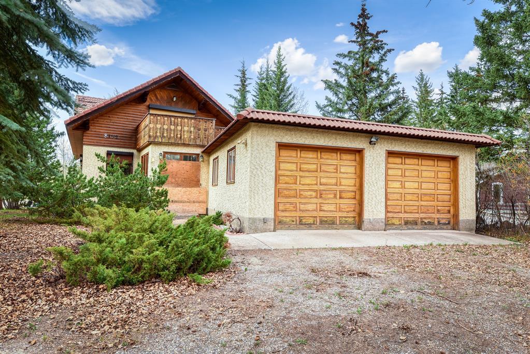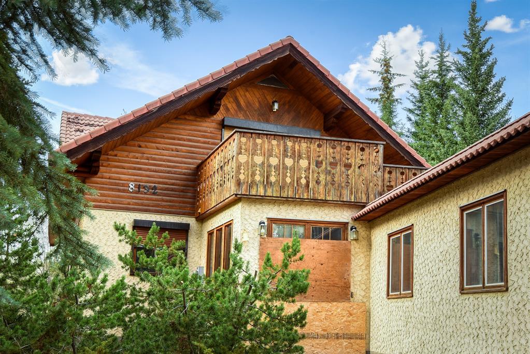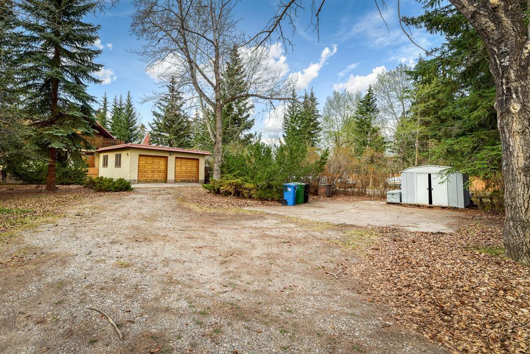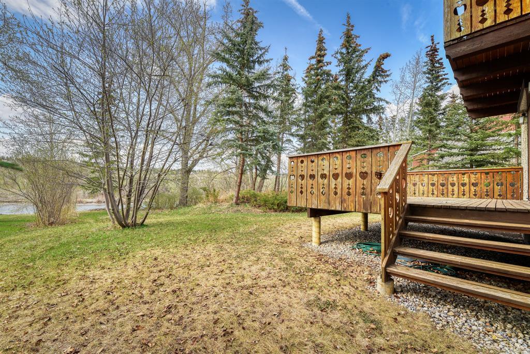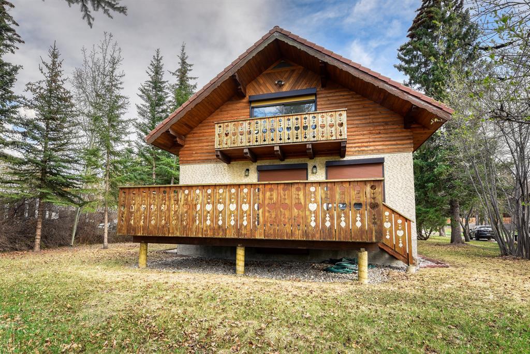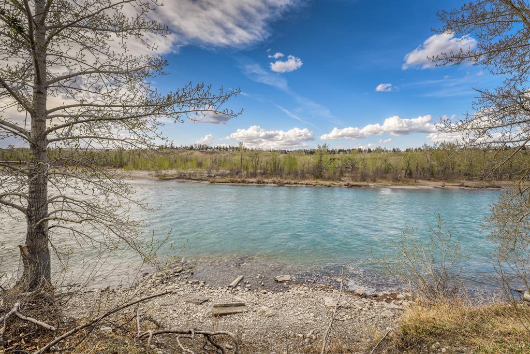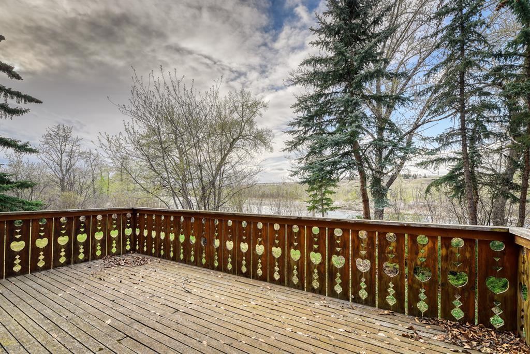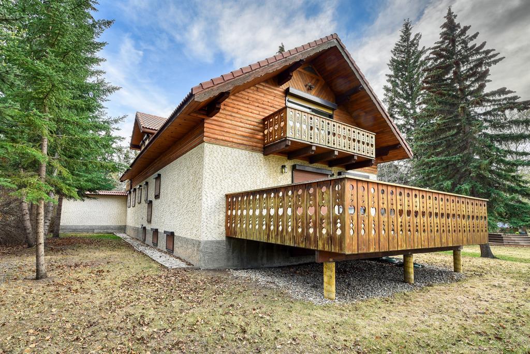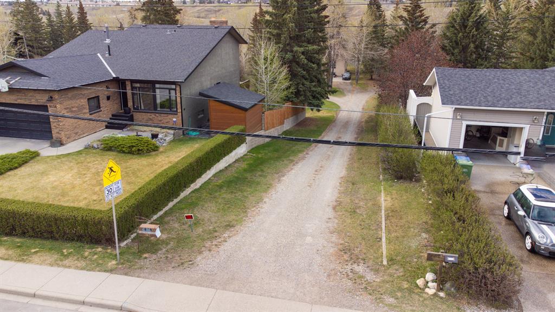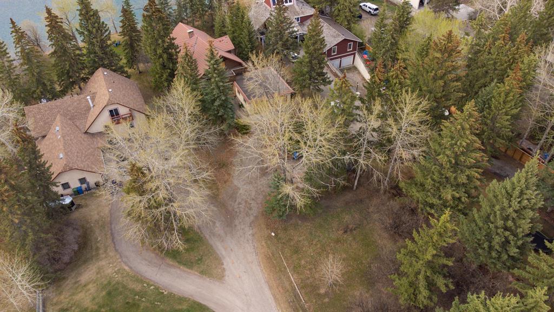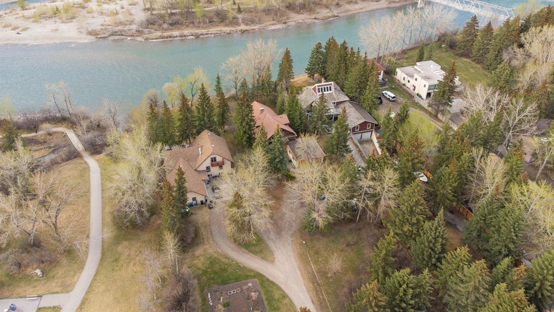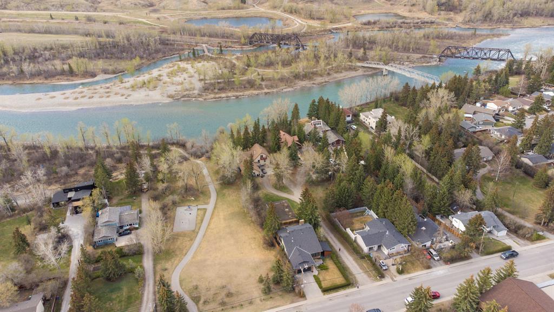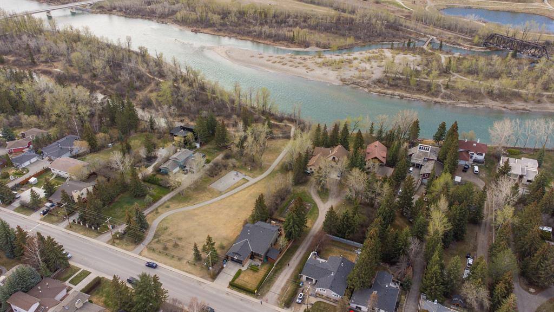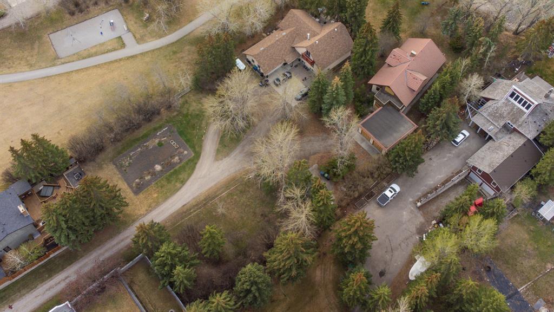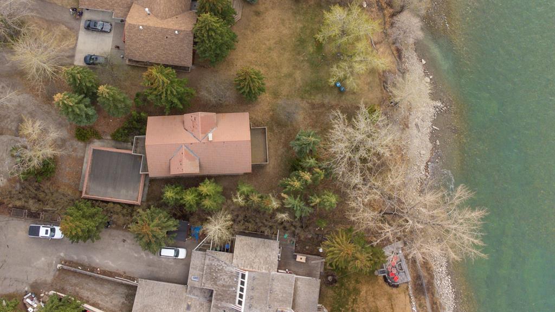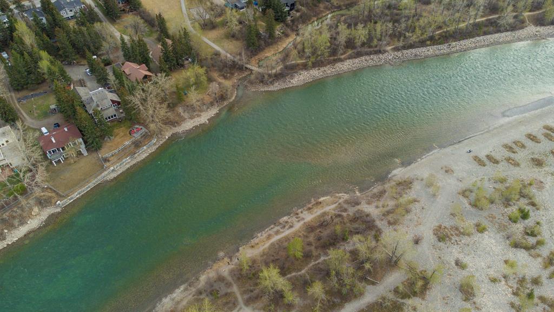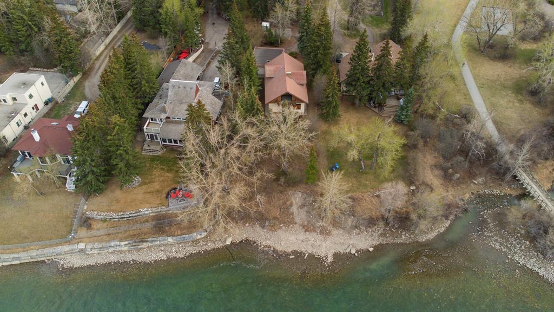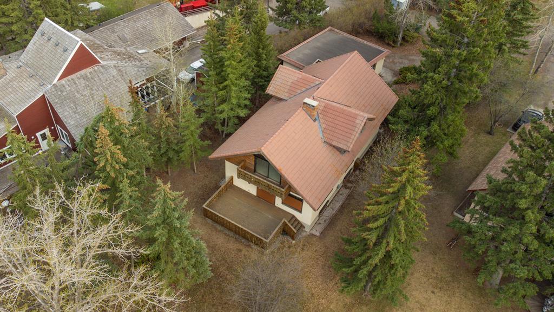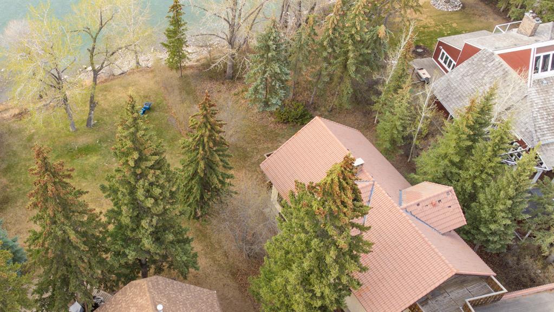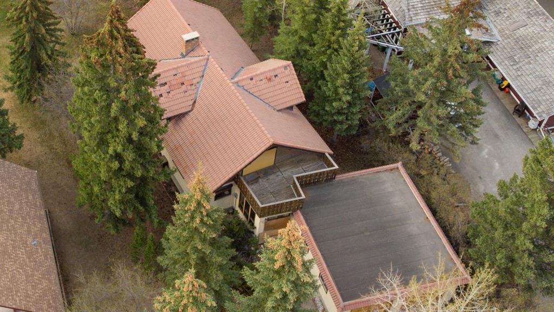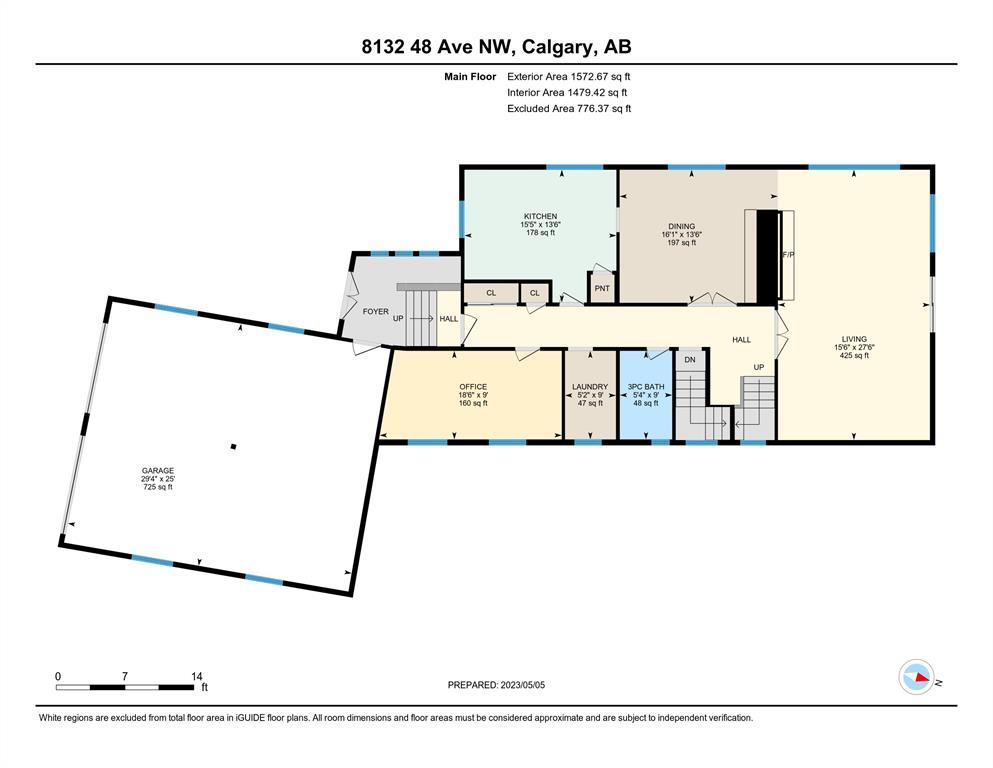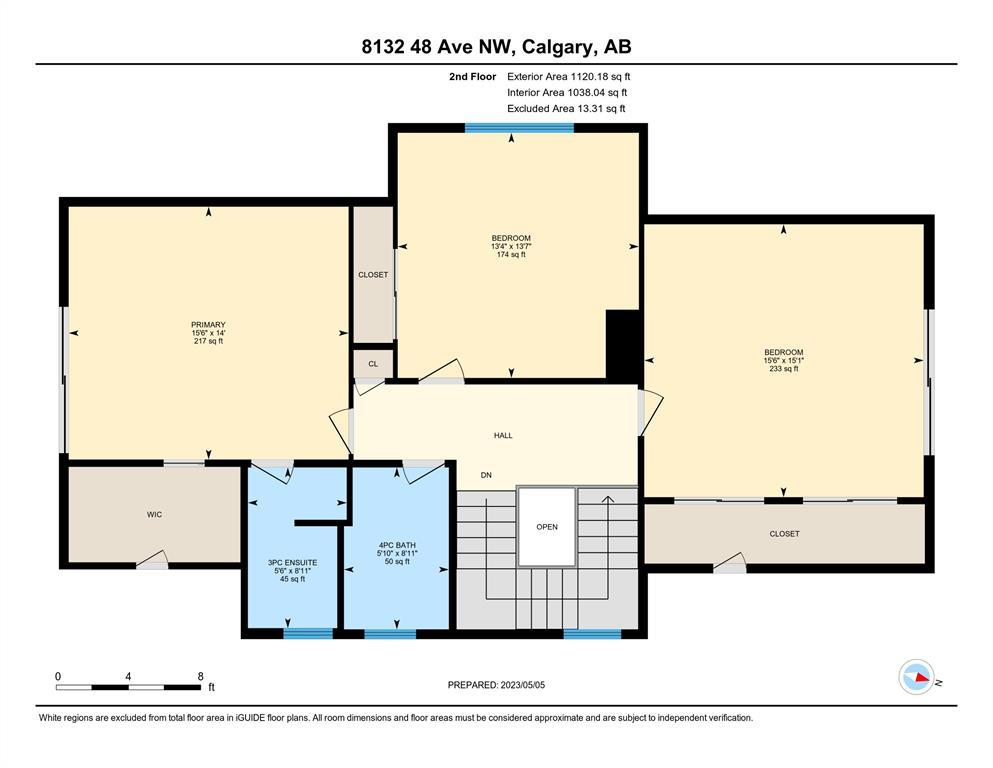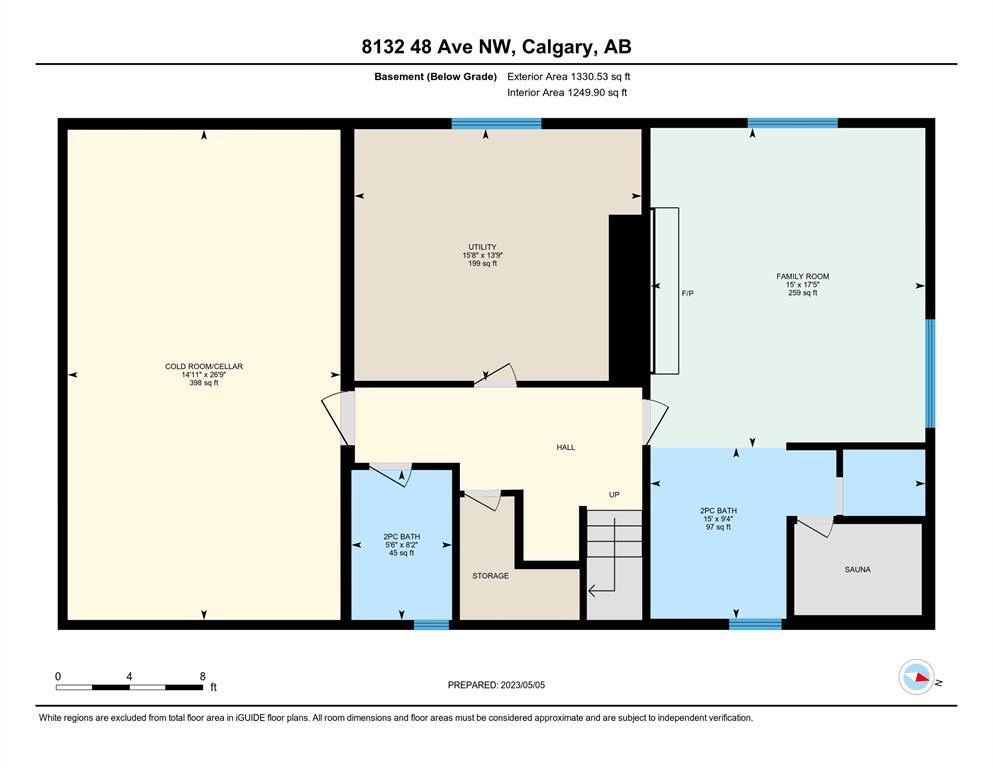- Alberta
- Calgary
8132 48 Ave NW
CAD$1,050,000
CAD$1,050,000 Asking price
8132 48 Avenue NWCalgary, Alberta, T3B2A6
Delisted · Delisted ·
352| 2692.85 sqft
Listing information last updated on Wed Jun 14 2023 12:32:45 GMT-0400 (Eastern Daylight Time)

Open Map
Log in to view more information
Go To LoginSummary
IDA2050353
StatusDelisted
Ownership TypeFreehold
Brokered ByRE/MAX LANDAN REAL ESTATE
TypeResidential House,Detached
AgeConstructed Date: 1988
Land Size0.65 ac|21780 - 32669 sqft (1/2 - 3/4 ac)
Square Footage2692.85 sqft
RoomsBed:3,Bath:5
Detail
Building
Bathroom Total5
Bedrooms Total3
Bedrooms Above Ground3
AppliancesSee remarks
Basement DevelopmentFinished
Basement TypeFull (Finished)
Constructed Date1988
Construction Style AttachmentDetached
Cooling TypeNone
Exterior FinishStucco,Wood siding
Fireplace PresentTrue
Fireplace Total2
Flooring TypeCarpeted,Linoleum
Foundation TypePoured Concrete
Half Bath Total2
Heating FuelNatural gas
Heating TypeOther
Size Interior2692.85 sqft
Stories Total2
Total Finished Area2692.85 sqft
TypeHouse
Land
Size Total0.65 ac|21,780 - 32,669 sqft (1/2 - 3/4 ac)
Size Total Text0.65 ac|21,780 - 32,669 sqft (1/2 - 3/4 ac)
Acreagefalse
Fence TypeNot fenced
Landscape FeaturesLandscaped,Lawn
Size Irregular0.65
Surrounding
Zoning DescriptionR-C1
Other
FeaturesSee remarks,No neighbours behind,Level
BasementFinished,Full (Finished)
FireplaceTrue
HeatingOther
Remarks
WOW, WHAT A LOCATION, BACKING onto the BOW RIVER!! LOTs of THIS SIZE, .65 of an ACRE, on the BOW RIVER are almost impossible to find and they are getting SCARCER as time passes and an AWESOME BONUS is that this property DID NOT FLOOD IN 2013.. Access to the property is via a shared driveway from a quiet street. The grounds are huge, and provide unlimited opportunities for those with a vision to the future. The home itself is fully developed with 2692 sq. ft above grade. The main floor features: a separate vestibule entry that also provides access to the oversized double attached garage; a very large living room with a stone fireplace and access to a deck overlooking the backyard and the Bow River; a large dining room with a brick fireplace; a large kitchen with lots of cabinet and counter space as well as a breakfast nook; an office; a main floor laundry room; a 3 piece bathroom. The upper level features: a large master suite with a 3pice ensuite bathroom, a walk-in closet and access to a balcony; 2 secondary bedrooms, including one that is almost Primary size and has access to a balcony overlooking the Bow River. The lower level features: a family/spa room with a brick fireplace, bar, sauna and a spa tub; a cold room/cellar that would make an awesome 'wine room'; a 2 piece bathroom and utility/ storage room. Don't miss the floor plans in the photos of the property for an overall perspective. This is a special opportunity for those who have the vision to create their own 'Shangri-La on the Bow River or renovate the existing home to their specific taste and/or design. For those of you that are into renovations, or want to design and build new, you really don't want to miss this rare opportunity! (id:22211)
The listing data above is provided under copyright by the Canada Real Estate Association.
The listing data is deemed reliable but is not guaranteed accurate by Canada Real Estate Association nor RealMaster.
MLS®, REALTOR® & associated logos are trademarks of The Canadian Real Estate Association.
Location
Province:
Alberta
City:
Calgary
Community:
Bowness
Room
Room
Level
Length
Width
Area
Family
Lower
17.42
14.99
261.20
17.42 Ft x 15.00 Ft
2pc Bathroom
Lower
14.99
9.32
139.70
15.00 Ft x 9.33 Ft
Cold
Lower
26.74
14.93
399.15
26.75 Ft x 14.92 Ft
2pc Bathroom
Lower
8.17
5.51
45.03
8.17 Ft x 5.50 Ft
Furnace
Lower
15.68
13.75
215.58
15.67 Ft x 13.75 Ft
Living
Main
27.49
15.49
425.75
27.50 Ft x 15.50 Ft
Dining
Main
16.08
13.48
216.77
16.08 Ft x 13.50 Ft
Other
Main
15.42
13.48
207.93
15.42 Ft x 13.50 Ft
Office
Main
18.50
8.99
166.34
18.50 Ft x 9.00 Ft
Laundry
Main
8.99
5.18
46.60
9.00 Ft x 5.17 Ft
3pc Bathroom
Main
8.99
5.31
47.78
9.00 Ft x 5.33 Ft
Primary Bedroom
Upper
15.49
14.01
216.94
15.50 Ft x 14.00 Ft
3pc Bathroom
Upper
8.92
5.51
49.19
8.92 Ft x 5.50 Ft
Bedroom
Upper
15.49
15.09
233.71
15.50 Ft x 15.08 Ft
4pc Bathroom
Upper
8.92
5.51
49.19
8.92 Ft x 5.50 Ft
Bedroom
Upper
13.58
13.32
180.92
13.58 Ft x 13.33 Ft
Book Viewing
Your feedback has been submitted.
Submission Failed! Please check your input and try again or contact us

