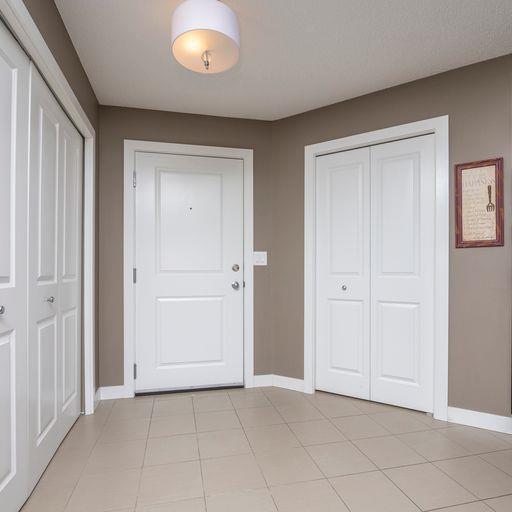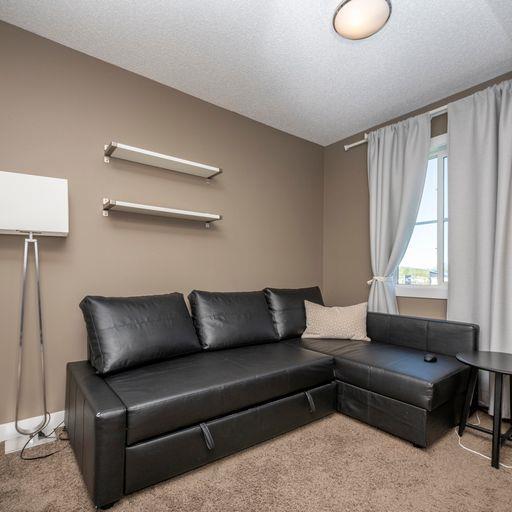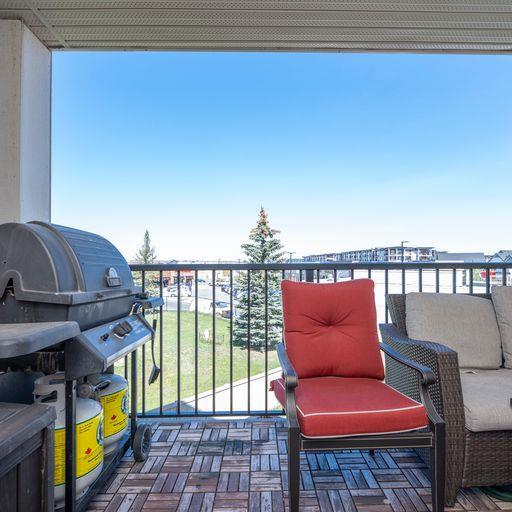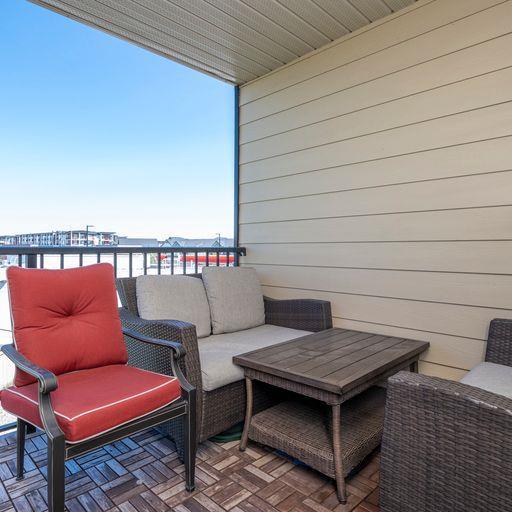- Alberta
- Calgary
81 Legacy Blvd SE
CAD$279,000
CAD$279,000 Asking price
2320 81 Legacy Blvd SECalgary, Alberta, T2X2B9
Delisted · Delisted ·
211| 703.82 sqft
Listing information last updated on September 12th, 2023 at 4:27am UTC.

Open Map
Log in to view more information
Go To LoginSummary
IDA2051995
StatusDelisted
Ownership TypeCondominium/Strata
Brokered ByUNISON REALTY GROUP LTD.
TypeResidential Apartment
AgeConstructed Date: 2016
Land SizeUnknown
Square Footage703.82 sqft
RoomsBed:2,Bath:1
Maint Fee378.98 / Monthly
Maint Fee Inclusions
Detail
Building
Bathroom Total1
Bedrooms Total2
Bedrooms Above Ground2
AppliancesRefrigerator,Dishwasher,Stove,Microwave Range Hood Combo,Garage door opener,Washer/Dryer Stack-Up
Architectural StyleLow rise
Constructed Date2016
Construction MaterialWood frame
Construction Style AttachmentAttached
Cooling TypeNone
Exterior FinishVinyl siding
Fireplace PresentFalse
Flooring TypeCarpeted,Ceramic Tile
Foundation TypePoured Concrete
Half Bath Total0
Heating TypeBaseboard heaters
Size Interior703.82 sqft
Stories Total4
Total Finished Area703.82 sqft
TypeApartment
Land
Size Total TextUnknown
Acreagefalse
AmenitiesPark,Playground
Garage
Heated Garage
Oversize
Underground
Surrounding
Ammenities Near ByPark,Playground
Community FeaturesPets Allowed With Restrictions
Zoning DescriptionM-X2
Other
FeaturesNo Animal Home,Parking
FireplaceFalse
HeatingBaseboard heaters
Unit No.2320
Prop MgmtDiversified Management
Remarks
Introducing a fantastic 2-bedroom, 1-bathroom condo with a host of major upgrades, making it the perfect place to call home. This well-appointed unit offers convenience, comfort, and modern features that are sure to impress.Freshly painted.Upon entering, you'll immediately notice the attention to detail and the high-quality finishes throughout. The kitchen boasts stunning wood shaker dark caramel cabinets, providing ample storage space for all your culinary needs. The granite countertops in black pearl add a touch of elegance and sophistication to the space.The color package chosen for the paint, floors, and walls is Diamond Weimeraner West Coast, creating a warm and inviting ambiance that complements any decor style. The attention to detail extends to the faucets in the main and ensuite bathrooms, featuring the stylish Addison Kitchen & Bath design.The main bathroom includes a luxurious soaker tub for those relaxing baths, while the ensuite bathroom offers a standard tub. The choice of comfort height toilets in the main bathroom provides added convenience and comfort.Natural light fills the condo, thanks to large windows that offer picturesque views of the surrounding area. The New York lighting fixtures add a modern touch, creating a stylish and well-lit living space.For those who love to cook, the diamond stainless steel appliances in the kitchen are a chef's dream. The parking spot is conveniently located next to the elevator, making it easily accessible. The garage ensures hassle-free parking and offers a medium-sized storage space, providing additional convenience and organization.The surrounding area offers an array of amenities for residents. The proximity to schools and a shopping plaza ensures that you have everything you need within reach. There's also a day care and playground nearby, making it an ideal location for families.Nature enthusiasts will appreciate the nearby pond, soccer field, and ice skating in the winter, offering endless opportunities for outdoor activities and recreation.This condo offers a comfortable and modern living experience with its upgraded features, convenient location, and nearby amenities. Don't miss the opportunity to make this stunning condo your new home. (id:22211)
The listing data above is provided under copyright by the Canada Real Estate Association.
The listing data is deemed reliable but is not guaranteed accurate by Canada Real Estate Association nor RealMaster.
MLS®, REALTOR® & associated logos are trademarks of The Canadian Real Estate Association.
Location
Province:
Alberta
City:
Calgary
Community:
Legacy
Room
Room
Level
Length
Width
Area
Kitchen
Main
8.99
7.74
69.60
9.00 Ft x 7.75 Ft
Living/Dining
Main
19.16
11.25
215.61
19.17 Ft x 11.25 Ft
Laundry
Main
3.58
3.58
12.79
3.58 Ft x 3.58 Ft
Other
Main
11.09
8.23
91.32
11.08 Ft x 8.25 Ft
Primary Bedroom
Main
9.19
8.99
82.58
9.17 Ft x 9.00 Ft
Bedroom
Main
9.51
8.99
85.53
9.50 Ft x 9.00 Ft
4pc Bathroom
Main
7.84
4.82
37.82
7.83 Ft x 4.83 Ft
Book Viewing
Your feedback has been submitted.
Submission Failed! Please check your input and try again or contact us














































