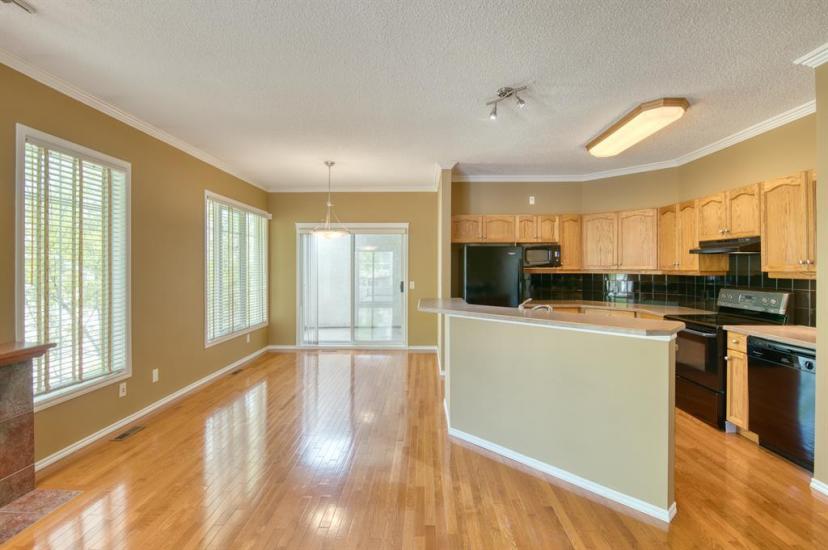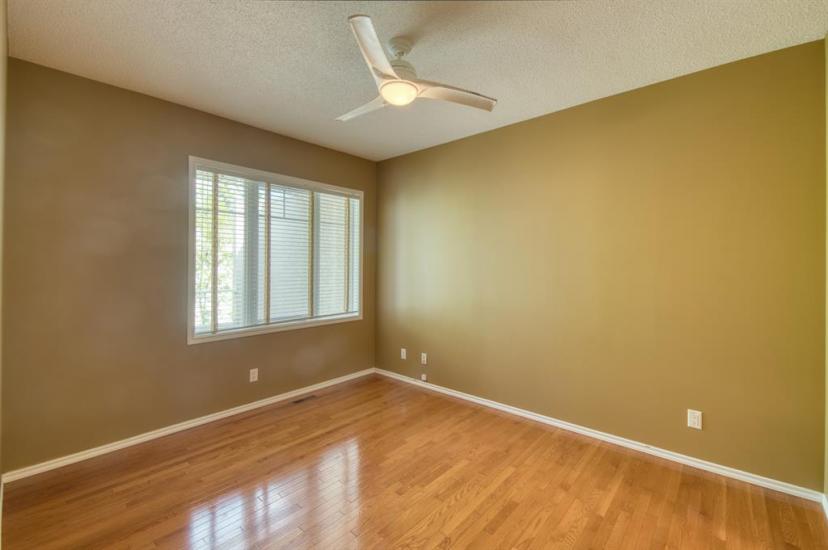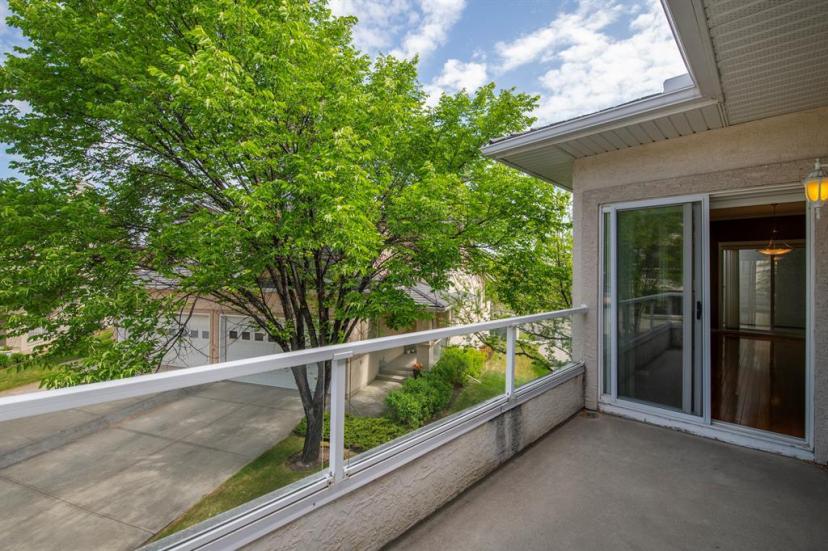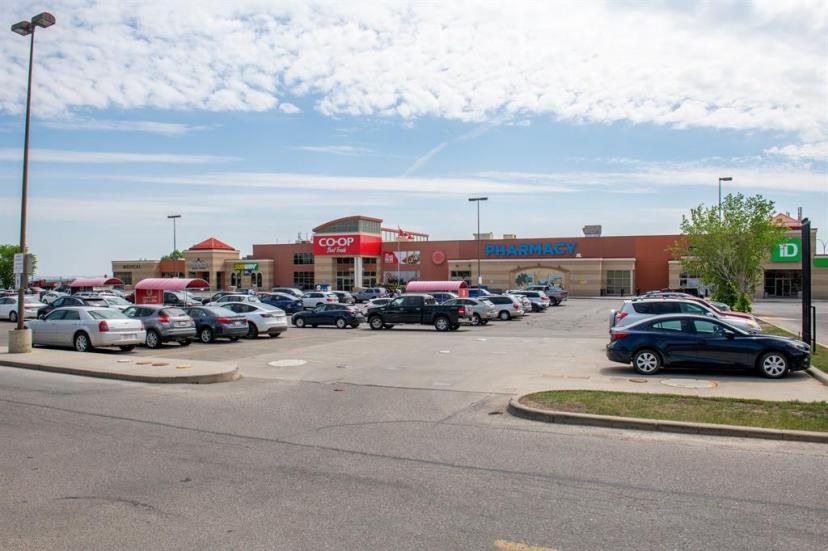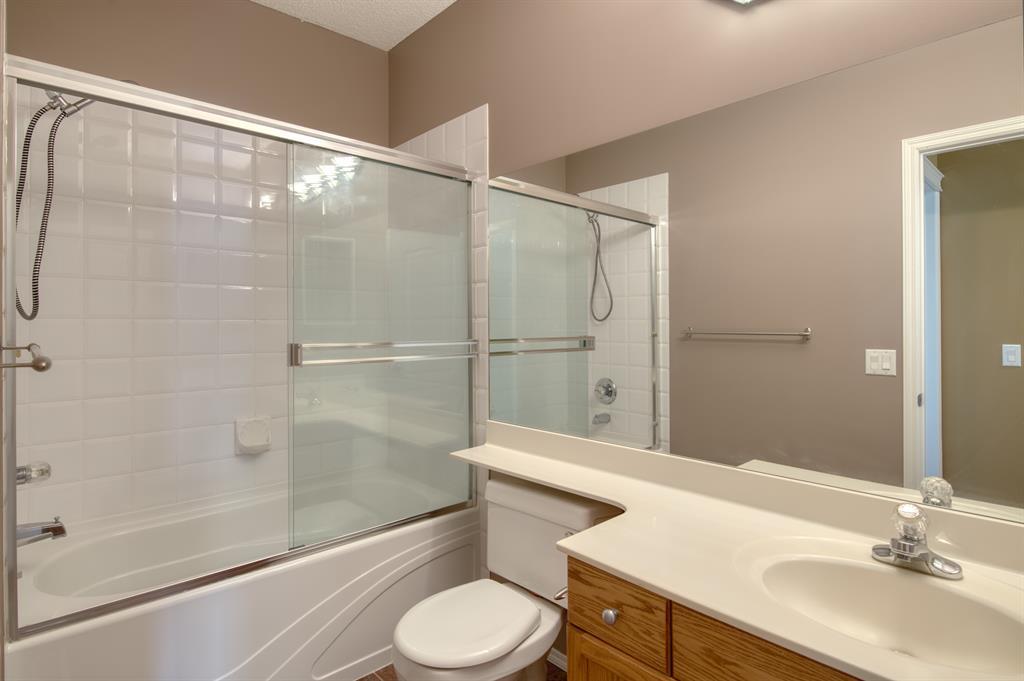- Alberta
- Calgary
81 Edgeridge Terr NW
CAD$399,900
CAD$399,900 Asking price
81 Edgeridge Terr NWCalgary, Alberta, T3A6C3
Delisted · Delisted ·
222| 1255 sqft
Listing information last updated on June 21st, 2023 at 3:48am UTC.

Open Map
Log in to view more information
Go To LoginSummary
IDA2055374
StatusDelisted
Ownership TypeCondominium/Strata
Brokered ByRE/MAX REAL ESTATE (MOUNTAIN VIEW)
TypeResidential Townhouse,Attached,Bungalow
AgeConstructed Date: 1999
Land SizeUnknown
Square Footage1255 sqft
RoomsBed:2,Bath:2
Maint Fee348.02 / Monthly
Maint Fee Inclusions
Virtual Tour
Detail
Building
Bathroom Total2
Bedrooms Total2
Bedrooms Above Ground2
AppliancesWasher,Refrigerator,Dishwasher,Stove,Dryer,Microwave,Hood Fan,Window Coverings
Architectural StyleBungalow
Basement TypeNone
Constructed Date1999
Construction MaterialWood frame
Construction Style AttachmentAttached
Cooling TypeNone
Exterior FinishStucco
Fireplace PresentTrue
Fireplace Total1
Flooring TypeCeramic Tile,Laminate
Foundation TypePoured Concrete
Half Bath Total0
Heating FuelNatural gas
Heating TypeForced air
Size Interior1255 sqft
Stories Total1
Total Finished Area1255 sqft
TypeRow / Townhouse
Land
Size Total TextUnknown
Acreagefalse
Fence TypeNot fenced
Landscape FeaturesLandscaped
Attached Garage
Oversize
Surrounding
Community FeaturesPets Allowed With Restrictions
Zoning DescriptionM-C1 d75
Other
FeaturesNo Animal Home,No Smoking Home,Environmental reserve
BasementNone
FireplaceTrue
HeatingForced air
Prop MgmtUnit Management
Remarks
THIS TYPE OF UNIT COMES ON THE MARKET RARELY!! Oversized, insulated & drywalled double attached garage. The flight of stairs takes you to the spacious, classy living area, all on one level with it's 9' CEILINGS, HARDWOOD FLOORS THROUGHOUT, TILE IN THE 2 BATHROOMS, 2 DECKS( one with gas BBQ hookup). The kitchen is open concept style with lots of warm oak cabinetry and spacious counters- eating bar on one end of the island. Windows all around provide wonderful NATURAL LIGHT into the unit. Enjoy a glass of wine on one of your TWO decks, with trees providing added privacy. The primary bedroom is spacious, has a walkin closet and a full 4 piece bath. The second bedroom is very separate from the primary, also large and boasts a walkin closet as well. Access to the the main 4 piece bath is right out the door. Guest parking is only steps away from the front door and shopping at Co-op is a 5 minute walk across Country Hills Blvd. Lots of extra storage room in the oversized double attached garage. The complex is well managed, low condo fees and a rubber roof was recently installed. DON'T MISS THIS ONE!! (id:22211)
The listing data above is provided under copyright by the Canada Real Estate Association.
The listing data is deemed reliable but is not guaranteed accurate by Canada Real Estate Association nor RealMaster.
MLS®, REALTOR® & associated logos are trademarks of The Canadian Real Estate Association.
Location
Province:
Alberta
City:
Calgary
Community:
Edgemont
Room
Room
Level
Length
Width
Area
Primary Bedroom
Main
12.57
14.99
188.40
12.58 Ft x 15.00 Ft
4pc Bathroom
Main
8.83
4.92
43.43
8.83 Ft x 4.92 Ft
Laundry
Main
4.92
3.74
18.41
4.92 Ft x 3.75 Ft
4pc Bathroom
Main
4.92
9.58
47.15
4.92 Ft x 9.58 Ft
Bedroom
Main
12.66
12.83
162.46
12.67 Ft x 12.83 Ft
Kitchen
Main
9.51
13.91
132.35
9.50 Ft x 13.92 Ft
Living
Main
17.81
12.66
225.61
17.83 Ft x 12.67 Ft
Dining
Main
9.58
10.50
100.58
9.58 Ft x 10.50 Ft
Book Viewing
Your feedback has been submitted.
Submission Failed! Please check your input and try again or contact us









