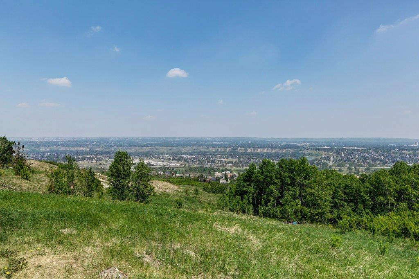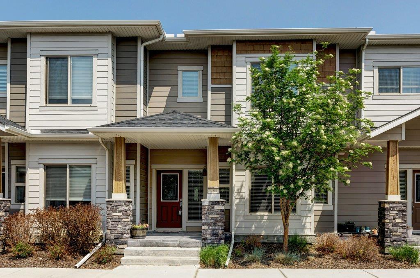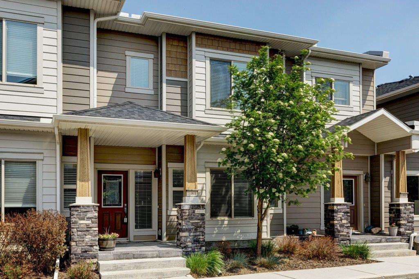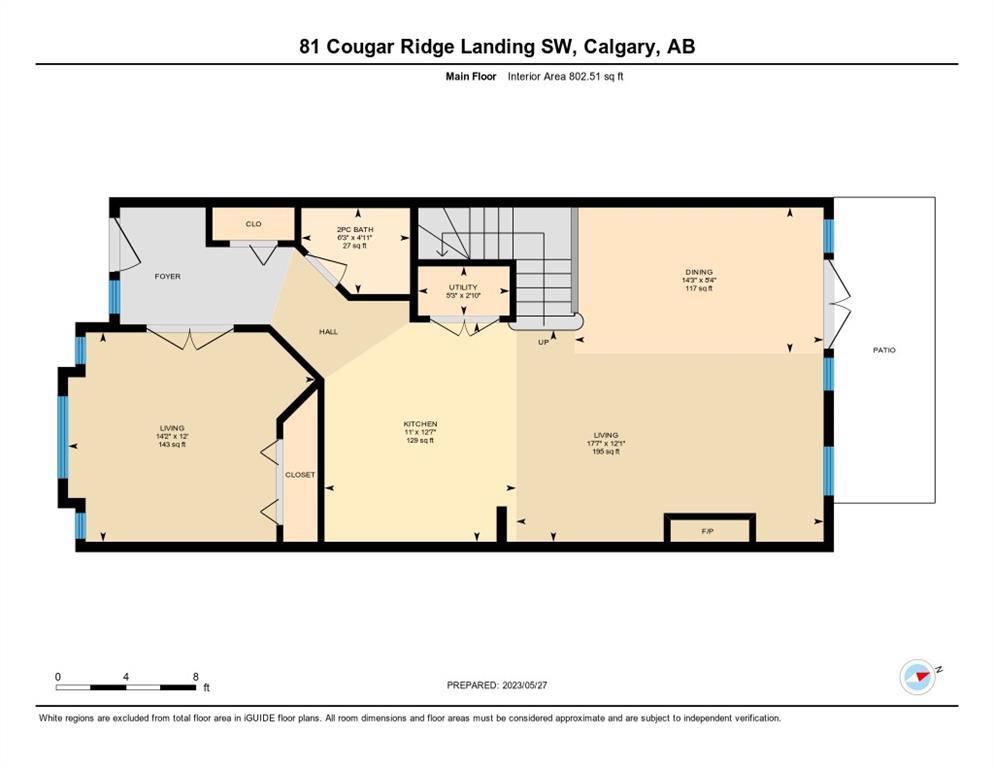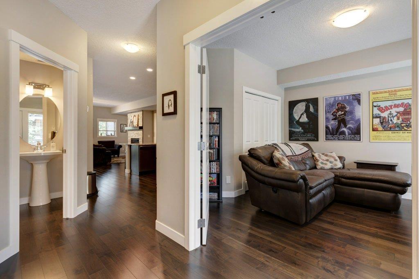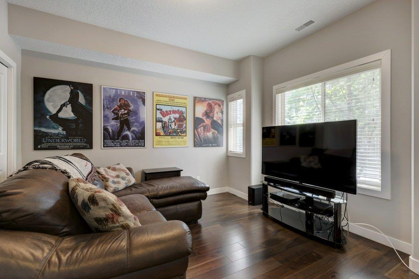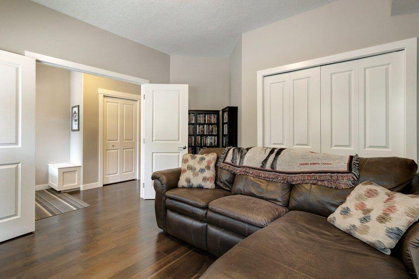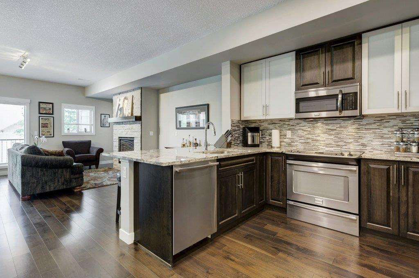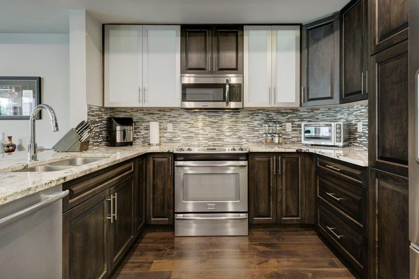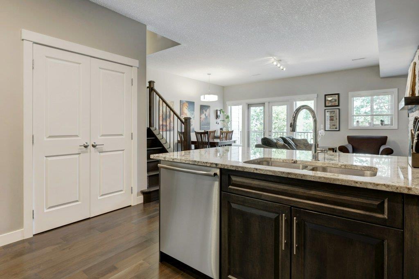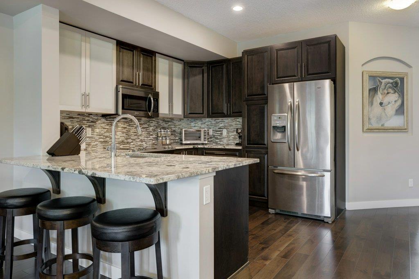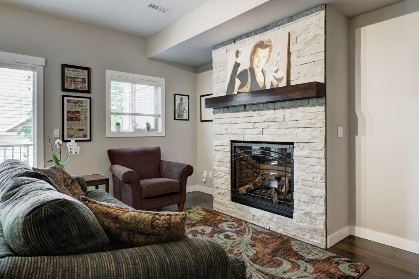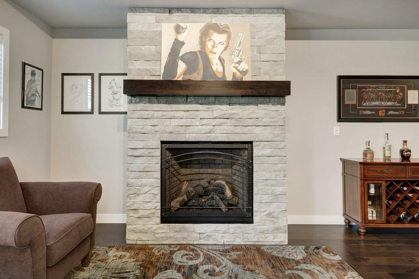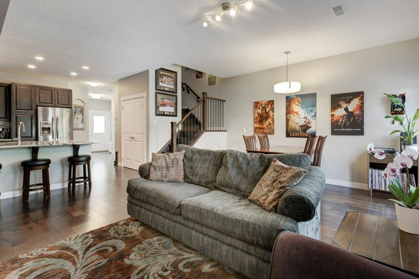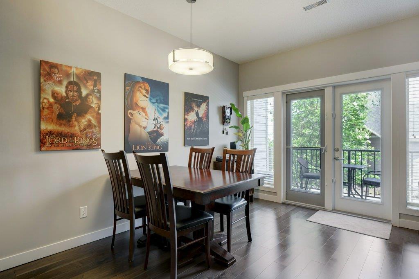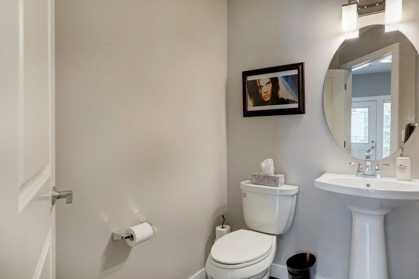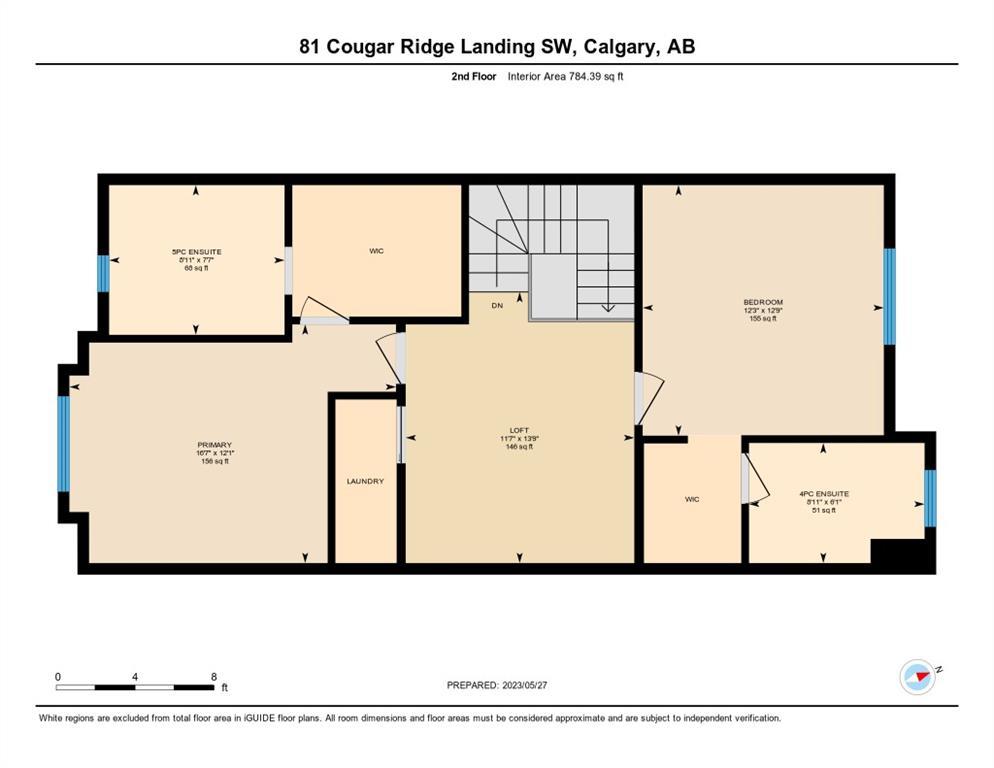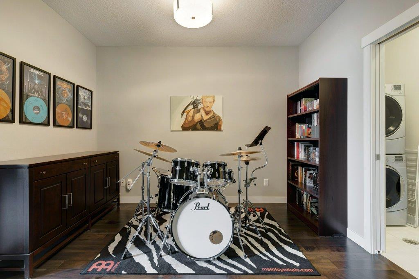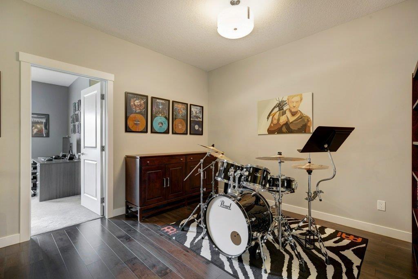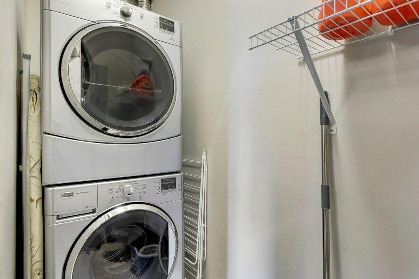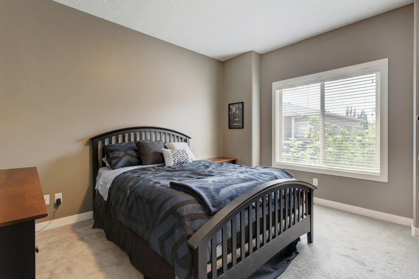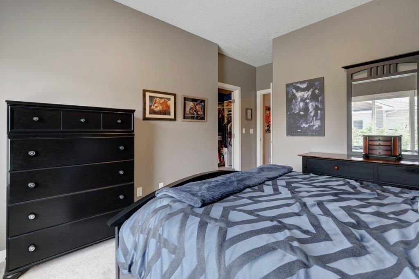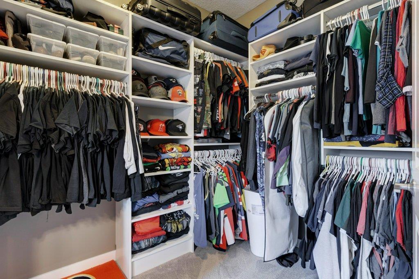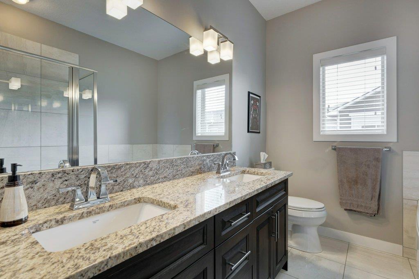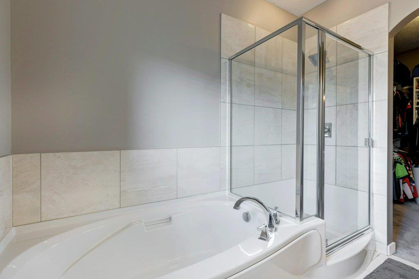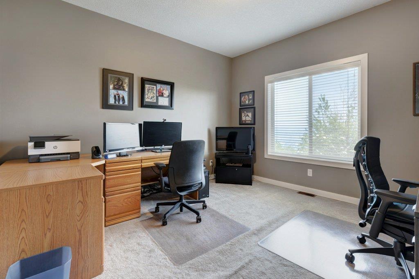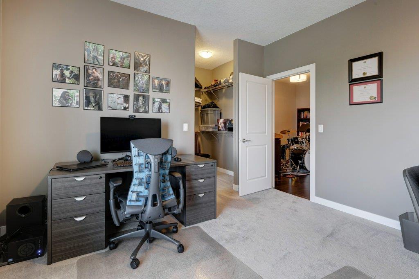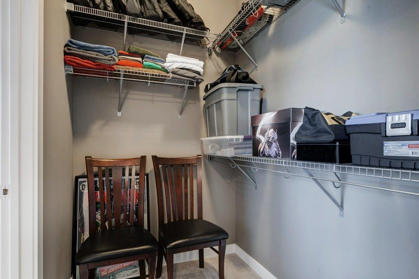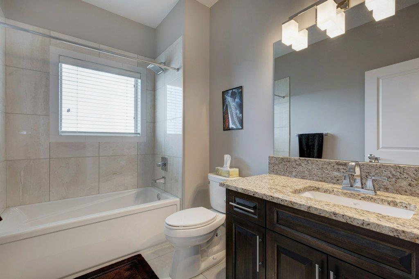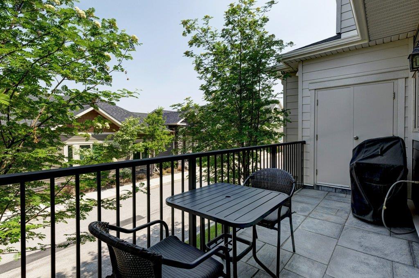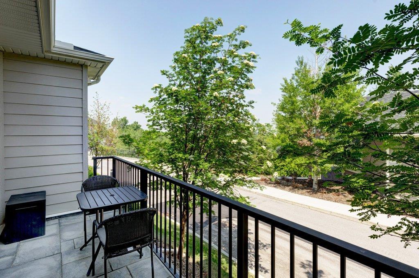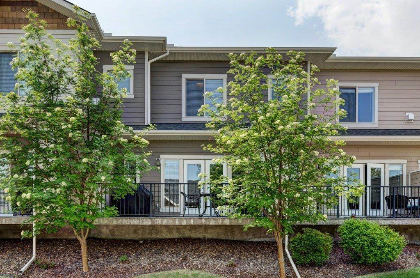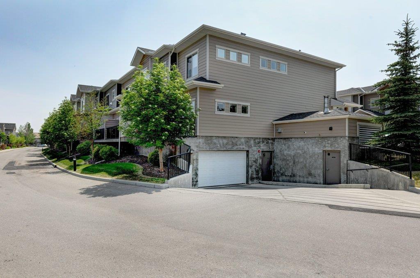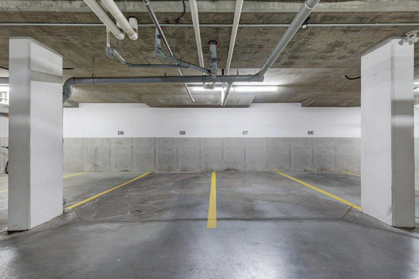- Alberta
- Calgary
81 Cougar Ridge Landng SW
CAD$535,000
CAD$535,000 Asking price
81 Cougar Ridge Landing SWCalgary, Alberta, T3H0X8
Delisted · Delisted ·
232| 1586 sqft
Listing information last updated on Wed Jul 05 2023 10:12:18 GMT-0400 (Eastern Daylight Time)

Open Map
Log in to view more information
Go To LoginSummary
IDA2052353
StatusDelisted
Ownership TypeCondominium/Strata
Brokered ByRE/MAX REALTY PROFESSIONALS
TypeResidential Townhouse,Attached
AgeConstructed Date: 2013
Land SizeUnknown
Square Footage1586 sqft
RoomsBed:2,Bath:3
Maint Fee595.89 / Monthly
Maint Fee Inclusions
Detail
Building
Bathroom Total3
Bedrooms Total2
Bedrooms Above Ground2
AppliancesWasher,Refrigerator,Oven - Electric,Dishwasher,Dryer,Microwave Range Hood Combo,Window Coverings,Garage door opener
Basement TypeNone
Constructed Date2013
Construction MaterialWood frame
Construction Style AttachmentAttached
Cooling TypeCentral air conditioning
Exterior FinishComposite Siding
Fireplace PresentTrue
Fireplace Total1
Flooring TypeCarpeted,Ceramic Tile,Hardwood
Foundation TypePoured Concrete
Half Bath Total1
Heating FuelGeo Thermal
Size Interior1586 sqft
Stories Total2
Total Finished Area1586 sqft
TypeRow / Townhouse
Land
Size Total TextUnknown
Acreagefalse
AmenitiesPlayground
Fence TypeNot fenced
Surrounding
Ammenities Near ByPlayground
Community FeaturesPets Allowed With Restrictions
View TypeView
Zoning DescriptionDC
Other
FeaturesOther,French door,Parking
BasementNone
FireplaceTrue
Prop MgmtCharter Property Management
Remarks
AMAZING VIEWS - LOCATION LOCATION - Welcome to the original Statesman SHOWHOME at the 'Landings at Cougar Ridge' - an upscale Executive townhouse development that you can "lock and Leave" and is located central to all amenities & only minutes to Downtown and an easy exit West to the Rocky Mountains. This Unit EXCEEDS EXPECTATIONS with GORGEOUS VIEWS of the Bow River Valley, a fantastic layout & amazing GREEN geothermal heating / cooling that provides energy efficiency & year-round comfort. Floor plan impresses on all levels - Main floor opens to spacious foyer with Double doors opening to front Flex Room - currently used as a second family room, this room can also be used as a 3rd bedroom or main floor office space. Hardwood floors & high ceilings create an inviting atmosphere as the floor pLan continues to the upgraded executive styled kitchen with custom cabinetry, granite counters, corner pantry, upgraded stainless steel appliances & designer backsplash. Kitchen adjoins the adjacent Living Room that features built-in fireplace. The Dining area is spacious and accesses the patio area where you can enjoy your outdoor lifestyle and BBQ evenings. 1/2 bath completes this level. Ascend to the second floor that hosts upper Laundry, media/bonus room area and two Primary Bedrooms - each with custom ensuites and walk-in closets. Did we mention the VIEWS? This home comes with two titled underground secured parking stalls and is move-in ready! Surrounding the complex are beautifully landscaped gardens, adding a touch of natural beauty to your everyday life. You deserve this luxury. (id:22211)
The listing data above is provided under copyright by the Canada Real Estate Association.
The listing data is deemed reliable but is not guaranteed accurate by Canada Real Estate Association nor RealMaster.
MLS®, REALTOR® & associated logos are trademarks of The Canadian Real Estate Association.
Location
Province:
Alberta
City:
Calgary
Community:
Cougar Ridge
Room
Room
Level
Length
Width
Area
Primary Bedroom
Second
12.07
166.99
2016.21
12.08 Ft x 167.00 Ft
Bedroom
Second
12.76
12.24
156.18
12.75 Ft x 12.25 Ft
Bonus
Second
13.75
11.58
159.21
13.75 Ft x 11.58 Ft
5pc Bathroom
Second
7.58
8.92
67.63
7.58 Ft x 8.92 Ft
4pc Bathroom
Second
6.07
8.92
54.16
6.08 Ft x 8.92 Ft
Great
Main
12.07
17.59
212.32
12.08 Ft x 17.58 Ft
Kitchen
Main
12.57
10.99
138.11
12.58 Ft x 11.00 Ft
Living
Main
12.01
14.17
170.19
12.00 Ft x 14.17 Ft
Dining
Main
8.33
14.24
118.66
8.33 Ft x 14.25 Ft
2pc Bathroom
Main
4.92
6.27
30.84
4.92 Ft x 6.25 Ft
Book Viewing
Your feedback has been submitted.
Submission Failed! Please check your input and try again or contact us

