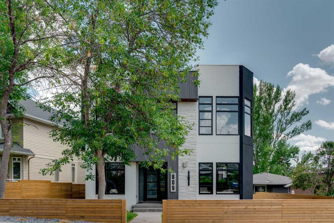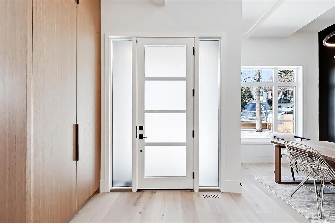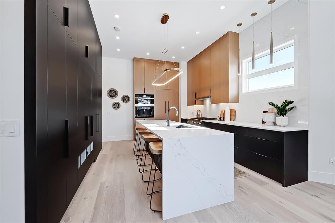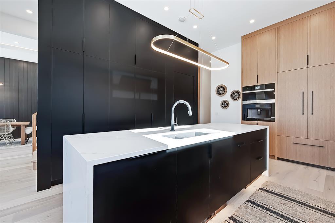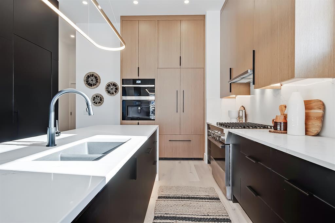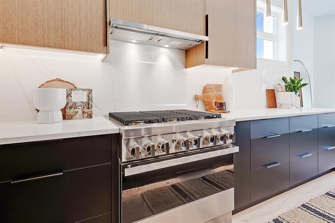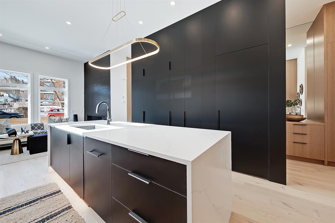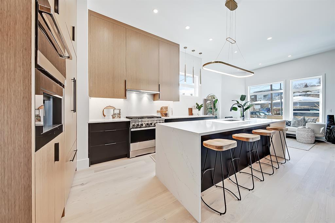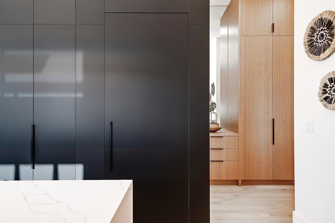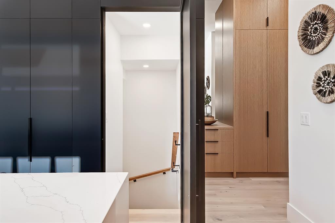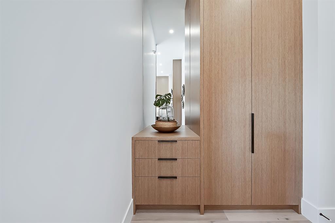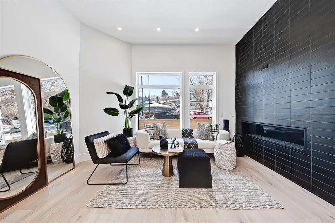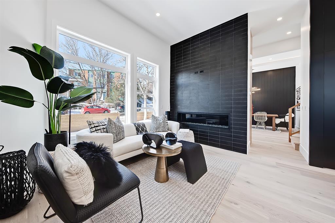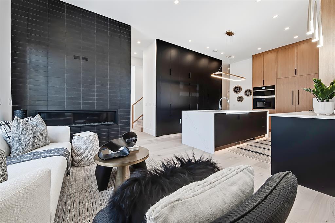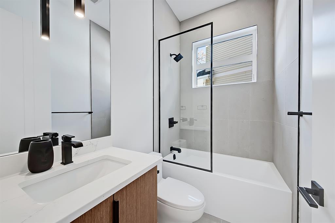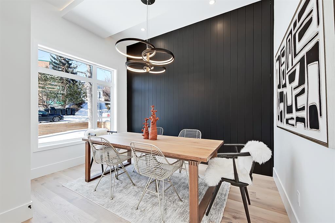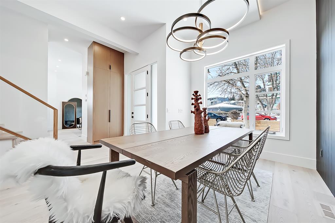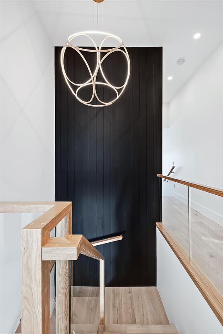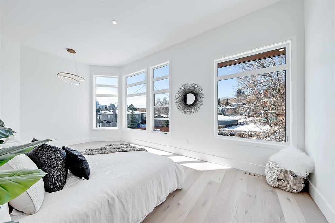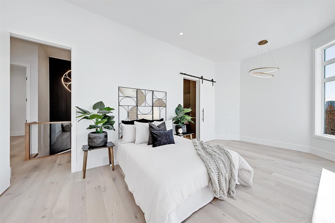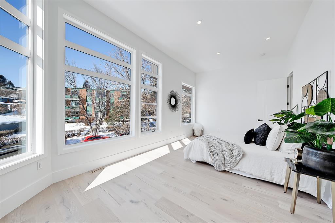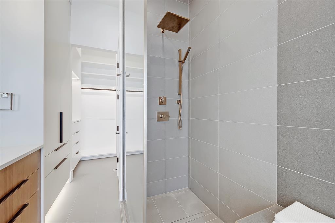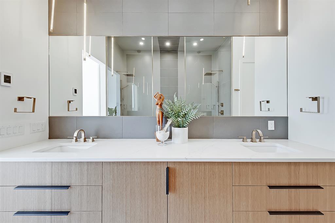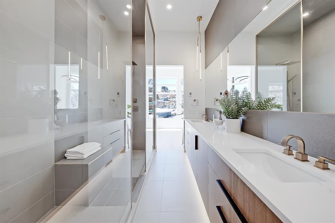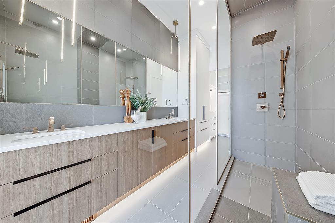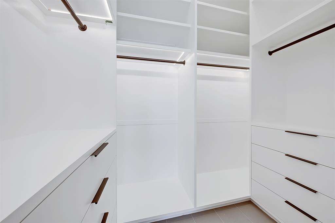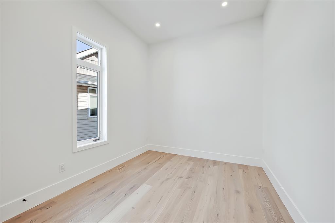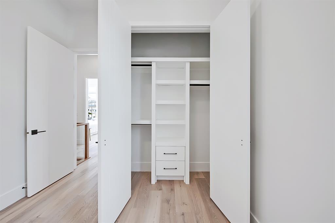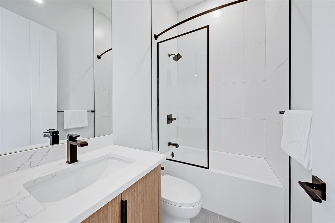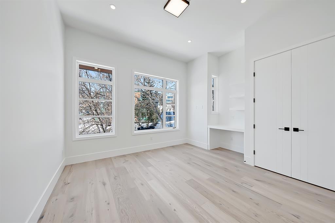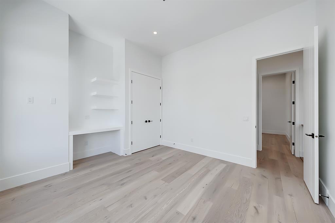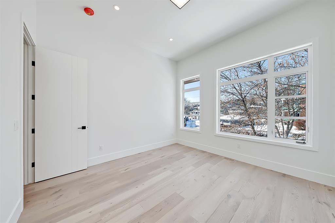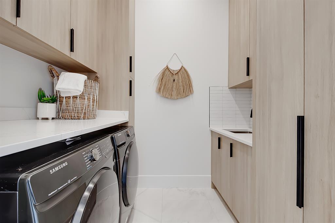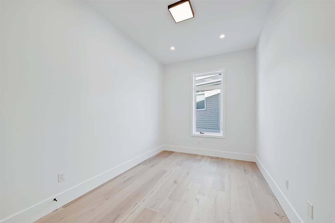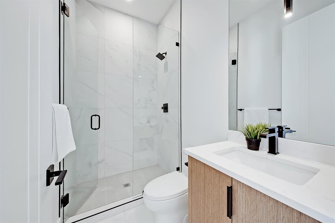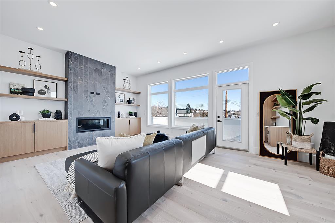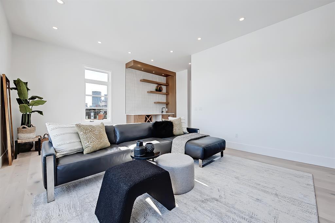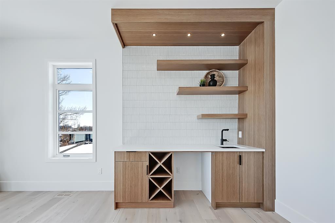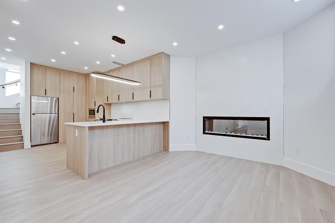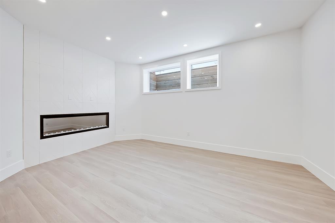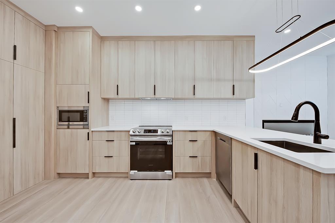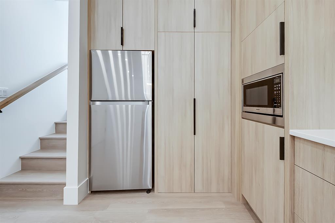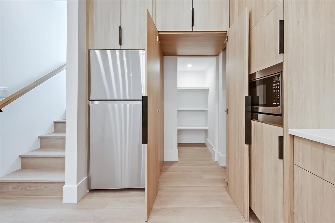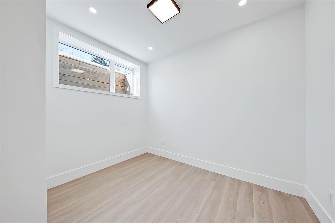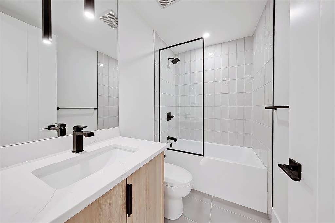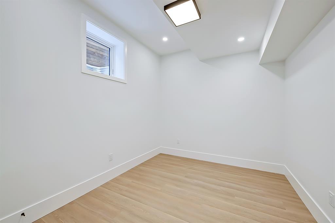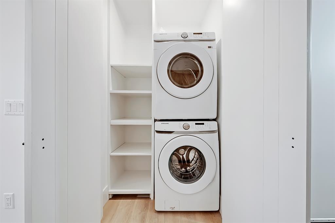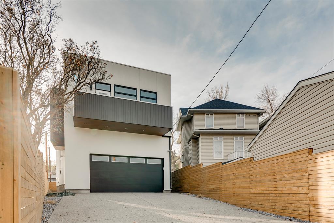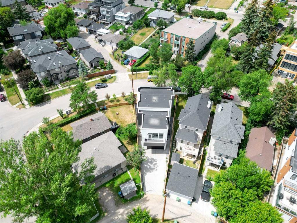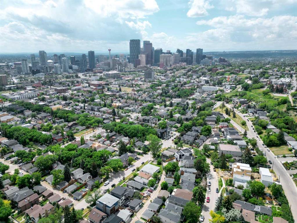- Alberta
- Calgary
809 Drury Ave NE
CAD$1,725,000
CAD$1,725,000 Asking price
809 Drury Avenue NECalgary, Alberta, T2E0M3
Delisted
5+242| 2646.94 sqft
Listing information last updated on Wed Oct 11 2023 01:08:48 GMT-0400 (Eastern Daylight Time)

Open Map
Log in to view more information
Go To LoginSummary
IDA2022977
StatusDelisted
Ownership TypeFreehold
Brokered ByRE/MAX HOUSE OF REAL ESTATE
TypeResidential House,Detached
Age New building
Land Size344 m2|0-4050 sqft
Square Footage2646.94 sqft
RoomsBed:5+2,Bath:4
Virtual Tour
Detail
Building
Bathroom Total4
Bedrooms Total7
Bedrooms Above Ground5
Bedrooms Below Ground2
AgeNew building
AppliancesWasher,Cooktop - Gas,Dishwasher,Oven,Dryer,Hood Fan,Garage door opener
Basement FeaturesSuite
Basement TypeFull
Construction MaterialWood frame
Construction Style AttachmentDetached
Exterior FinishStucco
Fireplace PresentTrue
Fireplace Total3
Flooring TypeCarpeted,Hardwood,Tile
Foundation TypePoured Concrete
Half Bath Total0
Heating TypeForced air
Size Interior2646.94 sqft
Stories Total2
Total Finished Area2646.94 sqft
TypeHouse
Land
Size Total344 m2|0-4,050 sqft
Size Total Text344 m2|0-4,050 sqft
Acreagefalse
AmenitiesPark,Playground
Fence TypeFence
Landscape FeaturesLandscaped
Size Irregular344.00
Attached Garage
Oversize
See Remarks
Surrounding
Ammenities Near ByPark,Playground
Zoning DescriptionR-C2
Other
FeaturesWet bar,No Animal Home,No Smoking Home
BasementSuite,Full
FireplaceTrue
HeatingForced air
Remarks
MOVE IN READY! This opulent DETACHED home on a 50’ x 110’ PIE SHAPED LOT w/ a LEGAL 2 BEDROOM BASEMENT SUITE, SOUTH BACKYARD, & DOWNTOWN VIEWS in BRIDGELAND is a modern masterpiece, brought to you by Le Riva Homes! Boasting over 3,400 sq ft across all levels, a lavish exterior & elegant interior finishes & upgrades all come together in this modern home, starting w/ the main floor. The main floor features exclusive 7” wide plank engineered white oak hardwood floors, 11-ft ceilings, & a OVERSIZED DOUBLE ATTACHED GARAGE. The chef-inspired kitchen centers on a 10-ft oversized island & has upgraded appliances, including a gas range, a panelled fridge/freezer, & a built-in coffee machine. Quartz counters sit alongside an elegant white porcelain backsplash w/ two-tone cabinetry for a highly modern, luxury aesthetic. The formal dining room enjoys a lavish feel w/ a dropped ceiling w/ LED accent lights, a black ink feature wall, & a designer chandelier. After dinner, relax in the great room around the Napoleon gas fireplace w/ white porcelain surround. Use the main floor bedroom for guests or a home office, w/ its built-in study desk & cabinetry. The main bath is also convenient for guests, fully equipped w/ two-tone cabinetry, Vicostone quartz counter, & walk-in shower w/ full-height bevelled subway tile surround. Upstairs, the modern luxury continues w/ 11-ft ceilings in the master & 2x bedrooms, w/ 10-ft ceilings in the living room. The dreamy master suite has an opulent ensuite w/ a free-standing soaker tub w/ stone feature wall, a walk-in steam shower w/ stone surround, a dual vanity, & natural stone flooring. The attached walk-in closet is straight out of the movies w/ custom built-in shelving, hanging storage, drawers, & more. 3x extra bedrooms also reside upstairs, along w/ 2x full bathrooms, a family room w/ access to the rear deck w/ DOWNTOWN VIEWS, & a fully equipped laundry room w/ a linen tower & sink. The legal basement suite is just as modern & chic as the res t of the home & has a private entrance & separate parking space. This level provides options for extra rec space, a mother-in-law suite, or an avenue for revenue. A fully equipped two-tone kitchenette w/ a slide-in range, fridge/freezer, dishwasher, & wall microwave is at the heart of the suite, & expands into a rec room w/ Napoleon electric fireplace w/ full-height stone-like surround, two bedrooms, & a full bathroom. **The upgraded features are too vast to list, VISIT MULTIMEDIA LINKS FOR VIDEO WALKTHROUGH!** (id:22211)
The listing data above is provided under copyright by the Canada Real Estate Association.
The listing data is deemed reliable but is not guaranteed accurate by Canada Real Estate Association nor RealMaster.
MLS®, REALTOR® & associated logos are trademarks of The Canadian Real Estate Association.
Location
Province:
Alberta
City:
Calgary
Community:
Bridgeland/Riverside
Room
Room
Level
Length
Width
Area
Bedroom
Lower
11.52
8.83
101.63
11.50 Ft x 8.83 Ft
Bedroom
Lower
10.93
9.32
101.80
10.92 Ft x 9.33 Ft
Recreational, Games
Lower
23.92
11.15
266.79
23.92 Ft x 11.17 Ft
Other
Lower
14.99
7.51
112.65
15.00 Ft x 7.50 Ft
4pc Bathroom
Lower
NaN
Measurements not available
Living
Main
15.26
11.42
174.18
15.25 Ft x 11.42 Ft
Kitchen
Main
15.26
14.99
228.74
15.25 Ft x 15.00 Ft
Dining
Main
12.24
8.66
105.99
12.25 Ft x 8.67 Ft
Bedroom
Main
13.32
9.74
129.79
13.33 Ft x 9.75 Ft
4pc Bathroom
Main
0.00
0.00
0.00
.00 Ft x .00 Ft
Primary Bedroom
Upper
14.01
12.50
175.11
14.00 Ft x 12.50 Ft
Bedroom
Upper
12.76
12.43
158.69
12.75 Ft x 12.42 Ft
Bedroom
Upper
13.32
9.74
129.79
13.33 Ft x 9.75 Ft
Bedroom
Upper
12.24
9.09
111.21
12.25 Ft x 9.08 Ft
Bonus
Upper
20.93
14.07
294.61
20.92 Ft x 14.08 Ft
4pc Bathroom
Upper
NaN
Measurements not available
5pc Bathroom
Upper
NaN
Measurements not available
Book Viewing
Your feedback has been submitted.
Submission Failed! Please check your input and try again or contact us

