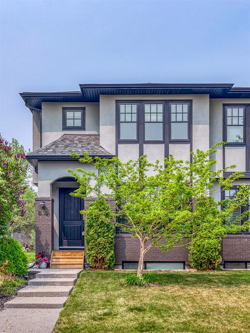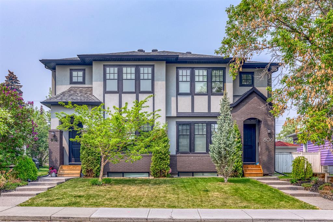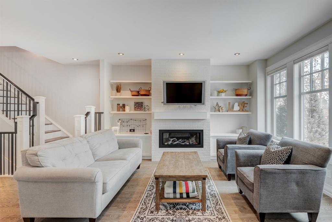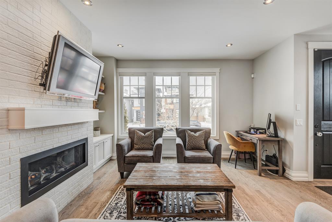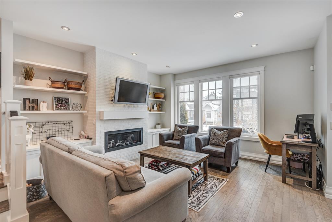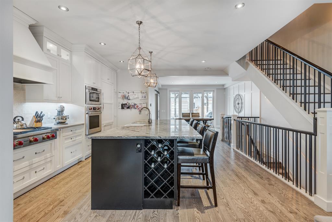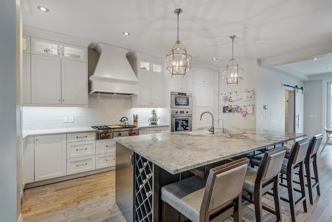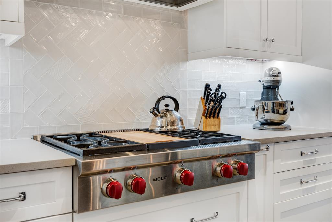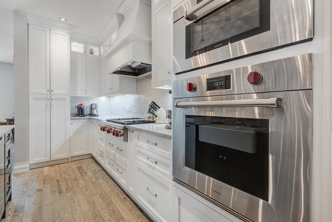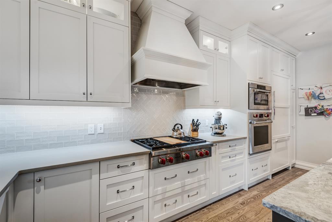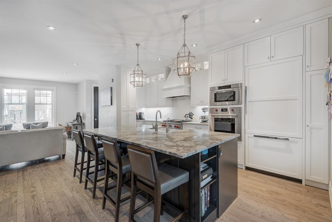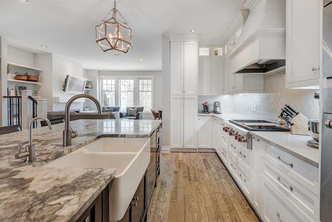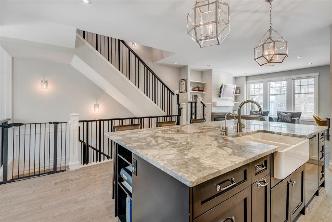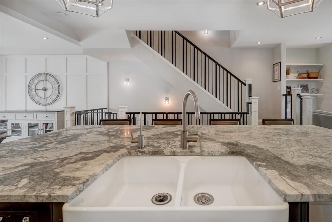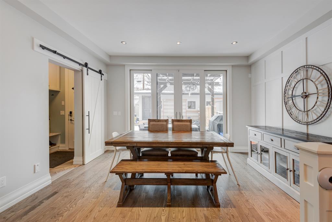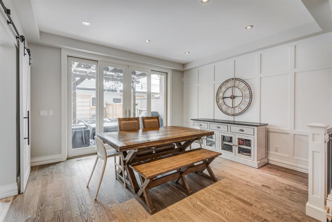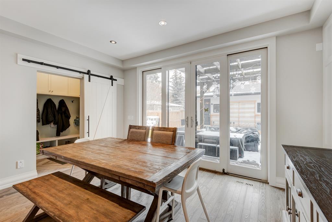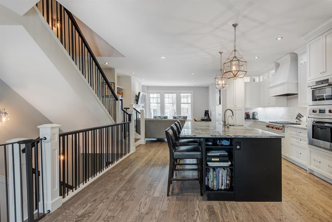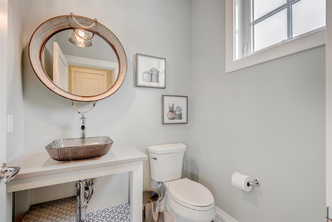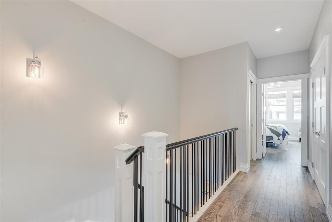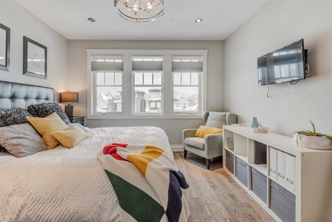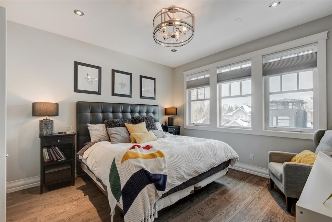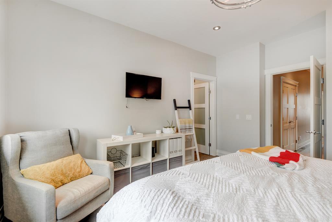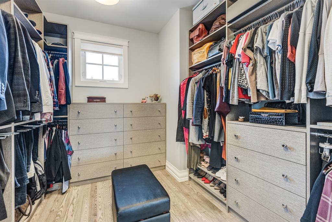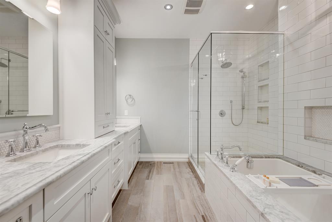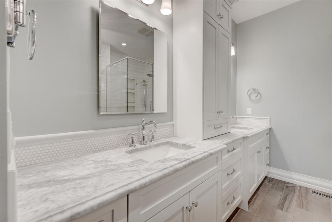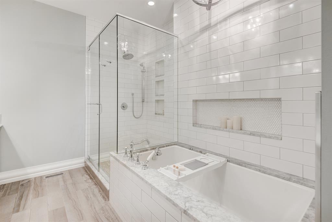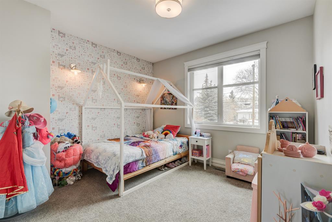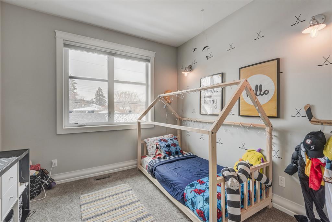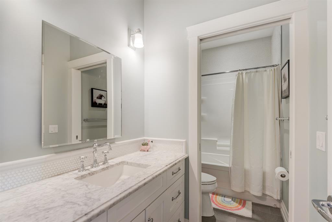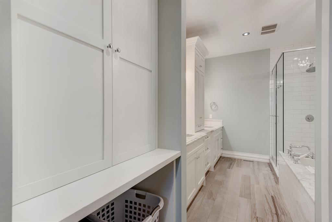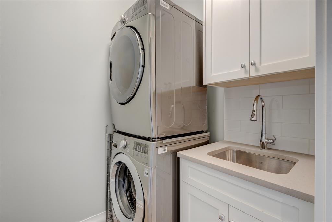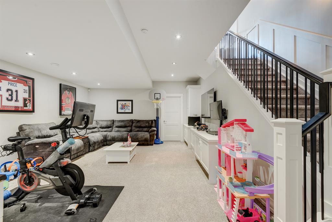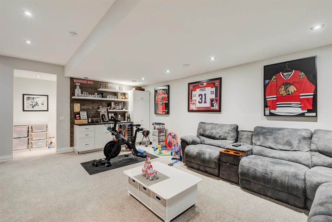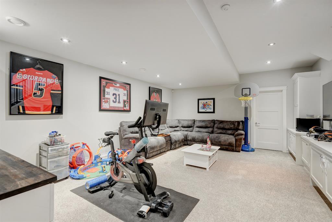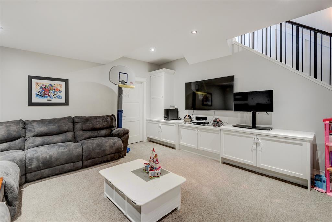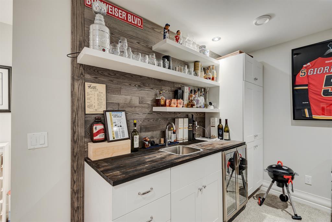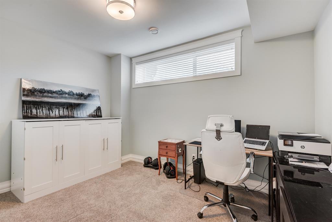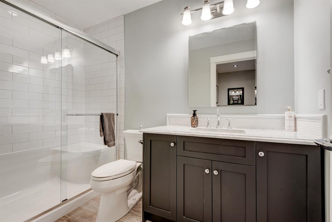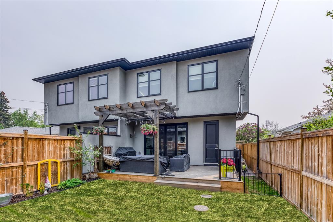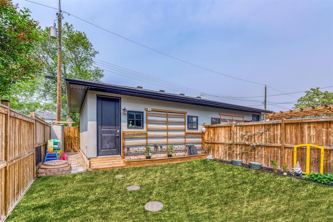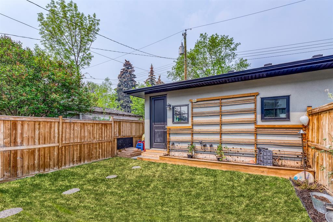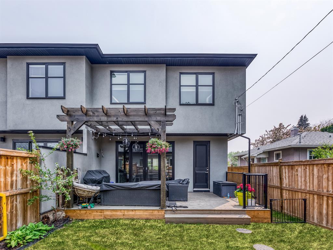- Alberta
- Calgary
808 19 Ave NW
CAD$899,900
CAD$899,900 Asking price
808 19 Avenue NWCalgary, Alberta, T2M0Z3
Delisted
3+142| 1951.83 sqft
Listing information last updated on Sat Jul 15 2023 09:56:27 GMT-0400 (Eastern Daylight Time)

Open Map
Log in to view more information
Go To LoginSummary
IDA2044701
StatusDelisted
Ownership TypeFreehold
Brokered ByRE/MAX REAL ESTATE (CENTRAL)
TypeResidential House,Duplex,Semi-Detached
AgeConstructed Date: 2015
Land Size282 m2|0-4050 sqft
Square Footage1951.83 sqft
RoomsBed:3+1,Bath:4
Detail
Building
Bathroom Total4
Bedrooms Total4
Bedrooms Above Ground3
Bedrooms Below Ground1
AppliancesRefrigerator,Cooktop - Gas,Dishwasher,Oven - Built-In,Window Coverings
Basement DevelopmentFinished
Basement TypeFull (Finished)
Constructed Date2015
Construction MaterialWood frame
Construction Style AttachmentSemi-detached
Cooling TypeCentral air conditioning
Exterior FinishBrick,Stucco
Fireplace PresentTrue
Fireplace Total1
Flooring TypeCarpeted,Ceramic Tile,Hardwood
Foundation TypePoured Concrete
Half Bath Total1
Heating FuelNatural gas
Heating TypeForced air
Size Interior1951.83 sqft
Stories Total2
Total Finished Area1951.83 sqft
TypeDuplex
Land
Size Total282 m2|0-4,050 sqft
Size Total Text282 m2|0-4,050 sqft
Acreagefalse
AmenitiesPark,Playground,Recreation Nearby
Fence TypeFence
Landscape FeaturesLandscaped
Size Irregular282.00
Surrounding
Ammenities Near ByPark,Playground,Recreation Nearby
Zoning DescriptionR-C2
Other
FeaturesTreed,Back lane,Wet bar,Closet Organizers
BasementFinished,Full (Finished)
FireplaceTrue
HeatingForced air
Remarks
Here is your opportunity to secure your own luxury home in the established community of Mount Pleasant. Inspired by a Tudor style exterior, this immaculate residence has been thoughtfully designed & perfected that you'll feel right at home as you step inside. The architectural design will awe you as this incredible home greets you with over 2,600sq ft of luxury finishes, with a total of 4 bedrooms, 4 baths, and a double detached garage. Desirable features include a bright and open floor plan with inviting 9ft ceilings, a living room with a showcasing centre gas fireplace, gourmet kitchen and an adjacent dining room all overlooking the fully landscaped rear yard. The stunning white crisp kitchen features quartz counters, wolf built-in wall oven and gas cooktop, panelled Miele fridge, farmhouse sink and an expansive island ideal for entertaining. A solid barn door separates the mud room access from the dining room and boasts a built-in locker system with upper cabinetry. A stunning arts'n'craft style staircase brings you to the second level of the home featuring a fully equipped laundry room with sink, 2 generous sized bedrooms, full bathroom & an exceptional master suite. Relax in your substantial master bedroom inspired by a 5 piece ensuite with deep soaker tub, tile surround glass shower, and be amazed by the walk-in closet with countless built-ins. The fully developed basement offers plush carpeting with an ideal setting for movie nights in the living room boasting built-in media centre and wet bar area, an ideal 4th bedroom, additional storage and a guest bathroom. You can enjoy your outdoor space highlighted by a full length deck with pergola, raised planters, landscaping and a double detached garage. This home is situated in a sought after location in close proximity to Confederation Park, Calgary Winter Club, schools, great shopping, transit, and restaurants. (id:22211)
The listing data above is provided under copyright by the Canada Real Estate Association.
The listing data is deemed reliable but is not guaranteed accurate by Canada Real Estate Association nor RealMaster.
MLS®, REALTOR® & associated logos are trademarks of The Canadian Real Estate Association.
Location
Province:
Alberta
City:
Calgary
Community:
Mount Pleasant
Room
Room
Level
Length
Width
Area
Family
Bsmt
71.19
49.57
3529.35
21.70 M x 15.11 M
Furnace
Bsmt
64.96
21.98
1427.94
19.80 M x 6.70 M
Bedroom
Bsmt
42.65
32.15
1371.32
13.00 M x 9.80 M
3pc Bathroom
Bsmt
0.00
0.00
0.00
.00 M x .00 M
Kitchen
Main
60.04
50.20
3013.79
18.30 M x 15.30 M
Dining
Main
46.26
40.03
1851.61
14.10 M x 12.20 M
Living
Main
47.24
46.59
2201.00
14.40 M x 14.20 M
Other
Main
23.62
18.37
434.00
7.20 M x 5.60 M
2pc Bathroom
Main
0.00
0.00
0.00
.00 M x .00 M
Laundry
Upper
19.36
16.40
317.54
5.90 M x 5.00 M
Primary Bedroom
Upper
41.01
41.01
1681.86
12.50 M x 12.50 M
Bedroom
Upper
38.71
37.07
1435.26
11.80 M x 11.30 M
Bedroom
Upper
29.89
29.89
893.32
9.11 M x 9.11 M
4pc Bathroom
Upper
0.00
0.00
0.00
.00 M x .00 M
5pc Bathroom
Upper
0.00
0.00
0.00
.00 M x .00 M
Book Viewing
Your feedback has been submitted.
Submission Failed! Please check your input and try again or contact us

