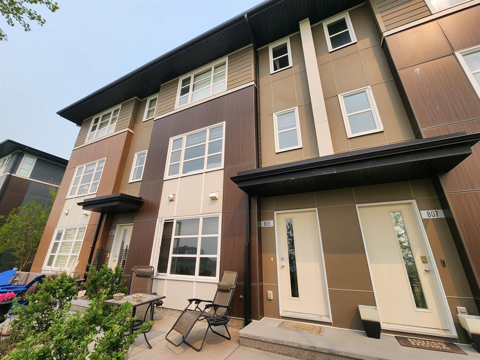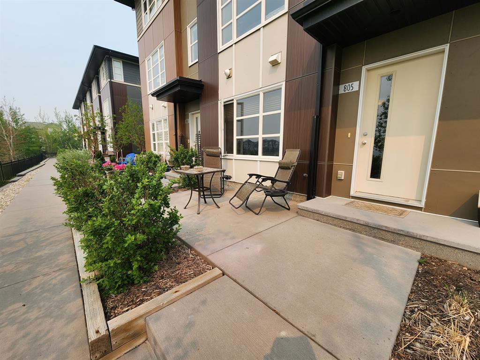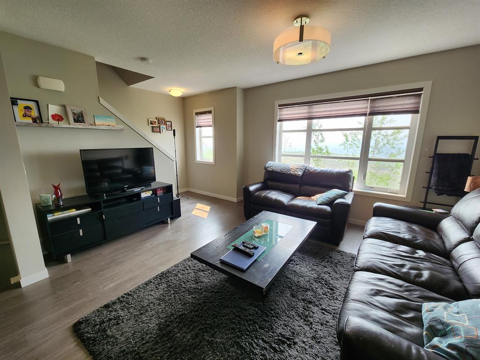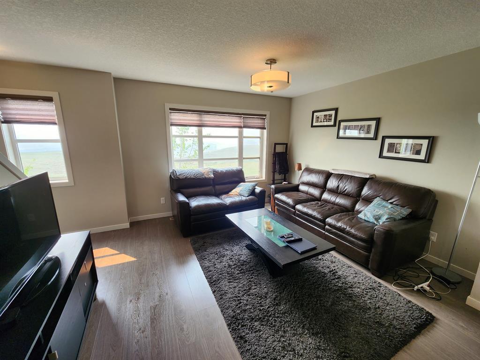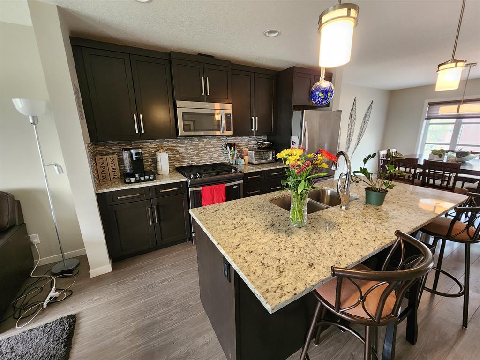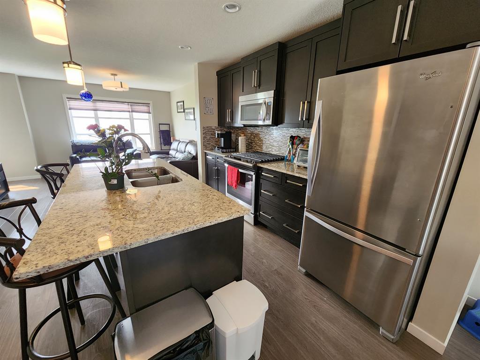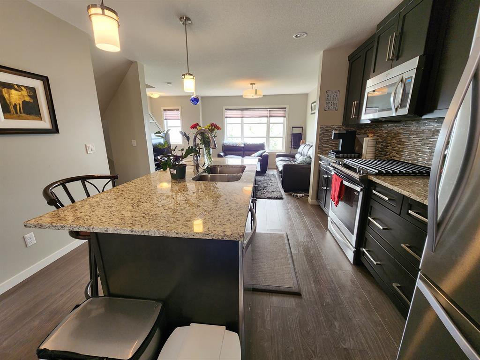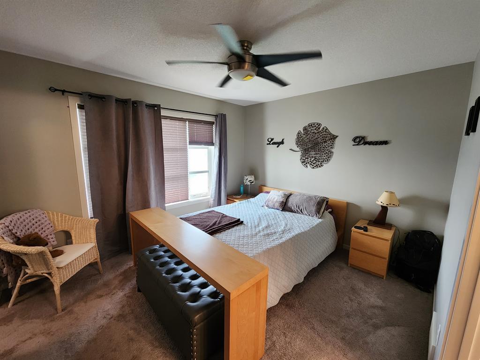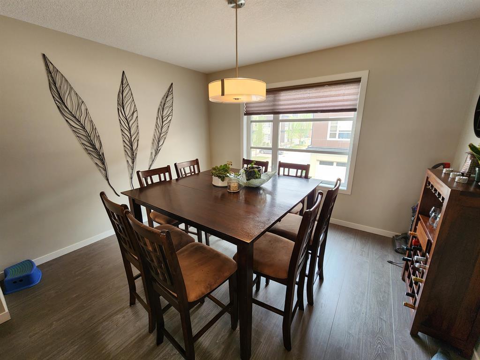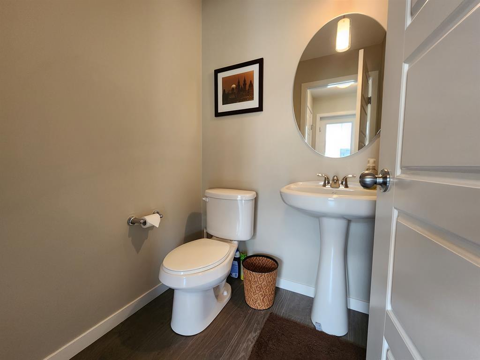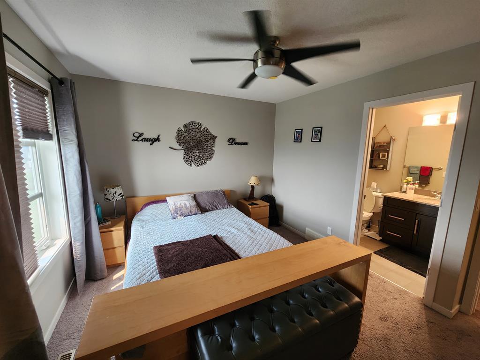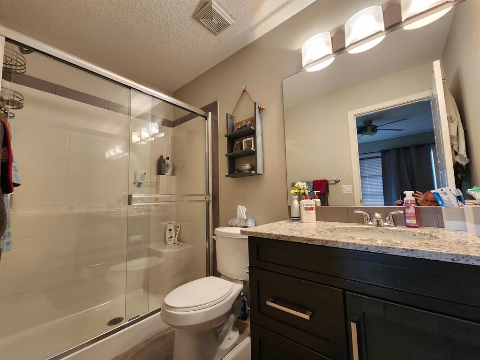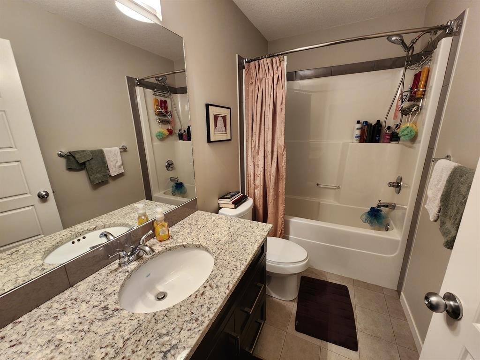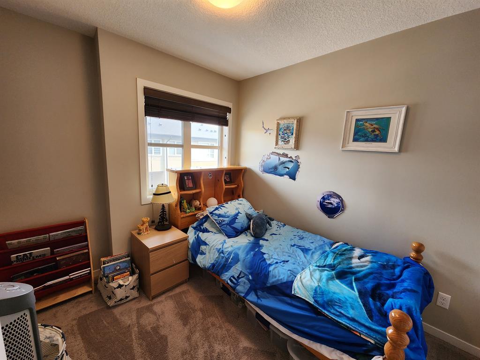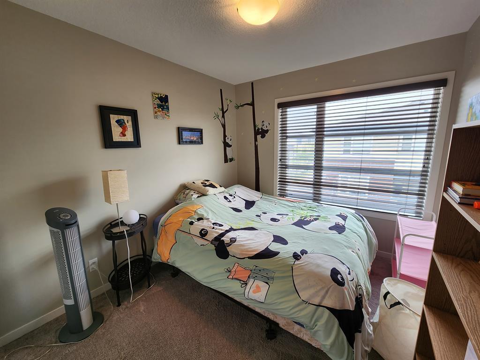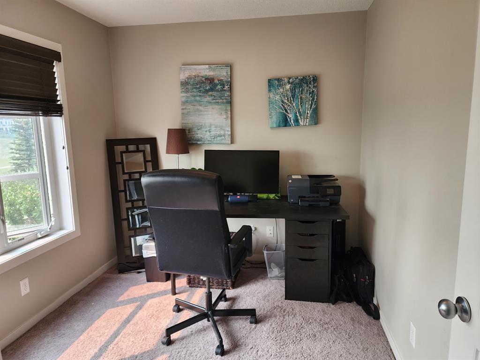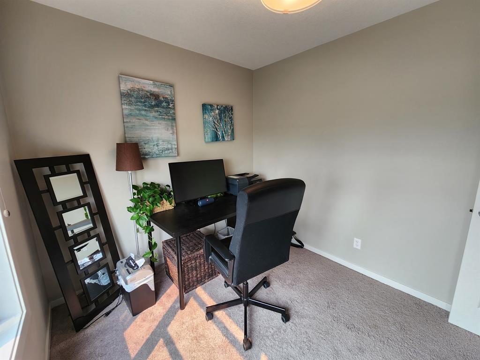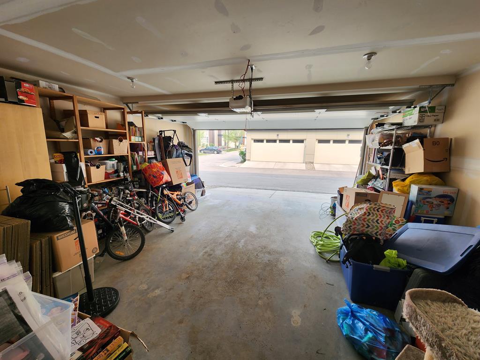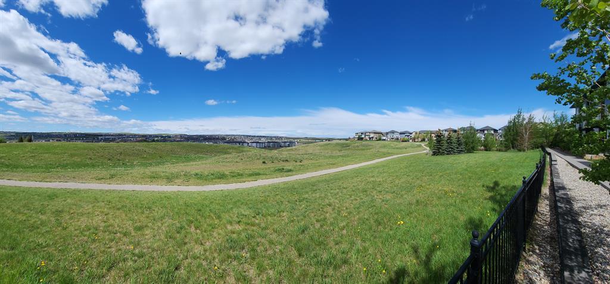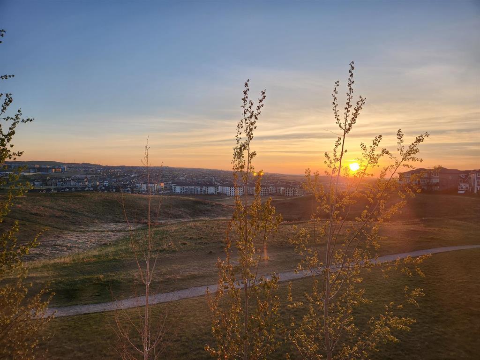- Alberta
- Calgary
805 Evansridge Pk NW
CAD$495,000
CAD$495,000 Asking price
805 Evansridge Park NWCalgary, Alberta, T3P0N7
Delisted · Delisted ·
332| 1369 sqft
Listing information last updated on Mon Jun 19 2023 08:52:30 GMT-0400 (Eastern Daylight Time)

Open Map
Log in to view more information
Go To LoginSummary
IDA2051187
StatusDelisted
Ownership TypeCondominium/Strata
Brokered ByHOMELIFE CENTRAL REAL ESTATE SERVICES
TypeResidential Townhouse,Attached
AgeConstructed Date: 2015
Land Size77.88 m2|0-4050 sqft
Square Footage1369 sqft
RoomsBed:3,Bath:3
Maint Fee274.76 / Monthly
Maint Fee Inclusions
Detail
Building
Bathroom Total3
Bedrooms Total3
Bedrooms Above Ground3
AppliancesRefrigerator,Range - Gas,Dishwasher,Microwave,Washer & Dryer
Basement TypeNone
Constructed Date2015
Construction MaterialWood frame
Construction Style AttachmentAttached
Cooling TypeNone
Fireplace PresentFalse
Flooring TypeCarpeted,Hardwood
Foundation TypePoured Concrete
Half Bath Total1
Heating TypeForced air
Size Interior1369 sqft
Stories Total3
Total Finished Area1369 sqft
TypeRow / Townhouse
Land
Size Total77.88 m2|0-4,050 sqft
Size Total Text77.88 m2|0-4,050 sqft
Acreagefalse
AmenitiesPark,Playground
Fence TypePartially fenced
Size Irregular77.88
Surface WaterCreek or Stream
Surrounding
Ammenities Near ByPark,Playground
Community FeaturesPets Allowed With Restrictions
View TypeView
Zoning DescriptionM-1 d75
Other
FeaturesCloset Organizers,Parking
BasementNone
FireplaceFalse
HeatingForced air
Remarks
Welcome to your dream townhome in the vibrant community of Evanston! This stunning 3 bedroom plus den residence offers a perfect blend of comfort, style, and functionality. With a double attached garage and an incredible view, this home is truly a gem worth exploring. The main floor features an office/den area, utility room and access to the garage. Level 2 boasts a bright and airy living room, perfect for relaxing and entertaining. The large windows flood the space with natural light, creating a warm and inviting atmosphere. The adjacent kitchen area features granite countertops, stainless steel appliances and a gas range for the inspired cook. Rounding out the 2nd level is a spacious dining room, 2 pc bathroom and a deck that is perfect for a bistro set or BBQ. Upstairs you will find the master bedroom, offering a peaceful retreat with its generous size, walk-in closet, and a private ensuite bathroom. Two additional bedrooms provide ample space for family members or guests an additional 4 pc bathroom and upstairs Laundry. One of the standout features of this townhome is its incredible view. Picture yourself unwinding on the front patio, enjoying panoramic vistas of the surrounding neighborhood or savoring breathtaking sunsets. Completing this exceptional property is the double attached garage, ensuring your vehicles are secure and protected from the elements. Don't miss out on the opportunity to own this incredible townhome with its desirable features and incredible views. Schedule your showing today and prepare to make this house your new home! (id:22211)
The listing data above is provided under copyright by the Canada Real Estate Association.
The listing data is deemed reliable but is not guaranteed accurate by Canada Real Estate Association nor RealMaster.
MLS®, REALTOR® & associated logos are trademarks of The Canadian Real Estate Association.
Location
Province:
Alberta
City:
Calgary
Community:
Evanston
Room
Room
Level
Length
Width
Area
Living
Second
13.58
11.15
151.51
13.58 Ft x 11.17 Ft
Kitchen
Second
8.50
11.42
97.02
8.50 Ft x 11.42 Ft
Dining
Second
11.84
10.43
123.57
11.83 Ft x 10.42 Ft
2pc Bathroom
Second
0.00
0.00
0.00
.00 Ft x .00 Ft
Primary Bedroom
Third
11.25
14.07
158.39
11.25 Ft x 14.08 Ft
3pc Bathroom
Third
0.00
0.00
0.00
.00 Ft x .00 Ft
4pc Bathroom
Third
0.00
0.00
0.00
.00 Ft x .00 Ft
Bedroom
Third
8.92
9.91
88.42
8.92 Ft x 9.92 Ft
Bedroom
Third
9.09
8.43
76.63
9.08 Ft x 8.42 Ft
Office
Main
8.23
10.07
82.94
8.25 Ft x 10.08 Ft
Book Viewing
Your feedback has been submitted.
Submission Failed! Please check your input and try again or contact us

