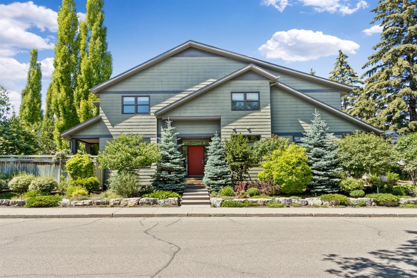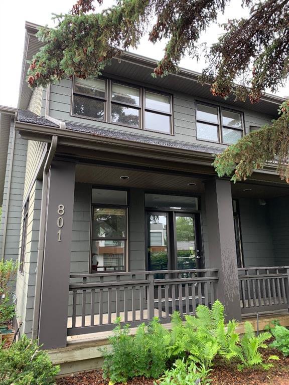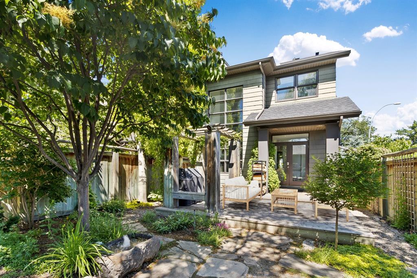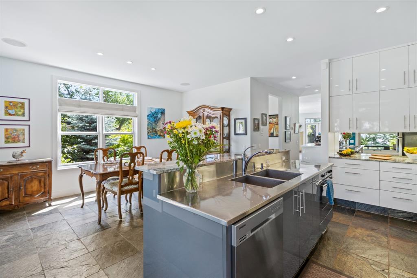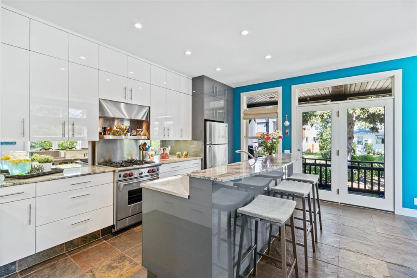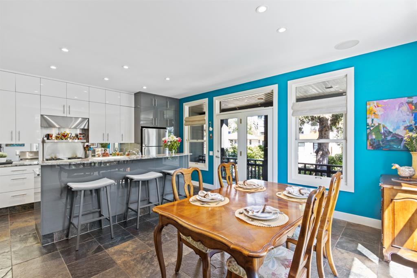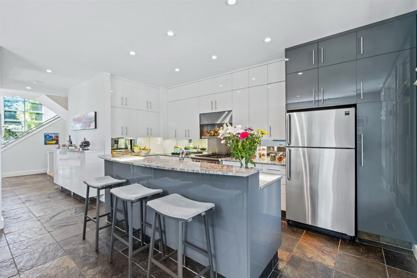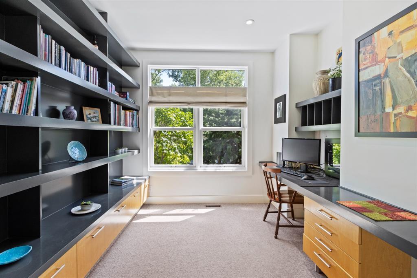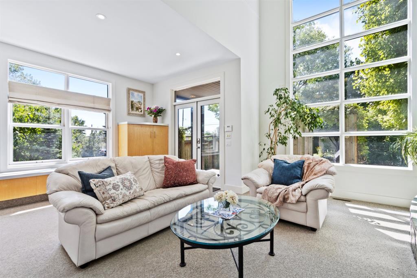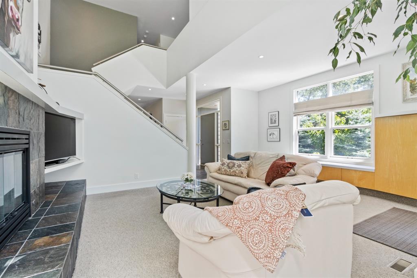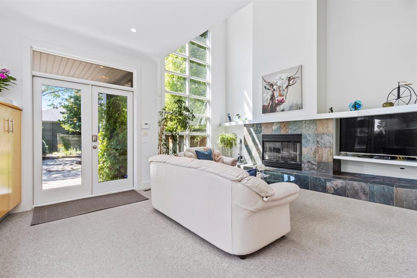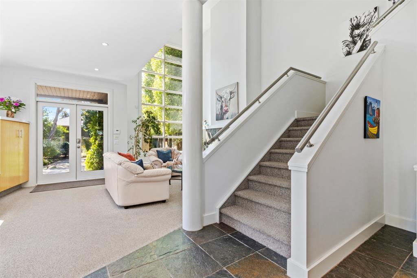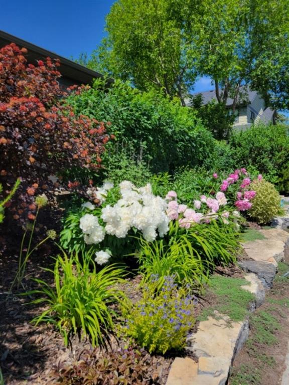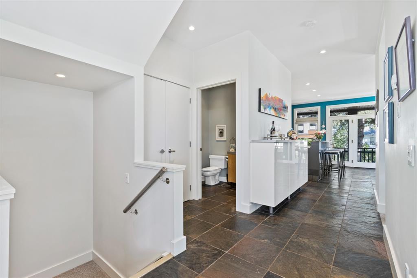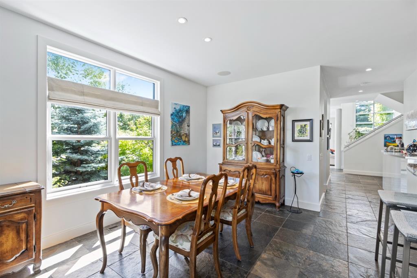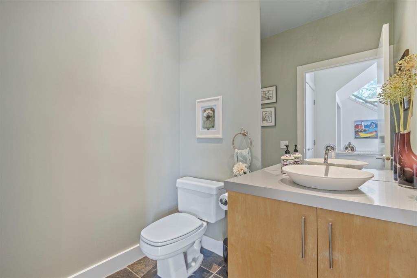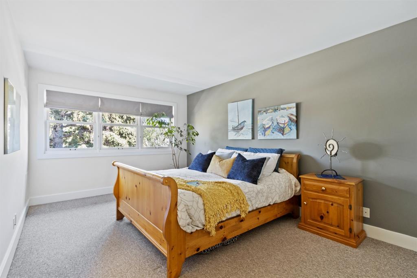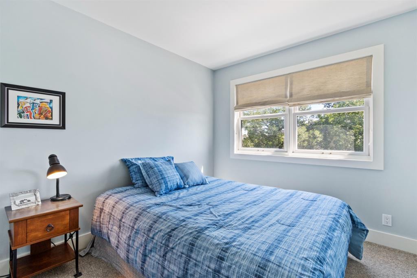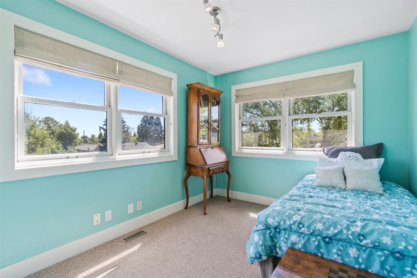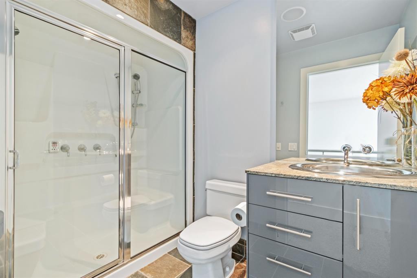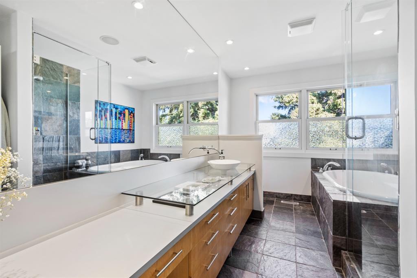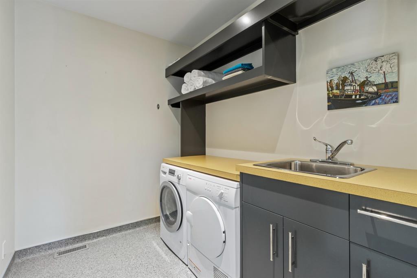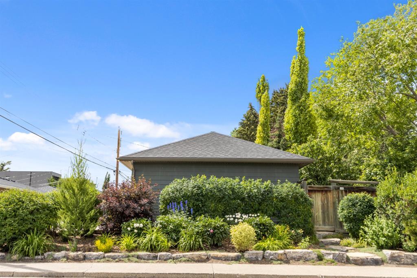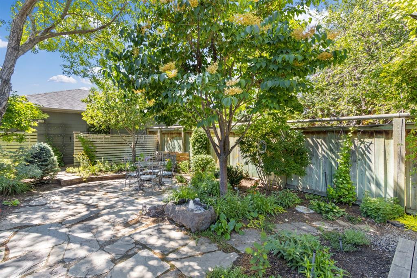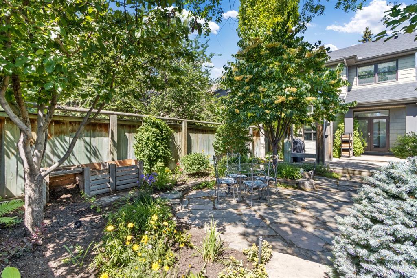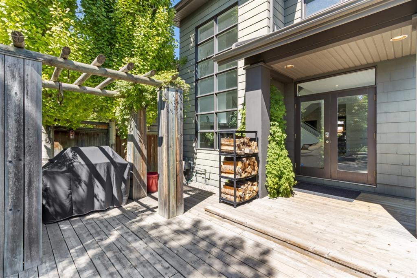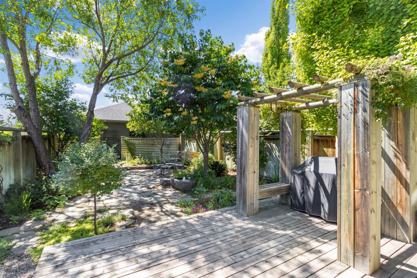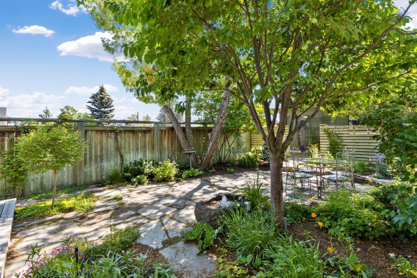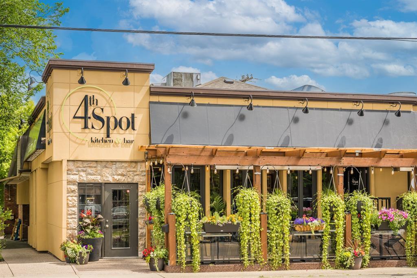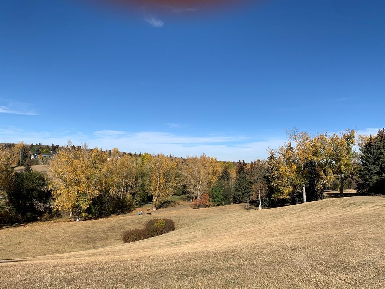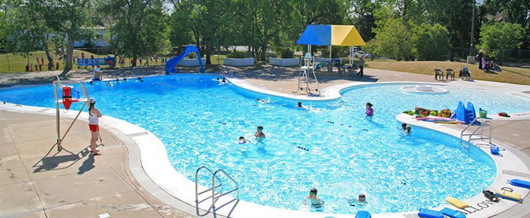- Alberta
- Calgary
801 24 Ave NW
CAD$879,900
CAD$879,900 Asking price
801 24 Avenue NWCalgary, Alberta, T2M1X9
Delisted · Delisted ·
334| 1888.2 sqft
Listing information last updated on Wed Aug 02 2023 16:25:09 GMT-0400 (Eastern Daylight Time)

Open Map
Log in to view more information
Go To LoginSummary
IDA2056336
StatusDelisted
Ownership TypeFreehold
Brokered ByCIR REALTY
TypeResidential House,Duplex,Semi-Detached
AgeConstructed Date: 1999
Land Size4510 sqft|4051 - 7250 sqft
Square Footage1888.2 sqft
RoomsBed:3,Bath:3
Virtual Tour
Detail
Building
Bathroom Total3
Bedrooms Total3
Bedrooms Above Ground3
AppliancesWasher,Refrigerator,Gas stove(s),Dishwasher,Dryer,Microwave
Basement DevelopmentPartially finished
Basement TypeFull (Partially finished)
Constructed Date1999
Construction MaterialWood frame
Construction Style AttachmentSemi-detached
Cooling TypeCentral air conditioning
Fireplace PresentTrue
Fireplace Total2
Flooring TypeCarpeted,Slate
Foundation TypePoured Concrete
Half Bath Total1
Heating FuelNatural gas
Heating TypeOther,Forced air,In Floor Heating
Size Interior1888.2 sqft
Stories Total2
Total Finished Area1888.2 sqft
TypeDuplex
Land
Size Total4510 sqft|4,051 - 7,250 sqft
Size Total Text4510 sqft|4,051 - 7,250 sqft
Acreagefalse
AmenitiesPark,Playground,Recreation Nearby
Fence TypeFence
Landscape FeaturesGarden Area,Landscaped,Underground sprinkler
Size Irregular4510.00
Surrounding
Ammenities Near ByPark,Playground,Recreation Nearby
Zoning DescriptionR-C2
Other
FeaturesBack lane,Closet Organizers
BasementPartially finished,Full (Partially finished)
FireplaceTrue
HeatingOther,Forced air,In Floor Heating
Remarks
One of a kind executive inner-city retreat! This well-maintained home situated in the sought after quiet neighbourhood of Mount Pleasant has a stunning curb appeal, mature low maintenance garden and fantastic outdoor living spaces. This unbeatable location is a block away from Confederation Park, walking distance to many restaurants, shops, schools, and minutes to downtown. Situated on a rare 180 ft deep corner lot, this home has on site parking for four vehicles, a 20 ft concrete pad and heated oversized double garage with easy access from the recently paved back alley. An abundance of natural light flows through the windows on the North, South and East side. A well-placed office with custom built-ins on the main level and several other options for home offices is a highlight for those who work from home. The quality of construction has stood the test of time and has all the upper end features that you would expect. Numerous custom-built ins throughout the home provides ample storage and compliment a minimalistic lifestyle.The heart of the home, a bright kitchen featuring granite and stainless-steel counter tops, stainless steel appliances and custom kitchen cabinets is a great place to gather with family and friends. Off the kitchen an outdoor covered deck overlooking 24th Avenue and the North gardens provides a shady spot during the warm summer days. The living room centers around a wood burning fireplace surrounded by custom built cabinetry and features stunning oversized floor to ceiling windows and a vaulted 18.5 ft ceiling. Off the living room, through the French doors a lovely deck and slate terrace surrounded by a private garden and outdoor space. This is a great spot for a morning coffee or an entertainer’s dream. All slate floors have in floor heating and shingles were replaced in 2021. Mount Pleasant has an active community membership where residents can enjoy a variety of activities such as community outdoor pool and hockey rink. Welcome to your n ew home! (id:22211)
The listing data above is provided under copyright by the Canada Real Estate Association.
The listing data is deemed reliable but is not guaranteed accurate by Canada Real Estate Association nor RealMaster.
MLS®, REALTOR® & associated logos are trademarks of The Canadian Real Estate Association.
Location
Province:
Alberta
City:
Calgary
Community:
Mount Pleasant
Room
Room
Level
Length
Width
Area
Recreational, Games
Lower
19.00
16.83
319.72
19.00 Ft x 16.83 Ft
Other
Lower
12.83
14.76
189.39
12.83 Ft x 14.75 Ft
Furnace
Lower
9.91
26.57
263.31
9.92 Ft x 26.58 Ft
Wine Cellar
Lower
8.66
11.58
100.31
8.67 Ft x 11.58 Ft
Kitchen
Main
9.68
17.16
166.07
9.67 Ft x 17.17 Ft
Dining
Main
10.33
15.32
158.34
10.33 Ft x 15.33 Ft
Living
Main
20.01
17.49
349.97
20.00 Ft x 17.50 Ft
Office
Main
10.07
10.83
109.05
10.08 Ft x 10.83 Ft
2pc Bathroom
Main
6.17
4.92
30.35
6.17 Ft x 4.92 Ft
Other
Main
21.00
4.99
104.71
21.00 Ft x 5.00 Ft
Primary Bedroom
Upper
11.68
18.34
214.21
11.67 Ft x 18.33 Ft
5pc Bathroom
Upper
8.60
12.24
105.19
8.58 Ft x 12.25 Ft
Bedroom
Upper
9.09
12.34
112.11
9.08 Ft x 12.33 Ft
Bedroom
Upper
9.84
8.92
87.83
9.83 Ft x 8.92 Ft
Laundry
Upper
7.84
6.27
49.14
7.83 Ft x 6.25 Ft
3pc Bathroom
Upper
5.51
8.99
49.55
5.50 Ft x 9.00 Ft
Book Viewing
Your feedback has been submitted.
Submission Failed! Please check your input and try again or contact us

